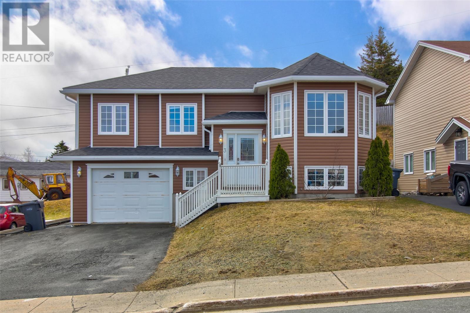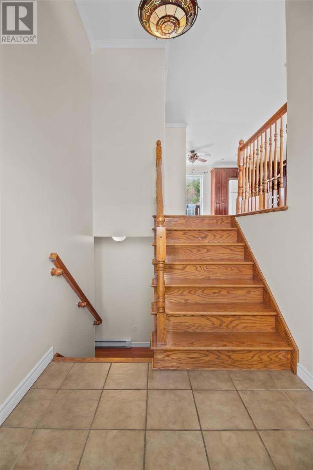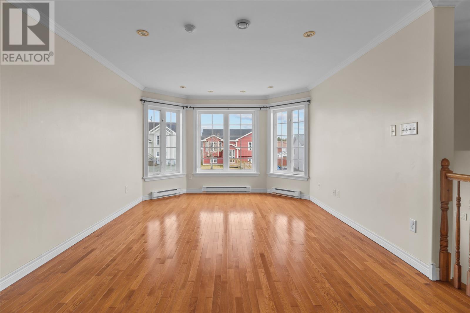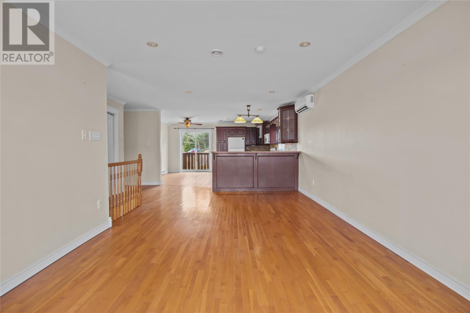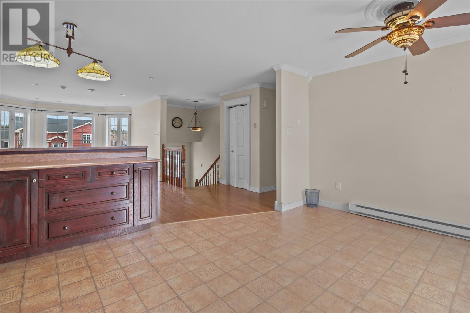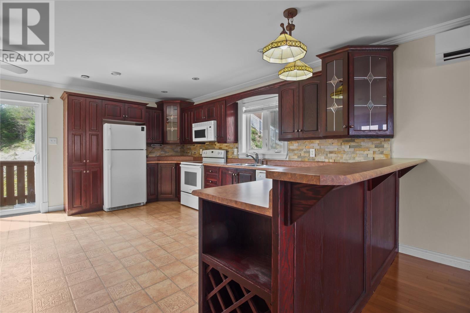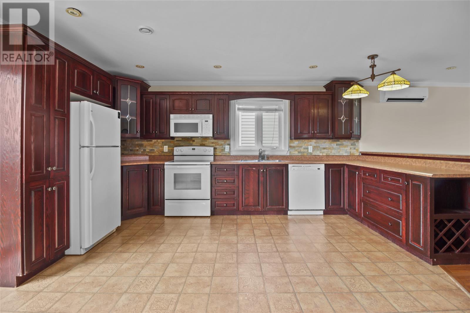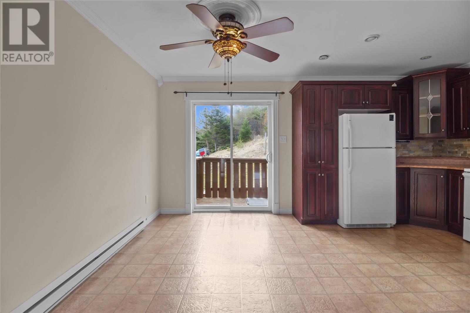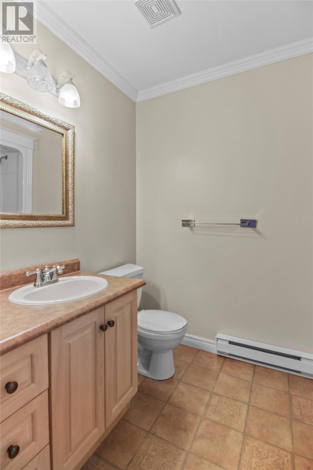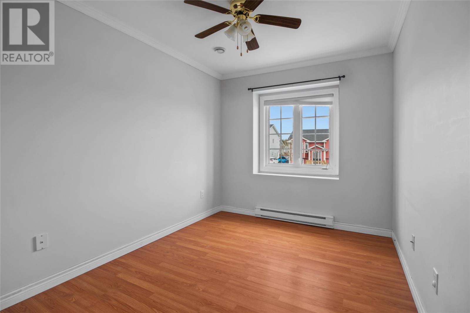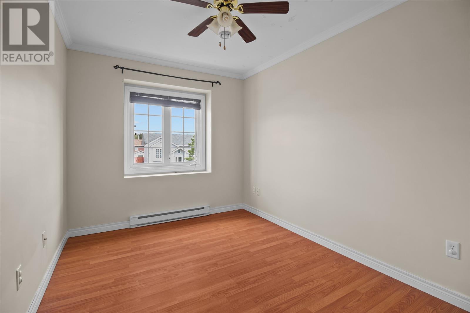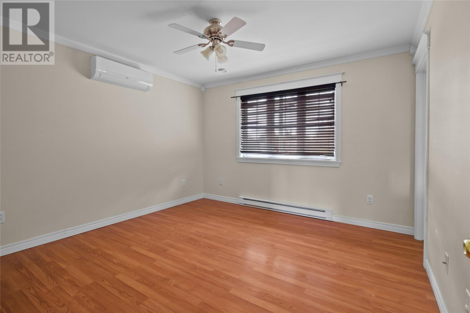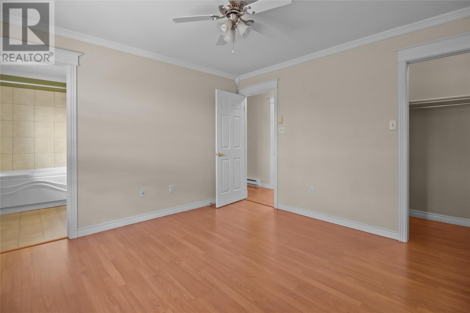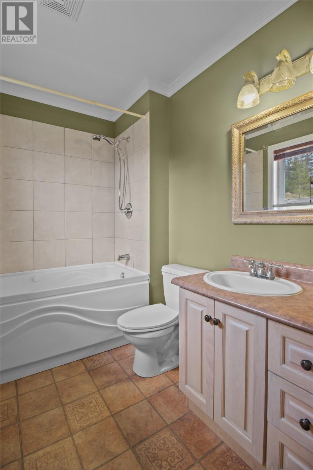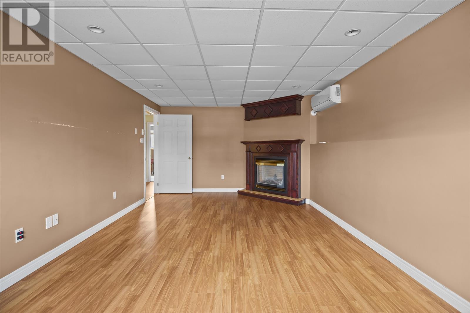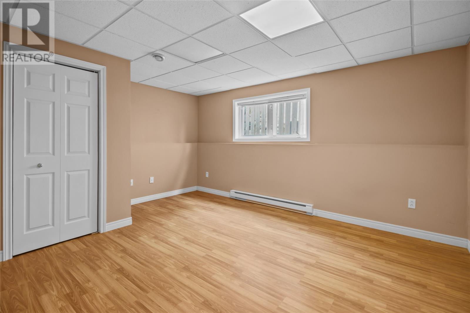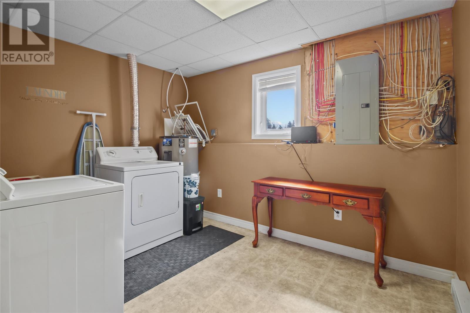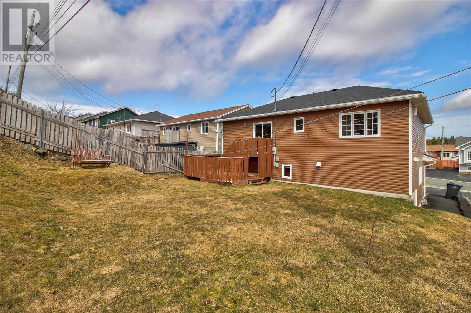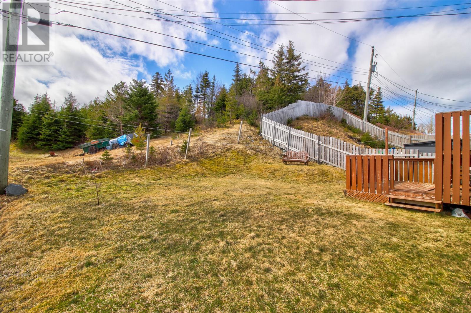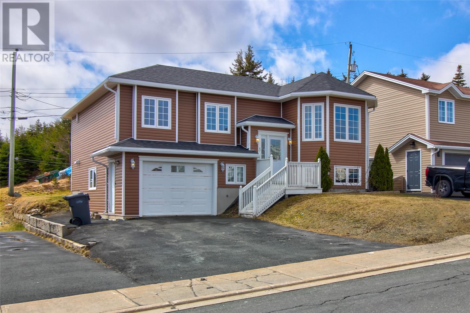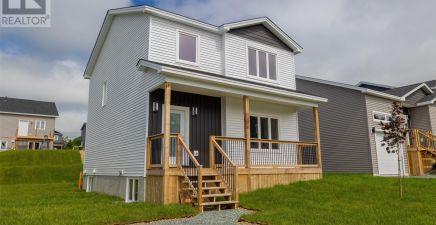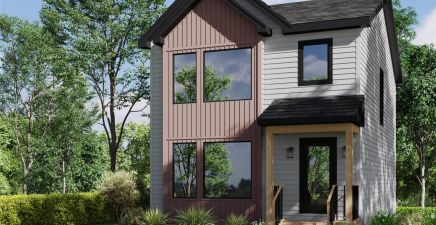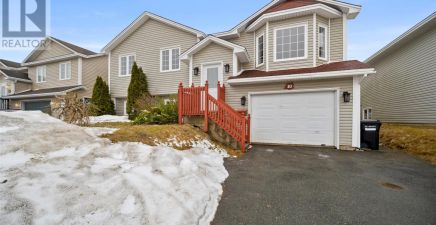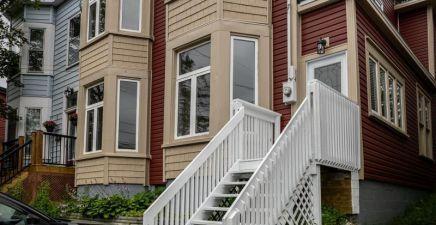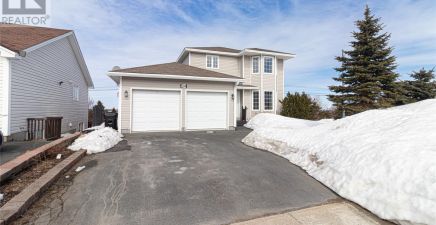Overview
- Single Family
- 4
- 3
- 2360
- 2004
Listed by: Royal LePage Atlantic Homestead
Description
Step into your dream home, perfect for first-time buyers! This stunning property now boasts new shingles (2023) and three mini-split heads (2021) for top-notch efficiency, ensuring comfort in every season. As you enter, the main level welcomes you with an open concept kitchen that dazzles with beautiful cabinets and a convenient breakfast bar. This flows seamlessly into a bright and airy living room adorned with gleaming hardwood floorsâan ideal space for relaxing and entertaining. The main floor features three cozy bedrooms; the master suite is a true retreat, complete with an ensuite bathroom fitted with a jetted tub. Venture downstairs to discover a fourth bedroom, a full 3-piece bathroom, a separate laundry room, and a spacious rec room enhanced by a warm propane fireplace. Itâs the perfect spot for family fun or a quiet evening at home. Outside, the landscaped backyard, complete with a deck directly off the kitchen, invites you to enjoy serene moments outdoors. The yard offers privacy and security for both children and pets. Plus, entertain guests year-round or simply relish the peaceful outdoor setting. During the chilly winter months, avoid the hassle of scraping snow off your car with the spacious inhouse garage. This home is not just a place to liveâit`s a place to make lifelong memories. Donât miss out on this incredible opportunity. (id:9704)
Rooms
- Den
- Size: 12.5x15
- Laundry room
- Size: 9x13
- Recreation room
- Size: 12x20.5
- Bath (# pieces 1-6)
- Size: B4
- Bedroom
- Size: 8.6x11
- Bedroom
- Size: 8.6x11
- Ensuite
- Size: B4
- Kitchen
- Size: 16x16
- Living room
- Size: 12x20.5
- Primary Bedroom
- Size: 12x12
Details
Updated on 2024-04-24 06:02:22- Year Built:2004
- Appliances:Dishwasher, Refrigerator, Stove, Washer, Dryer
- Zoning Description:House
- Lot Size:50x106
- Amenities:Recreation, Shopping
Additional details
- Building Type:House
- Floor Space:2360 sqft
- Stories:1
- Baths:3
- Half Baths:0
- Bedrooms:4
- Rooms:10
- Flooring Type:Laminate, Other
- Construction Style:Split level
- Foundation Type:Concrete
- Sewer:Municipal sewage system
- Heating Type:Baseboard heaters
- Heating:Electric
- Exterior Finish:Vinyl siding
- Fireplace:Yes
- Construction Style Attachment:Detached
Mortgage Calculator
- Principal & Interest
- Property Tax
- Home Insurance
- PMI
Listing History
| 2020-09-10 | $289,900 | 2018-05-25 | $315,000 | 2015-10-30 | $339,900 |
