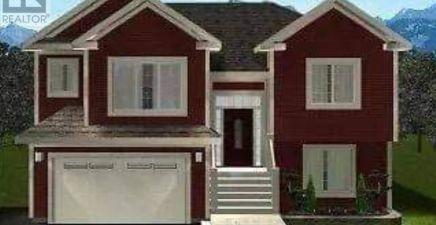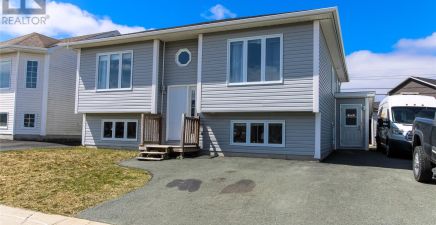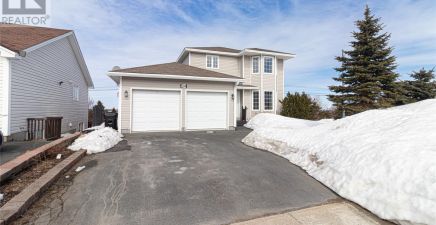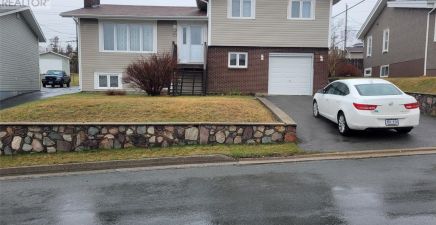Overview
- Single Family
- 3
- 3
- 2139
- 2023
Listed by: RE/MAX Infinity Realty Inc. - Sheraton Hotel
Description
Stunning home has STARTED construction by highly acclaimed York Construction. The Beaumont is a perfect single-family home that checks all the boxes - including price! Situated in the Kenmount subdivision and min drive to Kelsey Drive, this 2-storey, 3-bedroom home is finished with a modern exterior. With family in mind - the bright, open-concept main floor includes the living room, dining room, and kitchen with a large sit-up island and pantry. Additionally, the main floor boasts a convenient powder room & main-floor laundry! The upstairs showcases three spacious bedrooms, including the primary bedroom with a walk-in closet & ensuite, and a main family bath. This house is finished with the highest quality products and techniques and is sure to impress! 8FT WALKOUT BASEMENT which is a great addition to this home! (id:9704)
Rooms
- Dining room
- Size: 12-6X10-6
- Kitchen
- Size: 13-8X12-6
- Laundry room
- Size: 6X6
- Living room
- Size: 13-8 X 13-4
- Not known
- Size: 6X6-2
- Bath (# pieces 1-6)
- Size: 8-2 X 8-4
- Bedroom
- Size: 9-10 X 12-6
- Bedroom
- Size: 10X12-4
- Bedroom
- Size: 12X 12-6
- Ensuite
- Size: 7-4 X 8-1
Details
Updated on 2024-04-23 06:02:21- Year Built:2023
- Appliances:See remarks
- Zoning Description:House
- Lot Size:377.4 m
- Amenities:Shopping
Additional details
- Building Type:House
- Floor Space:2139 sqft
- Stories:1
- Baths:3
- Half Baths:1
- Bedrooms:3
- Rooms:10
- Flooring Type:Laminate
- Foundation Type:Concrete
- Sewer:Municipal sewage system
- Heating:Electric
- Exterior Finish:Vinyl siding
- Construction Style Attachment:Attached
School Zone
| Prince of Wales Collegiate | L1 - L3 |
| Leary’s Brook Junior High | 6 - 9 |
| Larkhall Academy | K - 5 |
Mortgage Calculator
- Principal & Interest
- Property Tax
- Home Insurance
- PMI






