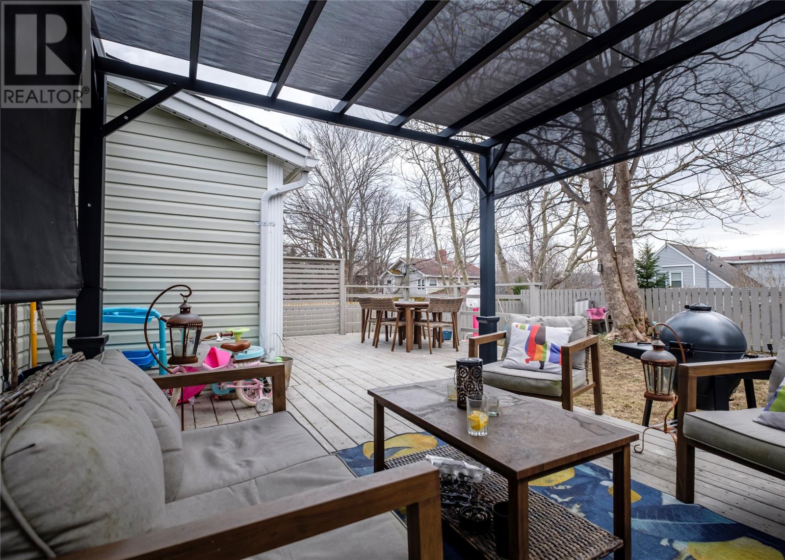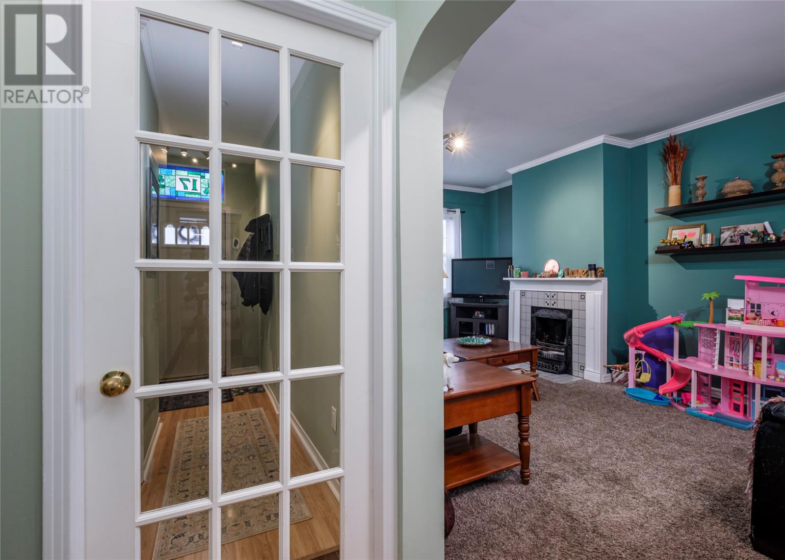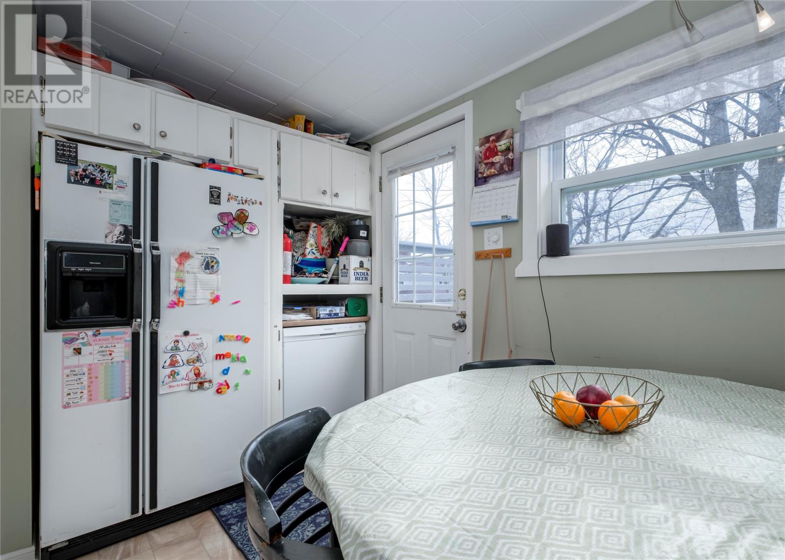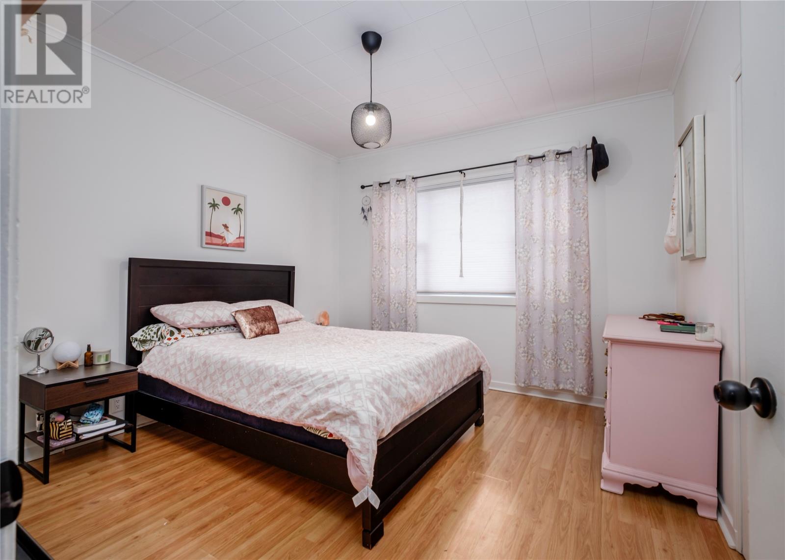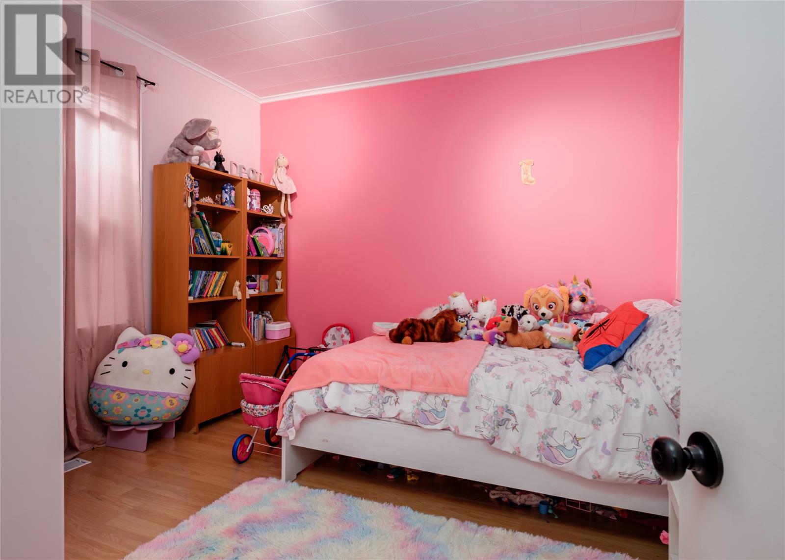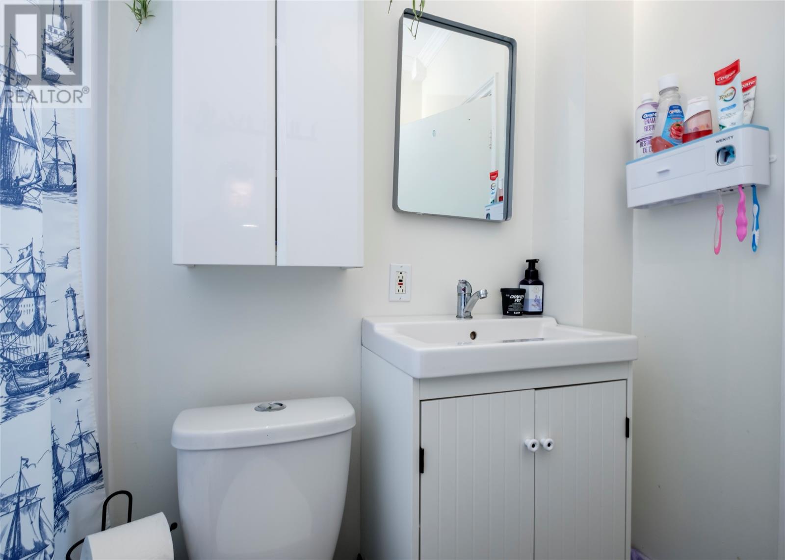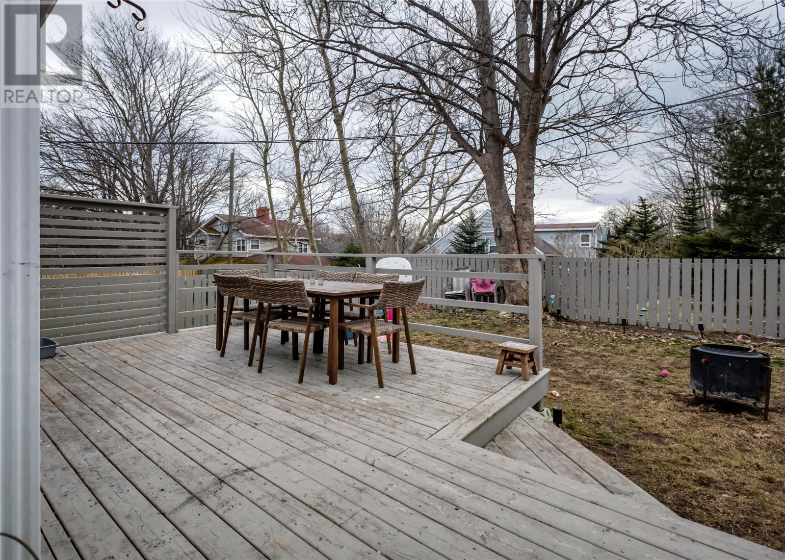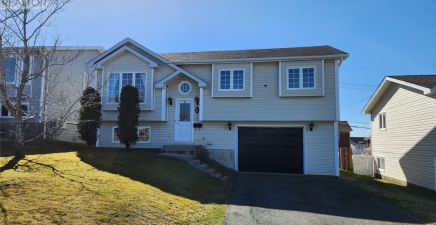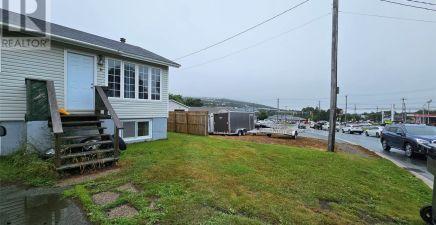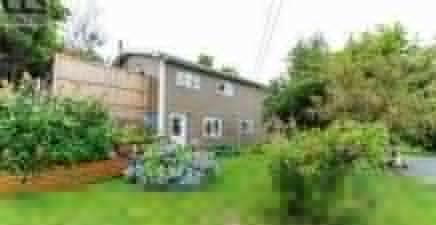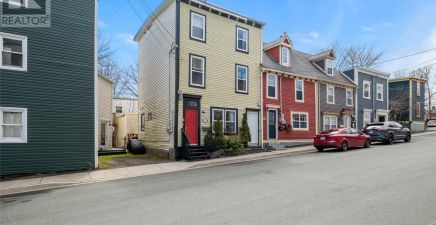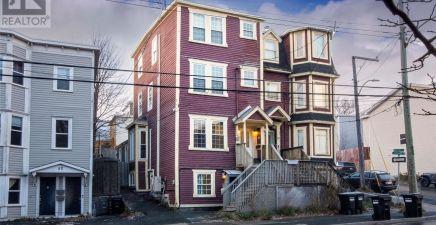Overview
- Single Family
- 3
- 2
- 2210
- 1951
Listed by: Royal LePage Atlantic Homestead
Description
Churchill Square and affordable. This bungalow features a main floor layout with three bedrooms, main bath, front porch, cozy living room with fireplace, and an eat in kitchen with access to the rear yard. Downstairs has been completely rebuilt and has a recroom, laundry, 3 piece bath, and a bonus room which could be a bedroom by enlarging the window to meet egress. There have been many recent renovations including upgrading to a 200 amp electrical system, new pex plumbing, basement was stripped and spray foamed, interior weeping tile installed, basement bath with lift station, electric hot water on demand, front and back decks and back fence. A great house for a young family, downsizing or even a fabulous investment opportunity. Centrally located, close to Mun, Hospital, and downtown. (id:9704)
Rooms
- Bath (# pieces 1-6)
- Size: 3pcs
- Laundry room
- Size: 10 X 9
- Not known
- Size: 10.5 X 10
- Recreation room
- Size: 22 X 13.5
- Bedroom
- Size: 11.5 X 10
- Bedroom
- Size: 11.5 X 7
- Kitchen
- Size: 16 X 14
- Living room - Fireplace
- Size: 23 X 12
- Primary Bedroom
- Size: 12 X 11.5
Details
Updated on 2024-04-21 06:02:12- Year Built:1951
- Appliances:Dishwasher, Refrigerator, Stove, Washer, Dryer
- Zoning Description:House
- Lot Size:40 X 100
- Amenities:Recreation, Shopping
Additional details
- Building Type:House
- Floor Space:2210 sqft
- Architectural Style:Bungalow
- Stories:1
- Baths:2
- Half Baths:0
- Bedrooms:3
- Flooring Type:Carpeted, Hardwood, Laminate, Other
- Foundation Type:Concrete, Poured Concrete
- Sewer:Municipal sewage system
- Heating Type:Baseboard heaters, Forced air
- Heating:Electric, Oil
- Exterior Finish:Vinyl siding
- Fireplace:Yes
- Construction Style Attachment:Detached
School Zone
| Rennies River Elementary | L1 - L3 |
| Macdonald Drive Junior High | 6 - 9 |
| Gonzaga High | K - 5 |
Mortgage Calculator
- Principal & Interest
- Property Tax
- Home Insurance
- PMI
Listing History
| 2018-09-04 | $237,500 | 2017-11-27 | $248,000 | 2017-10-31 | $268,000 | 2017-10-11 | $248,000 |



