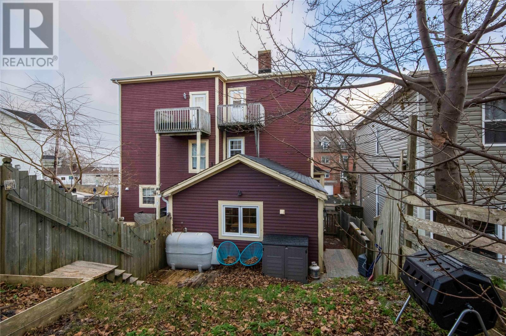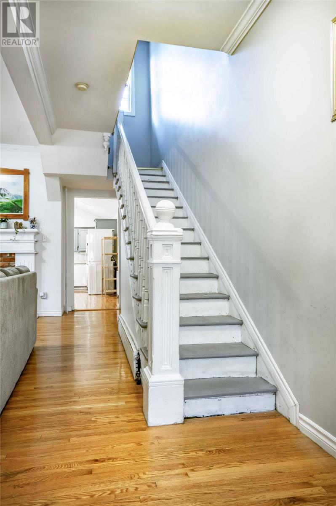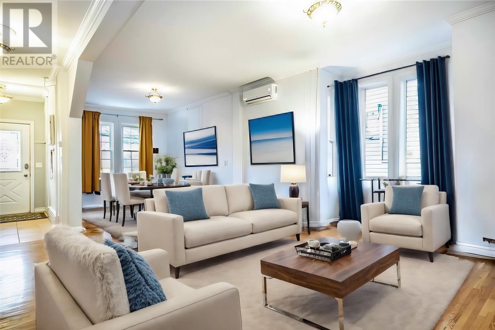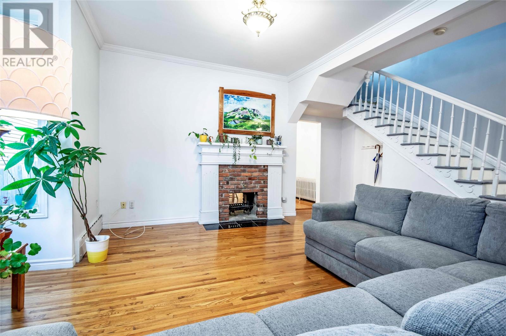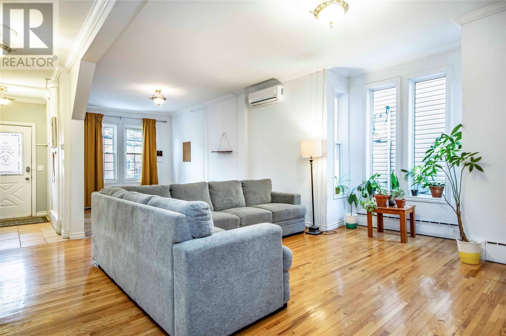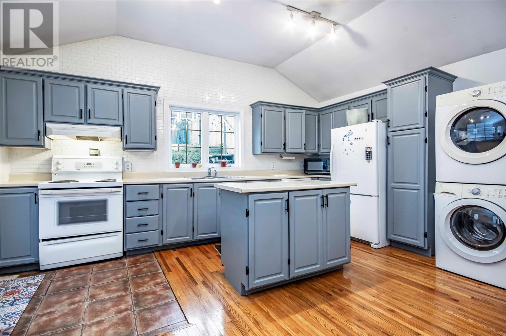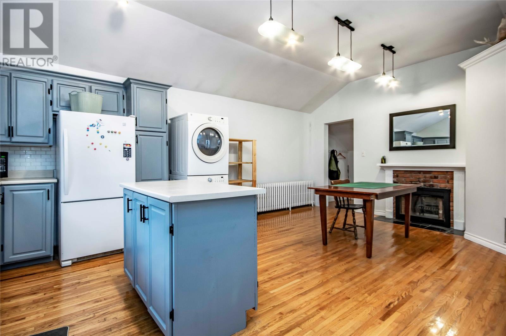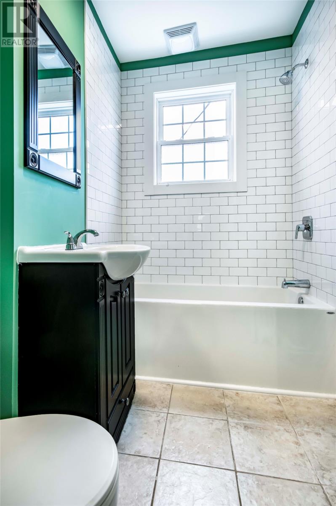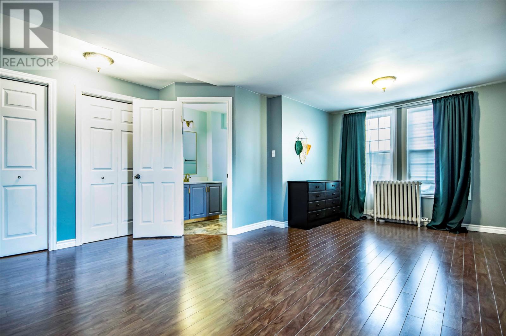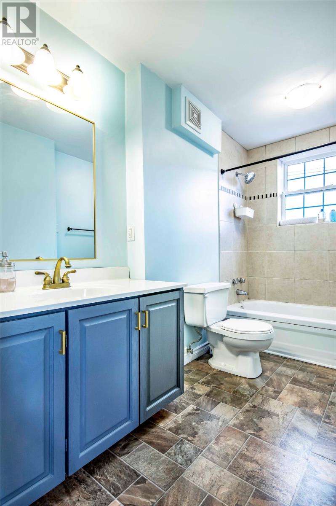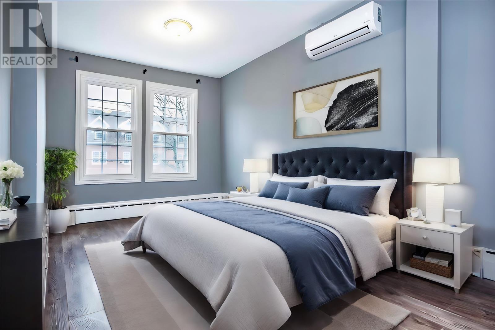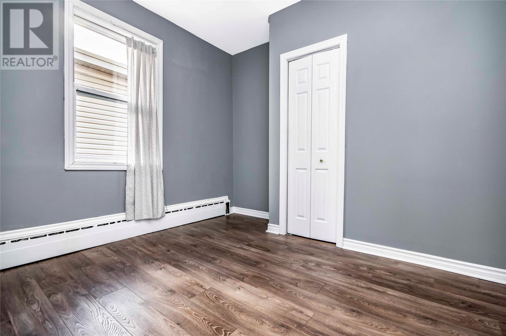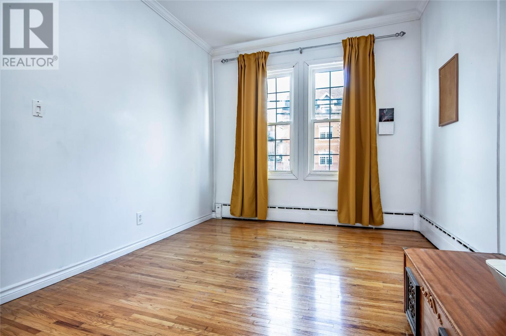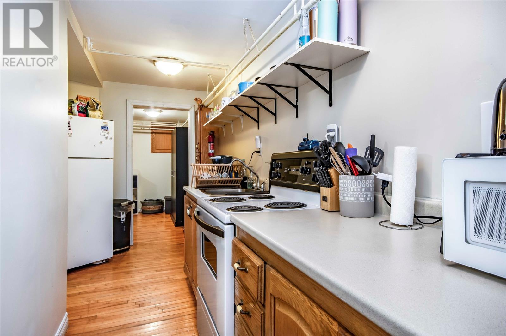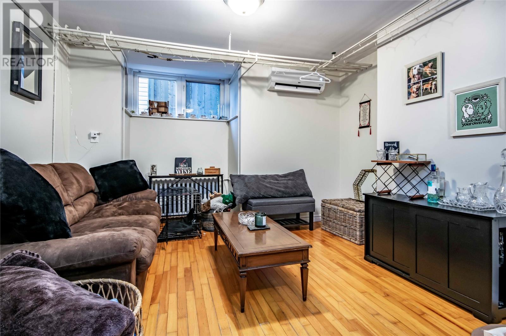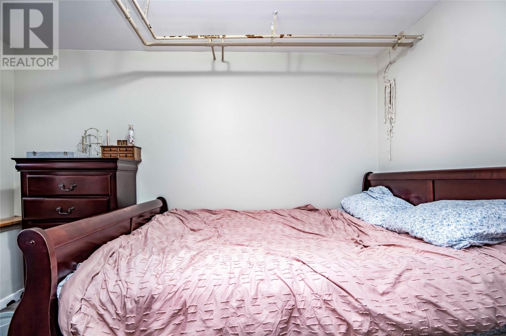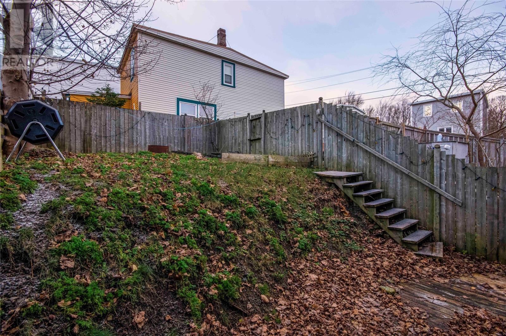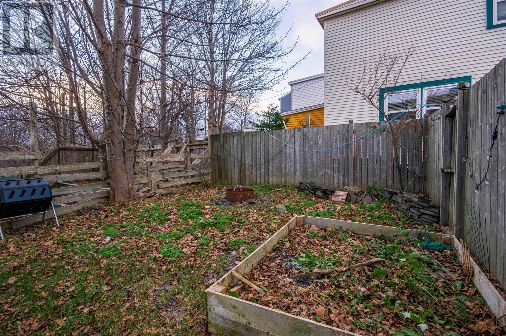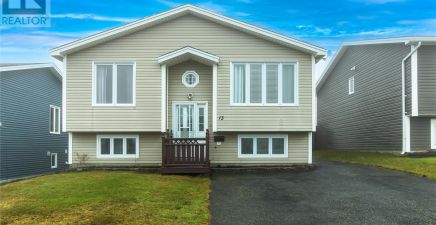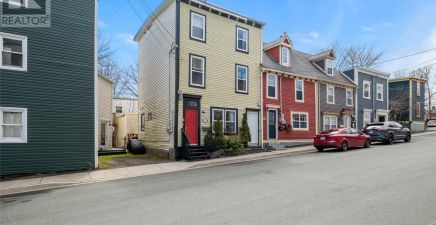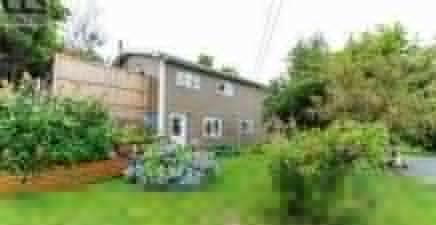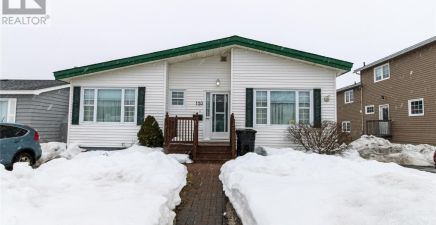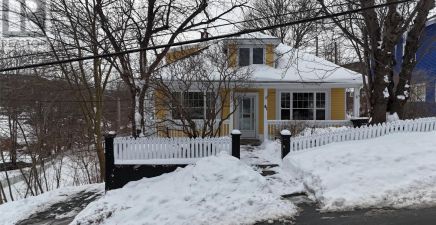Overview
- Single Family
- 5
- 3
- 2350
- 1900
Listed by: 3% Realty East Coast
Description
Wanting to live in the downtown area? Looking for an amazing investment property? Welcome to 50 Lemarchant Road! This incredibly spacious 4 bedroom home is a rare find, offering a one bedroom basement apartment, situated in the heart of downtown St. John`s. Spanning four levels with character galore, this property is a must see. Upon entering, you are instantly greeted with a sizable foyer, a spacious and airy living room with tons of natural light which is amplified by the high ceilings. Next you will be wowed by a spacious eat-in kitchen and dining room combination, with access to the fenced rear yard. The second floor offers two large bedrooms, new flooring, and the main bathroom which has been renovated just this year with a new shower and beautiful subway tile. The third level features a third bedroom and a small deck off of the hallway, perfect for enjoying your morning coffee. On the third floor you will also find the primary bedroom which has it all....ample space and a four piece ensuite- both of which are hard to find in the average downtown home. The one bedroom apartment is currently rented, well maintained, and is a great way to help with your mortgage. This home has seen numerous upgrades this year in addition to the previously mentioned, including but not limited to 4 mini-splits installed on each level of the home, a new door in the kitchen, new roof over the kitchen addition, new furnace in the past five years as well as an upgraded oil tank. Don`t miss out on this opportunity. Call today for your private viewing. (id:9704)
Rooms
- Bath (# pieces 1-6)
- Size: 5x8
- Bedroom
- Size: 78x9.7x12
- Foyer
- Size: 3.7x6.6x15.4
- Kitchen
- Size: 4.10x6.6x15.4
- Living room
- Size: 15.2x9.8x12
- Dining room
- Size: 10x11.2
- Foyer
- Size: 5.2x9.7
- Kitchen
- Size: 16x20.10
- Living room
- Size: 15.11x18.3
- Bath (# pieces 1-6)
- Size: 5.6x8.2
- Bedroom
- Size: 16.10x19x10.3
- Bedroom
- Size: 10.6x9.2x11.6
- Bedroom
- Size: 9.6x11.1x10.4
- Ensuite
- Size: 5.3x10.11
- Primary Bedroom
- Size: 10.4x14x19.4
Details
Updated on 2024-04-26 06:02:21- Year Built:1900
- Appliances:Dishwasher, Refrigerator, Stove
- Zoning Description:Two Apartment House
- Lot Size:22x98
- Amenities:Highway, Recreation, Shopping
Additional details
- Building Type:Two Apartment House
- Floor Space:2350 sqft
- Baths:3
- Half Baths:0
- Bedrooms:5
- Rooms:15
- Flooring Type:Carpeted, Ceramic Tile, Laminate
- Foundation Type:Concrete
- Sewer:Municipal sewage system
- Heating:Oil
- Exterior Finish:Other
- Fireplace:Yes
- Construction Style Attachment:Semi-detached
Mortgage Calculator
- Principal & Interest
- Property Tax
- Home Insurance
- PMI


