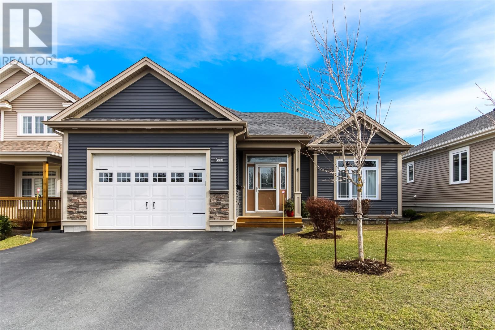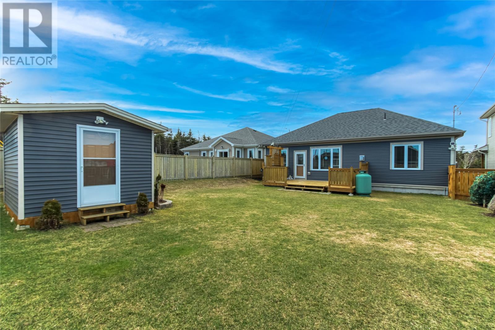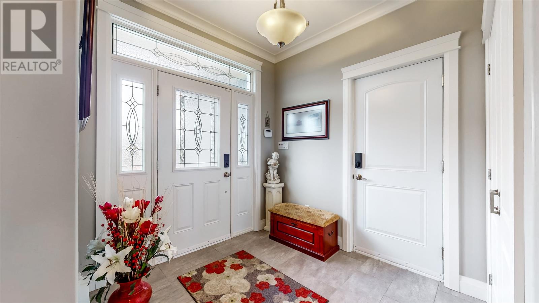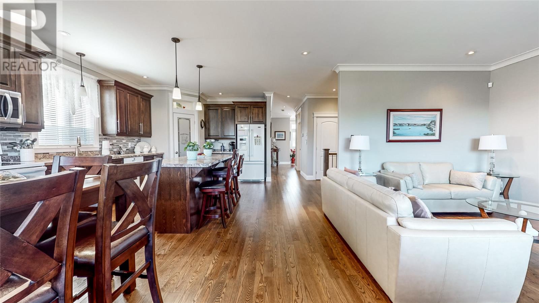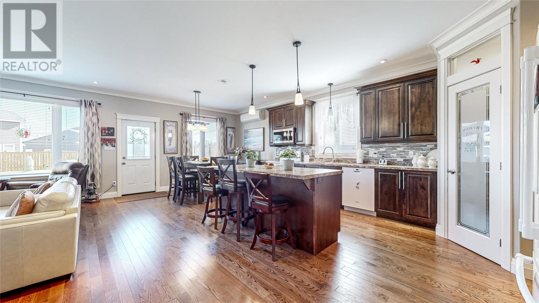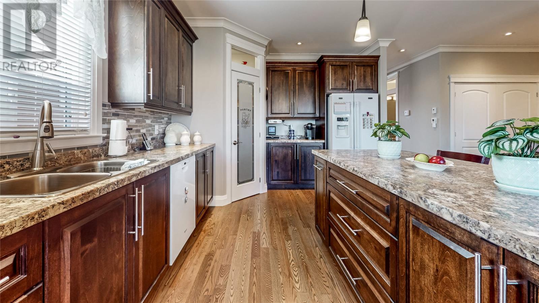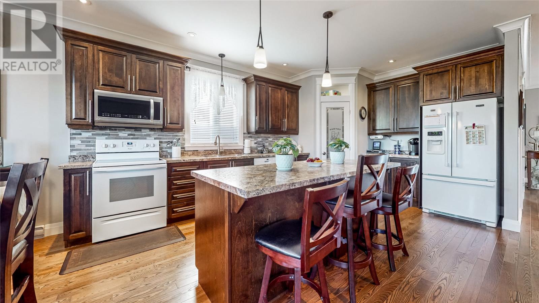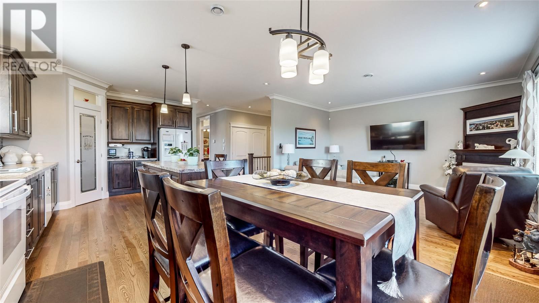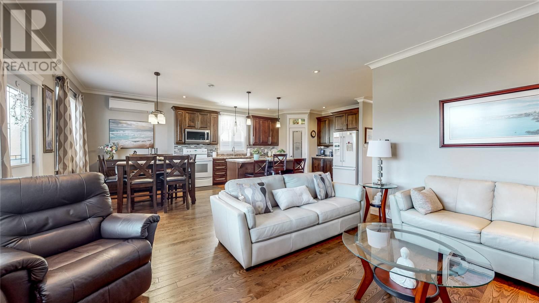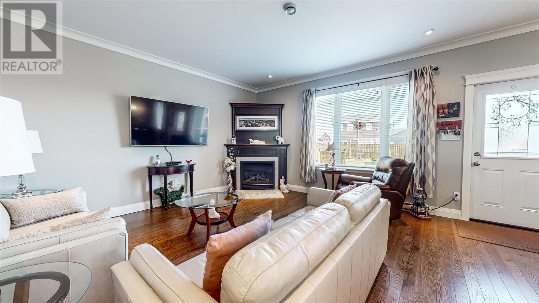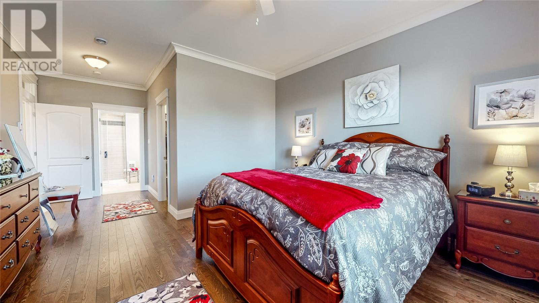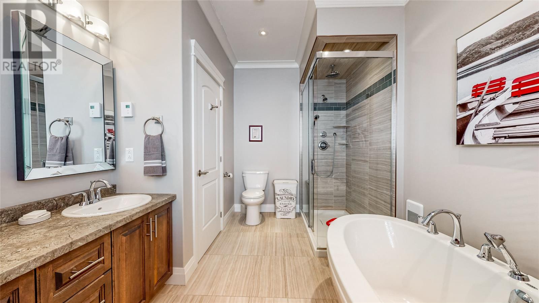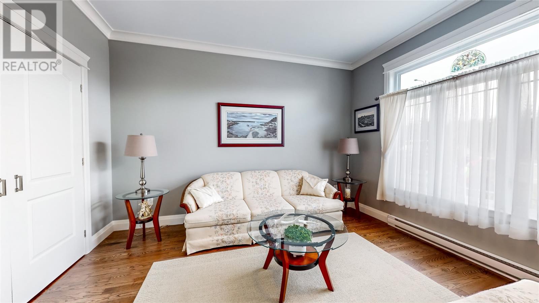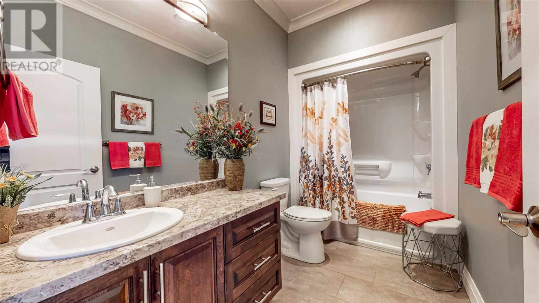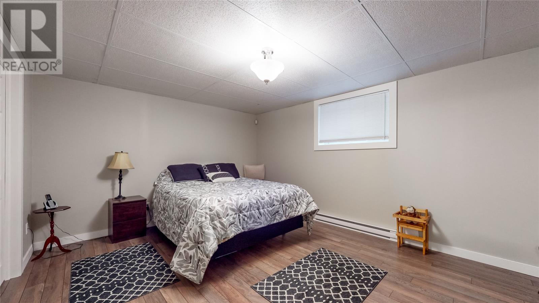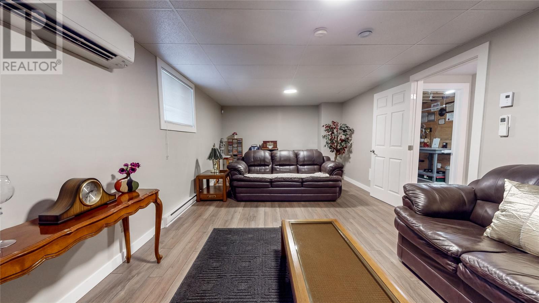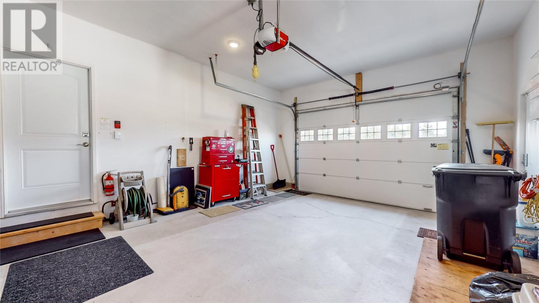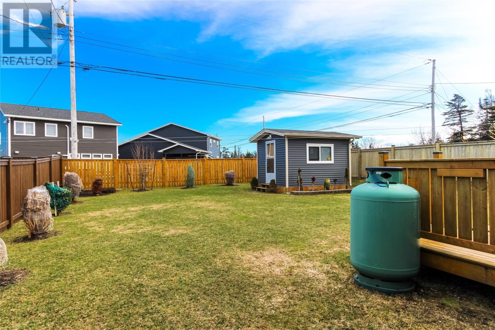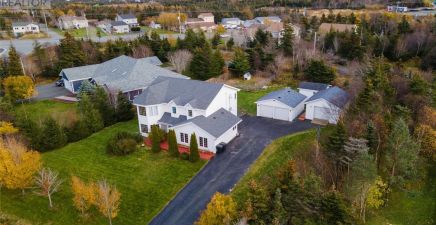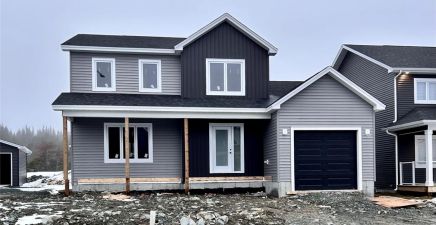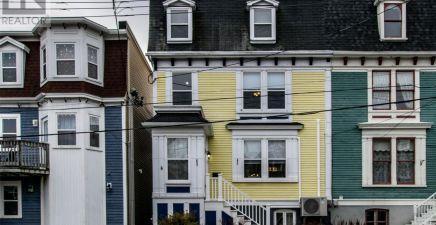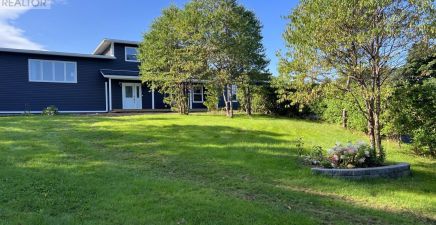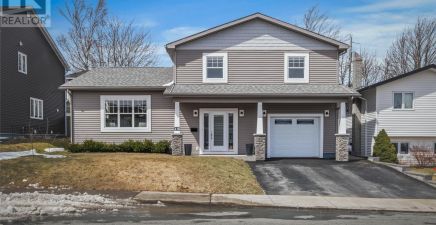Overview
- Single Family
- 3
- 3
- 2940
- 2017
Listed by: RE/MAX Realty Specialists
Description
Great East End find. Oversized 1540 sq ft Bungalow with 16 ft wide garage and open concept layout. Contemporary design with the Family room, Kitchen and Eating area all open and at the rear; overlooking a fenced rear yard on a 140 ft deep lot. Large Master with full ensuite featuring separate tub and Shower, Full walk in closet and spacious 14 x 13 bedroom. The layout of this home is one of the most in demand in new builds. Other features up include 9 ft ceilings, an Open hardwood staircase to to the lower level, main floor laundry plus a separate Deep freeze closet, Mini split in great room, Center island and propane corner fireplace PLUS stairs to the basement direct from the garage - no outside well! Lower level has a large bedroom with direct access to full bath, an office ( could be 4th bedroom), a large rec room with Mini split head, utility room and a workshop/storage at bottom of garage stairs. This home shows like new and is a rare find at this size. 50+ FT DEEP FENCED REAR YARD WITH SHED. (id:9704)
Rooms
- Bath (# pieces 1-6)
- Size: 3 piece
- Bedroom
- Size: 16 x 12
- Den
- Size: 14 x 12 (irreg)
- Recreation room
- Size: 23 x 12
- Storage
- Size: 10.6 x 9
- Utility room
- Size: 13 x 11
- Workshop
- Size: 10 x 9
- Bath (# pieces 1-6)
- Size: 10.6 x 6
- Bedroom
- Size: 13 x 11.6
- Eating area
- Size: 12 x 9
- Ensuite
- Size: 13 x 8.6
- Family room - Fireplace
- Size: 15 x 14
- Kitchen
- Size: 16 x 12
- Laundry room
- Size: 6.8 x 3.8
- Other
- Size: Walk in Closet
- Porch
- Size: 7.9 x 7.7
- Primary Bedroom
- Size: 14 x 13
Details
Updated on 2024-04-21 06:02:12- Year Built:2017
- Appliances:Dishwasher, Microwave
- Zoning Description:House
- Lot Size:50 x 143
Additional details
- Building Type:House
- Floor Space:2940 sqft
- Architectural Style:Bungalow
- Stories:1
- Baths:3
- Half Baths:0
- Bedrooms:3
- Rooms:17
- Flooring Type:Hardwood, Mixed Flooring
- Foundation Type:Concrete
- Sewer:Municipal sewage system
- Heating Type:Baseboard heaters
- Heating:Electric
- Exterior Finish:Other, Vinyl siding
- Fireplace:Yes
- Construction Style Attachment:Detached
School Zone
| Mary Queen of Peace | L1 - L3 |
| St. Paul’s Junior High | 6 - 9 |
| Holy Heart | K - 5 |
Mortgage Calculator
- Principal & Interest
- Property Tax
- Home Insurance
- PMI
Listing History
| 2016-03-22 | $477,740 |
