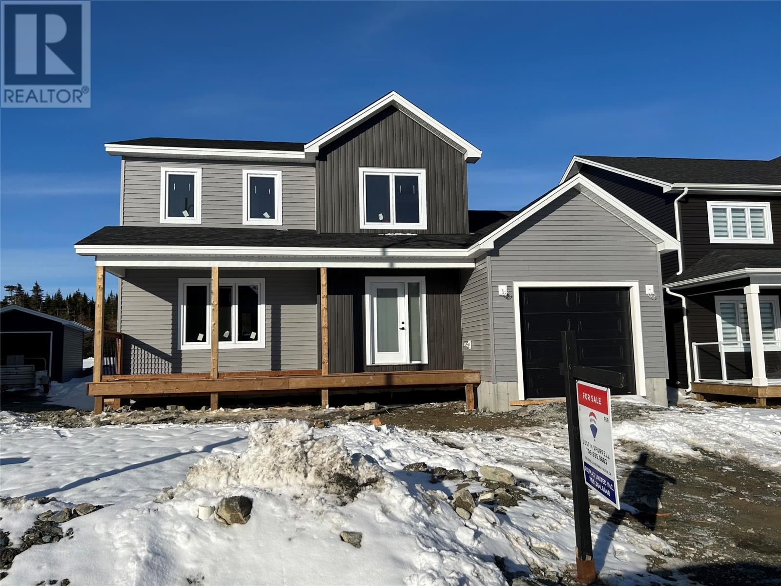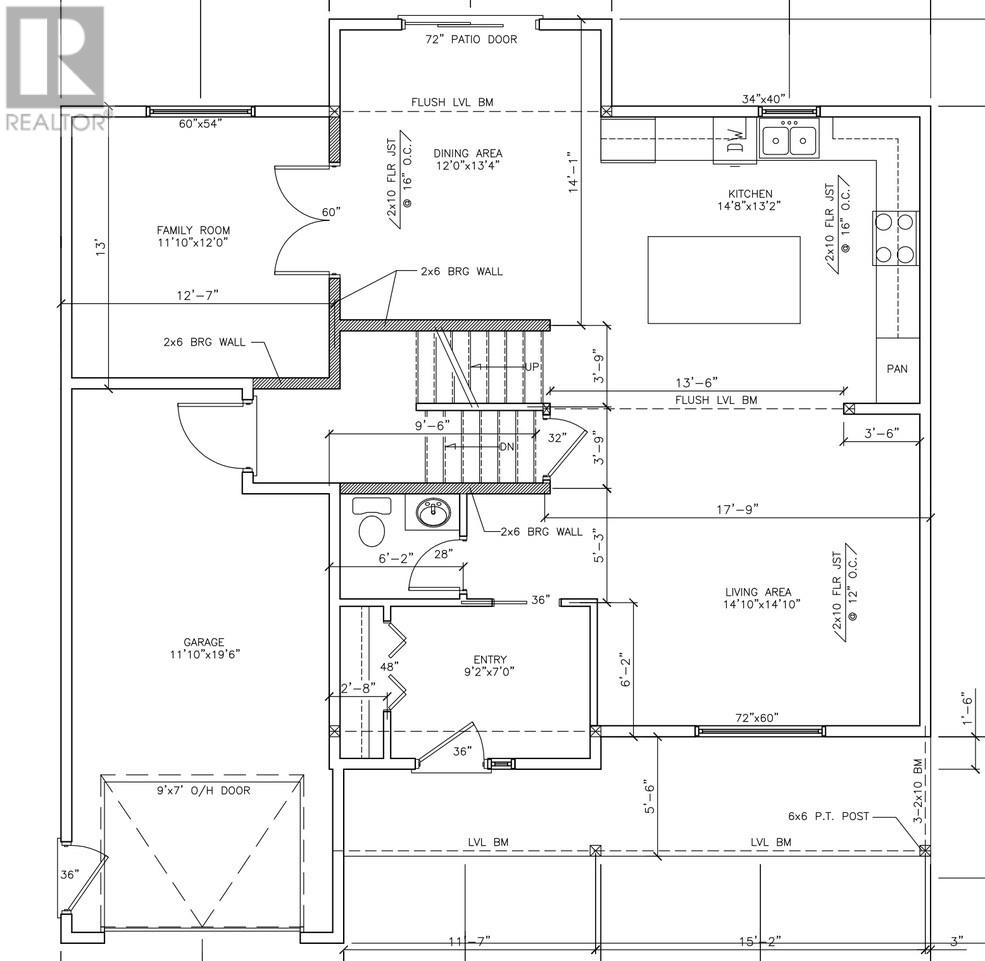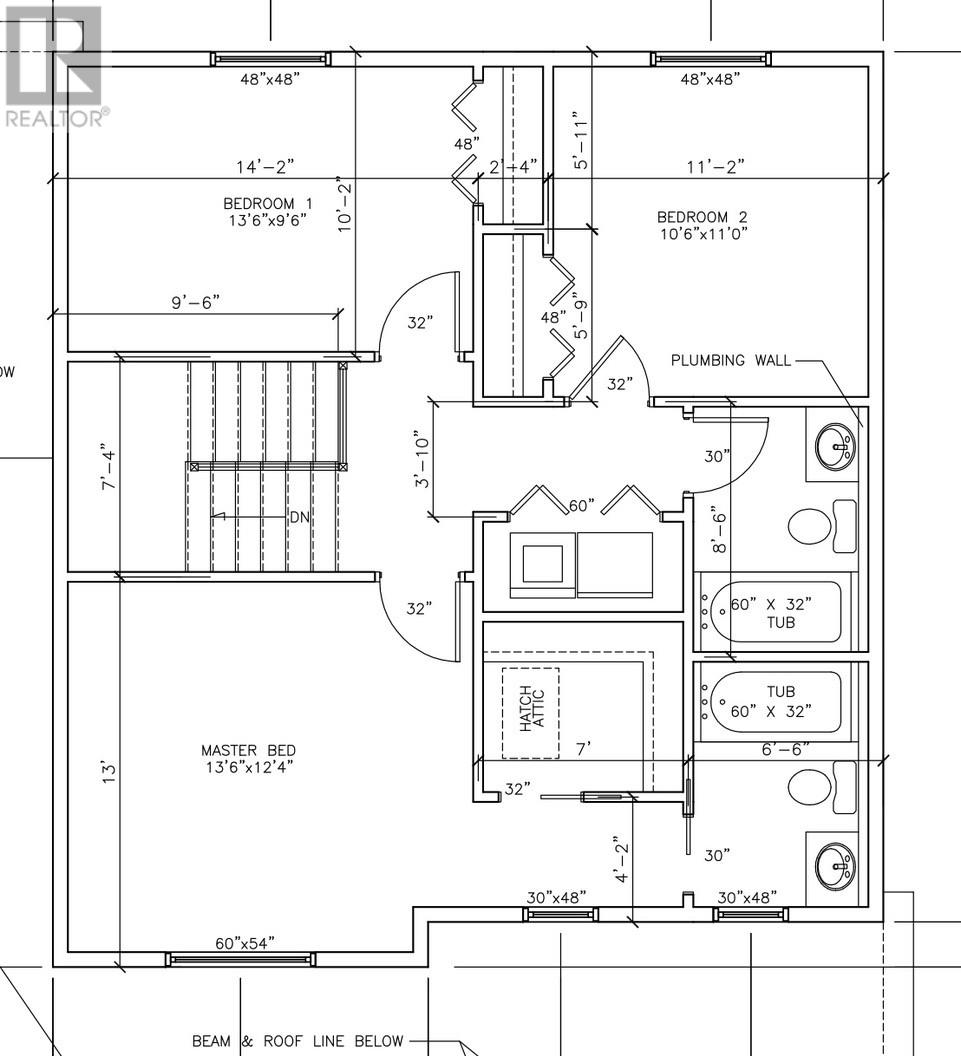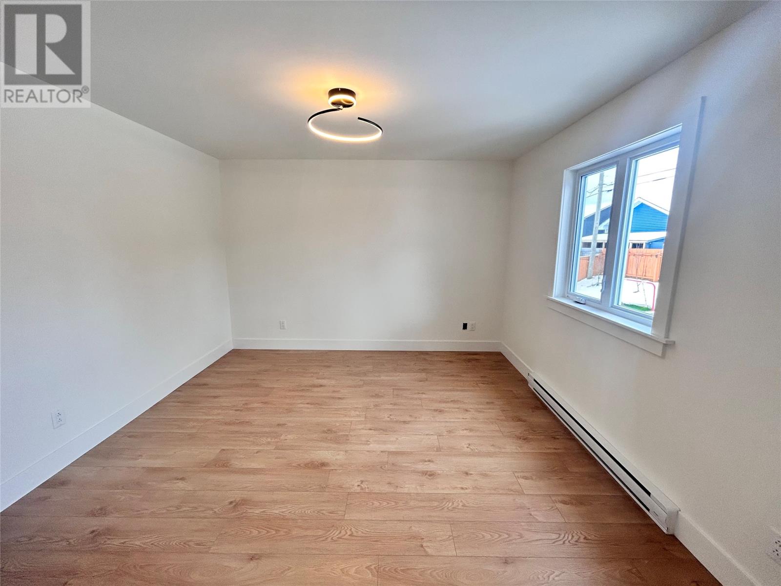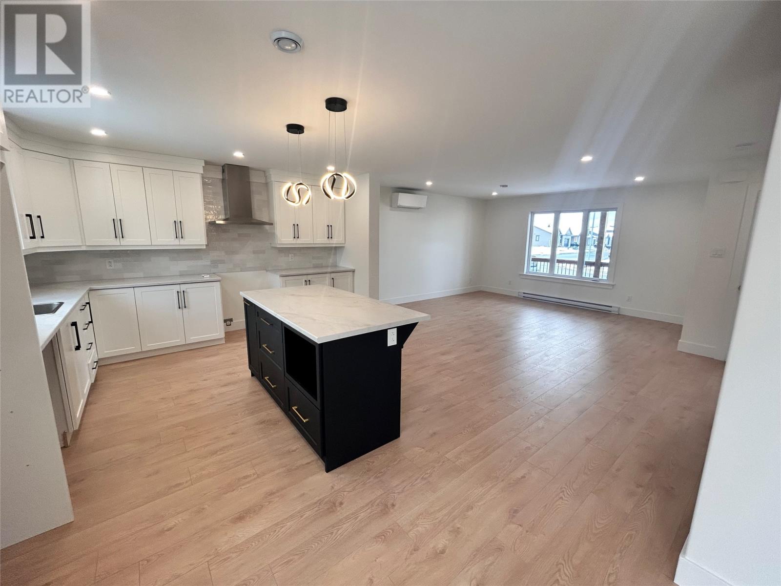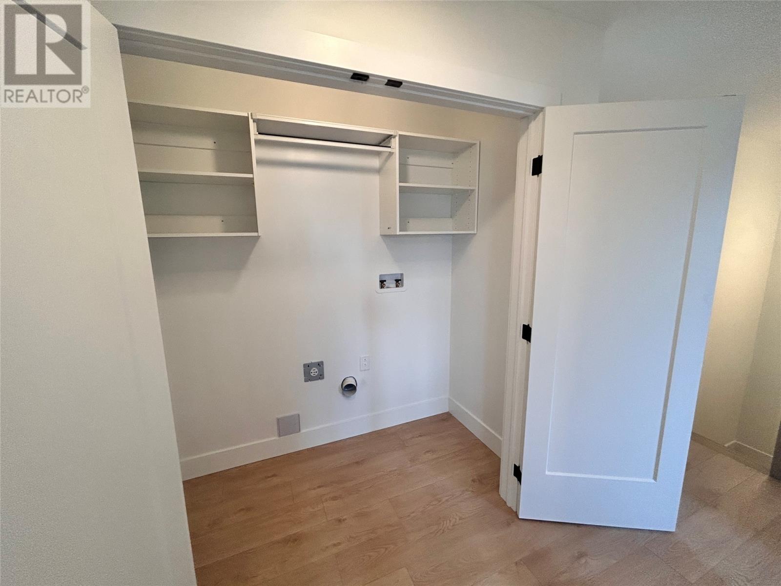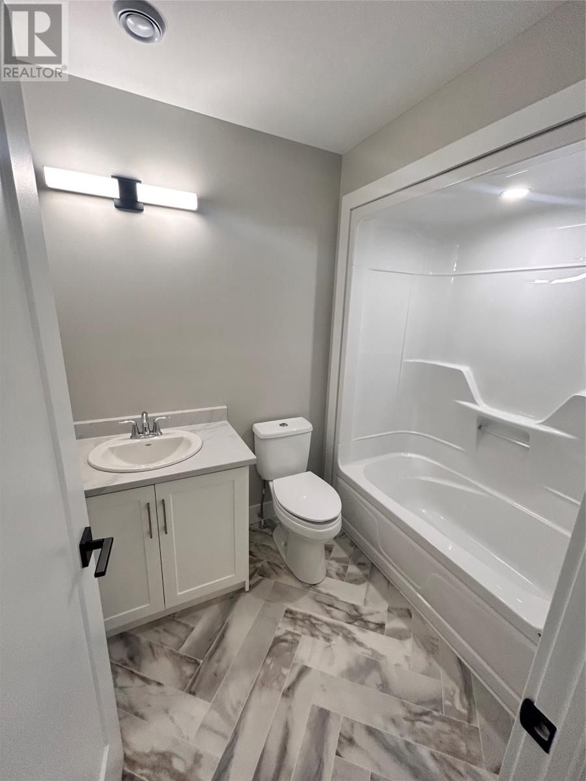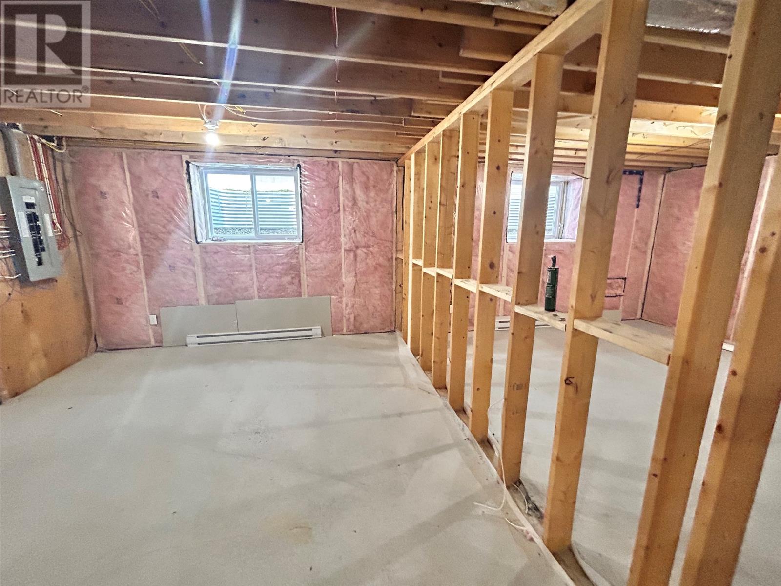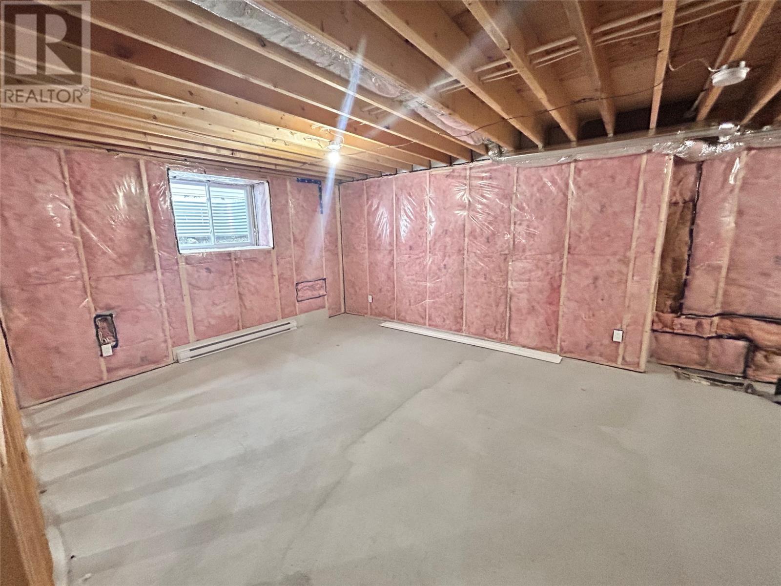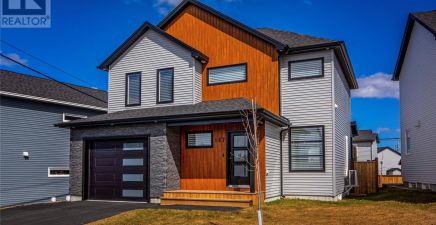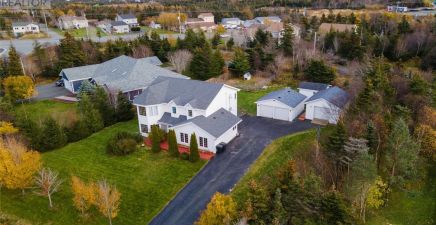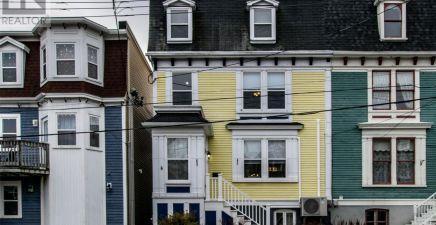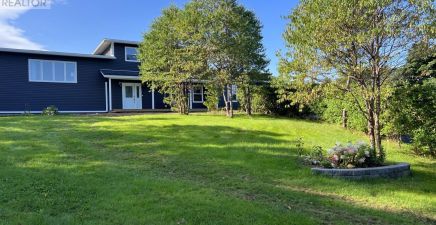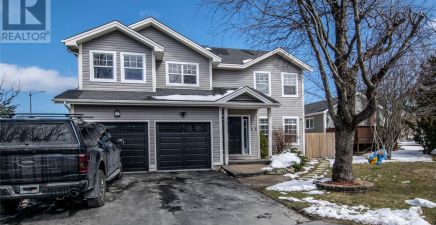Overview
- Single Family
- 3
- 3
- 2924
- 2024
Listed by: RE/MAX Realty Specialists
Description
Welcome to 86 Pepperwood Drive in the beautiful Southlands Subdivision situated on a southern exposure pie shaped lot. This stunning home is currently under construction and nearing completion with an anticipated completion date of late May 2024. Boasting a spacious open-concept design on the main floor, including a versatile room suitable for an office, family room, or fourth bedroom, this residence offers flexibility and modern living. Features include fully landscaped grounds, a paved driveway, hardwood stair case, pot lighting and a dual-head mini-split system for enhanced energy efficiency and comfort. There is still time to personalize your flooring, paint colors and light fixtures. Enjoy the convenience of this prime location, close to Glendenning Golf Course, popular walking trails, playgrounds, soccer fields, basketball courts, and an array of recreational amenities. (id:9704)
Rooms
- Bath (# pieces 1-6)
- Size: 4 pcs
- Dining nook
- Size: 12 x 13
- Family room
- Size: 11`10 x 12
- Foyer
- Size: 9`2 x 7
- Kitchen
- Size: 14`8 x 13`2
- Living room
- Size: 14`10 x 14`10
- Bath (# pieces 1-6)
- Size: 4 pcs
- Bedroom
- Size: 11 x 10`6
- Bedroom
- Size: 13`6 x 9`6
- Ensuite
- Size: 4 pcs
- Primary Bedroom
- Size: 12`4 x 13`6
Details
Updated on 2024-04-17 06:02:04- Year Built:2024
- Zoning Description:House
- Lot Size:44`x98`x100`x60`
Additional details
- Building Type:House
- Floor Space:2924 sqft
- Stories:1
- Baths:3
- Half Baths:1
- Bedrooms:3
- Rooms:11
- Flooring Type:Mixed Flooring
- Foundation Type:Concrete
- Sewer:Municipal sewage system
- Heating Type:Baseboard heaters
- Exterior Finish:Vinyl siding
- Construction Style Attachment:Detached
Mortgage Calculator
- Principal & Interest
- Property Tax
- Home Insurance
- PMI
