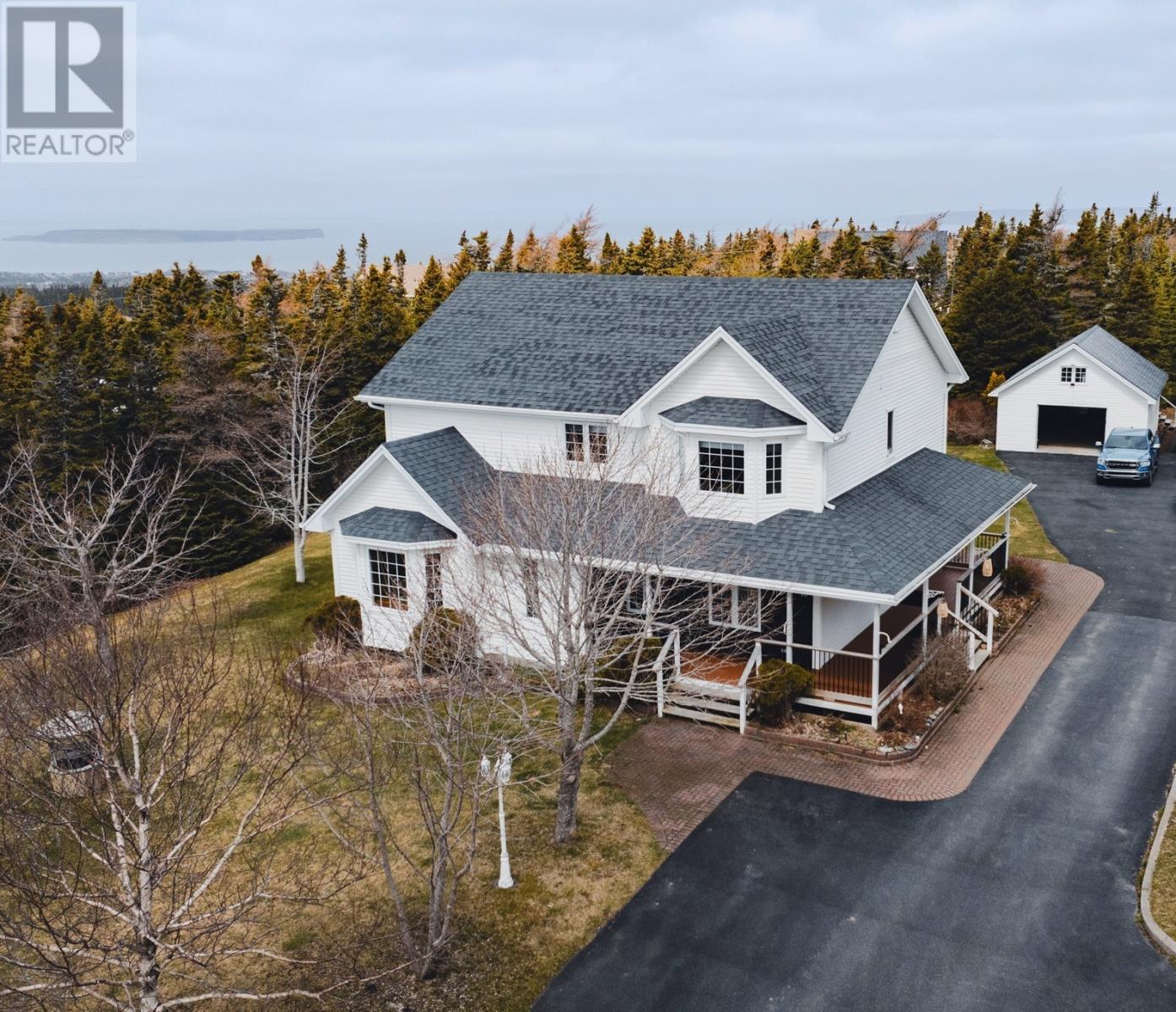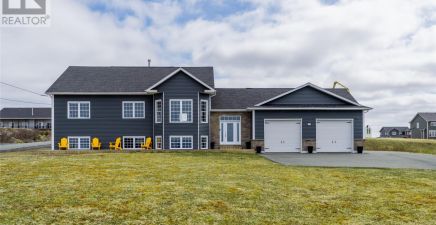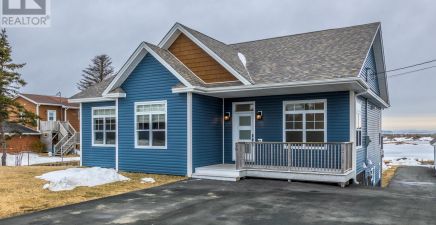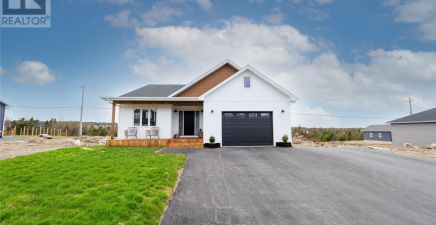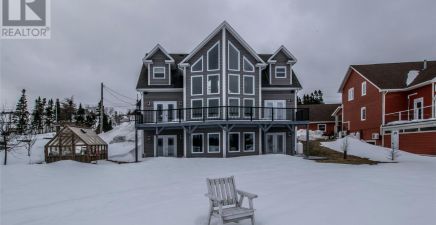Overview
- Single Family
- 4
- 3
- 3400
- 1996
Listed by: BlueKey Realty Inc.
Description
Private oasis located in a sought-after area in Paradise in the Topsail/Three Island Pond area, this one-acre property offers the opportunity for your forever home and has seen many recent upgrades including new shingles, new fiberglass septic tanks, water filtration system and back up generator system. The immaculately paved driveways lead to a large garage with its own electrical service and loft area, along with numerous other outbuildings. Inside the home (with mini-splits and 5-zone hot water radiation), the main floor boasts a large eat-in kitchen with a family room off it, a formal dining room, a living room, and a main floor bathroom. The second floor has four bedrooms, with the primary bedroom complete with two closets and a modern ensuite with heated floors, a double vanity, and a custom shower. The lower level comprises a rec room that could easily be used as a bedroom if needed, as well as a laundry room and spaces for gym/storage. The possibilities are endless. (id:9704)
Rooms
- Bedroom
- Size: 14.8 x 12.5
- Laundry room
- Size: 8 x 12
- Other
- Size: 14.7 x 17.7
- Other
- Size: 13 x 18
- Storage
- Size: 5 x 13.8
- Dining room
- Size: 12.8 x 12.4
- Family room
- Size: 12.4 x 17.3
- Living room
- Size: 18 x 12.4
- Not known
- Size: 18.8 x 16.8
- Bath (# pieces 1-6)
- Size: 4 ft x Measurements not available
- Bedroom
- Size: 10 x 8
- Bedroom
- Size: 12 x 13.7
- Bedroom
- Size: 12 x 13
- Ensuite
- Size: 4 pc
- Primary Bedroom
- Size: 20 x 12.3
Details
Updated on 2024-05-19 06:02:10- Year Built:1996
- Appliances:Dishwasher, Stove, Washer, Dryer
- Zoning Description:House
- Lot Size:150x275x170x300D
Additional details
- Building Type:House
- Floor Space:3400 sqft
- Architectural Style:2 Level
- Stories:2
- Baths:3
- Half Baths:1
- Bedrooms:4
- Rooms:15
- Flooring Type:Ceramic Tile, Hardwood, Laminate, Mixed Flooring
- Fixture(s):Drapes/Window coverings
- Foundation Type:Concrete
- Sewer:Septic tank
- Cooling Type:Air exchanger
- Heating Type:Hot water radiator heat, Radiant heat
- Heating:Electric, Oil
- Exterior Finish:Vinyl siding
- Fireplace:Yes
- Construction Style Attachment:Detached
School Zone
| Holy Spirit High | 9 - L3 |
| Villanova Junior High | 7 - 8 |
| Octagon Pond Elementary | K - 6 |
Mortgage Calculator
- Principal & Interest
- Property Tax
- Home Insurance
- PMI
