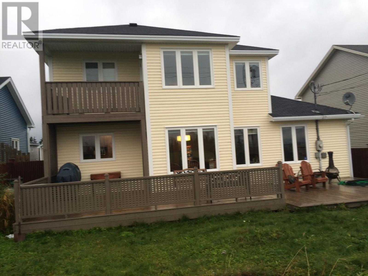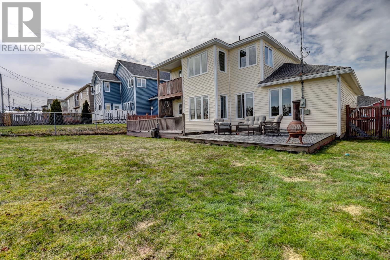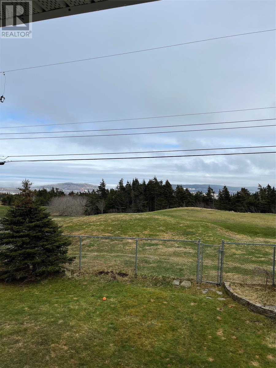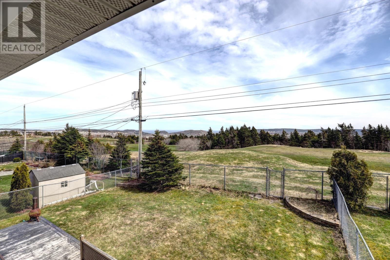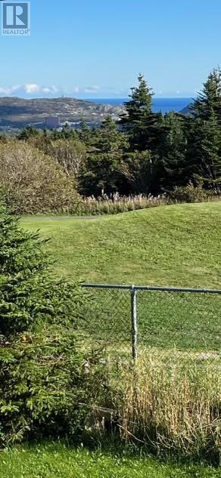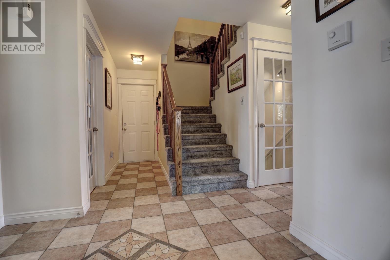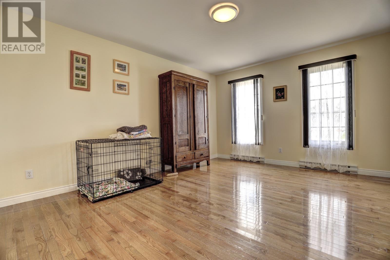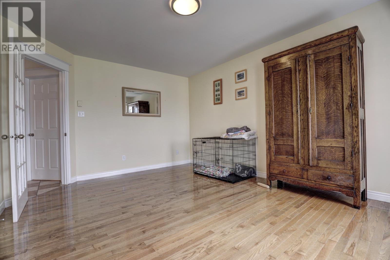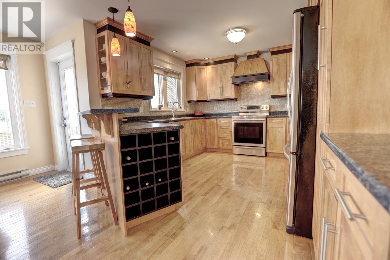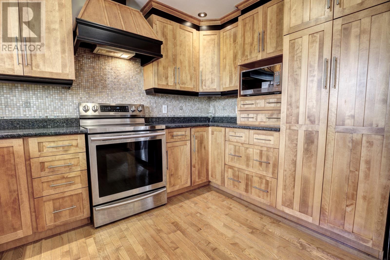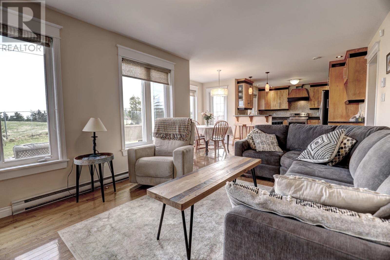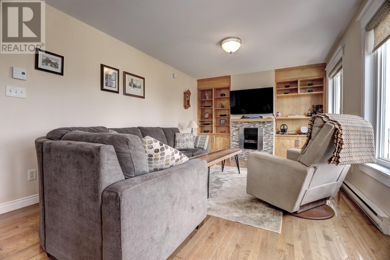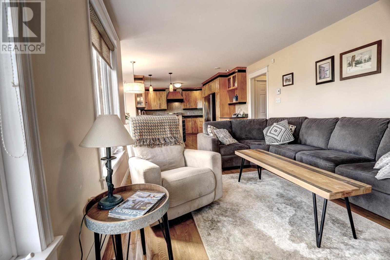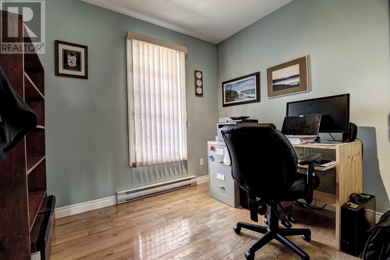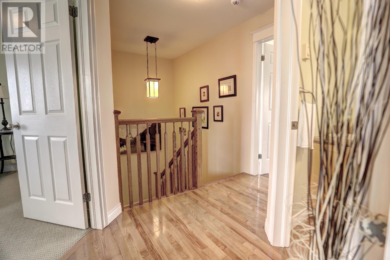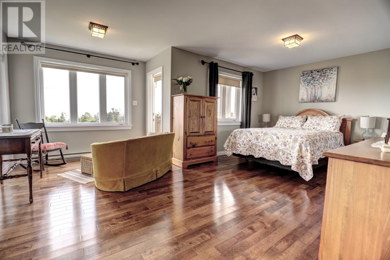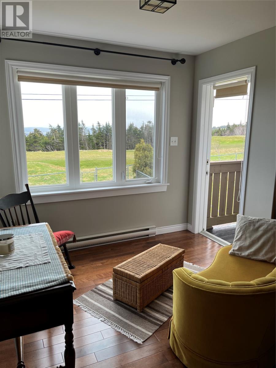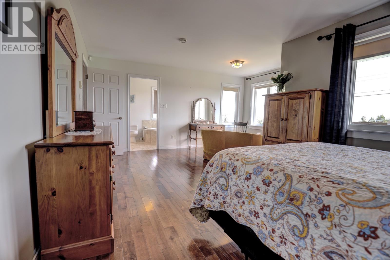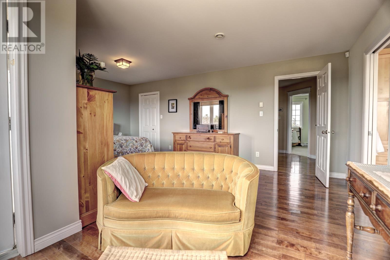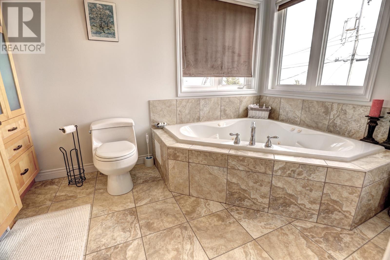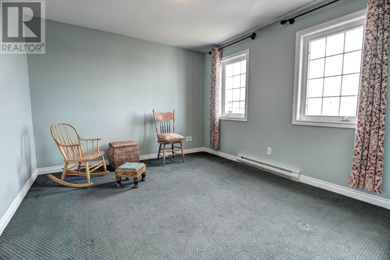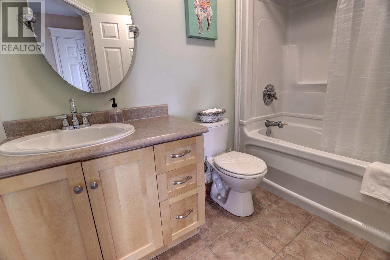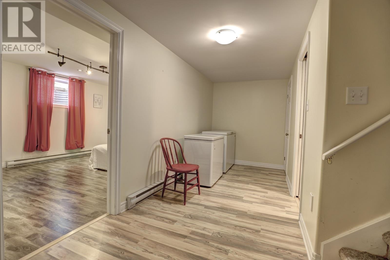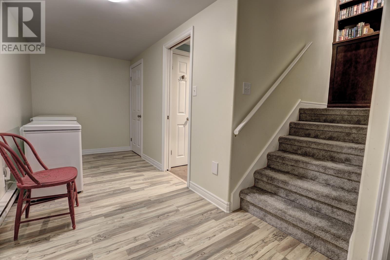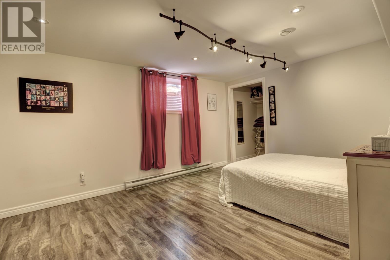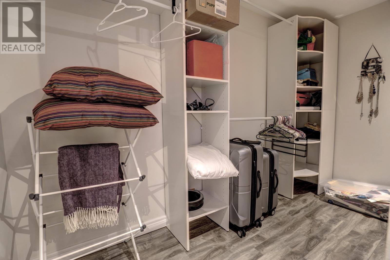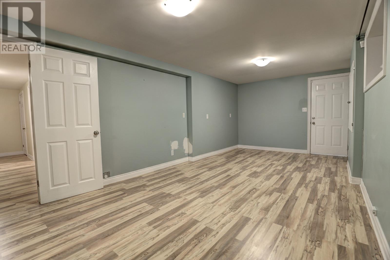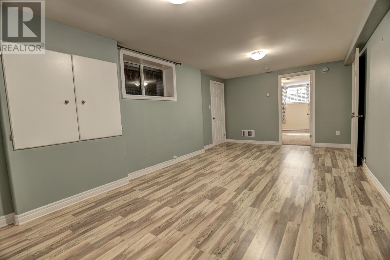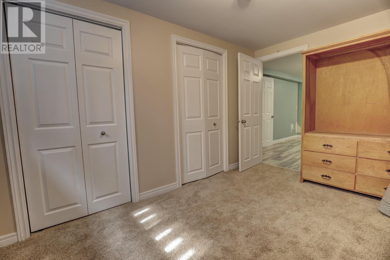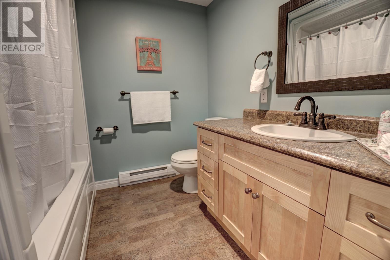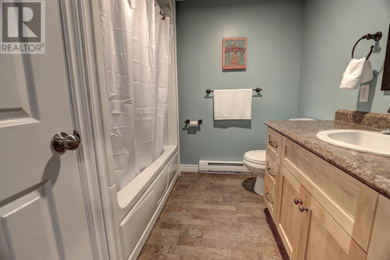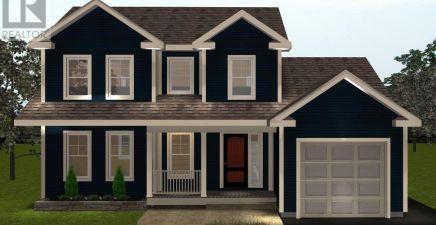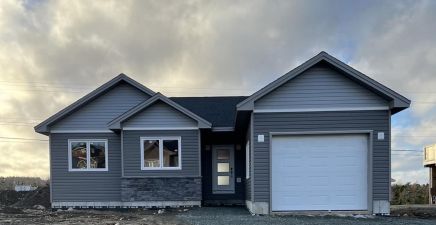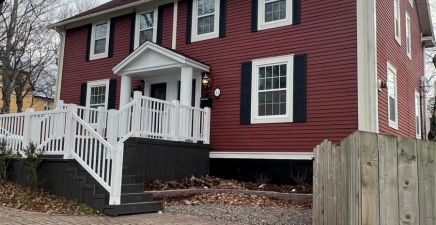Overview
- Single Family
- 4
- 4
- 3020
- 2004
Listed by: Hanlon Realty
Description
Backing onto Admiral`s Green Golf Course this fully developed , beautiful custom built home is welcoming and gracious. The magnificent views from the rear are incorporated into the interior living space on the first and second levels. The multitude of windows maximize sunshine and bring the outside inside for year round enjoyment of your home. The exceptional cabinetry in the kitchen attests to quality and practical design which features many extras like glass fronted display units, wine rack and interesting drawer storage. With the cozy family room and eating area surrounded by windows this home reflects comfort and joy. The primary bedroom incorporates a lovely sitting and relaxing area that leads to your own private balcony to enjoy that morning coffee or afternoon rest time. Fabulous ensuite with double whirlpool tub also features beautiful cabinetry and corner windows to enjoy the fantastic view. Two other bedrooms both with attractive double windows complete the second level. Fully developed basement can accommodate Home theatre , possible in law suite as it also features a full bathroom and three fully finished large rooms. Also an interesting feature is a cool room that would make a perfect Wine Cellar. Convenient access to the basement is through the garage and thus eliminates the challenge of snow build up in winter. (id:9704)
Rooms
- Den
- Size: 12.3x8.
- Games room
- Size: 165x11
- Not known
- Size: 21x10.5
- Other
- Size: 10x4.5
- Eating area
- Size: 9x8
- Family room
- Size: 15x11.6
- Foyer
- Size: 10x9
- Kitchen
- Size: 12x15
- Laundry room
- Size: 6.5x6.5
- Living room
- Size: 12x16
- Porch
- Size: 5x4
- Bedroom
- Size: 12x11
- Bedroom
- Size: 12x9
- Primary Bedroom
- Size: 20x11.5
Details
Updated on 2024-05-13 06:02:22- Year Built:2004
- Appliances:Dishwasher, Refrigerator, Stove, Washer, Whirlpool, Dryer
- Zoning Description:House
- Lot Size:50x105
- Amenities:Recreation
Additional details
- Building Type:House
- Floor Space:3020 sqft
- Architectural Style:2 Level
- Stories:2
- Baths:4
- Half Baths:1
- Bedrooms:4
- Rooms:14
- Flooring Type:Carpeted, Ceramic Tile, Hardwood, Laminate
- Fixture(s):Drapes/Window coverings
- Foundation Type:Concrete
- Sewer:Municipal sewage system
- Heating:Electric
- Exterior Finish:Vinyl siding
- Construction Style Attachment:Detached
Mortgage Calculator
- Principal & Interest
- Property Tax
- Home Insurance
- PMI

