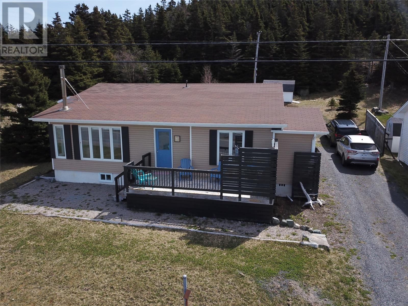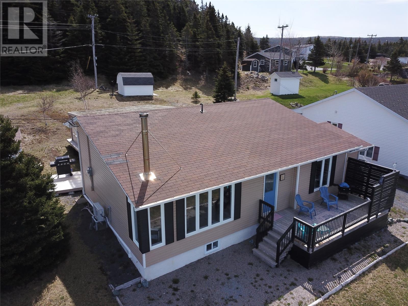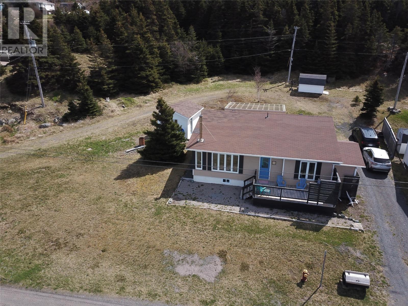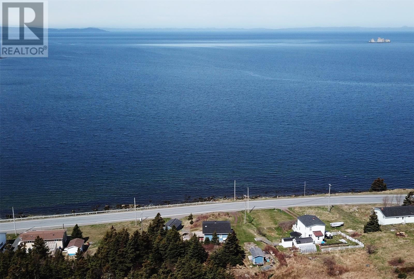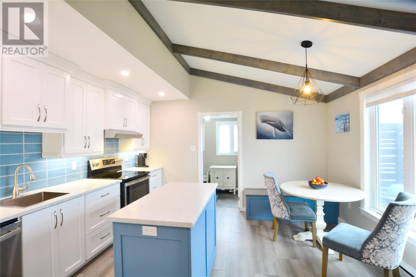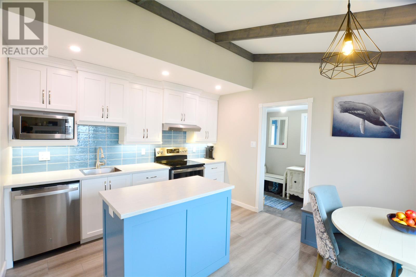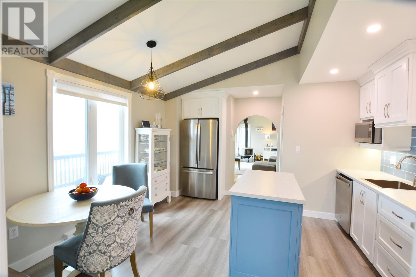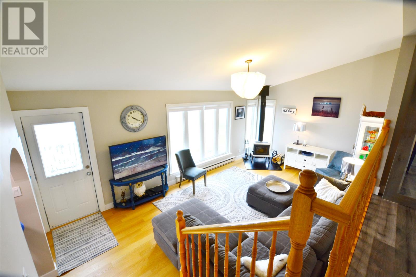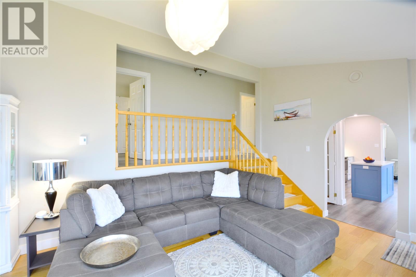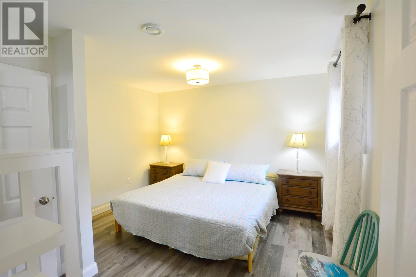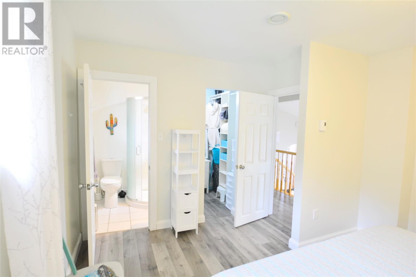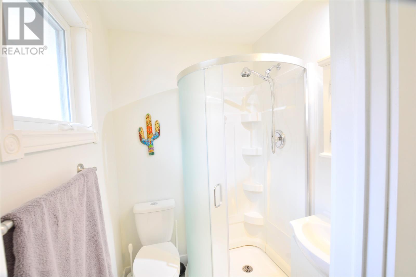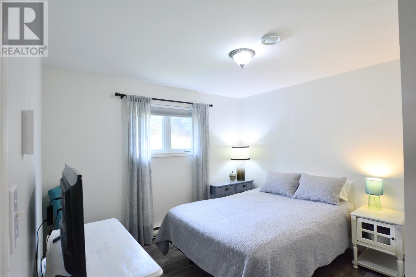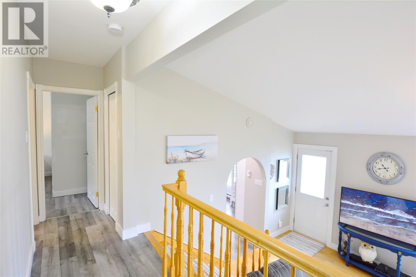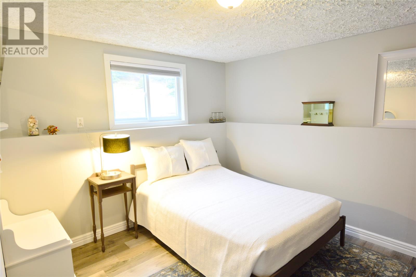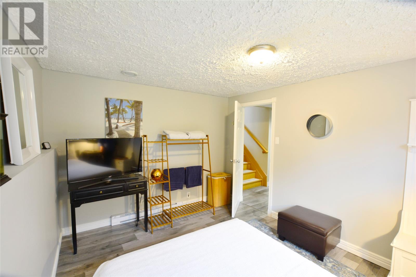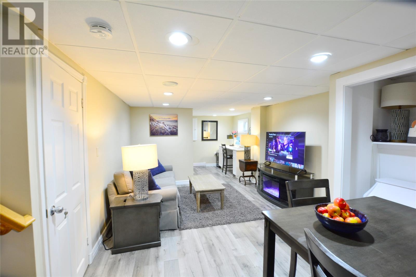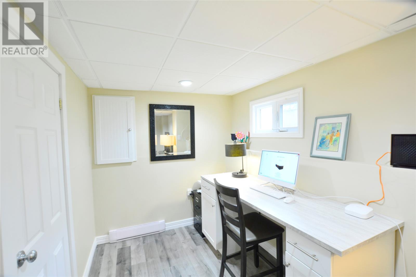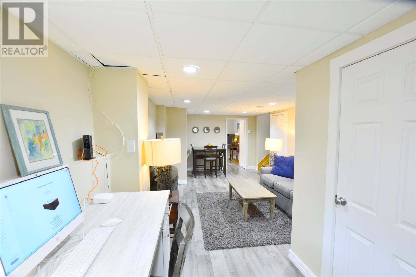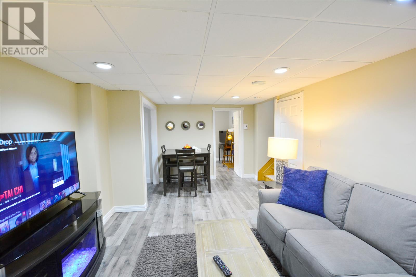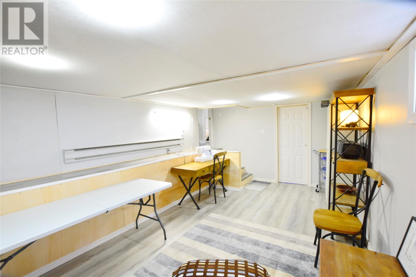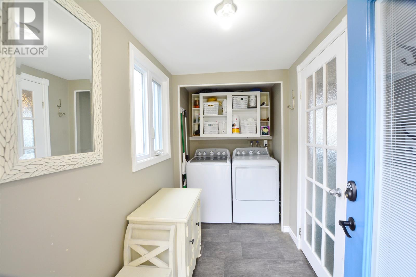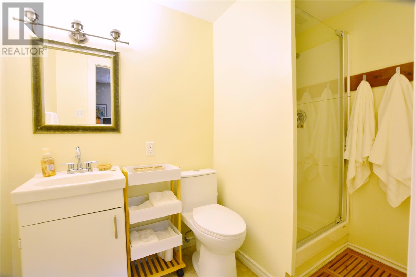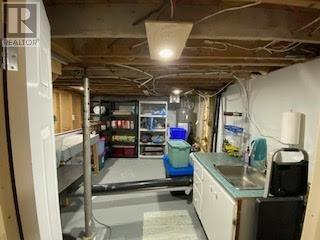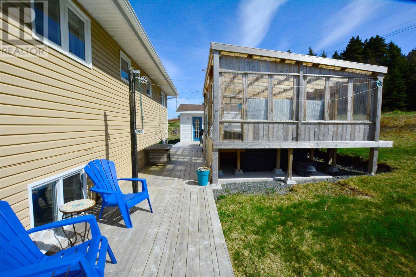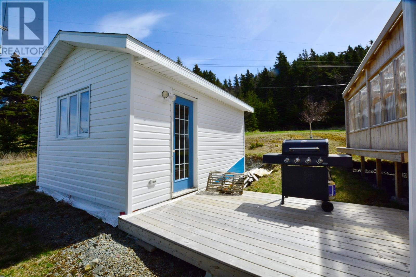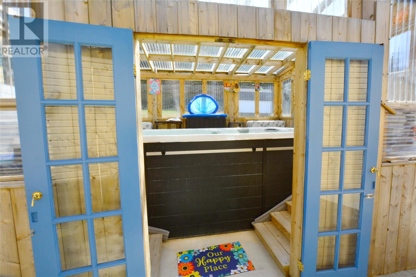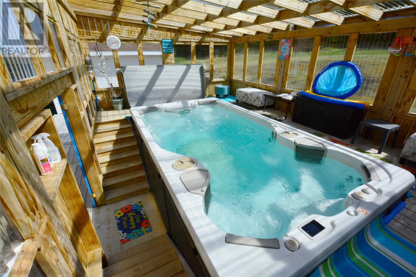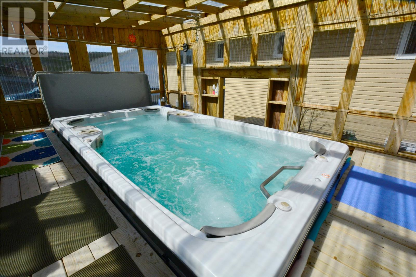Overview
- Single Family
- 3
- 3
- 2140
- 1980
Listed by: RE/MAX Eastern Edge Realty Ltd. - Bay Roberts
Description
Unwind and reconnect with nature at this exquisite Whiteway retreat. This meticulously maintained multi-level home boasts over 2,000 square feet of comfortable living space, perfect for family seeking a relaxing escape. Upon arrival, you`ll be greeted by: A private hot tub or swim spa, enclosed for year-round enjoyment. A fully-equipped kitchen featuring modern shaker cabinets, countertops, backsplash, sink, and faucet, complete with a central island for convenient meal preparation. New laminate flooring throughout, ensuring a clean and comfortable atmosphere. An updated electrical system and a mini-split heating and air conditioning system for optimal climate control. Three spacious bedrooms, including a master suite with a walk-in closet for added convenience. Three well-appointed bathrooms. Step outside onto the expansive deck and immerse yourself in the natural beauty of Newfoundland: Listen to the haunting calls of loons echoing across the pristine waters. Watch for majestic whales breaching in the distance off Shag Rock, creating unforgettable memories. The property`s convenient location allows you to explore the surrounding area with ease: The renowned Dildo Brewery is just a 20-minute drive away, offering tours, tastings, and a selection of their acclaimed craft beers. https://dildobrewingco.ca/ Tee off at the nearby Picthers Golf Course, known for its stunning panoramic views and challenging holes. https://pitcherspondgolf.com/ This Whiteway retreat provides the ideal blend of relaxation, comfort, and exploration. Imagine unwinding on the deck after a day of adventure, surrounded by the breathtaking scenery of Newfoundland. This property promises an unforgettable and rejuvenating experience (id:9704)
Rooms
- Hobby room
- Size: 12x21
- Storage
- Size: 12x15
- Bath (# pieces 1-6)
- Size: 4 piece
- Bedroom
- Size: 10x12
- Family room
- Size: 12x25
- Kitchen
- Size: 13.5x15
- Living room
- Size: 12.5x21
- Porch
- Size: 6x12
- Bath (# pieces 1-6)
- Size: 4 piece
- Bedroom
- Size: 15x12
- Bedroom
- Size: 12x11
- Ensuite
- Size: 3 piece
Details
Updated on 2024-05-20 06:02:36- Year Built:1980
- Appliances:Dishwasher, Refrigerator, Microwave, Oven - Built-In, Washer, Dryer
- Zoning Description:House
- Lot Size:141x300
- Amenities:Recreation
- View:Ocean view, View
Additional details
- Building Type:House
- Floor Space:2140 sqft
- Stories:1
- Baths:3
- Half Baths:1
- Bedrooms:3
- Rooms:12
- Flooring Type:Laminate, Other
- Foundation Type:Concrete
- Sewer:Municipal sewage system
- Heating:Electric, Wood
- Exterior Finish:Wood shingles, Vinyl siding
- Fireplace:Yes
Mortgage Calculator
- Principal & Interest
- Property Tax
- Home Insurance
- PMI
