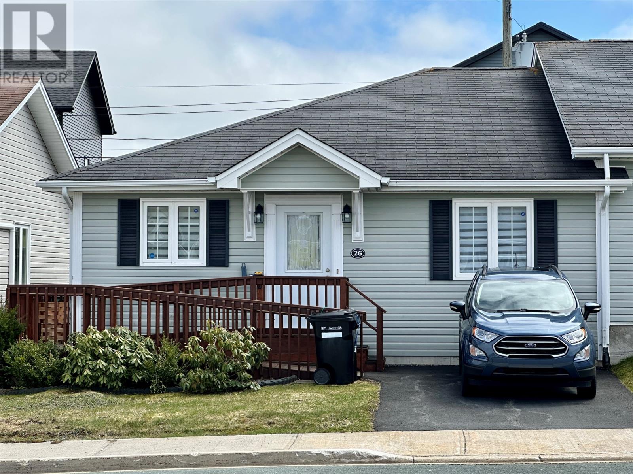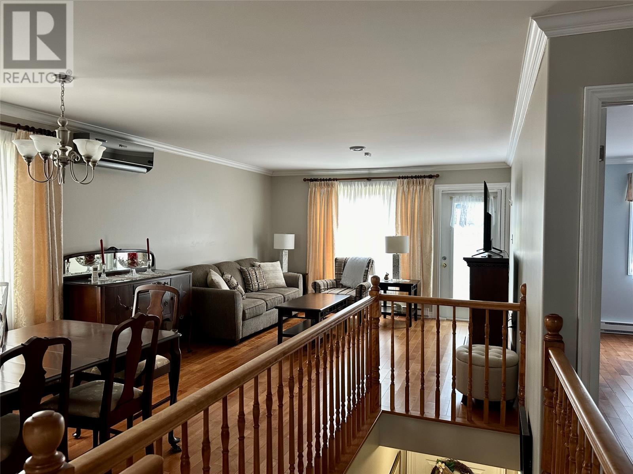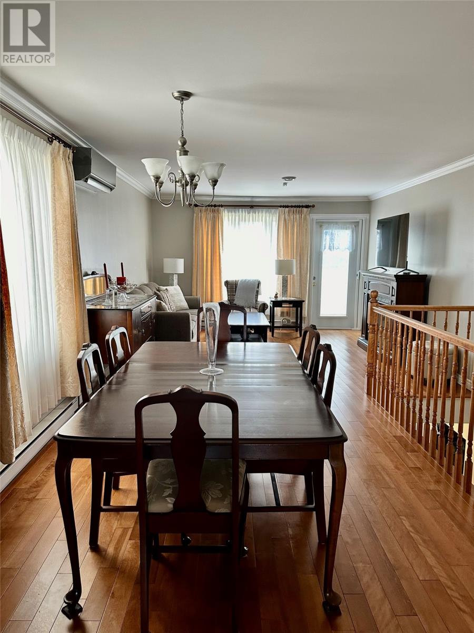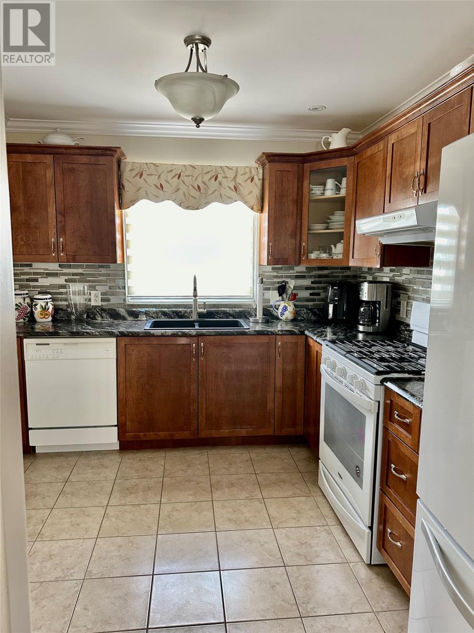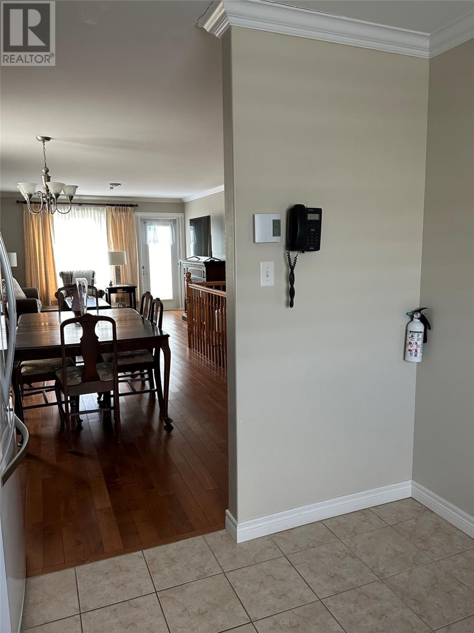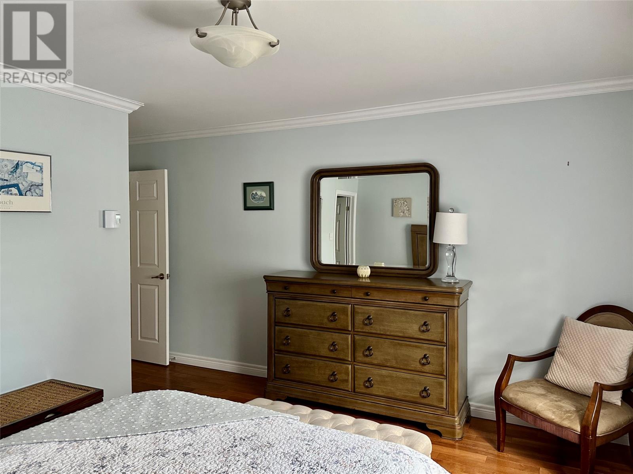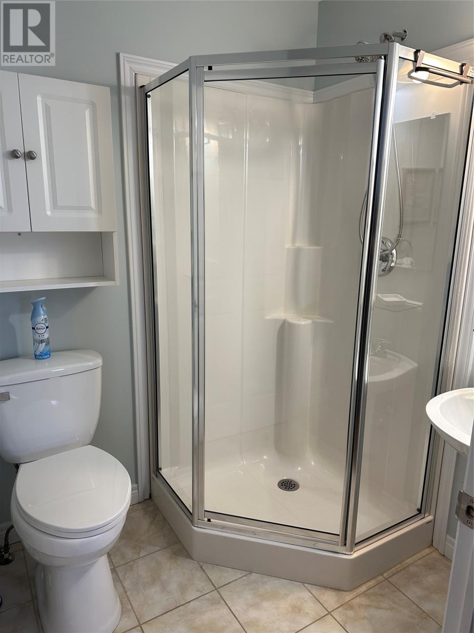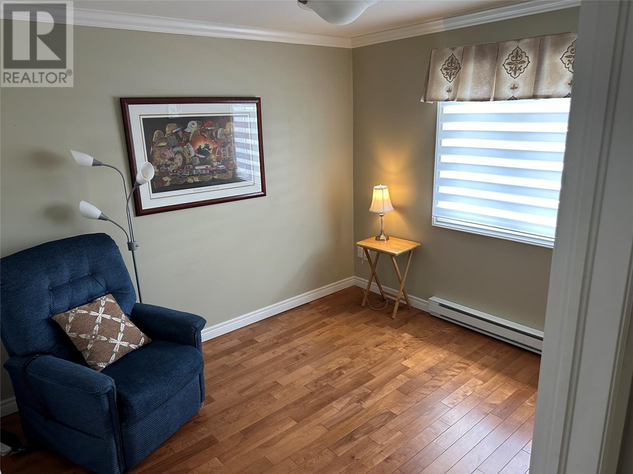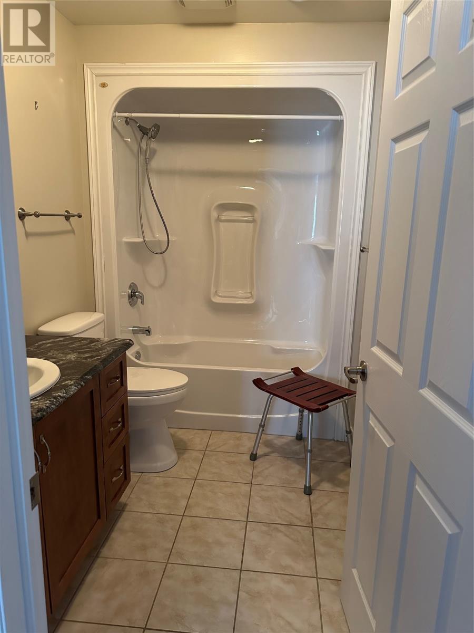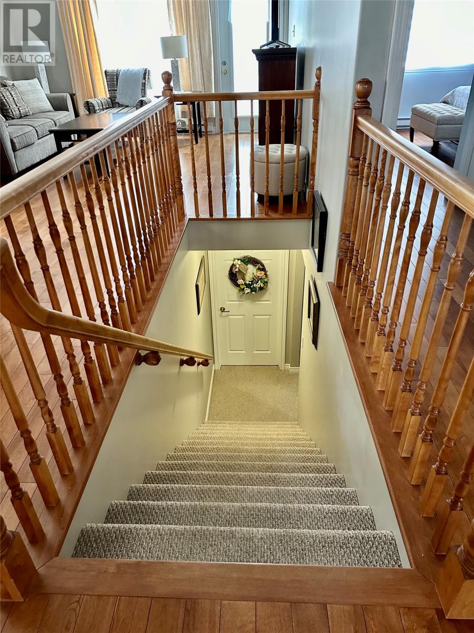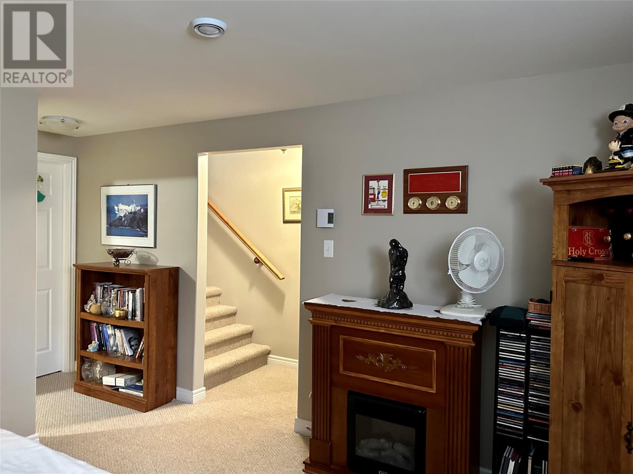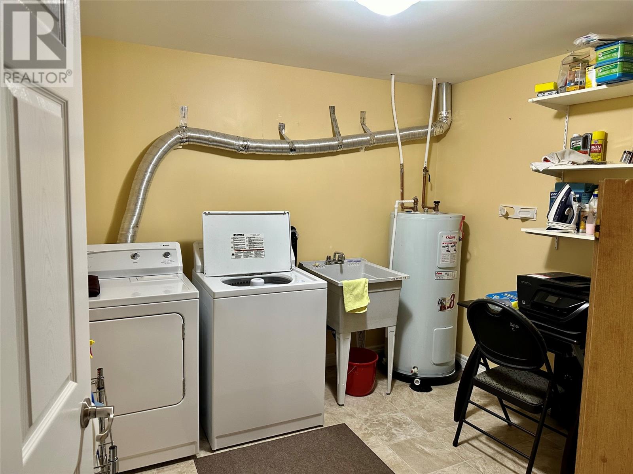Overview
- Condo
- 2
- 2
- 2128
Listed by: RE/MAX Realty Specialists
Description
Lovely end unit in Twin Brooks adult living! The property is wheelchair accessible with ramp to front entrance. Main floor features a beautiful open concept for entertaining, eat-in kitchen with propane gas stove, dining/living room combined with mini split. Primary bedroom has a 3 piece ensuite and walk-in closet plus additional bedroom and full-size large washroom. Downstairs you`ll find a finished space that can be used for a rec room/craft room, the choice is yours. The Laundry room is spacious and also has a laundry sink. The rest of the basement is open to your imagination and is plumbed in for a washroom if needed. (id:9704)
Rooms
- Laundry room
- Size: 9 x 9.3
- Recreation room
- Size: 12.10 x 13.2
- Storage
- Size: ~500 sq.ft.
- Bath (# pieces 1-6)
- Size: 4 Piece
- Bedroom
- Size: 10.6 x 10.4
- Ensuite
- Size: 3 piece
- Foyer
- Size: 5 x 7
- Living room - Dining room
- Size: 13 x 25
- Not known
- Size: 10 x 9.2
- Primary Bedroom
- Size: 13 x 11.4
Details
Updated on 2024-05-11 06:02:21- Year Built:2008
- Appliances:Alarm System, Dishwasher, Refrigerator, Range - Gas, Stove
- Lot Size:32 x 100
Additional details
- Floor Space:2128 sqft
- Baths:2
- Half Baths:0
- Bedrooms:2
- Rooms:10
- Flooring Type:Hardwood
- Fixture(s):Drapes/Window coverings
- Foundation Type:Poured Concrete, Wood
- Sewer:Municipal sewage system
- Heating Type:Baseboard heaters
- Heating:Electric
- Exterior Finish:Vinyl siding
- Construction Style Attachment:Semi-detached
Mortgage Calculator
- Principal & Interest
- Property Tax
- Home Insurance
- PMI
