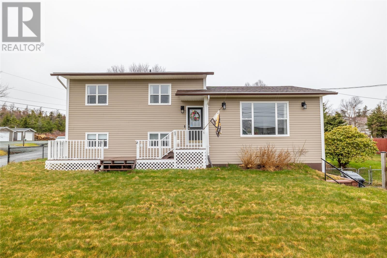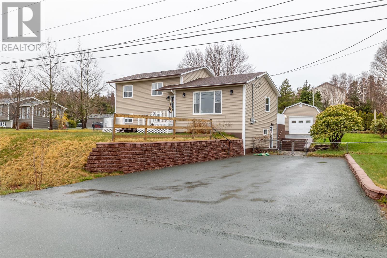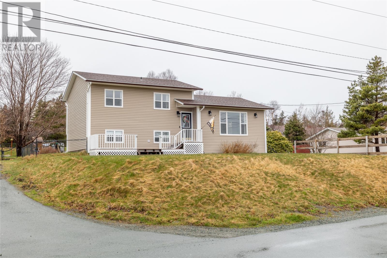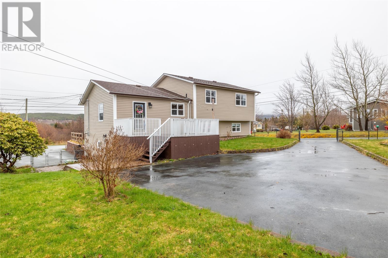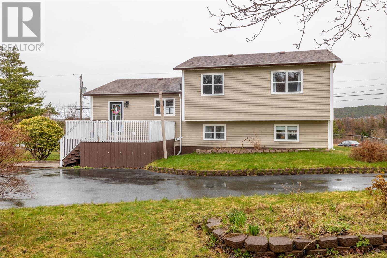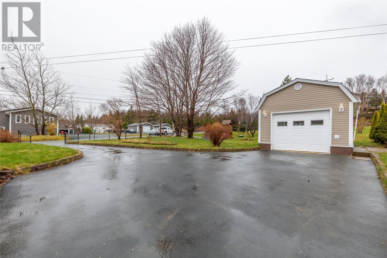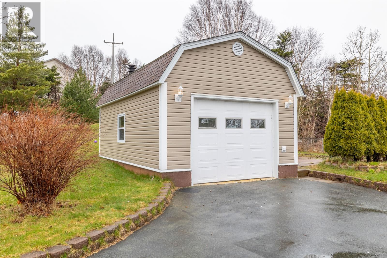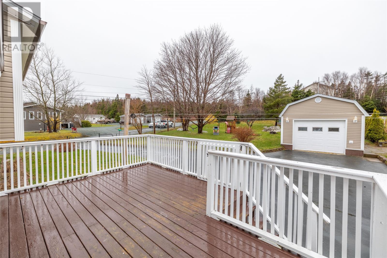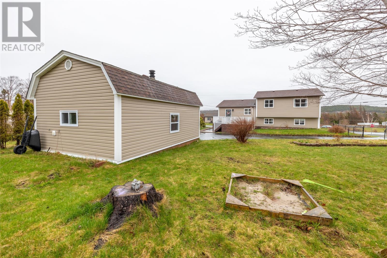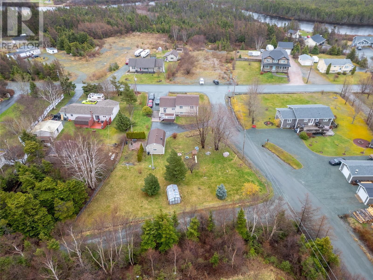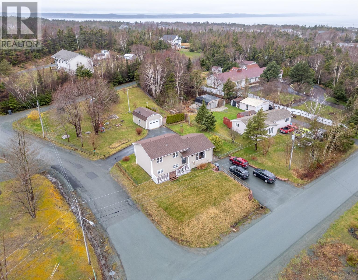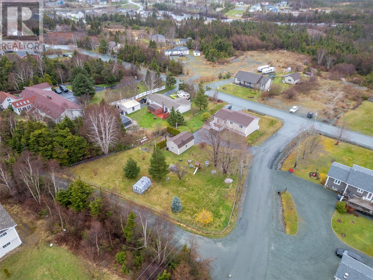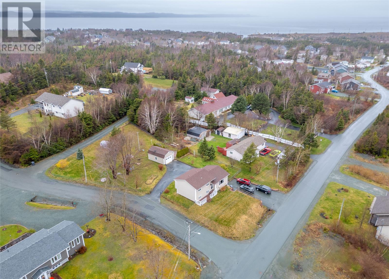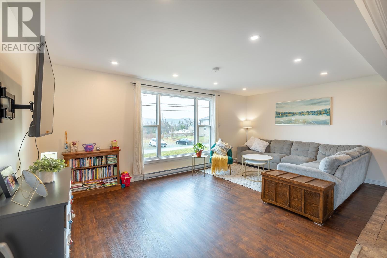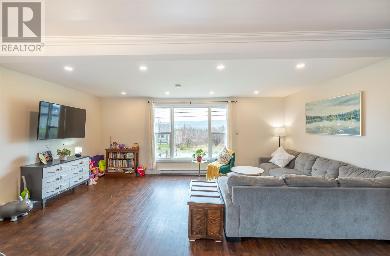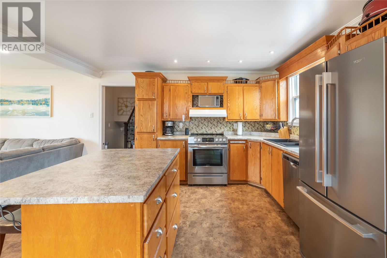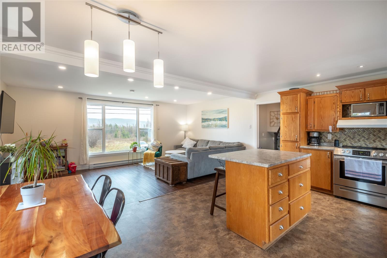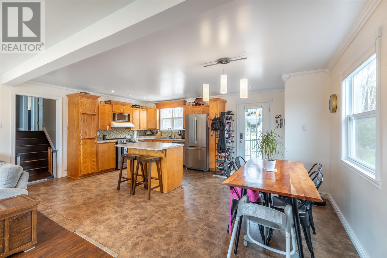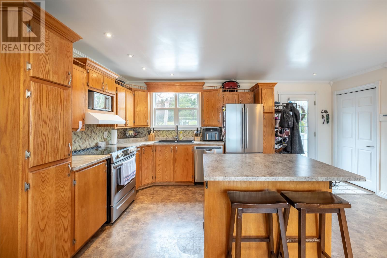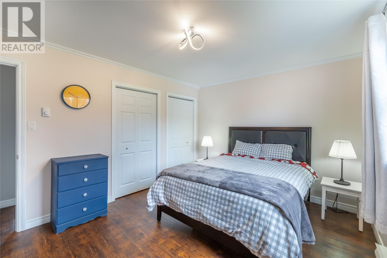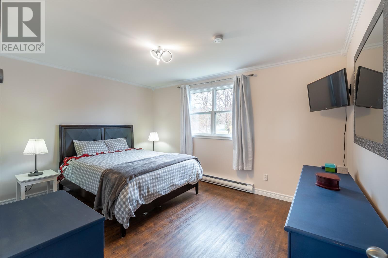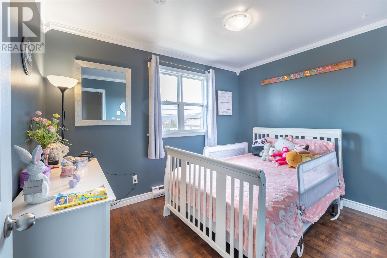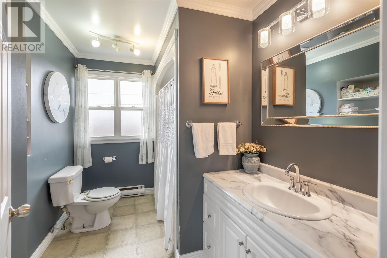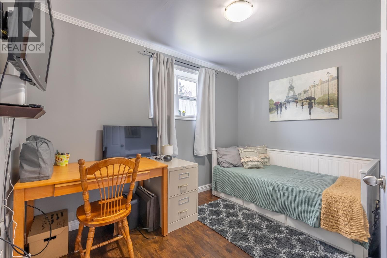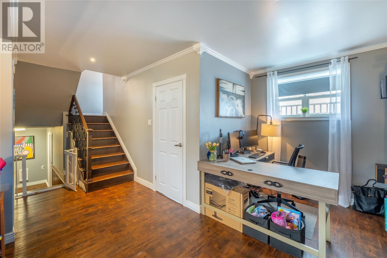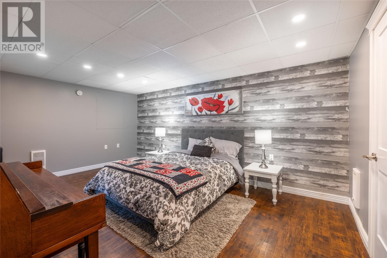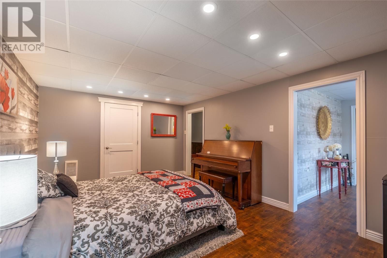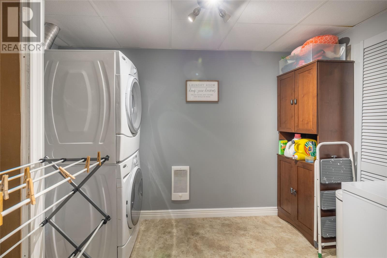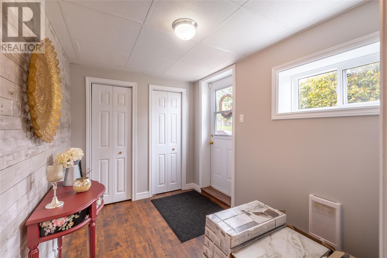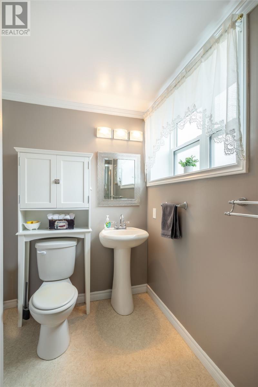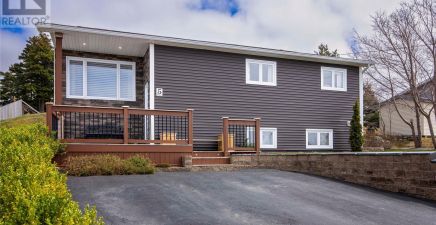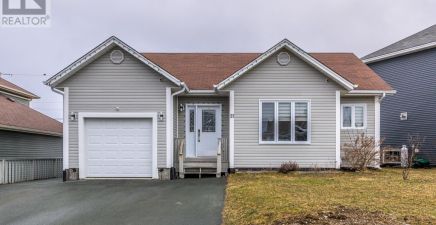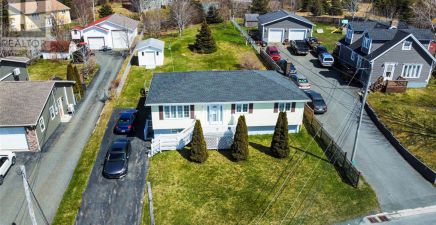Overview
- Single Family
- 3
- 2
- 2330
- 1980
Listed by: Royal LePage Atlantic Homestead
Description
Welcome to this absolutely beautiful and very well maintained home with a large detached garage!! This home sits on over 1/2 acre, mature, fully fenced in lot on a quiet street in Seal Cove, Conception Bay South! The driveway is paved front and back of the home with rear yard access that leads you to a 24x16 wired garage! Upon entering the home you will find a gorgeous open concept living and kitchen area with lots of natural light from the large windows. On the top floor are 3 great size bedrooms and a lovely bathroom. On the lower levels of the home there is a large rec room with another full bathroom and office on this floor. Going down a few more stairs you enter into the basement area where the laundry, large porch and another bonus room which is currently being used as a guest room are all located! This home has been very well cared for and maintained! Pride of ownership is evident!! (id:9704)
Rooms
- Bath (# pieces 1-6)
- Size: 3 pcs
- Laundry room
- Size: 10 x 7
- Not known
- Size: 23 x 11
- Office
- Size: 11.6 x 8.3
- Porch
- Size: 9 x 6.11
- Recreation room
- Size: 16 x 11.6
- Kitchen
- Size: 13.3 x 19.2
- Living room
- Size: 19 x 10.10
- Bath (# pieces 1-6)
- Size: 3 pcs
- Bedroom
- Size: 11.2 x 8.5
- Bedroom
- Size: 10.11 x 9.8
- Primary Bedroom
- Size: 14.2 x 10.10
Details
Updated on 2024-05-11 06:02:20- Year Built:1980
- Appliances:Dishwasher, Refrigerator, Stove, Washer, Dryer
- Zoning Description:House
- Lot Size:95x80x157x90x47
Additional details
- Building Type:House
- Floor Space:2330 sqft
- Stories:1
- Baths:2
- Half Baths:0
- Bedrooms:3
- Rooms:12
- Flooring Type:Mixed Flooring
- Foundation Type:Concrete
- Sewer:Municipal sewage system
- Heating:Electric
- Exterior Finish:Vinyl siding
- Construction Style Attachment:Detached
School Zone
| Queen Elizabeth Regional High | L1 - L3 |
| Frank Roberts Junior High | 7 - 9 |
| Upper Gullies Elementary | K - 6 |
Mortgage Calculator
- Principal & Interest
- Property Tax
- Home Insurance
- PMI
