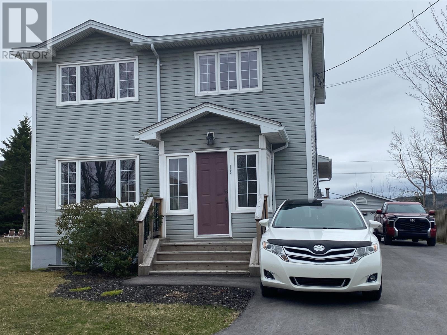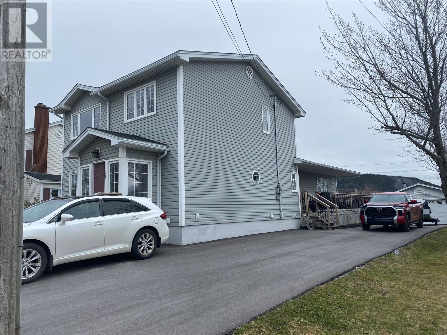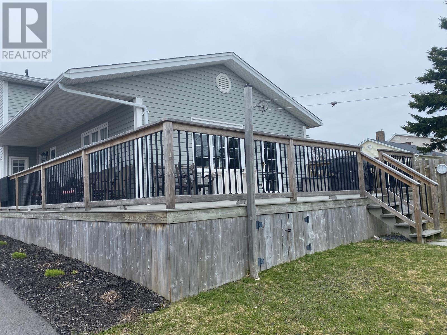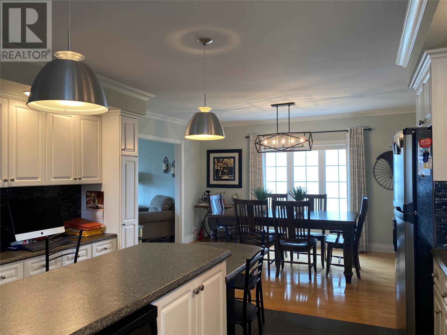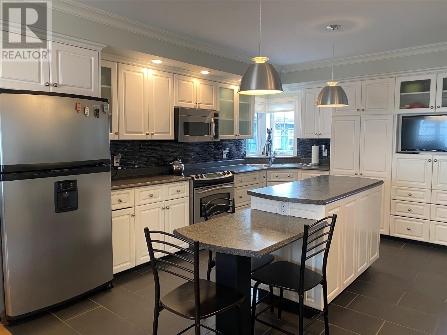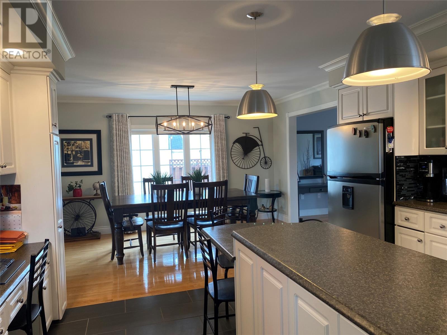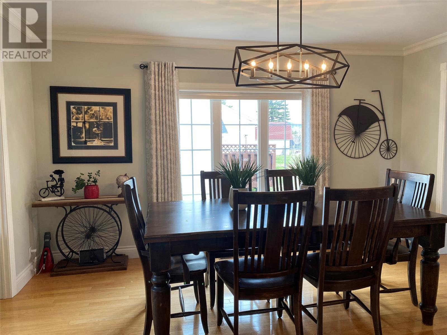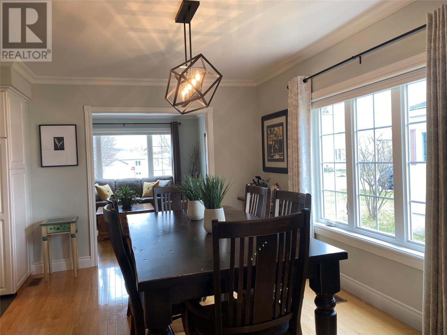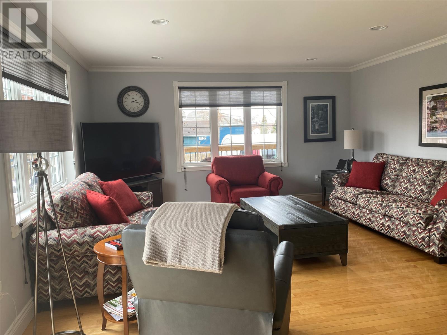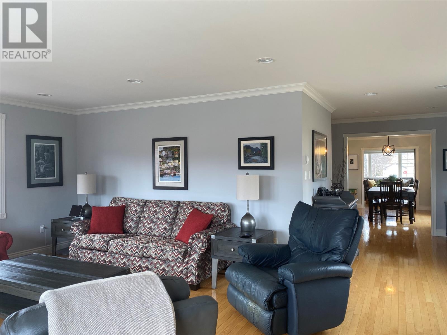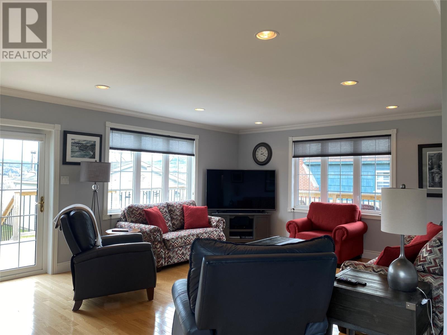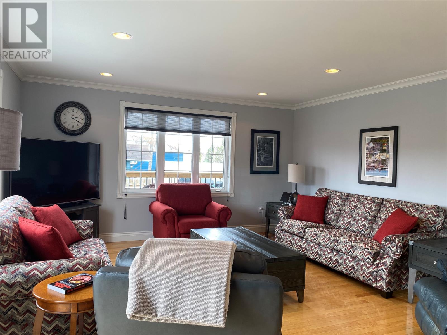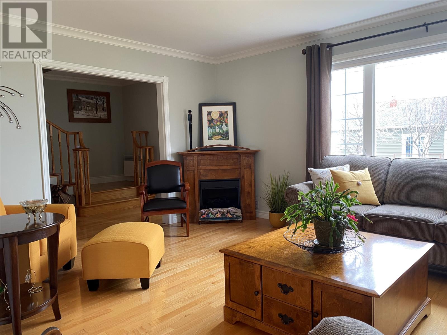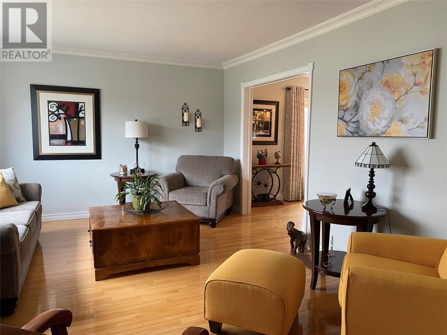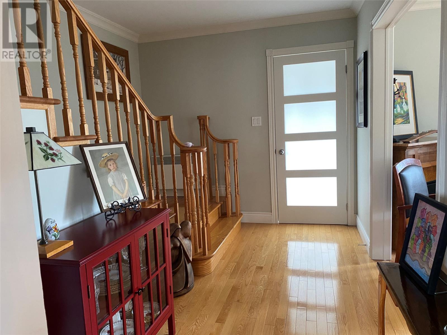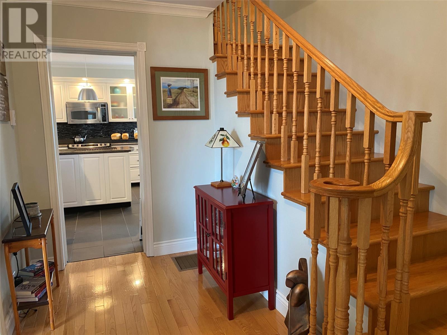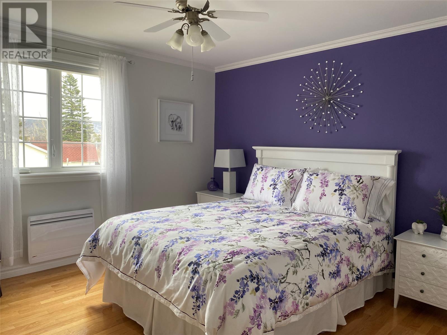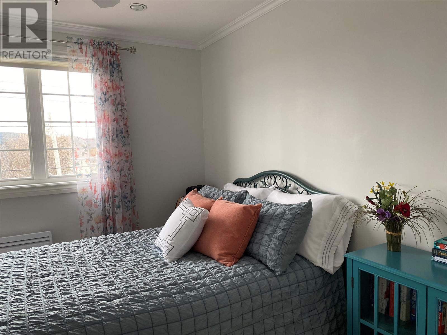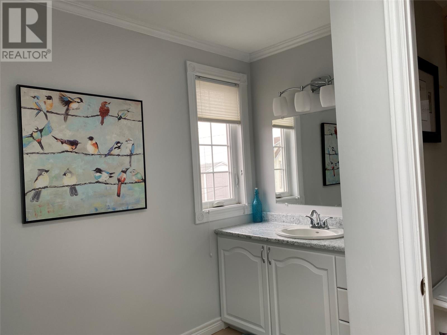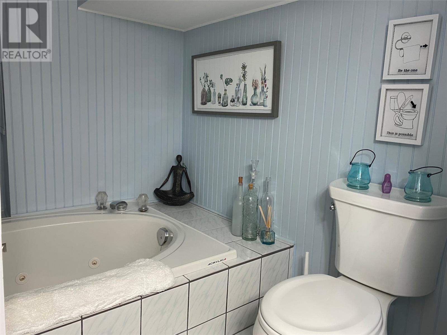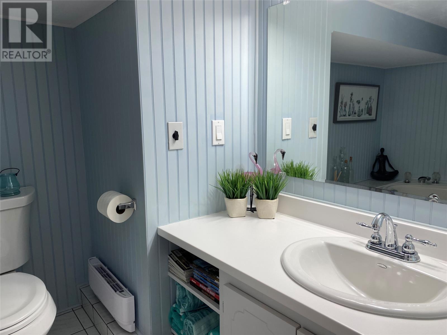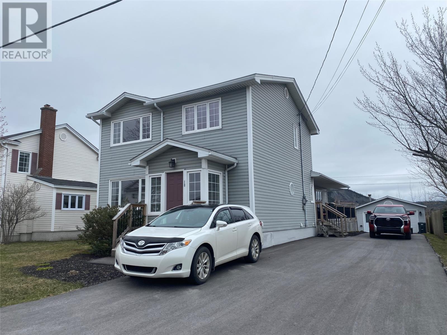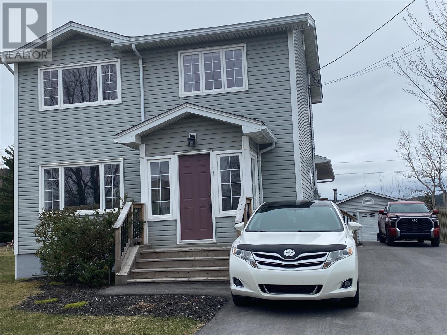Overview
- Single Family
- 3
- 3
- 3300
- 1991
Listed by: RE/MAX Realty Professionals Ltd. - Corner Brook
Description
This stunning 3 + 1 bedroom home with lots of curb appeal in the popular Humber Heights area is a must see! Feels like home as soon as you walk through the door into the large inviting porch. The flow of the home offers a large family room that looks over the back yard, an open concept kitchen with heated porcelain flooring with an adjacent dining room thatâs perfect for a large family and entertaining friends, 1/2 bath and a cozy living room with propane fireplace make up the main level. Walk up the beautiful staircase to the 3 bedrooms and full bath. Custom blinds throughout! The basement area has the laundry, a bedroom, full bath and a storage area. There is an insulated wired 20 x 24 garage. The multiple parking paved driveway is perfect for parking an RV/motor home. (id:9704)
Rooms
- Bath (# pieces 1-6)
- Size: 9.9 x 6.3
- Bedroom
- Size: 9.6 x 14.9
- Storage
- Size: 25.2 x 19.8
- Bath (# pieces 1-6)
- Size: 7.2 x 5.11
- Family room - Fireplace
- Size: 27.4 x 20.10
- Living room
- Size: 12.1 x 15.5
- Not known
- Size: 24.9 x 13.8
- Porch
- Size: 5.4 x 11.10
- Bath (# pieces 1-6)
- Size: 10.5 x 10.8
- Bedroom
- Size: 13.9 x 11.11
- Bedroom
- Size: 12.8 x 10.9
- Primary Bedroom
- Size: 14.8 x 11.9
Details
Updated on 2024-05-15 06:02:09- Year Built:1991
- Appliances:Dishwasher, Refrigerator, Microwave, Stove, Washer, Dryer
- Zoning Description:House
- Lot Size:50 x 150
- Amenities:Shopping
Additional details
- Building Type:House
- Floor Space:3300 sqft
- Stories:1
- Baths:3
- Half Baths:1
- Bedrooms:3
- Rooms:12
- Flooring Type:Ceramic Tile, Hardwood, Other
- Foundation Type:Concrete
- Sewer:Municipal sewage system
- Heating Type:Forced air
- Heating:Electric, Propane
- Exterior Finish:Vinyl siding
- Fireplace:Yes
- Construction Style Attachment:Detached
Mortgage Calculator
- Principal & Interest
- Property Tax
- Home Insurance
- PMI
