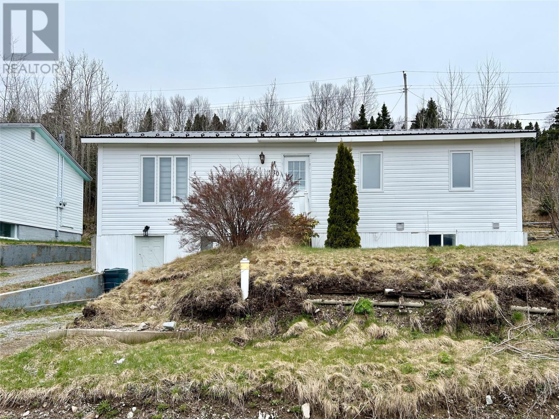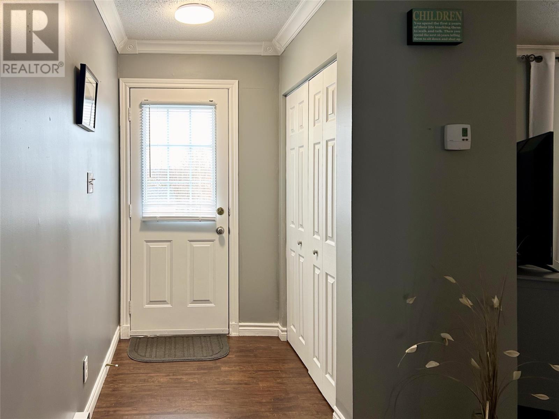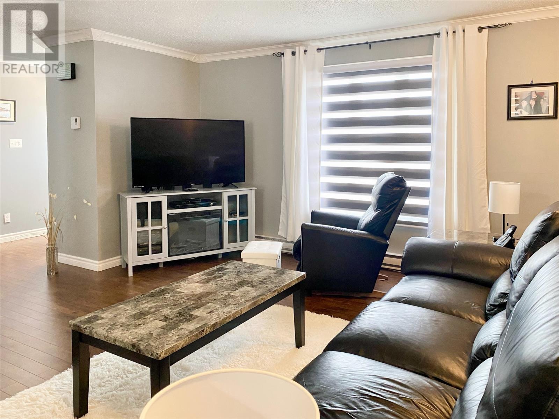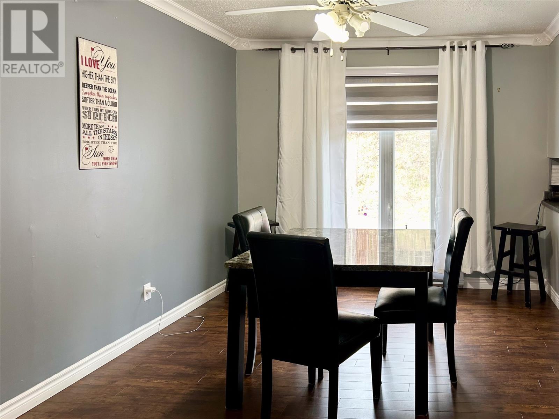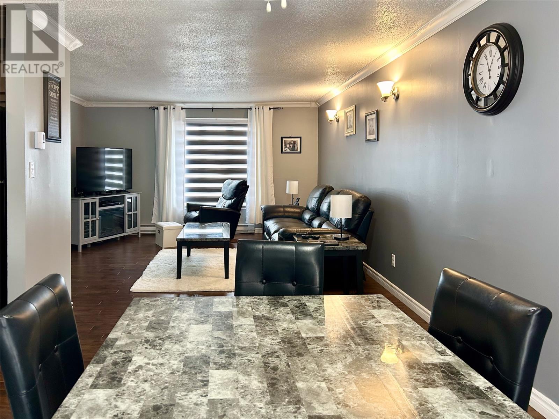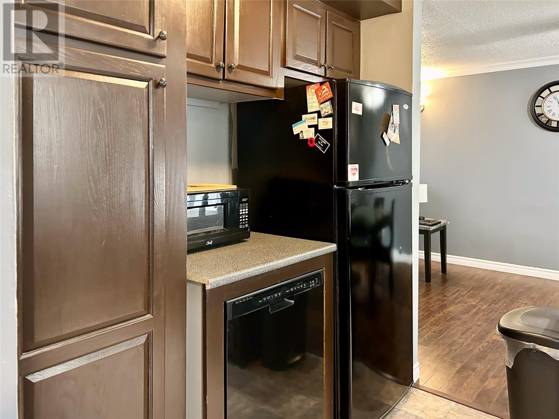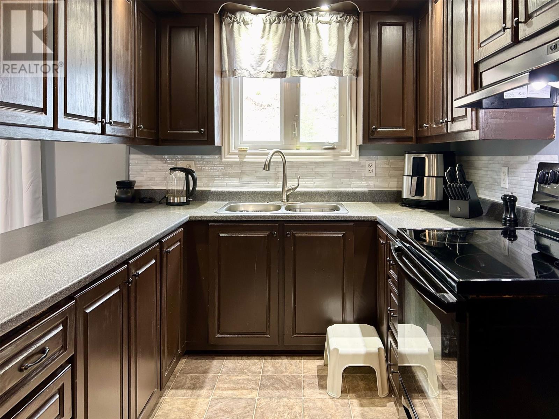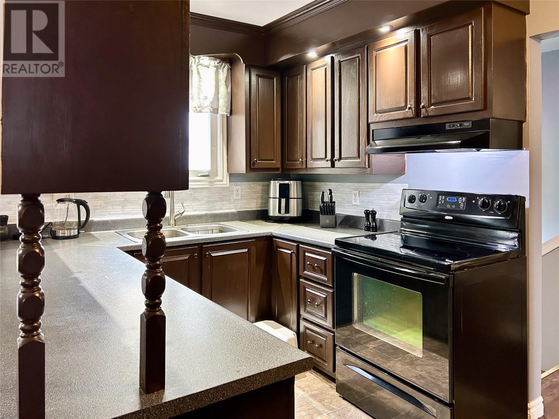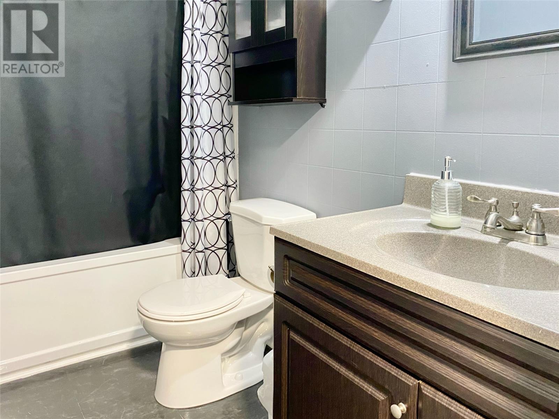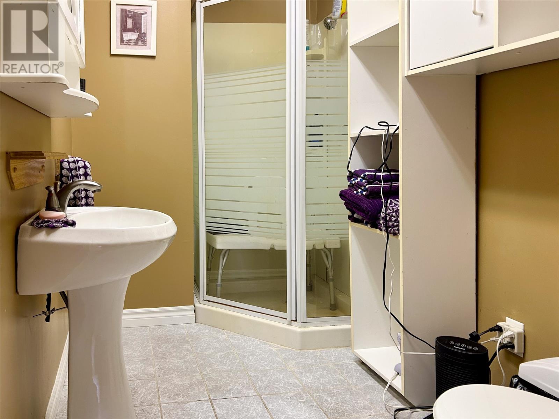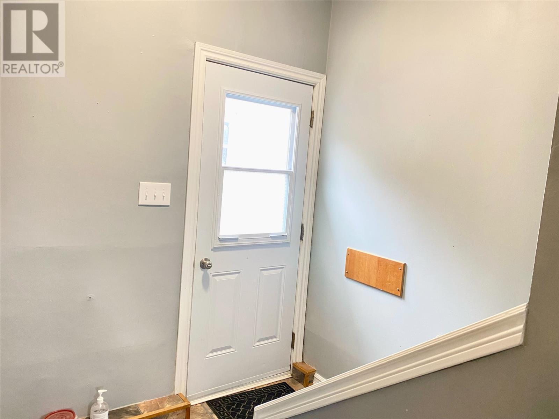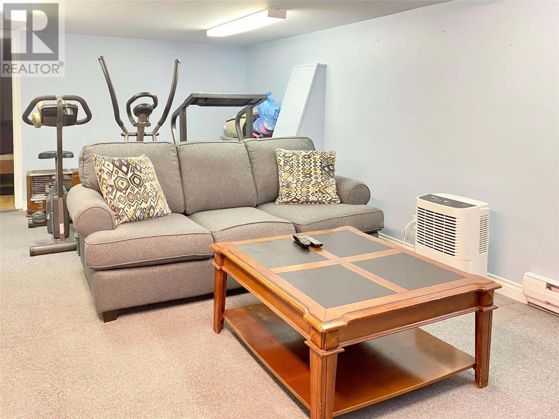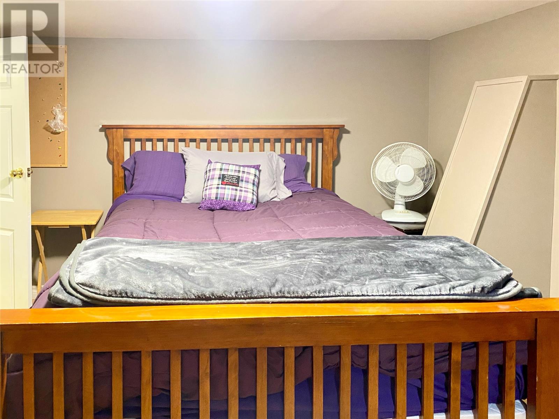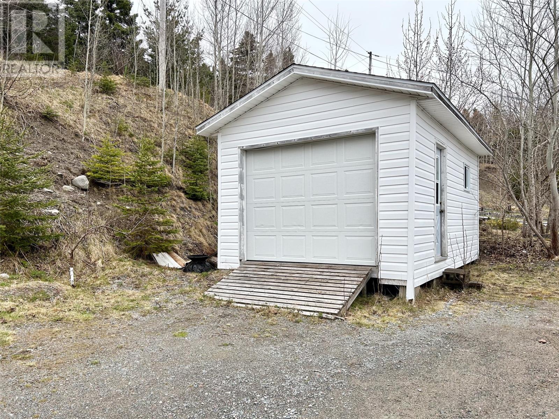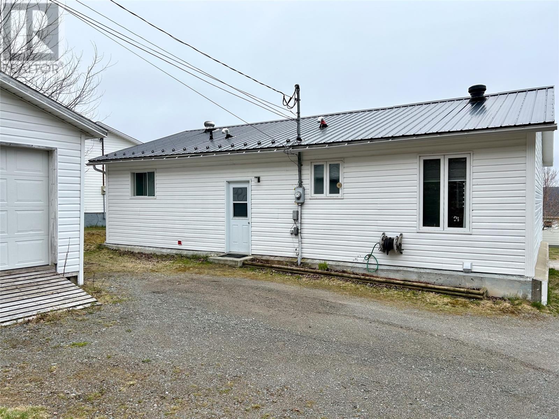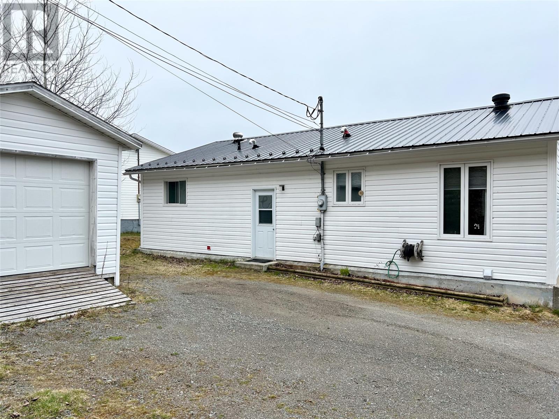Overview
- Single Family
- 3
- 3
- 1000
- 1982
Listed by: Royal LePage Turner Realty 2014 Inc
Description
Nestled in the welcoming town of Gambo, this inviting 2+1 bedroom bungalow presents an ideal opportunity for first-time homebuyers. Situated near a scenic salmon fishing river, it`s a haven for outdoor enthusiasts. The nearby playground featuring a splash park and swimming area is ideal for family fun. The large living room serves as the heart of the home, providing a cozy retreat for relaxation or gatherings with loved ones. An open concept design seamlessly connects the living room to the dining area, creating a versatile space for everyday living and entertaining. The generous master bedroom features a convenient 3-piece ensuite. For added convenience, the laundry can easily be relocated to the main level, catering to the needs of modern living. Downstairs, a cozy family room awaits, providing extra space for leisure activities. A half bath in the basement adds functionality, while abundant storage, including a sizable unfinished area, caters to organizational needs. Noteworthy upgrades such as blown-in insulation ensure energy efficiency, while the 2018 metal roof and 2020 electrical panel upgrade from fuses to breakers enhance both durability and safety. The 2023 hot water tank adds to the list of upgrades. With its practical layout and thoughtful features, this home is perfectly suited for those embarking on their homeownership journey. (id:9704)
Rooms
- Bath (# pieces 1-6)
- Size: 5`5""x4`5""
- Bedroom
- Size: 11`5""x12`
- Family room
- Size: 8`x26`
- Storage
- Size: 12`5""x10`
- Bath (# pieces 1-6)
- Size: 5`x9`
- Bedroom
- Size: 8`5""x14`
- Dining room
- Size: 10`x14`
- Ensuite
- Size: 5`5""x9`
- Kitchen
- Size: 13`x7`
- Living room
- Size: 13`x21`
- Other
- Size: 9`x5`
- Porch
- Size: 6`x6`
- Primary Bedroom
- Size: 12`x18`
Details
Updated on 2024-05-11 06:02:21- Year Built:1982
- Appliances:Dishwasher, Refrigerator, Stove, Washer, Dryer
- Zoning Description:House
- Lot Size:18.3x30.5
Additional details
- Building Type:House
- Floor Space:1000 sqft
- Architectural Style:Bungalow
- Stories:1
- Baths:3
- Half Baths:1
- Bedrooms:3
- Rooms:13
- Flooring Type:Carpeted, Laminate, Other
- Fixture(s):Drapes/Window coverings
- Foundation Type:Poured Concrete
- Sewer:Municipal sewage system
- Cooling Type:Air exchanger
- Heating Type:Baseboard heaters
- Heating:Electric
- Exterior Finish:Vinyl siding
- Construction Style Attachment:Detached
Mortgage Calculator
- Principal & Interest
- Property Tax
- Home Insurance
- PMI
