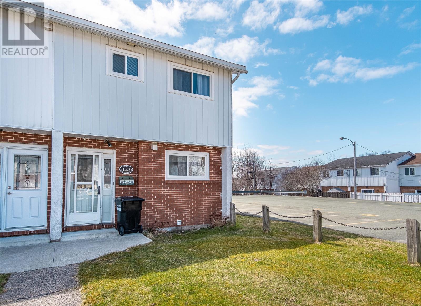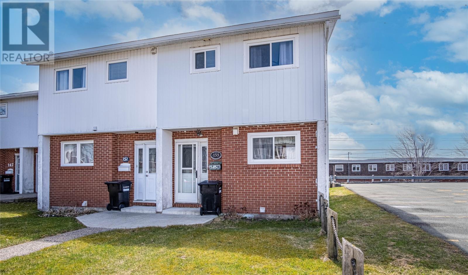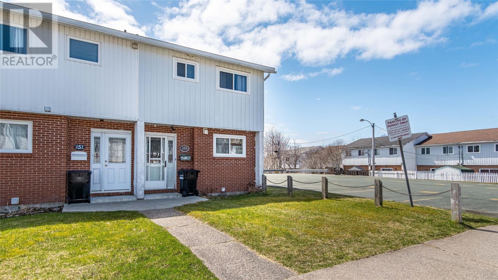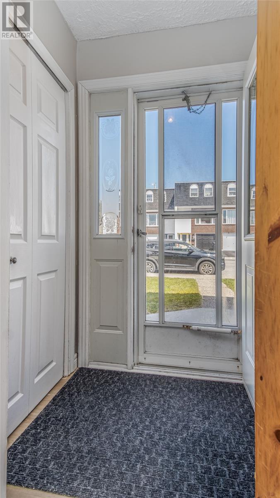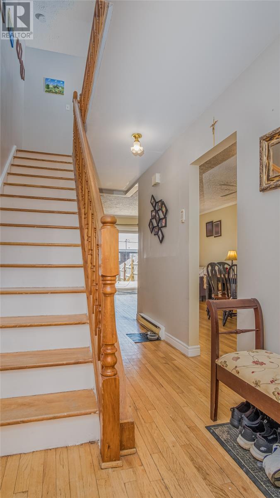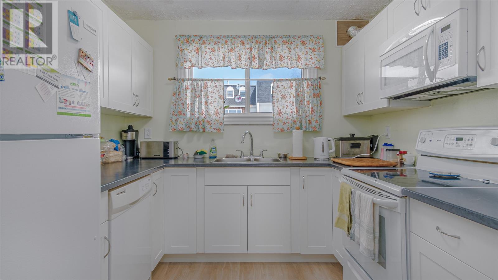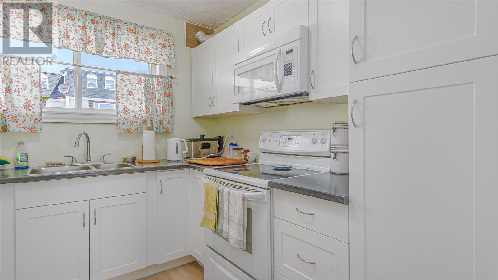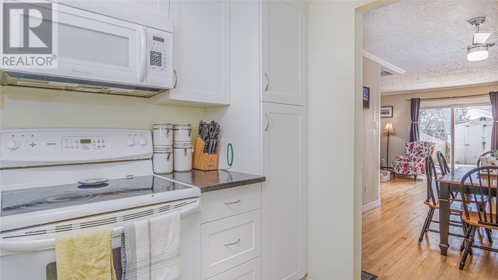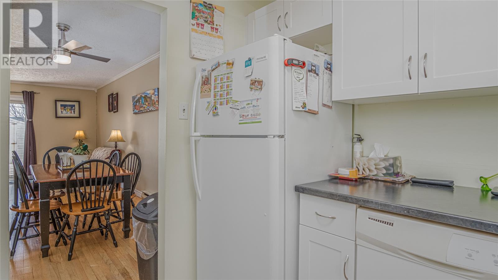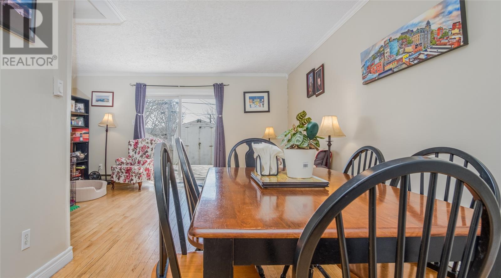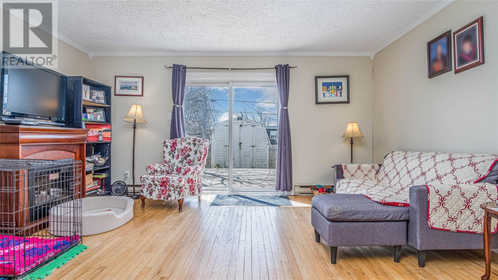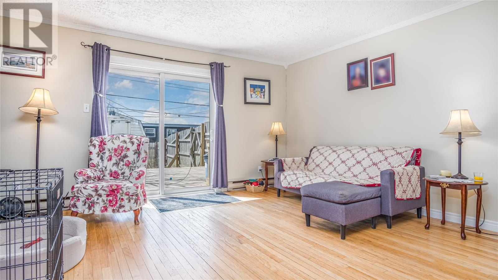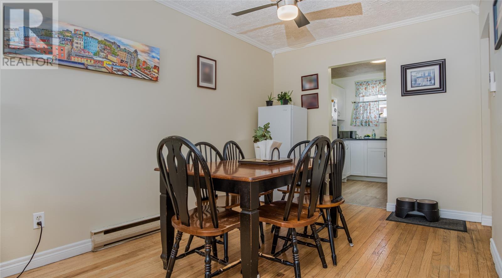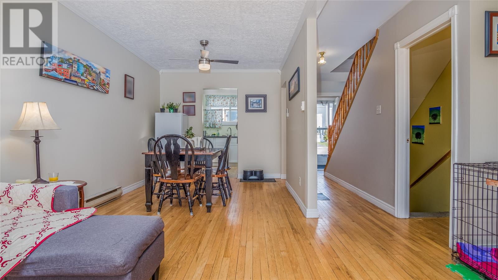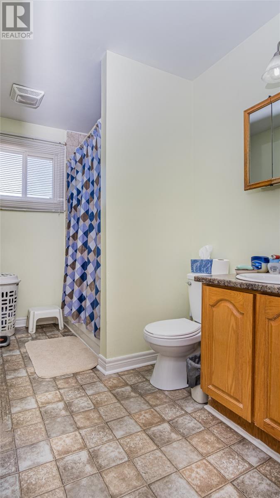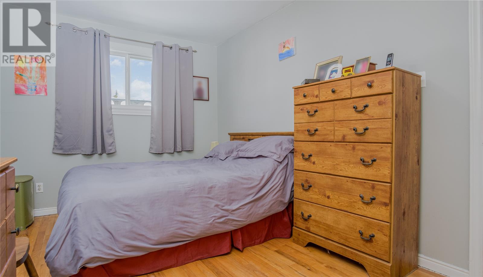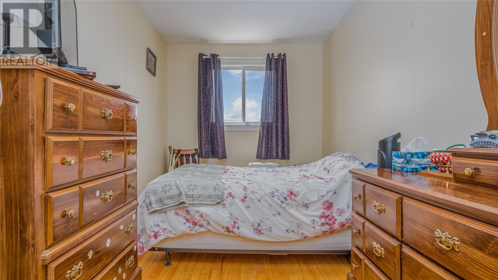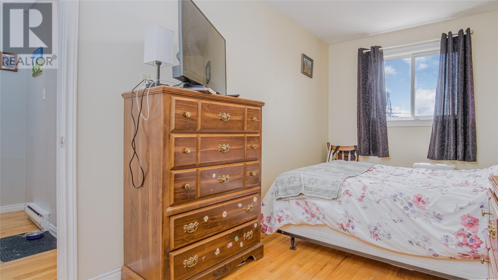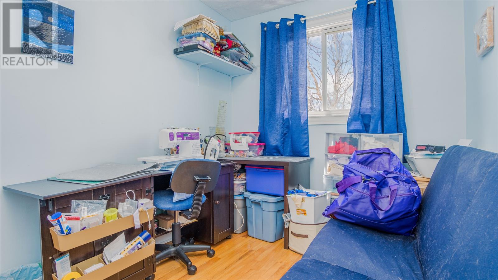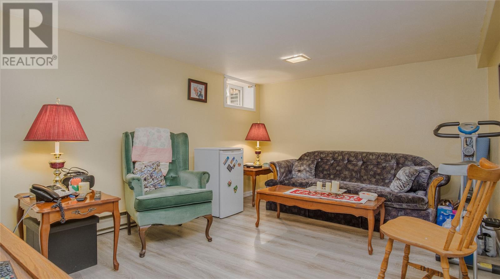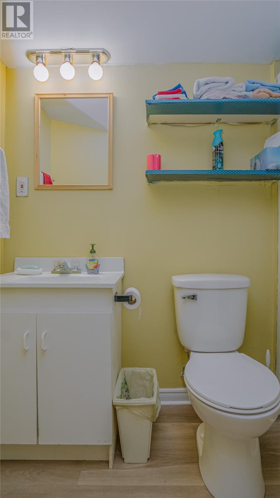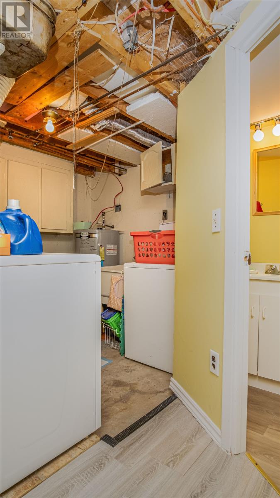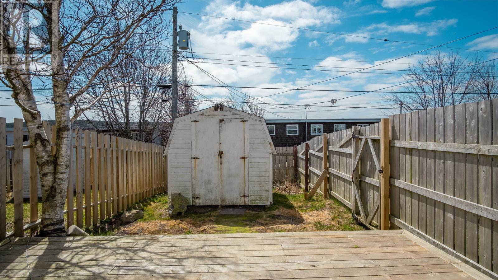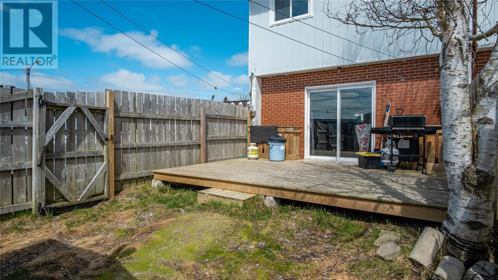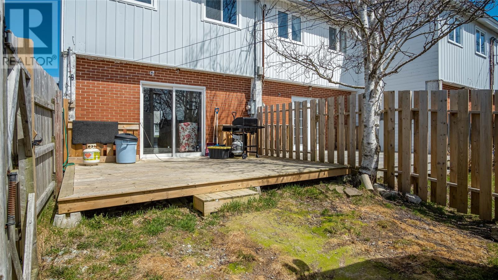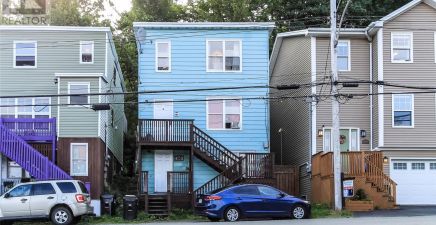Overview
- Single Family
- 3
- 2
- 1650
- 1975
Listed by: 4 Percent Real Estate Professionals Inc.
Description
Welcome to your new home! This charming semi-detached townhouse offers comfort and convenience in every corner. With approximately 1700 square feet of space, this gem features a seamless blend of hardwood and laminate flooring throughout, creating a warm and inviting atmosphere. Boasting 3 bedrooms and 2 bathrooms, there`s plenty of room for the whole family or guests. In the basement area is where you`ll find the cozy family room, as well as an additional room that could used for an office space or additional storage. And the location couldn`t be more perfect - Located directly on the corner right beside the conveniently located parking lot with easy access and on the door steps of Memorial University, the Avalon Mall, Health Science Centre and so much more, everything you need is just a stone`s throw away. Step inside and discover the extensive upgrades this home has undergone, including the fully updated kitchen, new hot water tank, back patio, patio door, front step, and windows throughout the main and upper level. Don`t miss your chance to call this wonderful townhouse your new home! (id:9704)
Rooms
- Bath (# pieces 1-6)
- Size: 5 x 8
- Family room
- Size: 14 x 10
- Laundry room
- Size: 8 x 7
- Not known
- Size: 10 x 7
- Dining room
- Size: 9 x 12
- Kitchen
- Size: 8 x 8
- Living room
- Size: 10 x 15
- Bath (# pieces 1-6)
- Size: 5 x 10
- Bedroom
- Size: 8 x 14
- Bedroom
- Size: 8 x 11
- Primary Bedroom
- Size: 9 x 14
Details
Updated on 2024-05-06 06:02:17- Year Built:1975
- Appliances:Dishwasher, Refrigerator, Microwave, Stove, Washer, Dryer
- Zoning Description:House
- Lot Size:18 x 100
- Amenities:Recreation, Shopping
Additional details
- Building Type:House
- Floor Space:1650 sqft
- Stories:1
- Baths:2
- Half Baths:0
- Bedrooms:3
- Rooms:11
- Flooring Type:Carpeted, Hardwood, Laminate, Mixed Flooring
- Foundation Type:Concrete, Poured Concrete
- Sewer:Municipal sewage system
- Heating Type:Baseboard heaters
- Heating:Electric
- Exterior Finish:Brick, Wood shingles, Vinyl siding
- Construction Style Attachment:Semi-detached
School Zone
| Prince of Wales Collegiate | L1 - L3 |
| Leary’s Brook Junior High | 6 - 9 |
| Larkhall Academy | K - 5 |
Mortgage Calculator
- Principal & Interest
- Property Tax
- Home Insurance
- PMI

