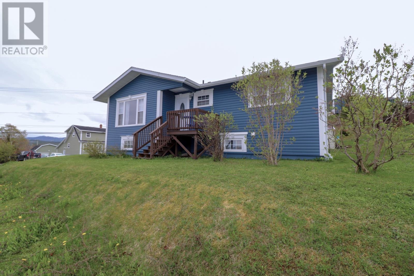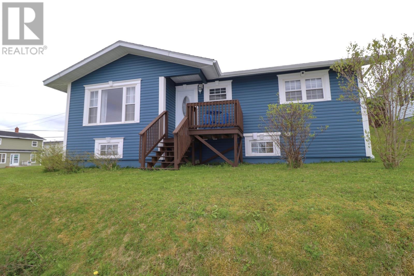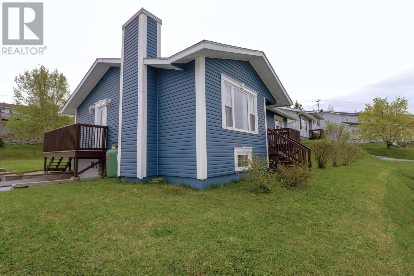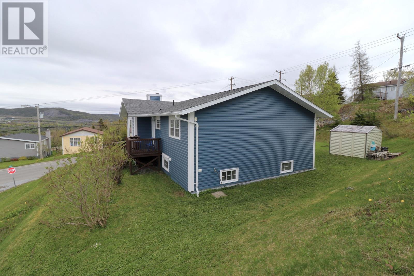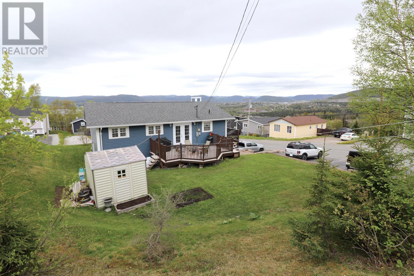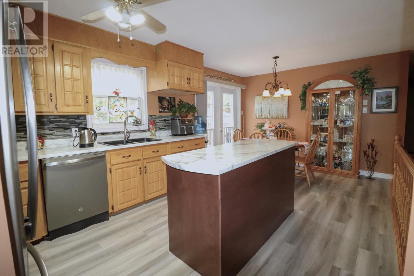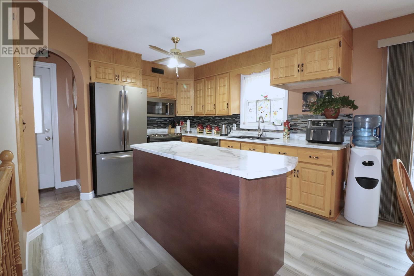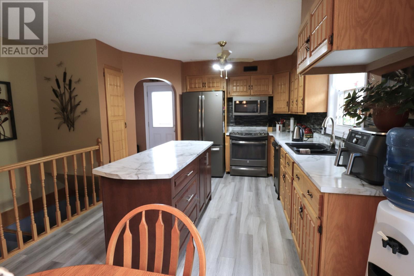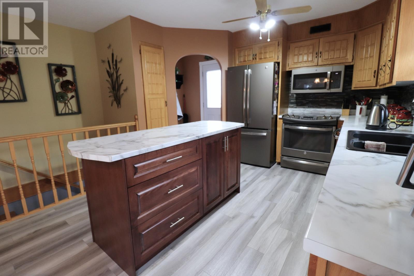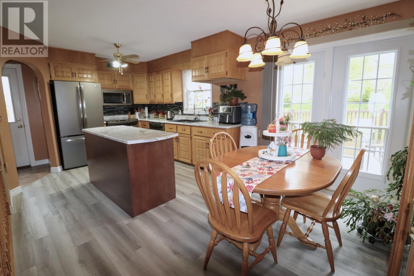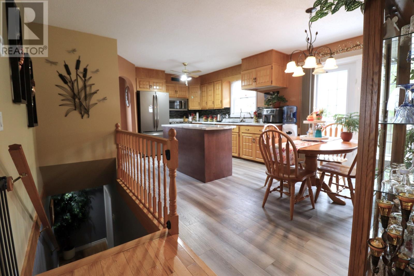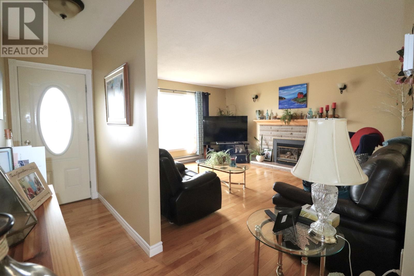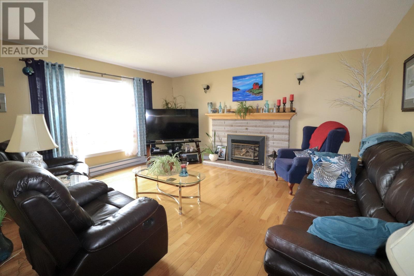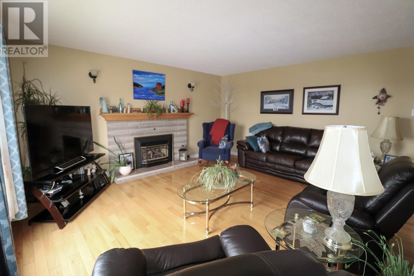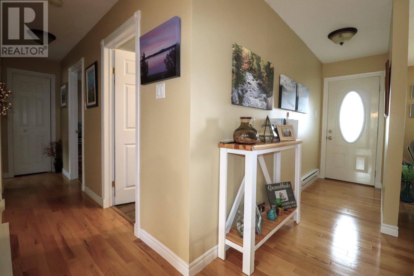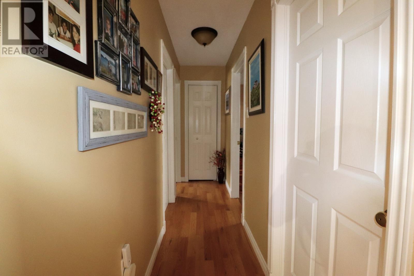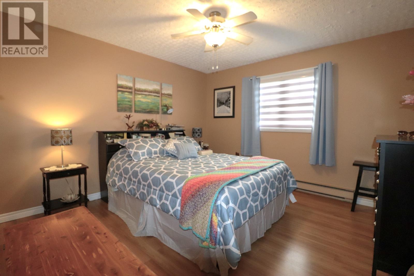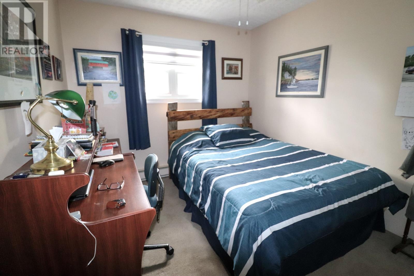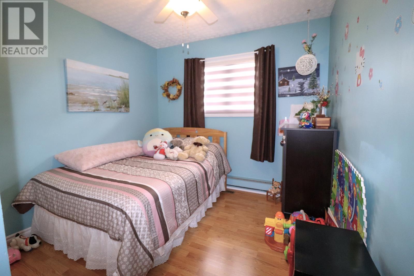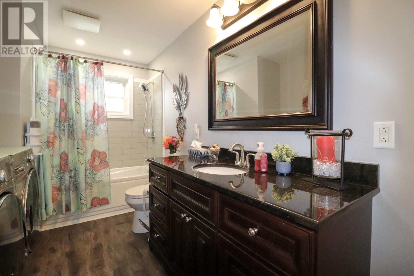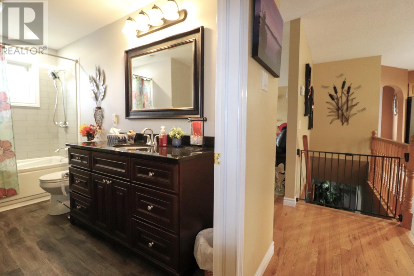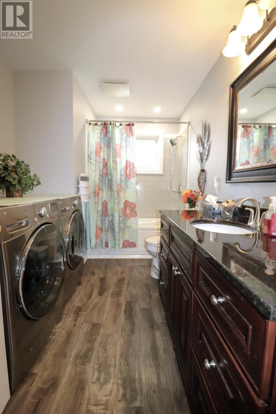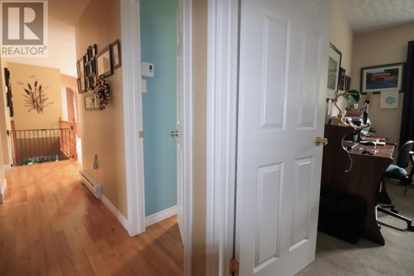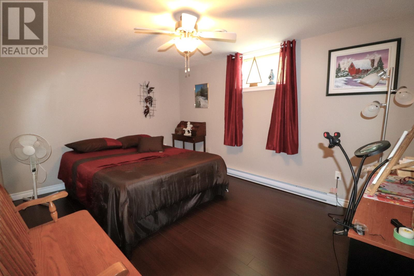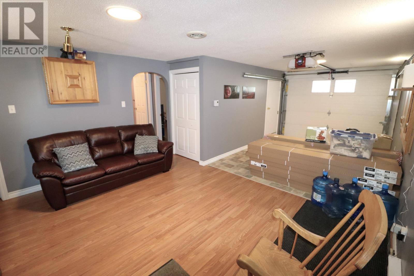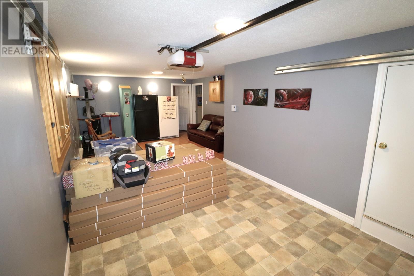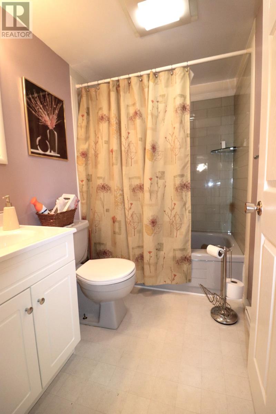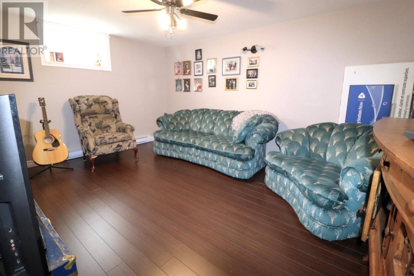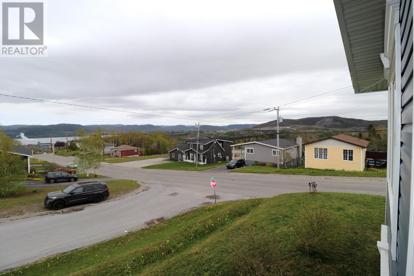Overview
- Single Family
- 4
- 2
- 2122
- 1976
Listed by: RE/MAX Realty Professionals Ltd. - Deer Lake
Description
If you are looking for a home with great curb appeal and a fantastic view of Corner Brook, check out this property! This home is located on a corner lot which gives you extra space. The lot size is approximately 80 x 111. The yard is perfect for kids to play. There is a large paved driveway. The main level features 3 bedrooms and a bathroom. The home is well maintained and sure to please! The kitchen and dining room are all open with a walk out to your patio off the dining room. The patio deck is very roomy for you and your family. The living room space you would definitely enjoy! It`s very spacious and features a propane fireplace. The view from the living room shows the city, its rolling mountains and the bay! The main bathroom was redone in 2019 and for added convenience the laundry is in the same space! The lower level features a family room, an attached garage, a bedroom, bathroom and utility room! The home is well built with features like 10`` floor joist and R60 insulation in the roof (approx.) It could easily be converted into a 2-unit property with some modifications. Even the plumbing is ready for laundry on the lower level! Recent upgrades include the main bathroom 2019, the lower bathroom 2021, most all new baseboard heaters, shingles 2019, windows doors and siding in 2012, new kitchen island and countertop in 2021. (id:9704)
Rooms
- Bath (# pieces 1-6)
- Size: 4pc 5 x 7
- Bedroom
- Size: 10.1 x 13.8
- Family room
- Size: 12 x 15.2
- Not known
- Size: 12.10 x 13.8
- Not known
- Size: 9.9 x 13.4
- Storage
- Size: 5.8 x 11.2
- Utility room
- Size: 11.5 x 12.5
- Bath (# pieces 1-6)
- Size: 4pc 7.2 x 12
- Bedroom
- Size: 9 x 11.1
- Bedroom
- Size: 9.3 x 11.1
- Dining nook
- Size: 7.10 x 10.11
- Kitchen
- Size: 10.7 x 11.8
- Laundry room
- Size: x0
- Living room - Fireplace
- Size: 14.4 x 16
- Porch
- Size: 3.4 x 6.5
- Porch
- Size: 5 x 6
- Primary Bedroom
- Size: 12 x 12.2
Details
Updated on 2024-05-05 06:02:35- Year Built:1976
- Appliances:Dishwasher, Refrigerator, Microwave, Stove, Washer, Dryer
- Zoning Description:House
- Lot Size:80 x 111 approx. (see survey)
Additional details
- Building Type:House
- Floor Space:2122 sqft
- Architectural Style:Bungalow
- Stories:1
- Baths:2
- Half Baths:0
- Bedrooms:4
- Rooms:17
- Flooring Type:Carpeted, Hardwood, Other
- Fixture(s):Drapes/Window coverings
- Construction Style:Sidesplit
- Foundation Type:Poured Concrete
- Sewer:Municipal sewage system
- Cooling Type:Air exchanger
- Heating Type:Baseboard heaters
- Heating:Electric, Propane
- Exterior Finish:Vinyl siding
- Fireplace:Yes
Mortgage Calculator
- Principal & Interest
- Property Tax
- Home Insurance
- PMI
