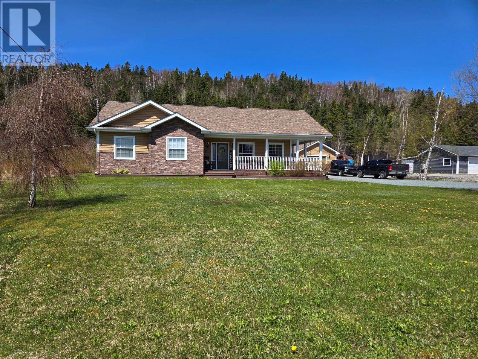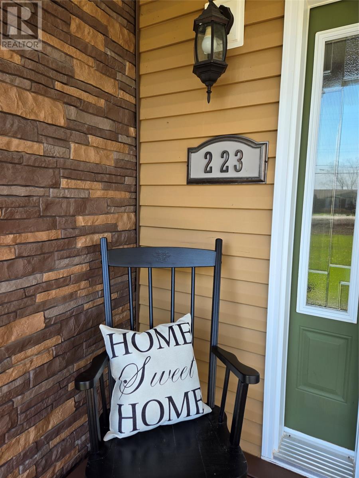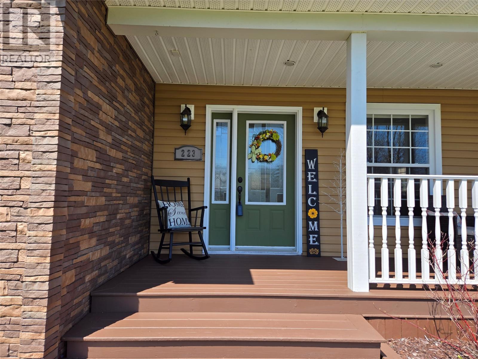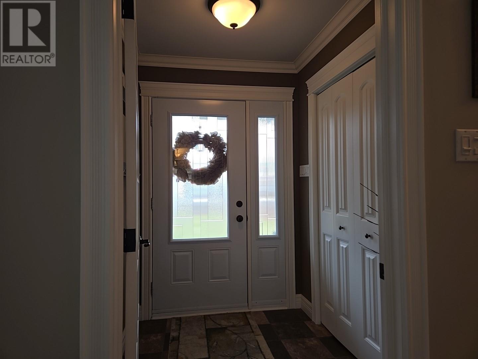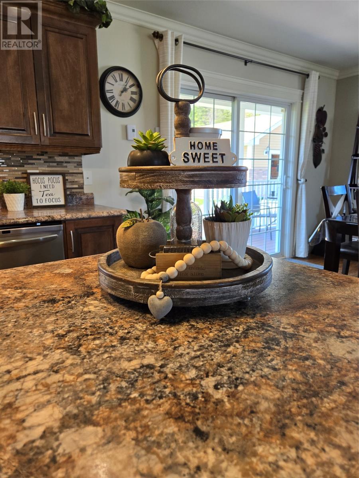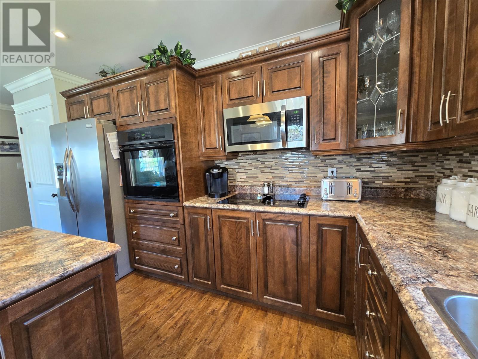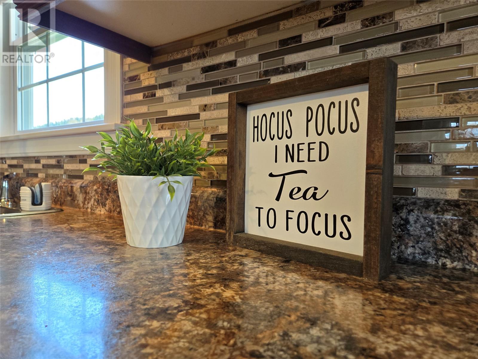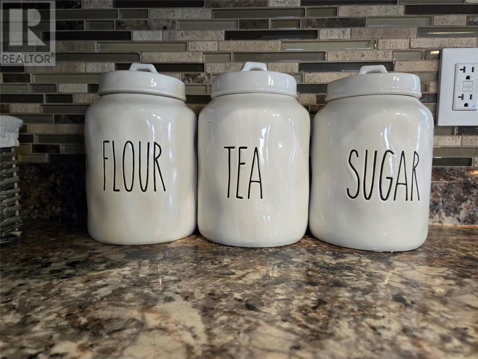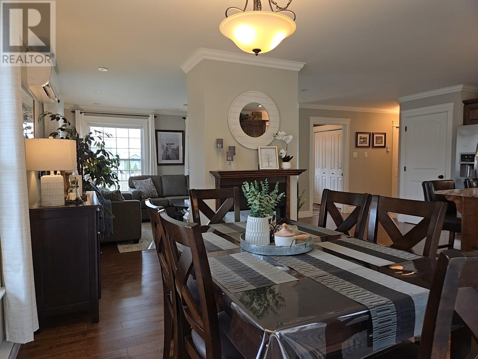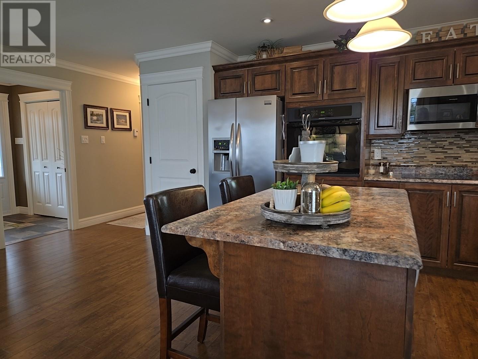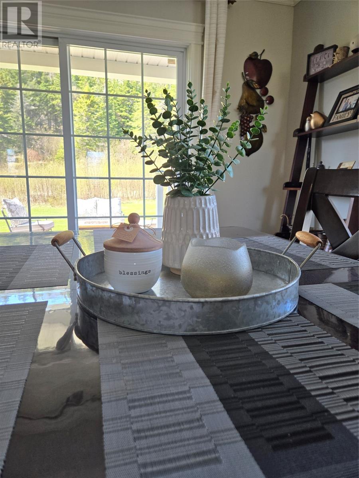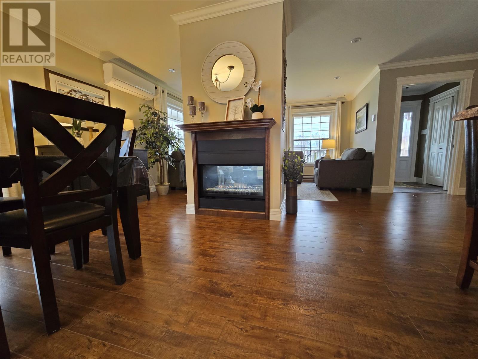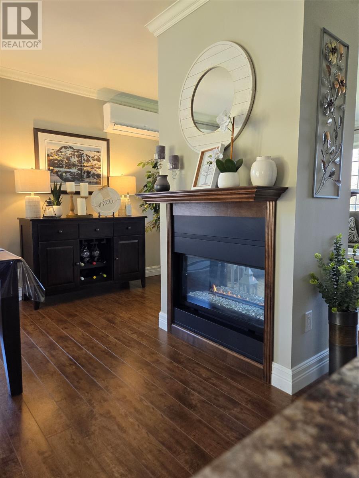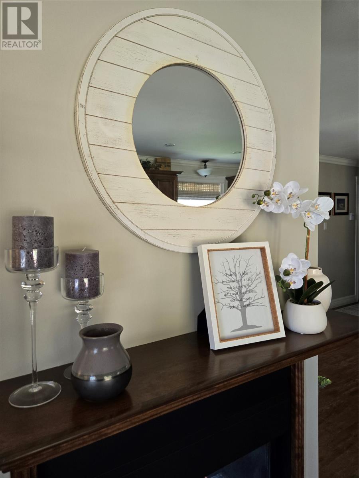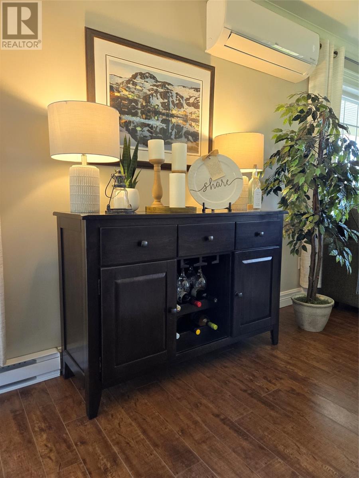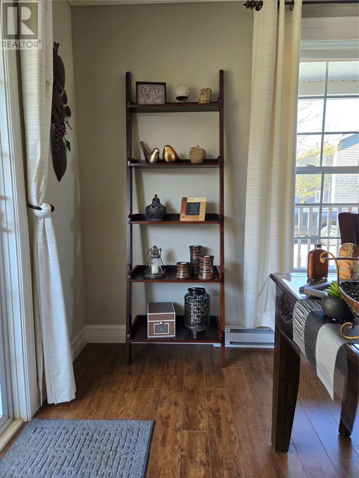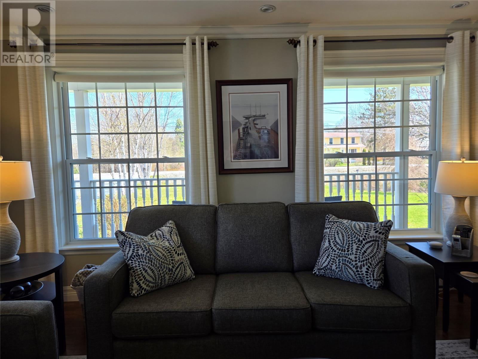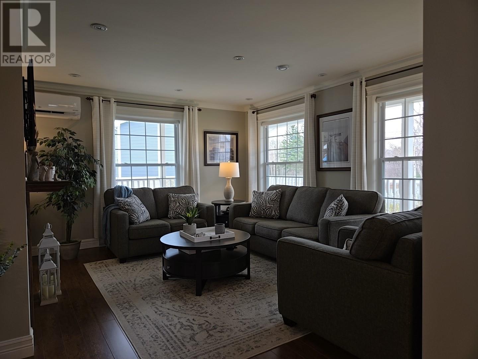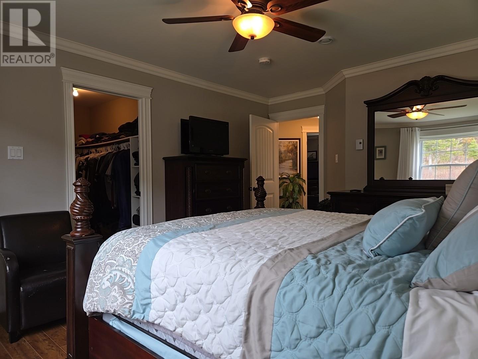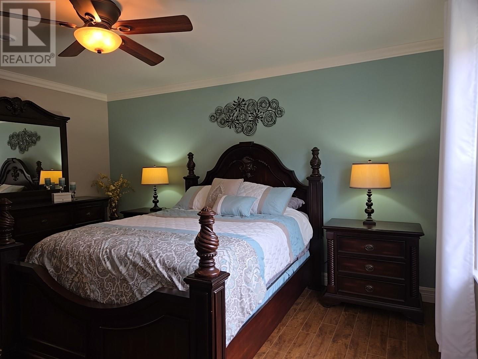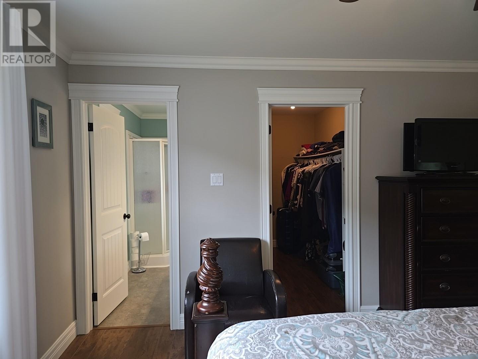Overview
- Single Family
- 3
- 2
- 1456
- 2012
Listed by: Outport Realty Inc.
Description
Are you ready to start living? Whether you are a first time buyer, or looking for your retirement residence, this 12 year old open concept bungalow in Gambo is a great start! This perfect bungalow is situated back in off the road with woods behind! Fresh neutral colors and a glorious wrap around porch! The bonus outdoor space makes it perfect for summer entertaining or a quiet place to retreat to after the kids have gone to bed! The primary bedroom is roomy and features an en-suite and walk in closet, there are 2 additional bedrooms, 1 main bathroom, laundry, kitchen, dining and living room area with a wonderful outdoor space whether you are an entertainer or like to just have a quiet night at home! the beauty of a home like this is, you can have everyone together, but also enough space to get homework done, read a book or do some crafts! It features propane and electric heat as well as a heat pump, providing air conditioning in the summer. This home comes with a detached, insulated garage with a heat pump! Perfect for shed parties, wood working or crafts! This is a home you can buy now, raise your family and eventually grow old in, with everything on one level and all at a manageable size! Come check out this perfect oasis, you won`t be disappointed! (id:9704)
Rooms
- Bedroom
- Size: 10.8 x 11.6
- Bedroom
- Size: 8.5 x 8.1
- Ensuite
- Size: 5.4 x 9.6
- Not known
- Size: 14 x 22.2
- Primary Bedroom
- Size: 15.4 x 13.4
Details
Updated on 2024-05-04 06:02:31- Year Built:2012
- Appliances:Dishwasher, Refrigerator, Stove, Washer, Dryer
- Zoning Description:House
- Lot Size:110` BY 110`
Additional details
- Building Type:House
- Floor Space:1456 sqft
- Architectural Style:Bungalow
- Stories:1
- Baths:2
- Half Baths:0
- Bedrooms:3
- Flooring Type:Mixed Flooring
- Fixture(s):Drapes/Window coverings
- Foundation Type:Concrete
- Sewer:Municipal sewage system
- Heating Type:Heat Pump
- Heating:Electric, Propane
- Exterior Finish:Wood shingles, Vinyl siding
- Fireplace:Yes
- Construction Style Attachment:Detached
Mortgage Calculator
- Principal & Interest
- Property Tax
- Home Insurance
- PMI
