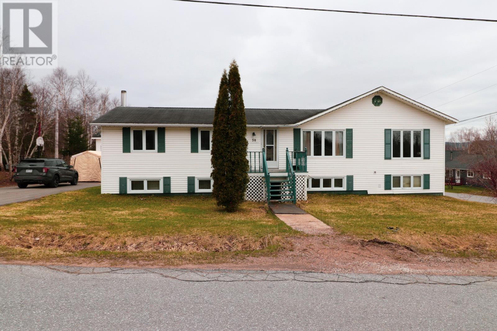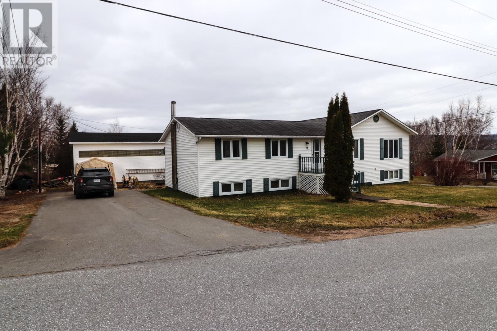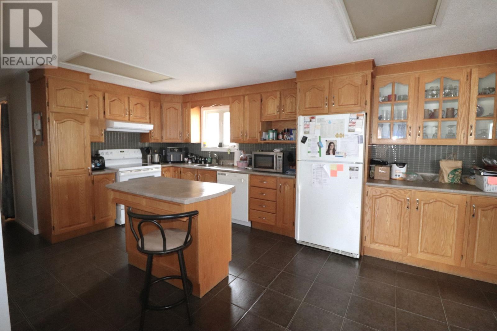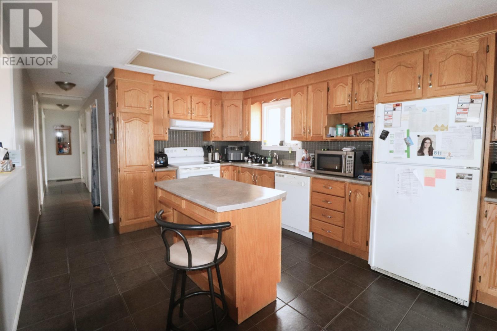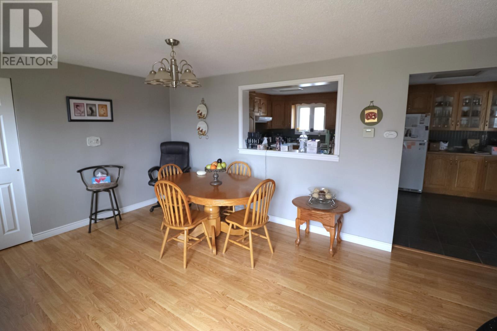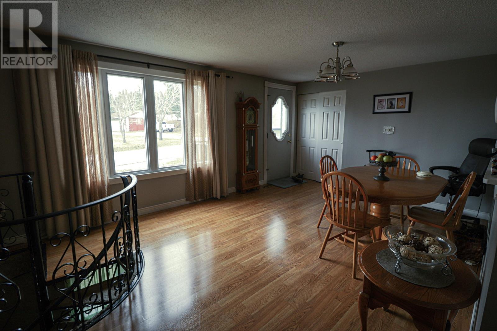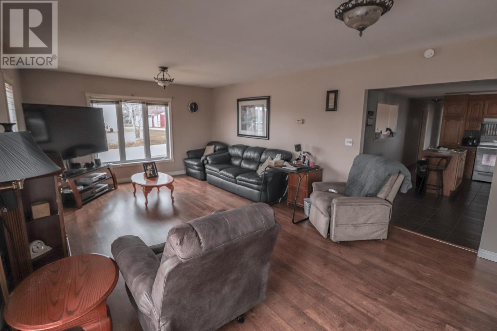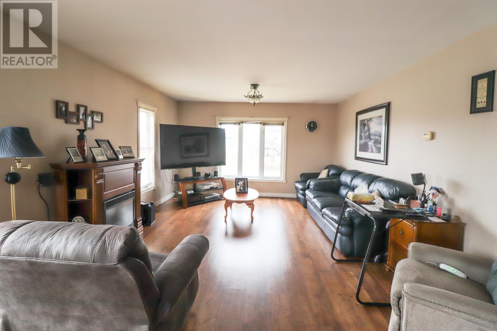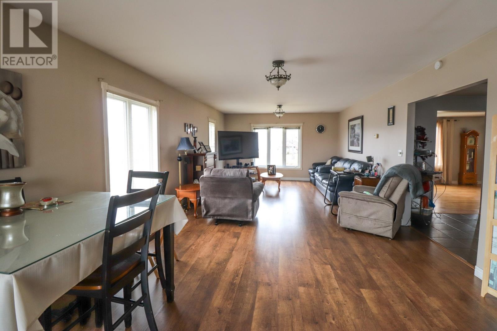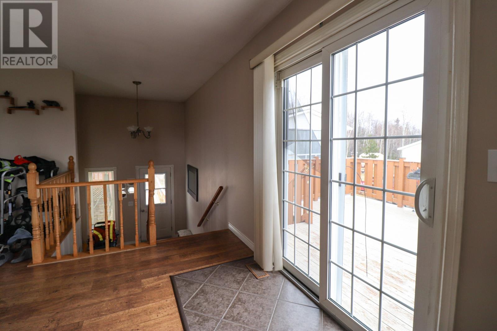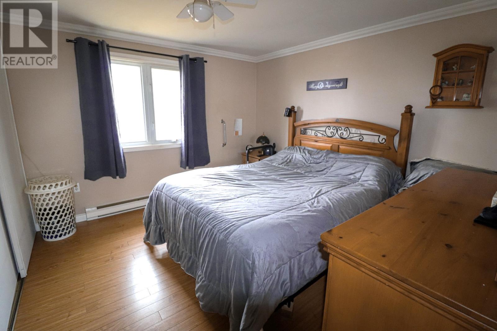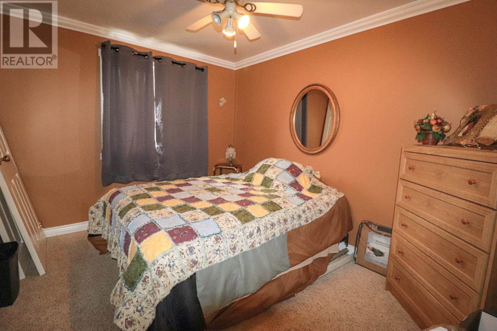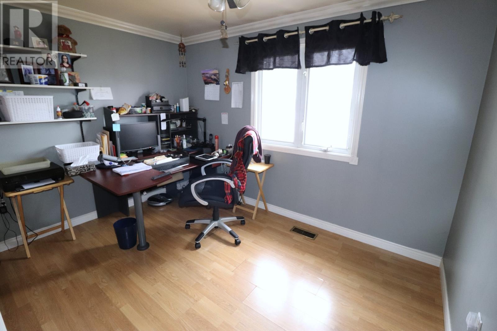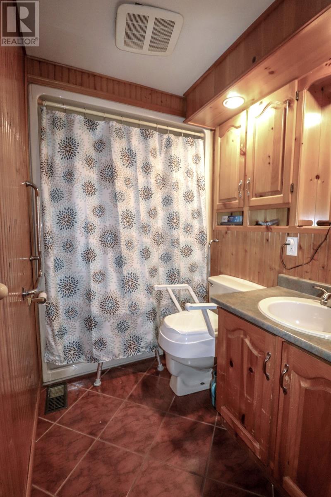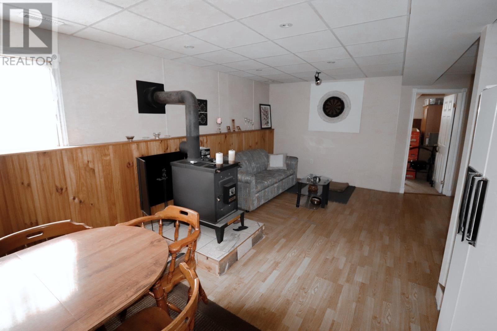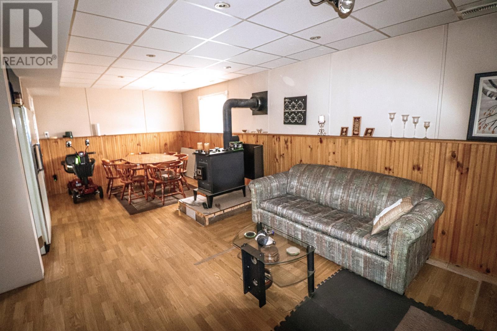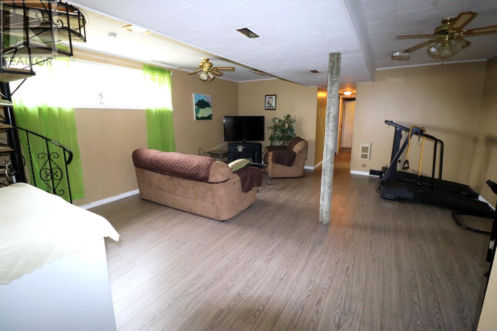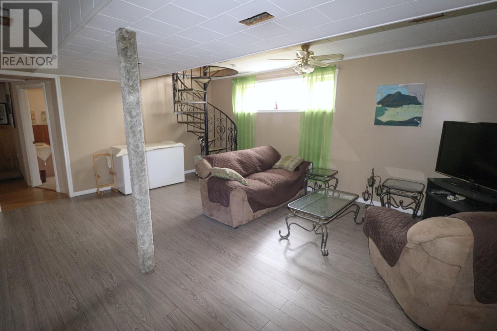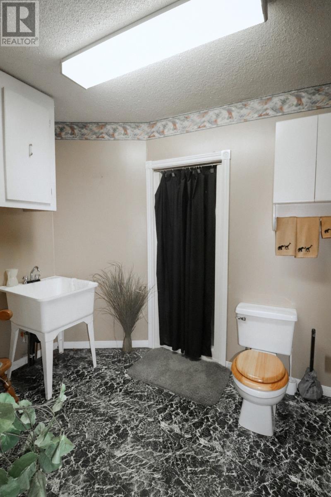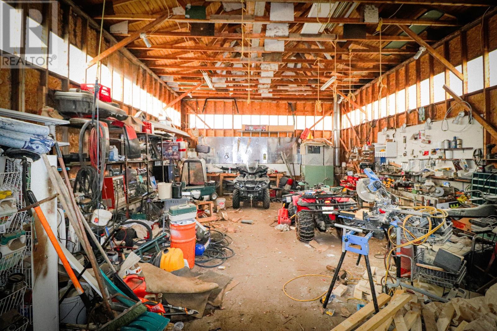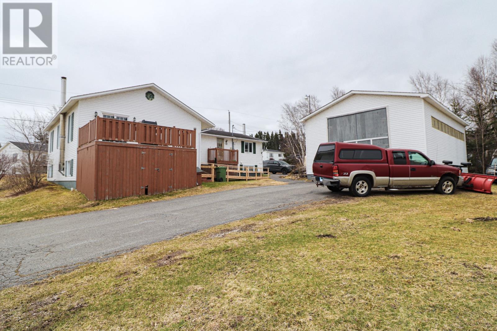Overview
- Single Family
- 4
- 2
- 2964
- 1978
Listed by: RE/MAX Realty Professionals Ltd. - Deer Lake
Description
If you in the market for a home with lots of space and a large garage, this could be it! Check out 38 Squires road. This property is located on a large corner lot in a quiet area of Deer Lake commonly referred to as Spillway. The garage is approximately 24x32 and almost 14 feet high! Its ideal for those wanting extra space and height in a garage especially if you have heavy equipment. There are 2 paved driveways. The home style is a side split with over 2900 square feet! As you enter, there is a large spilt entry that flows up to a huge 14x35 family room. There is a walk out to your patio that gives a view of the lake. The kitchen is very spacious with a small eat in island with a separate dining room. There are 3 bedrooms and a bathroom. The laundry room is on the main level for added convenience. The lower level features a large family room with a wood stove plus another large rec room. There is a large bedroom with 2 windows. Other features include a 3pc bathroom, office and a utility room. Call today to view this home! (id:9704)
Rooms
- Bath (# pieces 1-6)
- Size: 3pc 6.8 x 10.1
- Bedroom
- Size: 12.6 x 13.2
- Family room
- Size: 17.8 x 19.9
- Family room - Fireplace
- Size: 10.9 x 22.1
- Office
- Size: 7.6 x 10.1
- Utility room
- Size: 11.8 x 14.1
- Bath (# pieces 1-6)
- Size: 4pc 5.5 x 7.8
- Bedroom
- Size: 9.9 x 11.3
- Bedroom
- Size: 10.9 x 11.5
- Bedroom
- Size: 11 x 11.4
- Dining room
- Size: 11.3 x 18.6
- Kitchen
- Size: 11.3 x 17.6
- Laundry room
- Size: 5.3 x 8
- Living room
- Size: 13.7 x 35
- Porch
- Size: 6.3 x 8.6
Details
Updated on 2024-05-04 06:02:18- Year Built:1978
- Appliances:Dishwasher, Refrigerator, Microwave, Stove, Washer, Dryer
- Zoning Description:House
- Lot Size:83x41x59x75x137 approx.(irreg shape see survey)
Additional details
- Building Type:House
- Floor Space:2964 sqft
- Stories:1
- Baths:2
- Half Baths:1
- Bedrooms:4
- Rooms:15
- Flooring Type:Laminate, Other
- Fixture(s):Drapes/Window coverings
- Construction Style:Sidesplit
- Foundation Type:Block, Concrete, Poured Concrete
- Sewer:Municipal sewage system
- Heating Type:Forced air
- Heating:Electric, Wood
- Exterior Finish:Vinyl siding
- Construction Style Attachment:Detached
Mortgage Calculator
- Principal & Interest
- Property Tax
- Home Insurance
- PMI

