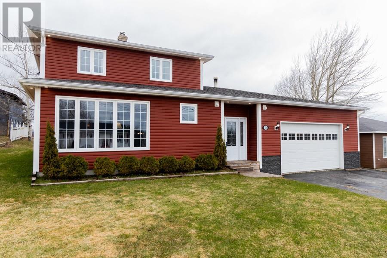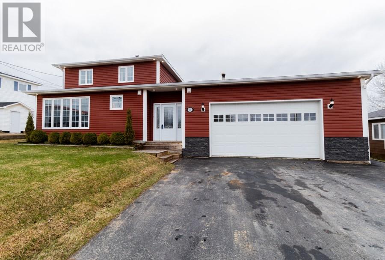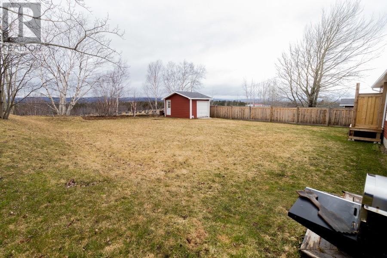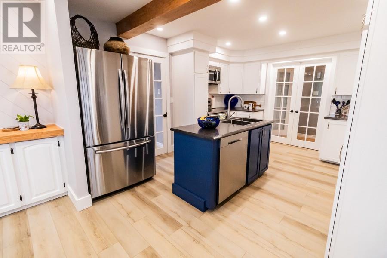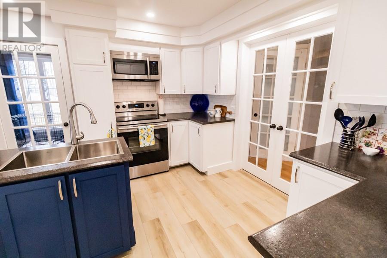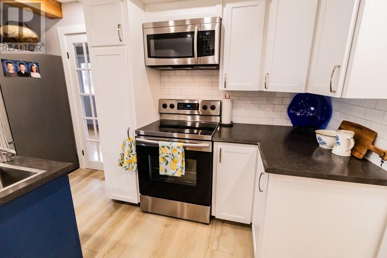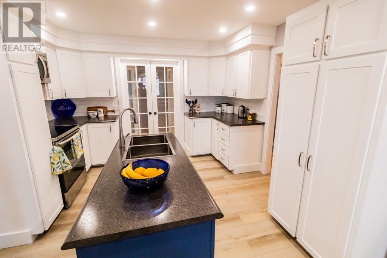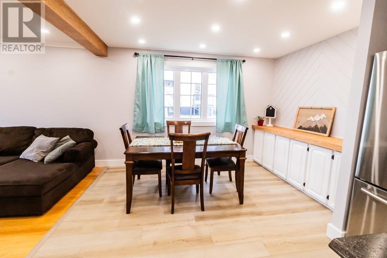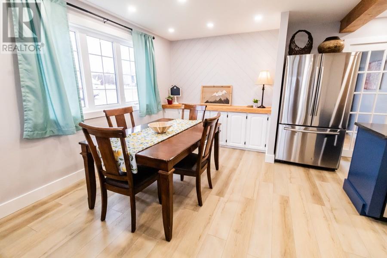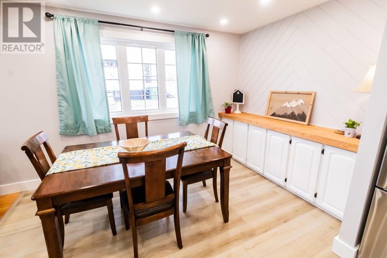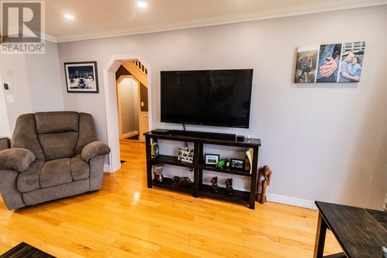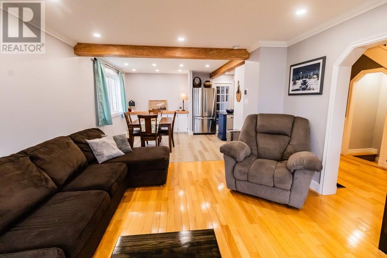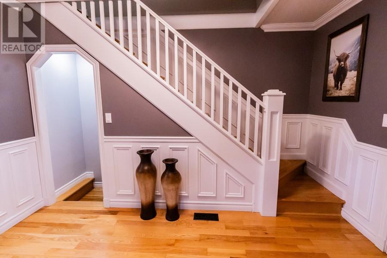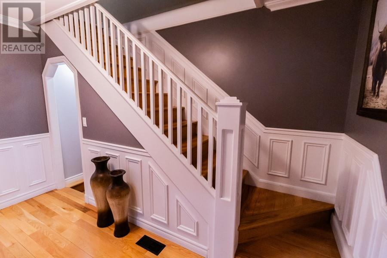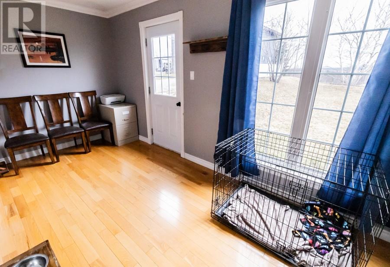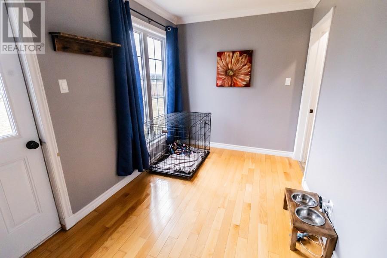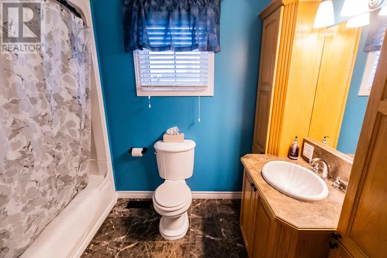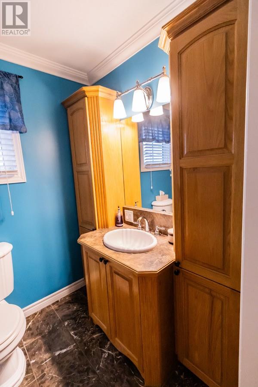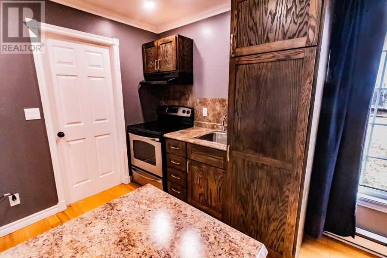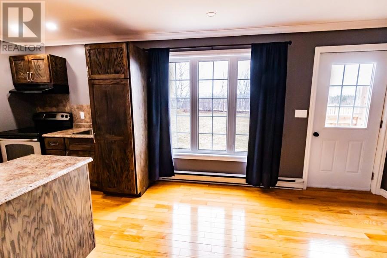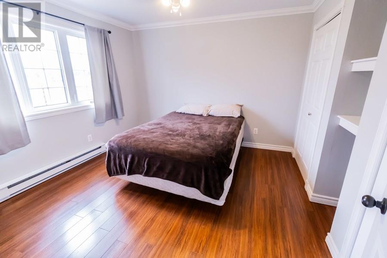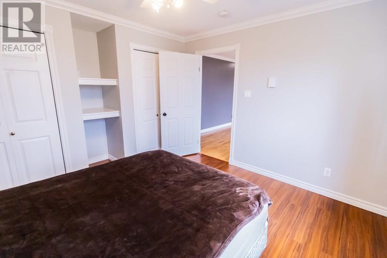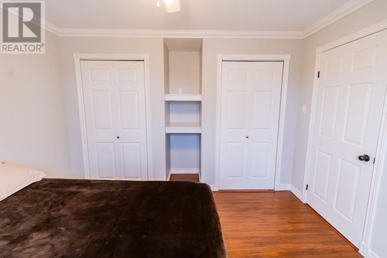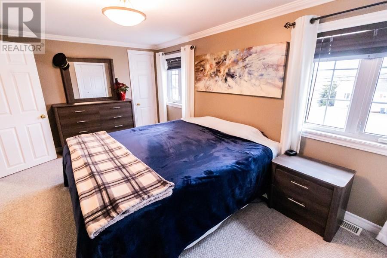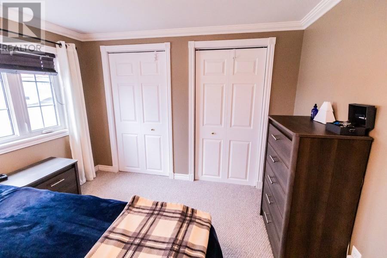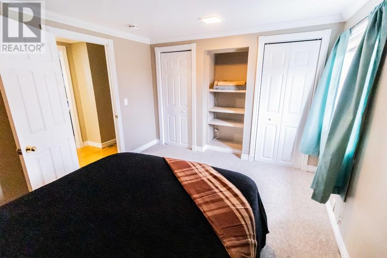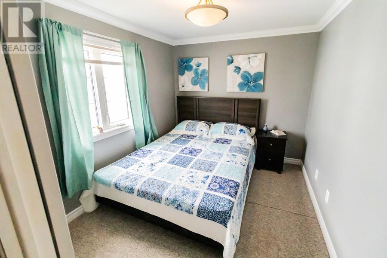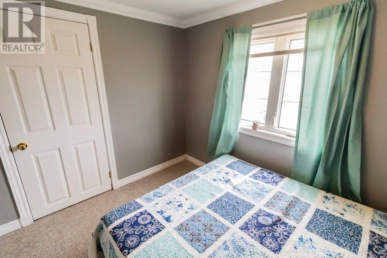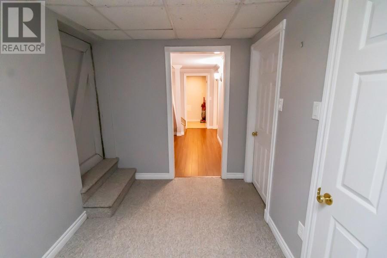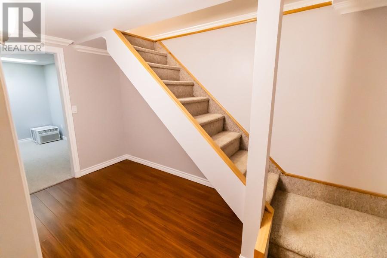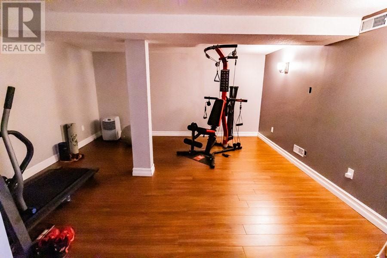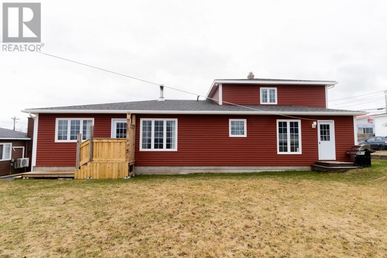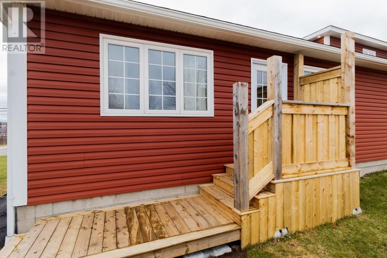Overview
- Single Family
- 4
- 2
- 2763
- 1964
Listed by: RE/MAX Realty Professionals Ltd. - Deer Lake
Description
Welcome to this beautiful home nestled in a prime location with easy access to all amenities. Situated on a generous 75x150 landscaped lot, this property boasts a double paved driveway, in-ground sprinkler system ensuring lush greenery year round, and a 12x16 completed shed with a concrete floor for ample storage space. One highlight of this property is the 26x26 attached garage featuring impressive 12-foot ceilings, perfect for accommodating larger vehicles or creating a workshop area. There is also a wood stove. The main floor has a spacious front entrance that sets the tone for what awaits within. A new modern kitchen & appliances, large living room ideal for gatherings, lovely dining space open to the kitchen and living room, full bath, an office space that offers flexibility for various uses. One of the stand out features is the attached one-bedroom, one-bathroom apartment, perfect for accommodating guests, creating an in-law suite, generating airbnb income, or enjoying it as your own private retreat. Venture to the upper level of this home where you will find three generously sized bedrooms. The basement adds another dimension to this property, with a bonus room that can be customized to your needs, ample storage space and a dedicated furnace room. The interior and exterior of this home has undergone many upgrades in recent years - enhancing its curb appeal. The backyard is a haven for children to play and offers potential for garage expansion. This property blends traditional and modern charm. (id:9704)
Rooms
- Hobby room
- Size: 14.02x14.02
- Bath (# pieces 1-6)
- Size: 4PC
- Living room
- Size: 18.01x12.09
- Not known
- Size: 11.10x22.02
- Not known
- Size: 19.02x13.06
- Not known
- Size: 11.05x13.06
- Not known
- Size: 4PC
- Bedroom
- Size: 9.02x14.02
- Bedroom
- Size: 9.10x7.09
- Bedroom
- Size: 9.10x15.08
Details
Updated on 2024-05-01 06:02:08- Year Built:1964
- Appliances:Dishwasher, Refrigerator, Stove
- Zoning Description:House
- Lot Size:75x150
- Amenities:Recreation, Shopping
Additional details
- Building Type:House
- Floor Space:2763 sqft
- Architectural Style:2 Level
- Stories:2
- Baths:2
- Half Baths:0
- Bedrooms:4
- Rooms:10
- Flooring Type:Carpeted, Hardwood, Laminate, Mixed Flooring
- Foundation Type:Block
- Sewer:Municipal sewage system
- Heating Type:Forced air
- Heating:Electric, Oil, Wood
- Exterior Finish:Vinyl siding
- Fireplace:Yes
Mortgage Calculator
- Principal & Interest
- Property Tax
- Home Insurance
- PMI
