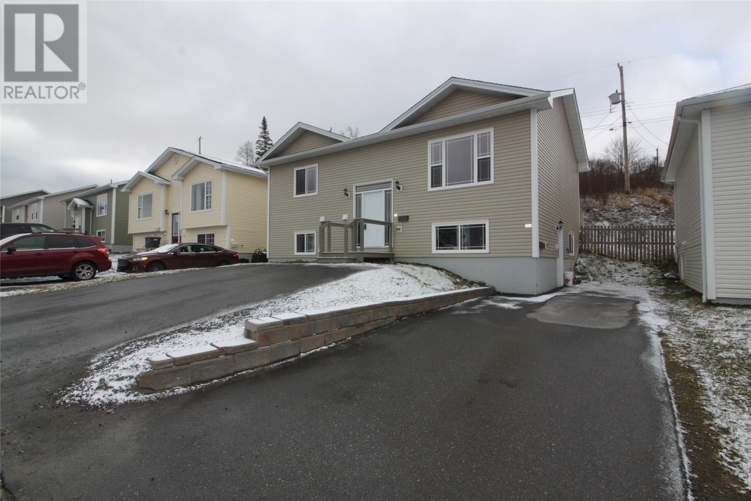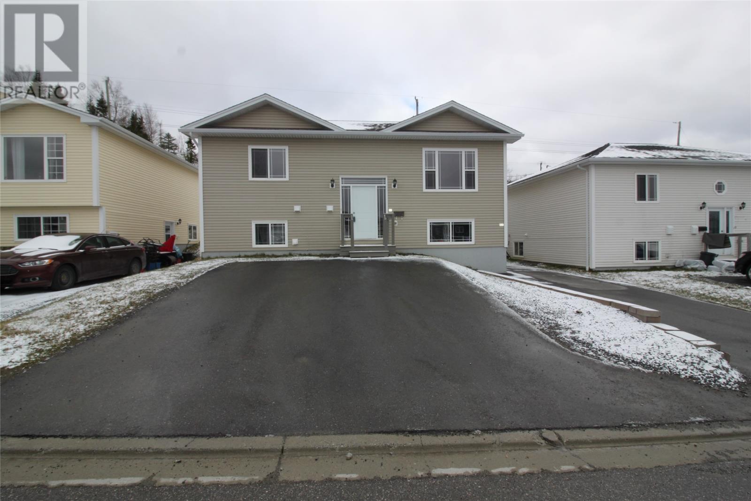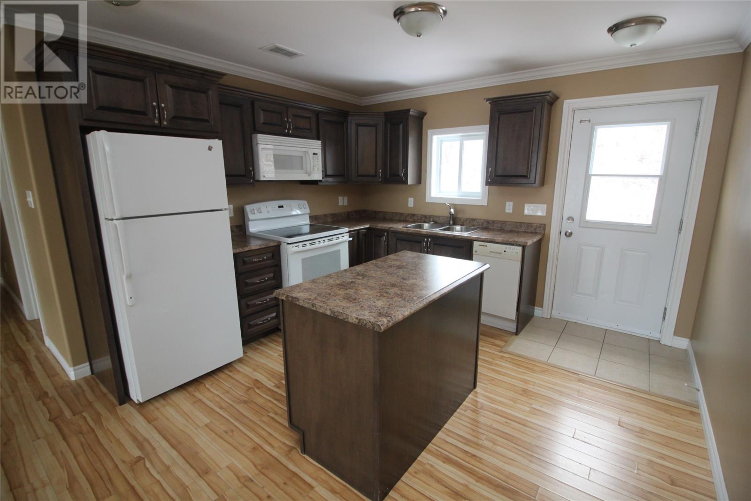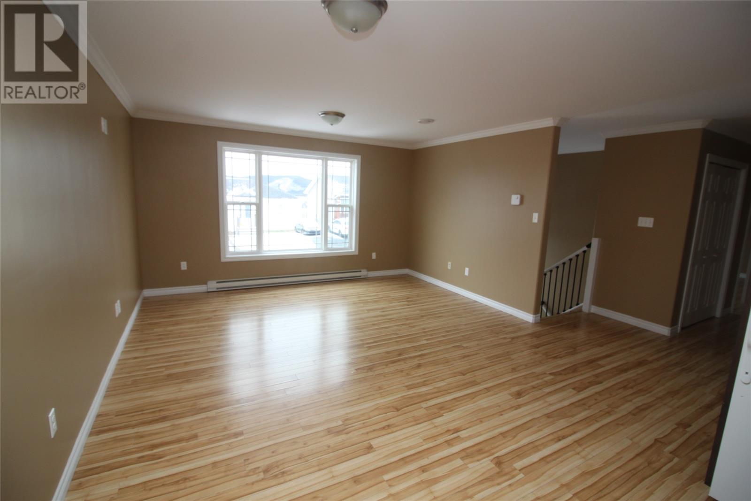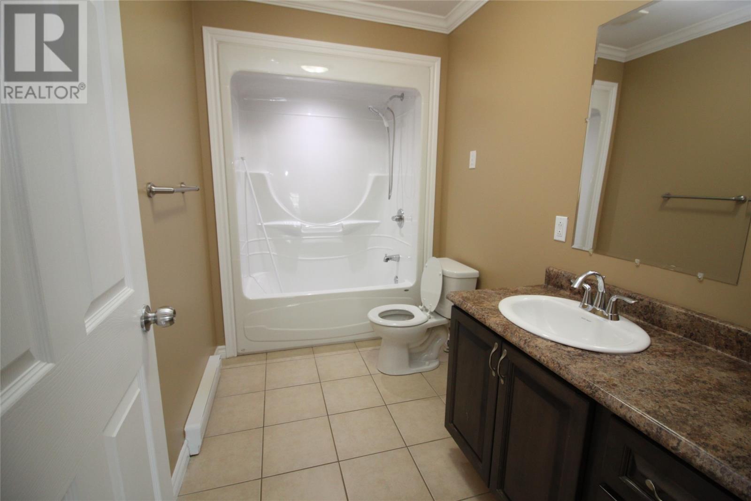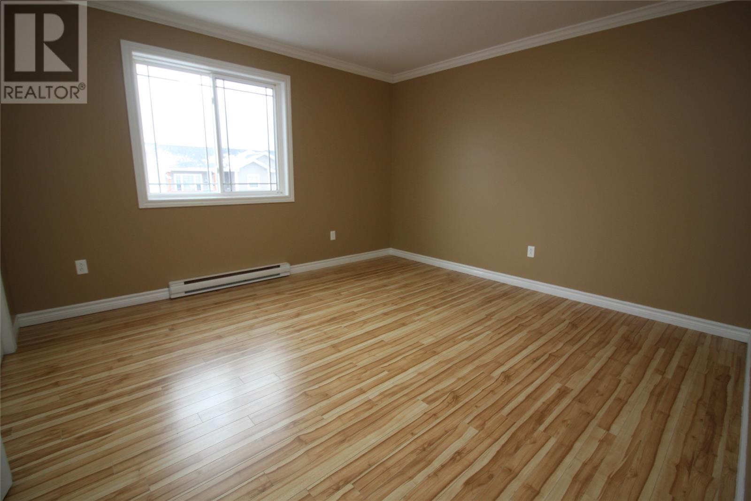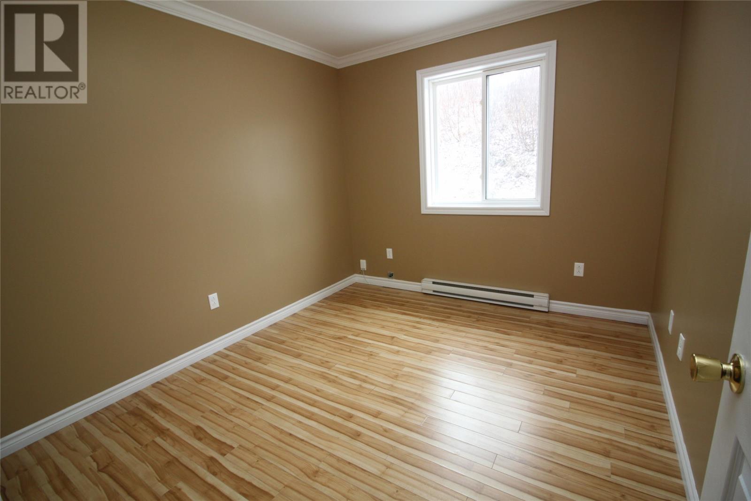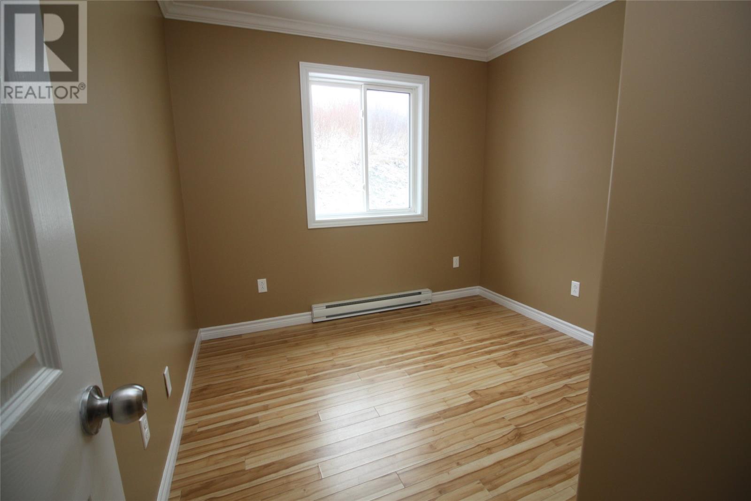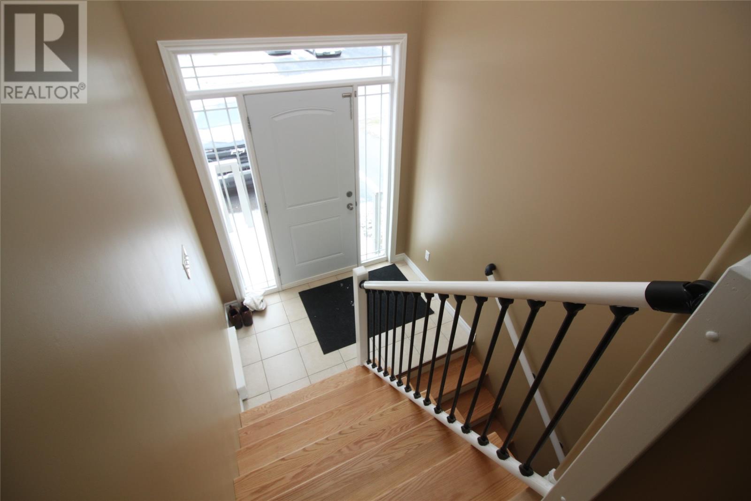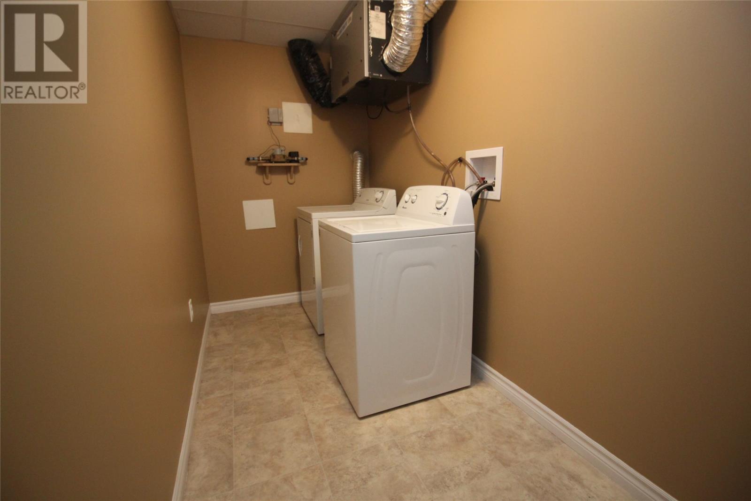Overview
- Single Family
- 5
- 2
- 2280
- 2014
Listed by: K.S.A.B. Construction Ltd.
Description
Welcome to 95 Pratt Street, Corner Brook, a property that combines the convenience of modern living with the potential for lucrative investment. This well maintained home, built in 2014, boasts a spacious three-bedroom layout plus a city-compliant two-bedroom apartment, providing both comfort and opportunity. Step inside the main residence to discover an inviting open-concept design that seamlessly integrates the kitchen, dining area, and living room, creating an ideal space for gatherings and everyday living. The kitchen features contemporary finishes and ample storage, making meal preparation a joy. But the appeal of this property extends beyond the main residence. The attached two-bedroom apartment, fully compliant with city regulations, presents an exceptional opportunity for supplementary income or multi-generational living arrangements. With its own separate entrance and modern amenities, including appliances, this apartment offers both privacy and convenience. Situated within walking distance of the newly constructed Western Memorial Hospital, as well as schools and the university, this location is highly sought-after. Whether you`re seeking a comfortable family home, a savvy investment opportunity, or a combination of both, 95 Pratt Street delivers on all fronts. Don`t miss your chance to make this exceptional property your own. (id:9704)
Rooms
- Bath (# pieces 1-6)
- Size: 4 PC
- Laundry room
- Size: 5 X 13
- Not known
- Size: 9 X 12
- Not known
- Size: 9 X12
- Not known
- Size: 12 X13
- Not known
- Size: 8 X10
- Not known
- Size: 7 X8
- Bath (# pieces 1-6)
- Size: 4PC
- Bedroom
- Size: 9 X 10
- Bedroom
- Size: 9 X 10
- Kitchen
- Size: 11 X 12
- Living room - Dining room
- Size: 14 X16
- Primary Bedroom
- Size: 12 X13
Details
Updated on 2024-05-01 06:02:06- Year Built:2014
- Appliances:Dishwasher, Refrigerator, Stove, Washer, Dryer
- Zoning Description:Two Apartment House
- Lot Size:50 X 100
Additional details
- Building Type:Two Apartment House
- Floor Space:2280 sqft
- Baths:2
- Half Baths:0
- Bedrooms:5
- Rooms:13
- Flooring Type:Ceramic Tile, Laminate, Other
- Foundation Type:Concrete
- Sewer:Municipal sewage system
- Heating Type:Baseboard heaters
- Heating:Electric
- Exterior Finish:Vinyl siding
- Construction Style Attachment:Detached
Mortgage Calculator
- Principal & Interest
- Property Tax
- Home Insurance
- PMI
