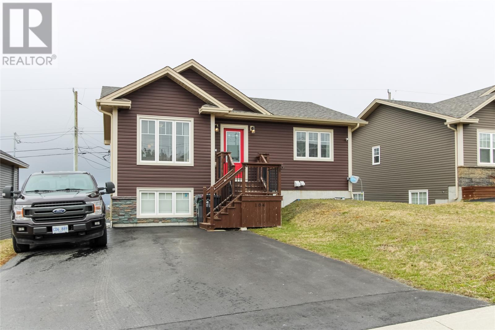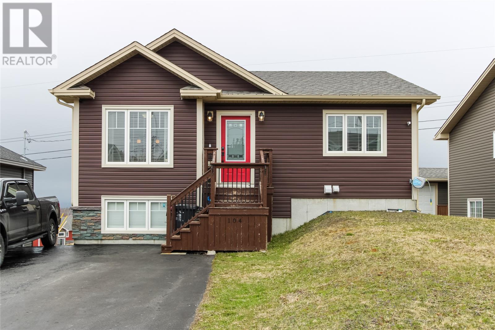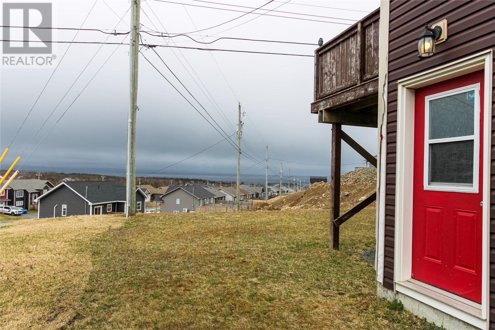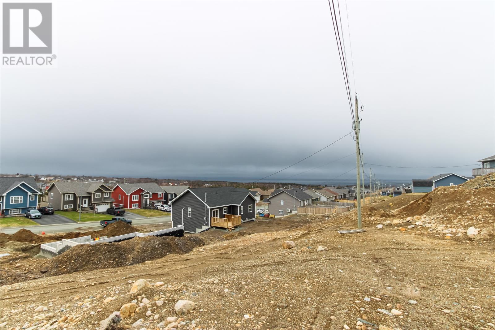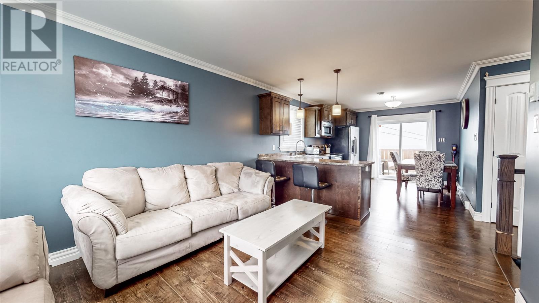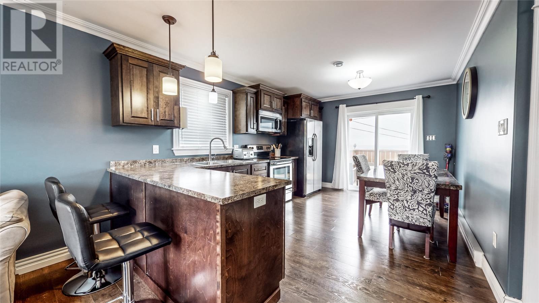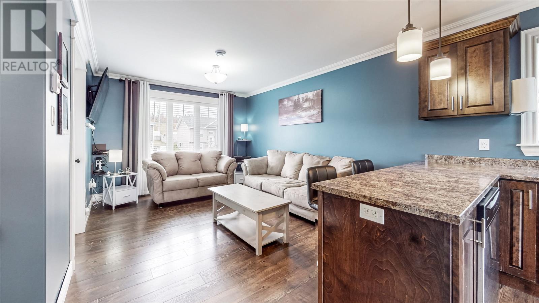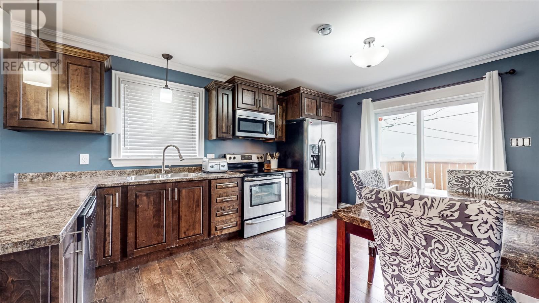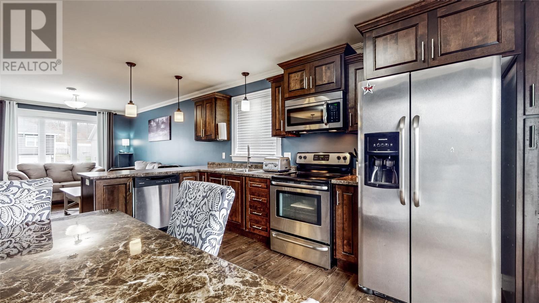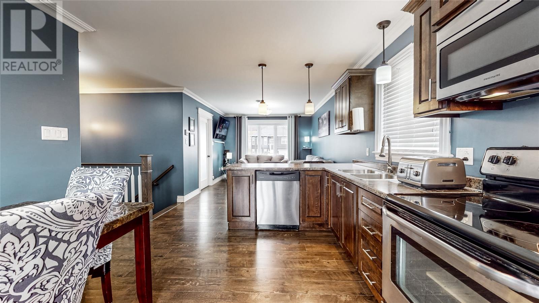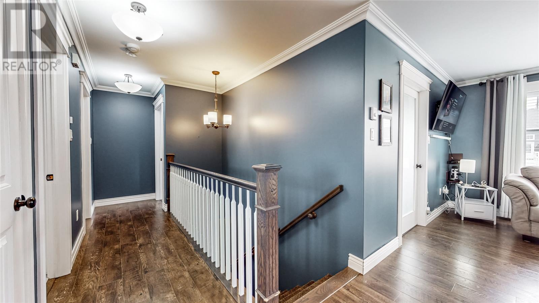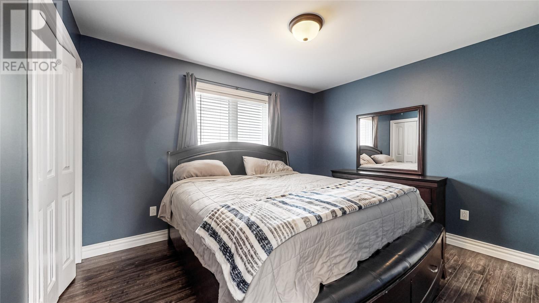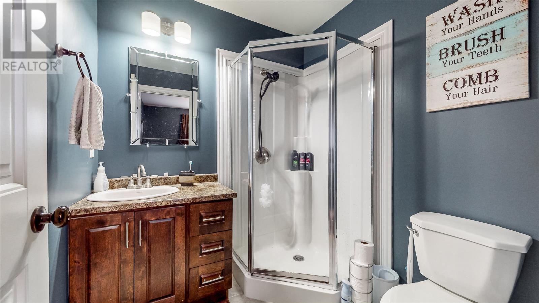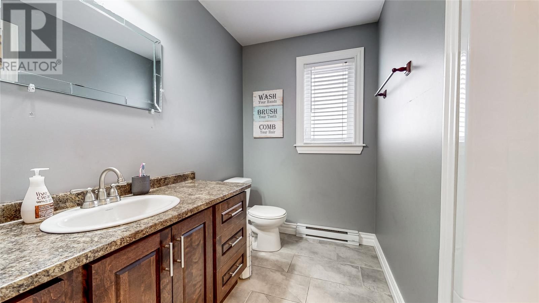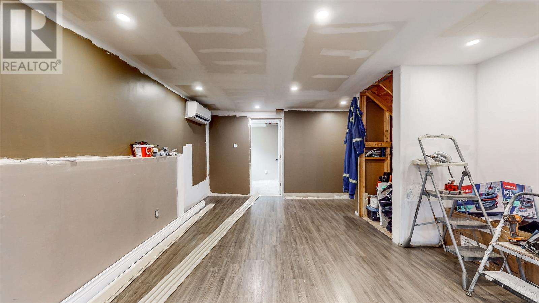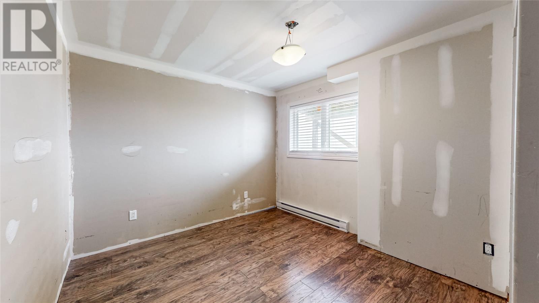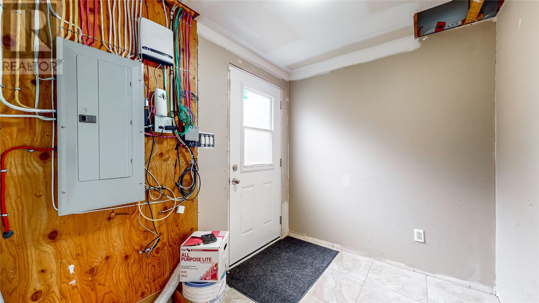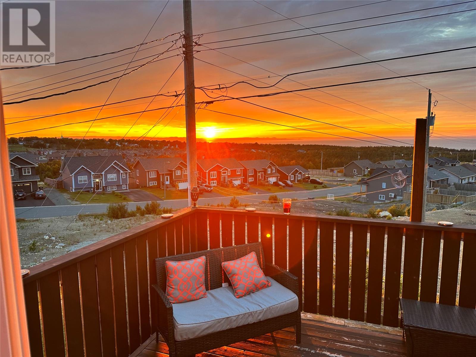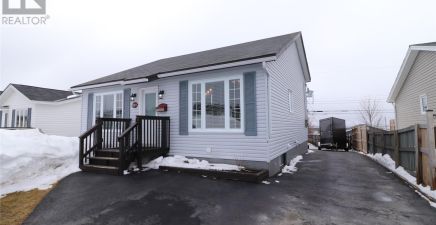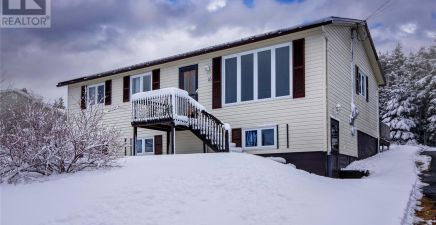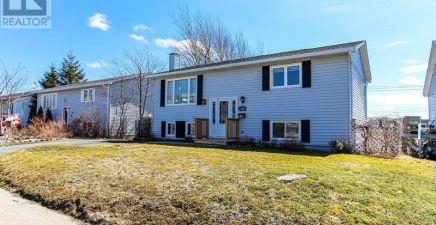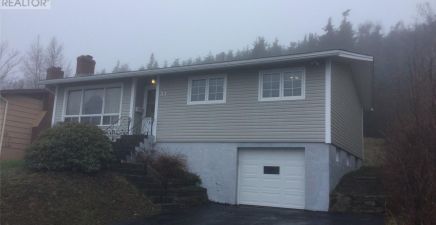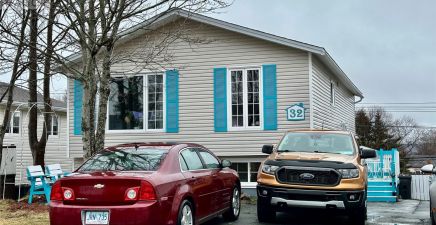Overview
- Single Family
- 4
- 2
- 1896
- 2015
Listed by: RE/MAX Realty Specialists
Description
If youâre looking for a bungalow with an awesome view of the ocean and evening sunsets then look no further than this lovely home. This property sits on a terraced lot with a double paved driveway. The main floor has an open concept living room/kitchen with crown moldings throughout the main area. The remainder of the main floor consists of the primary bedroom with an en-suite with a standup shower, main bathroom and the second bedroom. In the basement the Vendor has most of the work done. You will need to finish plastering, painting, trims, and complete the bathroom. As an added bonus, this home has low heating cost because of the mini split installed in the basement. The subdivision has easy access to the Peacekeepers bypass Road which can bring you downtown CBS, Mount Pearl, St. Johnâs area or easy access to the TCH to head west out of the city. Lovely new subdivison growing year after year. A great place to call home! (id:9704)
Rooms
- Foyer
- Size: 8.8 x 6.8
- Bath (# pieces 1-6)
- Size: 3 pc
- Bedroom
- Size: 12.10 x 9.7
- Bedroom
- Size: 11.7 x 8.10
- Laundry room
- Size: 10 x 8
- Recreation room
- Size: 19.10 x 12
- Bath (# pieces 1-6)
- Size: 4 pc
- Bedroom
- Size: 11 x 10
- Ensuite
- Size: 3 pc
- Foyer
- Size: 7 x 6.5
- Kitchen
- Size: 11 x 15
- Living room
- Size: 11 x 13.8
- Primary Bedroom
- Size: 12.40 x 10
Details
Updated on 2024-04-30 06:02:17- Year Built:2015
- Appliances:Refrigerator, Microwave, See remarks, Stove
- Zoning Description:House
- Lot Size:50 x 100
Additional details
- Building Type:House
- Floor Space:1896 sqft
- Stories:1
- Baths:2
- Half Baths:1
- Bedrooms:4
- Rooms:13
- Flooring Type:Ceramic Tile, Laminate
- Foundation Type:Poured Concrete
- Sewer:Municipal sewage system
- Heating Type:Baseboard heaters, Heat Pump
- Heating:Electric
- Exterior Finish:Vinyl siding
- Construction Style Attachment:Detached
Mortgage Calculator
- Principal & Interest
- Property Tax
- Home Insurance
- PMI
Listing History
| 2015-12-04 | $264,900 |
