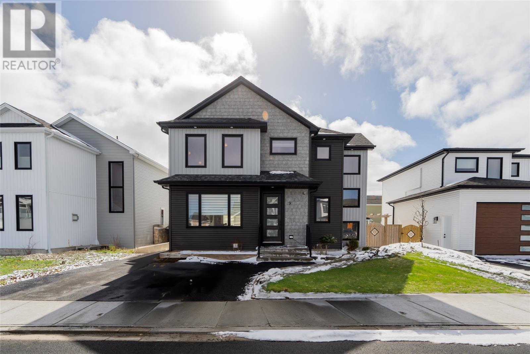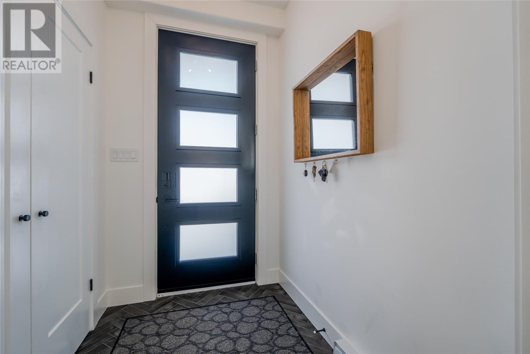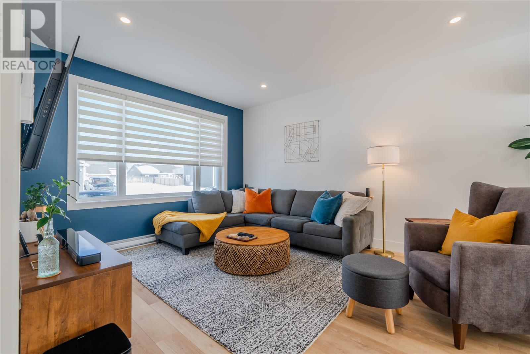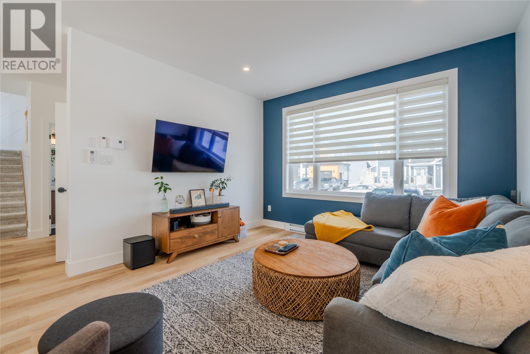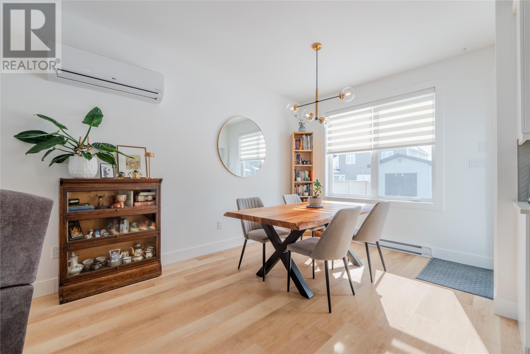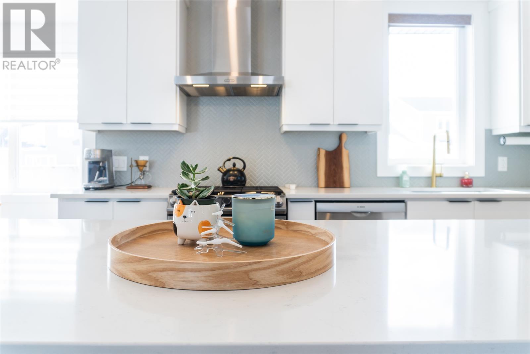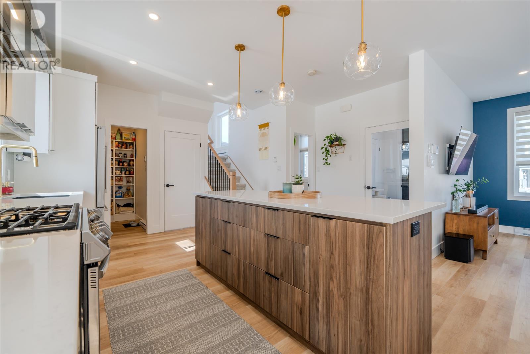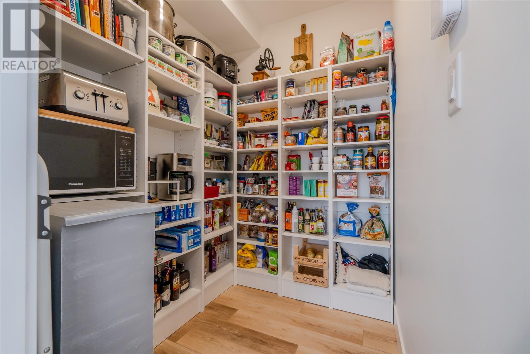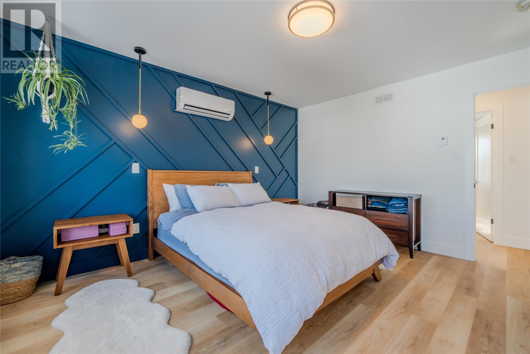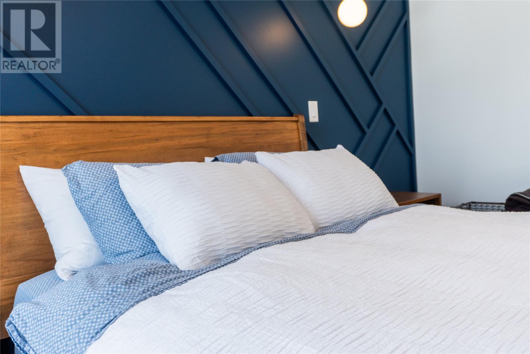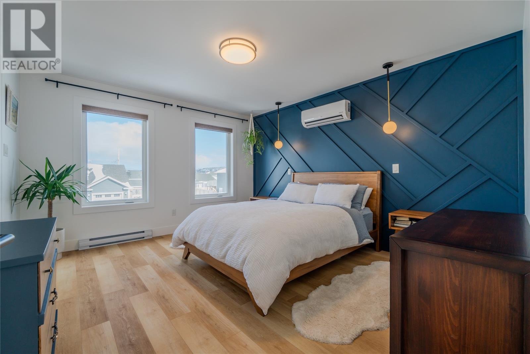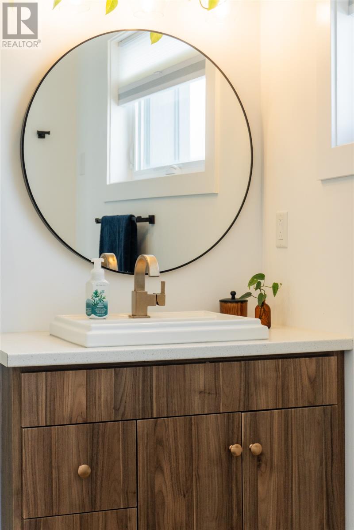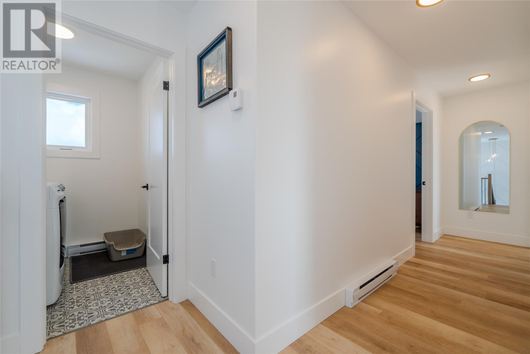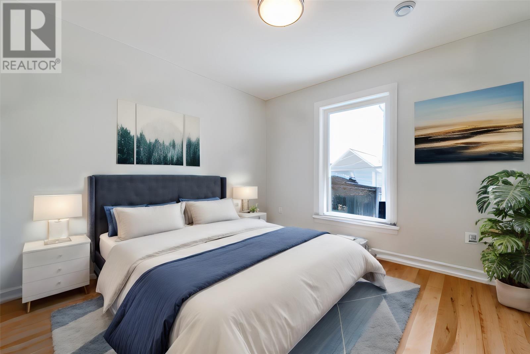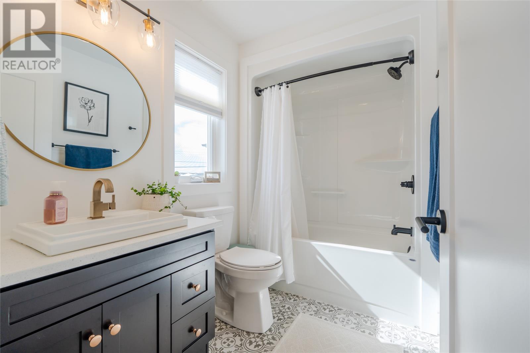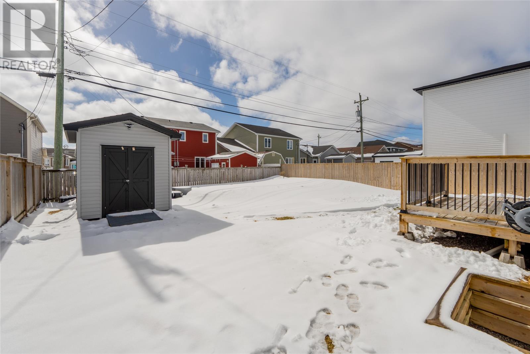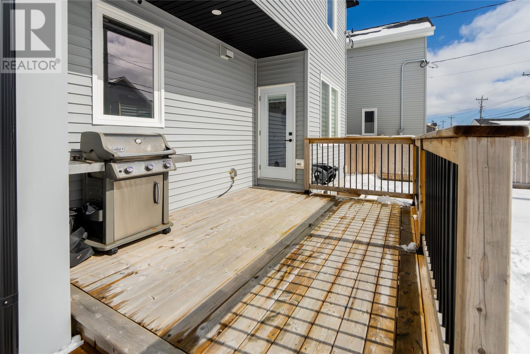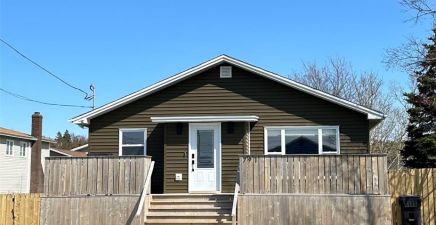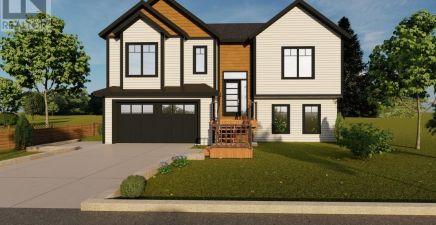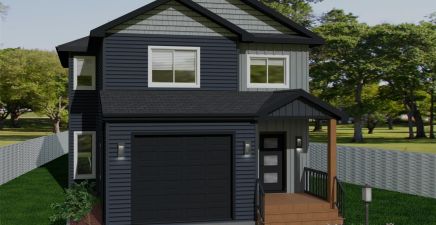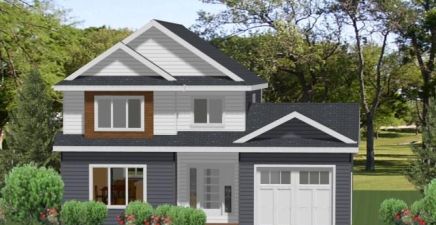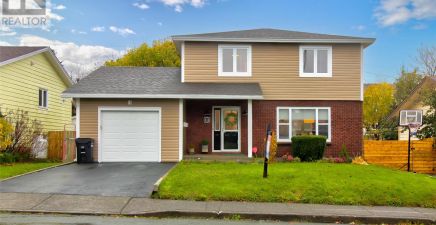Overview
- Single Family
- 3
- 3
- 2380
- 2022
Listed by: 3% Realty East Coast
Description
Introducing a meticulously crafted custom-built 3 bedroom 2.5 bath 2-story home in the coveted Brookfield Plains neighbourhood, boasting 50K of exquisite upgrades and luxurious features: Step into the heart of culinary excellence with stunning granite countertops adorning the spacious kitchen. The granite under-mount basin sink adds both functionality and elegance, complemented by a luxury range hood and all Bosch appliances (Fridge valued at $5000) like gas stove paired with an electric oven ($4000 value), catering to every culinary enthusiast. Entertain effortlessly with propane line for your BBQ on the extended patio deck, overlooking a fenced backyard with dual gates for easy access. Store your outdoor essentials in the perfectly matched 8x12 shed, seamlessly blending with the home`s architecture. Arrive home to the convenience of a 3-car driveway and be greeted by custom landscaping, featuring a raised flower bed and a rock garden in the front yard, setting a picturesque scene. Indulge in comfort and efficiency with mini-split systems on all three levels, ensuring ideal temperatures year-round. Experience modern convenience with powered window blinds in the living room and kitchen, allowing for effortless light control. backsplash, and ensuite shower. The customization continues throughout the bathrooms with custom sinks, adorned with herringbone tiles throughout, including the entrance, kitchen backsplash, and ensuite shower. Upstairs, discover custom tiles in the bathroom and laundry room, complemented by upgraded, no-hitch, stain-resistant carpet on the stairs. Enjoy the seamless transition to the lower level with finished stairs and a hallway to the basement, offering additional living space or storage options.This meticulously designed home blends functionality with sophistication, offering an unparalleled living experience in the prestigious Brookfield Plains community. (id:9704)
Rooms
- Bath (# pieces 1-6)
- Size: 2PC
- Dining nook
- Size: 10 X 12
- Foyer
- Size: 5.1 X 6.2
- Kitchen
- Size: 15 X 12
- Living room
- Size: 17 X 12.6
- Not known
- Size: 6.8 X 5.7
- Bath (# pieces 1-6)
- Size: 4PC
- Bedroom
- Size: 10 X 11.5
- Bedroom
- Size: 10.4 X 10
- Ensuite
- Size: 4PC
- Laundry room
- Size: 5.10 X 5.9
- Primary Bedroom
- Size: 12.6 X 13.11
Details
Updated on 2024-05-03 06:02:07- Year Built:2022
- Zoning Description:House
- Lot Size:15 X 30
- Amenities:Recreation, Shopping
Additional details
- Building Type:House
- Floor Space:2380 sqft
- Architectural Style:2 Level
- Stories:2
- Baths:3
- Half Baths:1
- Bedrooms:3
- Rooms:12
- Flooring Type:Hardwood, Laminate, Other
- Foundation Type:Concrete
- Sewer:Municipal sewage system
- Heating Type:Baseboard heaters
- Heating:Electric
- Exterior Finish:Vinyl siding
- Construction Style Attachment:Detached
Mortgage Calculator
- Principal & Interest
- Property Tax
- Home Insurance
- PMI
