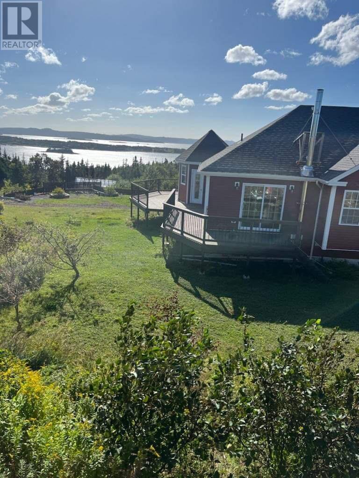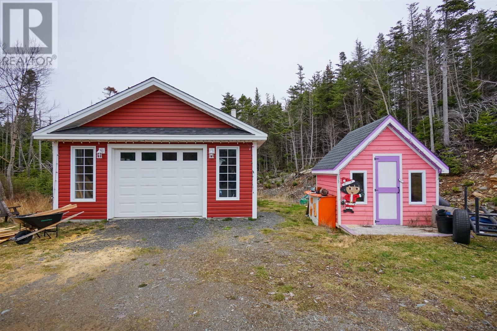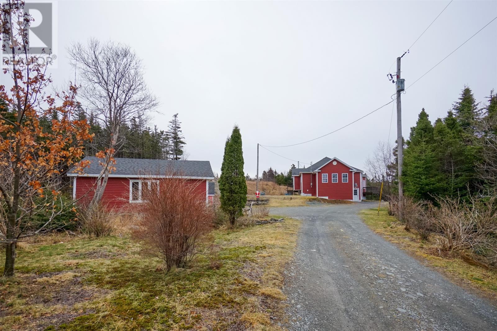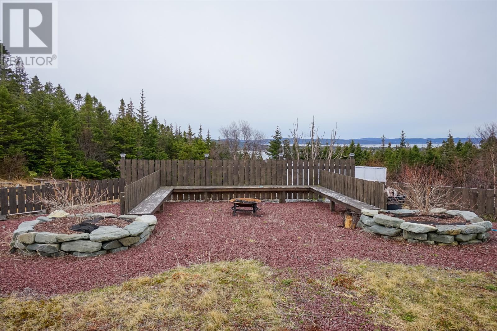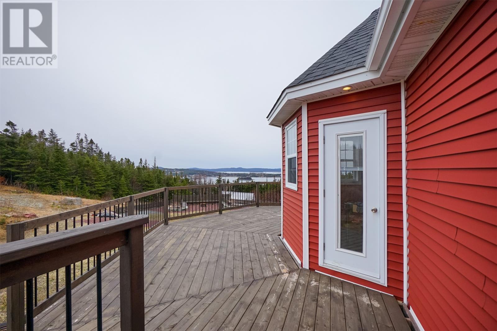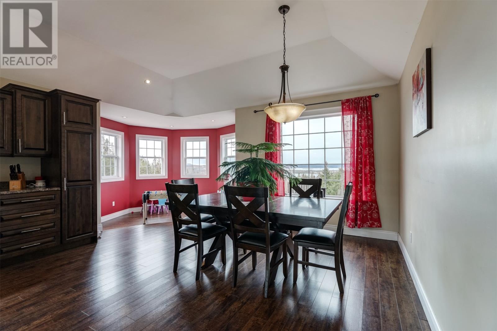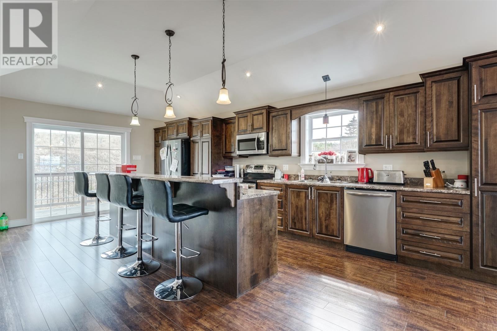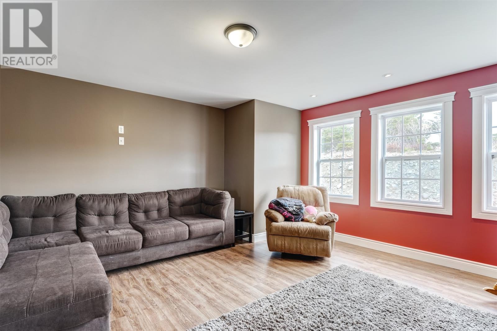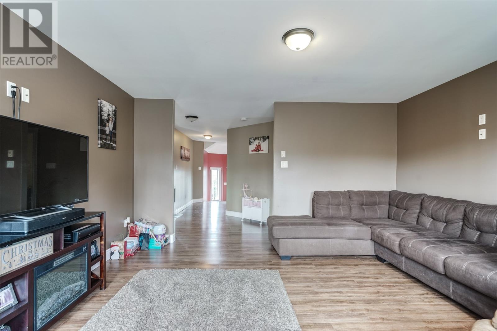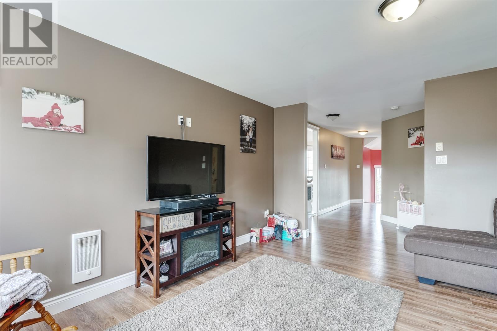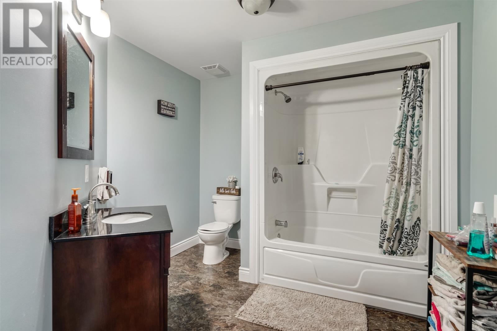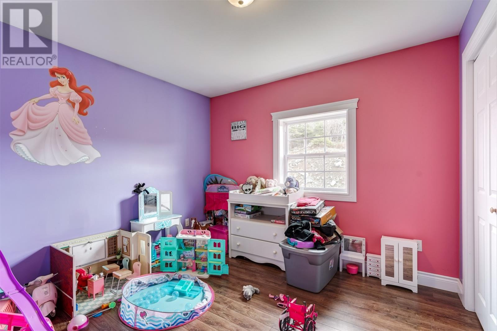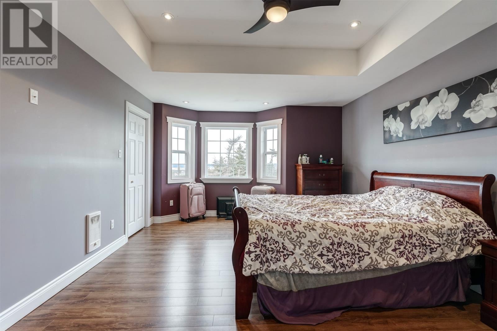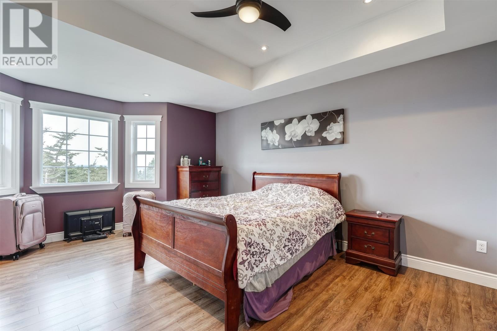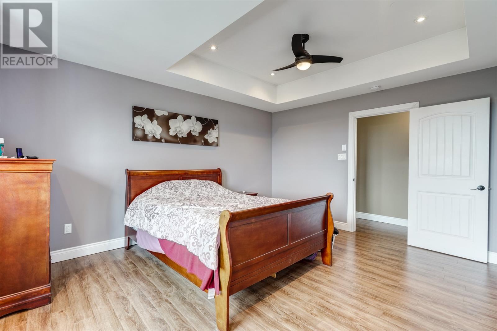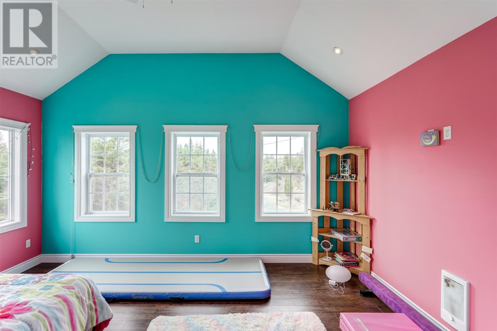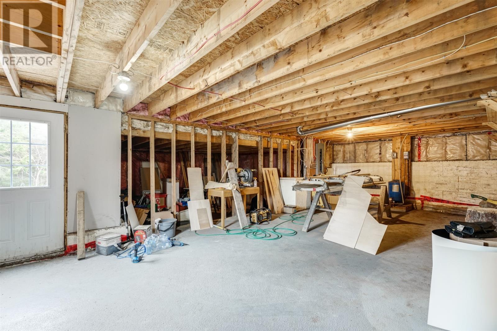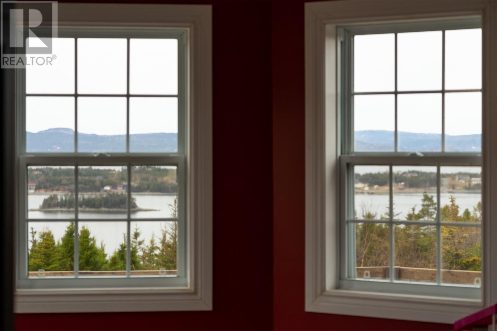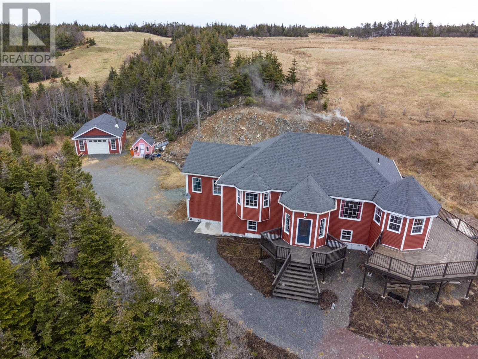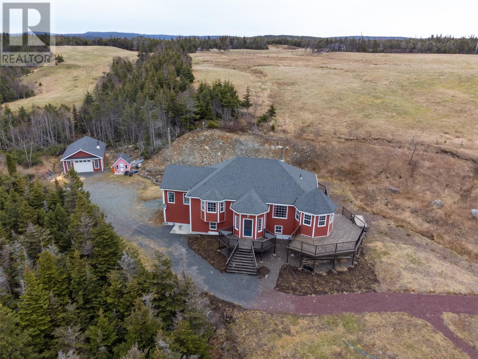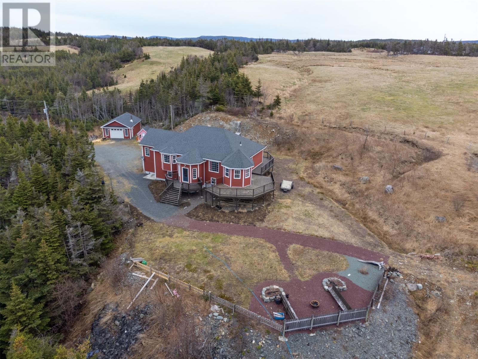Overview
- Single Family
- 3
- 2
- 3856
- 2015
Listed by: eXp Realty
Description
This absolutely stunning ocean view gem is a homeowners dream! Sitting on nearly 2.5 acres of serene land, enjoy beautiful sunsets while you relax on the large panoramic deck overlooking Trinity Bay and and take advantage of the peaceful privacy! Featuring 8 to 12 foot ceilings throughout, the main level offers three generously sized bedrooms, sizeable main bath, a large kitchen which provides ample room for cooking and socializing, dining nook and leads to a 16x16 bonus room! The partially developed walk-out basement features a storage area, a half bath with roughed-in plumbing for a shower, and a rec room with a cozy wood-stove. The home is constructed using insulated concrete forms, ensuring superior insulation and energy efficiency, has a 200 amp electrical service and a back-up generator panel! The 22x30 detached garage provides ample storage and is equipped with a wood stove, offering a warm and cozy atmosphere during colder months. Located just an hour from St. John`s, this home provides the perfect mix of convenience and tranquility! (id:9704)
Rooms
- Bath (# pieces 1-6)
- Size: 9.5x9.5
- Bedroom
- Size: 16x12
- Bedroom
- Size: 11x13
- Dining nook
- Size: 11x10
- Kitchen
- Size: 30x16
- Living room
- Size: 15x15
- Porch
- Size: 9x7
- Primary Bedroom
- Size: 13x17
- Not known
- Size: 16x16
Details
Updated on 2024-04-28 06:02:10- Year Built:2015
- Appliances:Dishwasher, Refrigerator, Microwave, Stove, Washer, Dryer
- Zoning Description:House
- Lot Size:2.48 acres
- Amenities:Recreation
- View:Ocean view
Additional details
- Building Type:House
- Floor Space:3856 sqft
- Architectural Style:2 Level
- Stories:2
- Baths:2
- Half Baths:1
- Bedrooms:3
- Flooring Type:Laminate, Other
- Sewer:Septic tank
- Heating:Electric, Wood
- Exterior Finish:Wood shingles, Vinyl siding
- Fireplace:Yes
- Construction Style Attachment:Detached
Mortgage Calculator
- Principal & Interest
- Property Tax
- Home Insurance
- PMI
