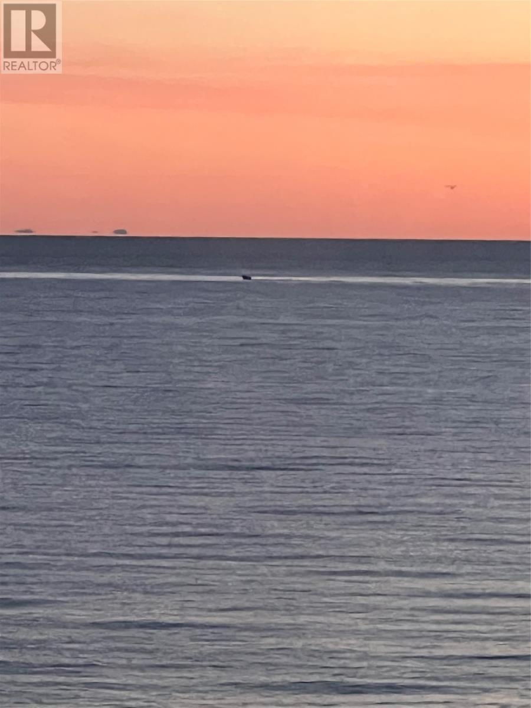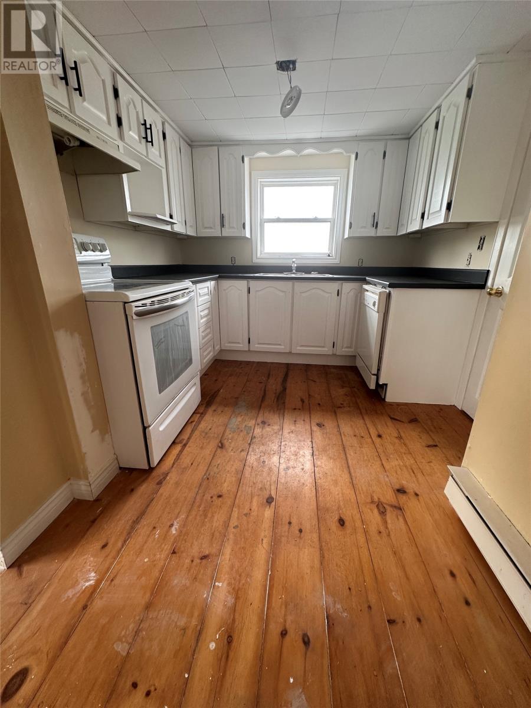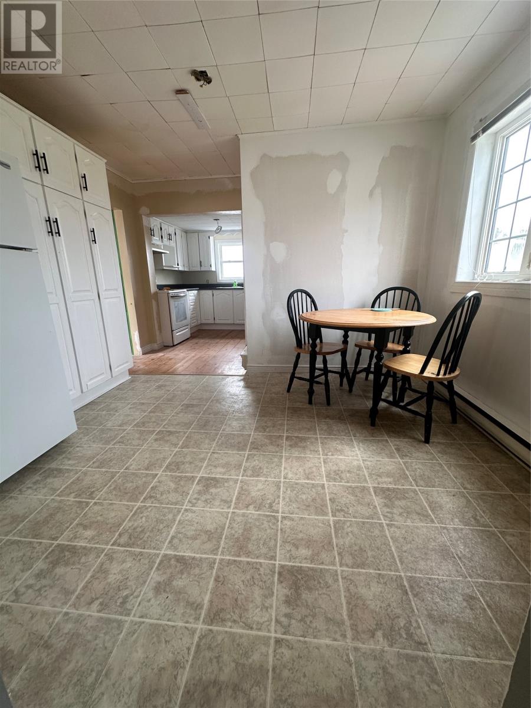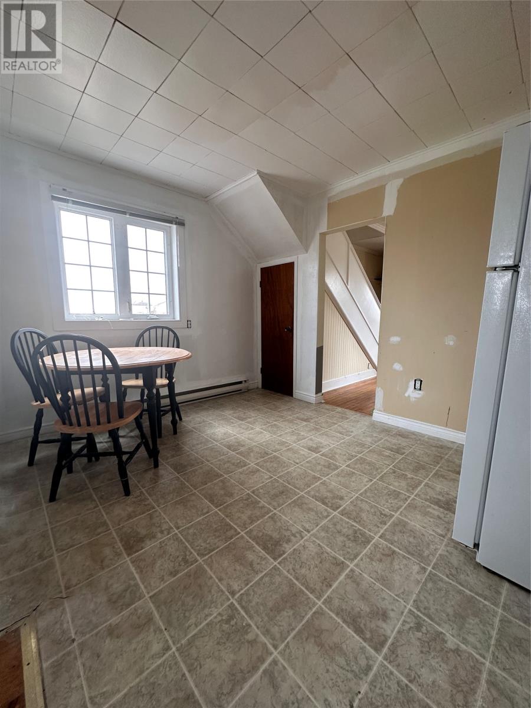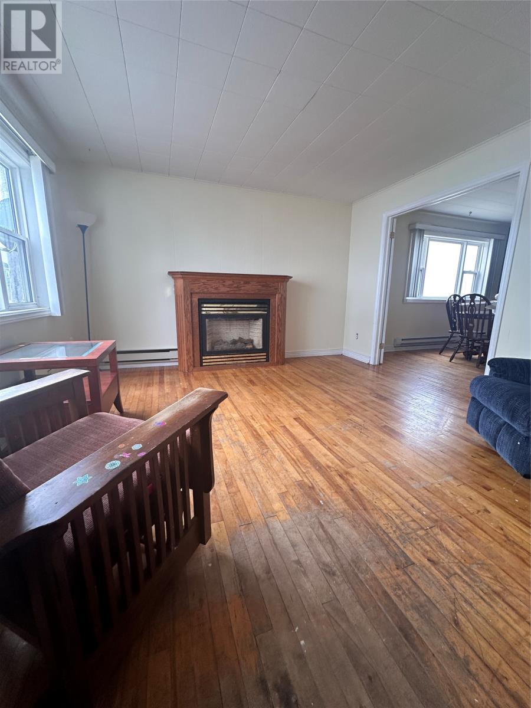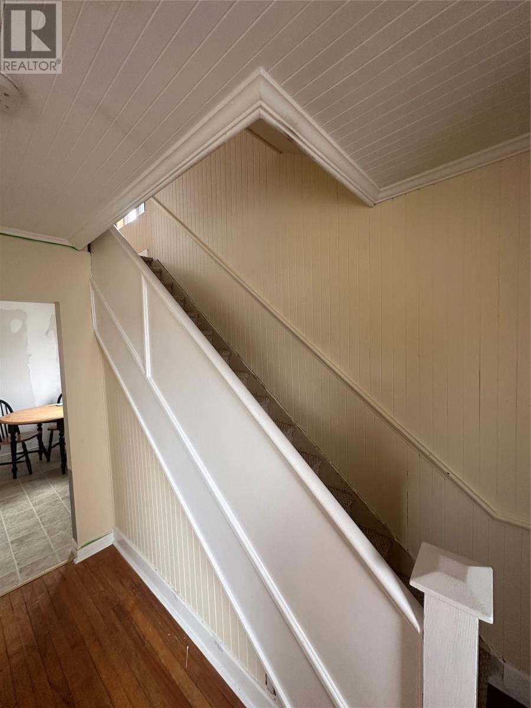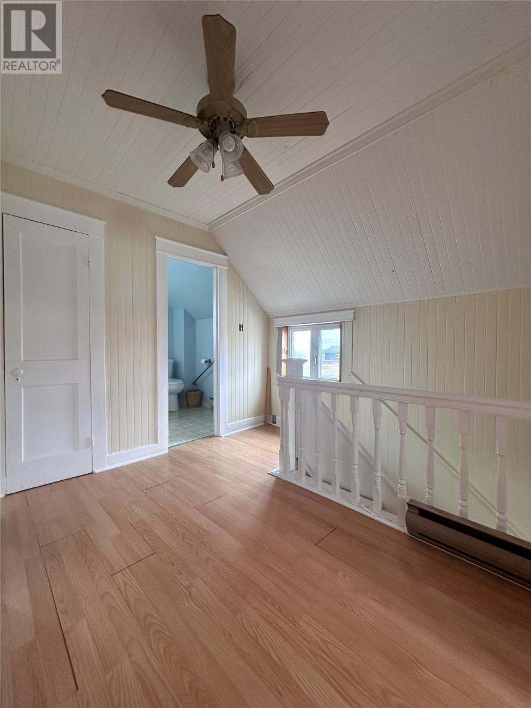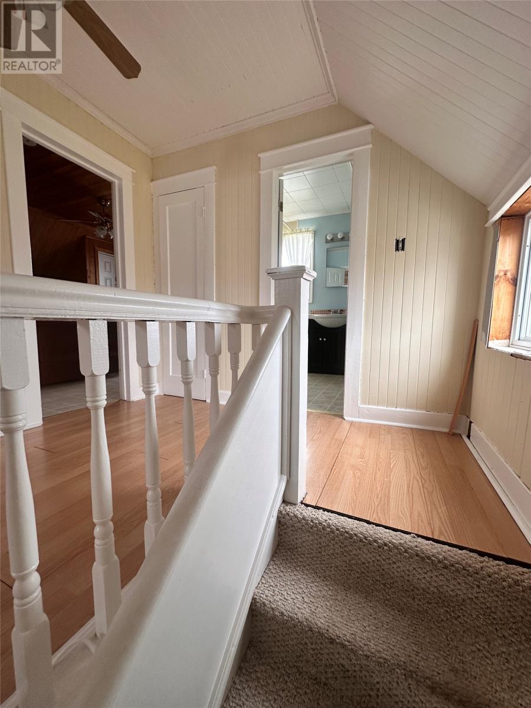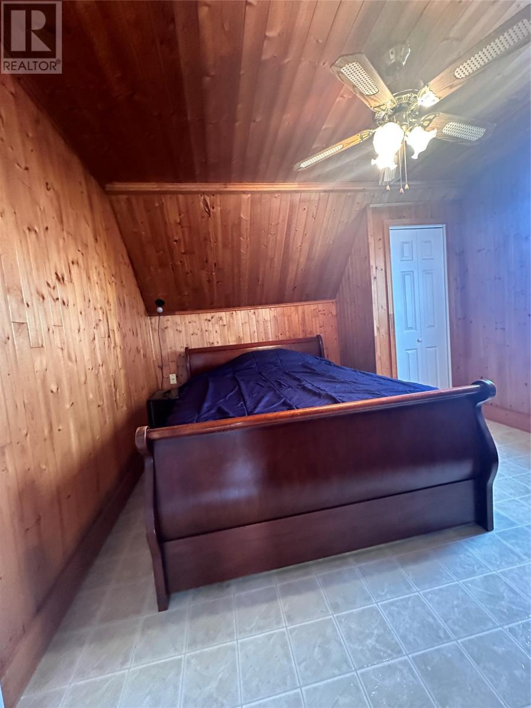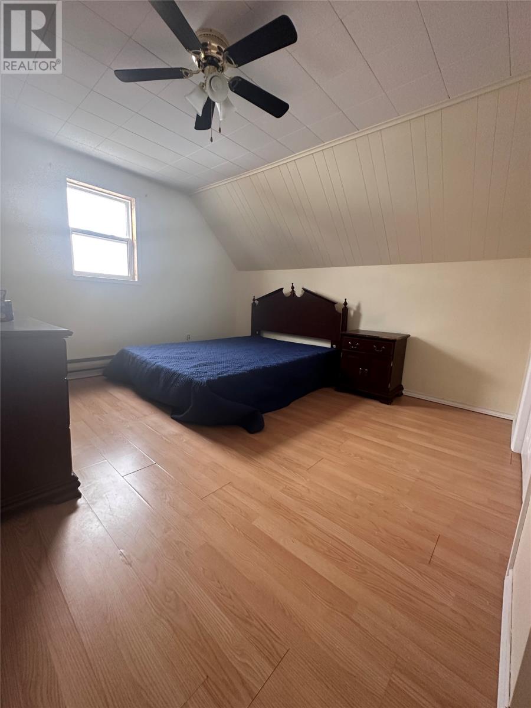Overview
- Single Family
- 3
- 2
- 2360
- 1936
Listed by: Keller Williams Platinum Realty
Description
Outside this home the allure of panoramic views of Fortune Bay beckon, offering a front -row seat to the ebb and flow of the sea. Watch the fishing boats return with the days bounty, immerse yourself in the rhythm of coastal life. Make this your home where memories are to be made and cherished. The top level offers a sense of nostalgia and comfort and has three bedrooms and the main bath. The main level has a formal living room and a dining room with an ocean VIEW, a galley kitchen to prepare meals for family get togethers and an extension to the kitchen with an extra dining nook area. There is also a side entry porch and a two piece washroom. An attached shed area for outside storage is great for patio furniture as the Fall turns to Winter. Ideal Air BNB location as the ocean view is a living canvas, ever changing with each passing day. Some days the water glistens like a sapphire jewel mirroring the azure sky above and other days the ocean takes on a more dramatic persona, its colors shifting and swirling like an artists palette in motion. The horizon becomes a study in contrast as the ocean reveals new shades and moods. The sky against this vast water view shows us hues of pink, gold and indigo. If you want to retire to a sweet town with everything you need for a cozy, quiet lifestyle call for a private viewing. This home does needs some TLC, but has oh so much potential. 200 amp breaker panel and shingles less than 10 years old. (id:9704)
Rooms
- Bath (# pieces 1-6)
- Size: 2 piece
- Dining nook
- Size: 10.2 X 9.3
- Dining room
- Size: 8 x 12.6
- Kitchen
- Size: 7.4 X 6
- Living room
- Size: 13 X 13
- Porch
- Size: 4.4 X 7.8
- Bath (# pieces 1-6)
- Size: 8.8 X 6.8
- Bedroom
- Size: 11.4 X 12.3
- Bedroom
- Size: 11.4 X 11
- Bedroom
- Size: 8.7 X 9
Details
Updated on 2024-05-04 06:02:58- Year Built:1936
- Appliances:Dishwasher, Refrigerator, Stove, Washer, Dryer
- Zoning Description:House
- Lot Size:under 0.5
- View:Ocean view
Additional details
- Building Type:House
- Floor Space:2360 sqft
- Architectural Style:2 Level
- Stories:2
- Baths:2
- Half Baths:1
- Bedrooms:3
- Rooms:10
- Flooring Type:Carpeted, Hardwood, Laminate, Other
- Foundation Type:Concrete
- Sewer:Municipal sewage system
- Heating Type:Baseboard heaters
- Heating:Electric
- Exterior Finish:Vinyl siding
Mortgage Calculator
- Principal & Interest
- Property Tax
- Home Insurance
- PMI
Listing History
| 2021-02-08 | $79,900 |


