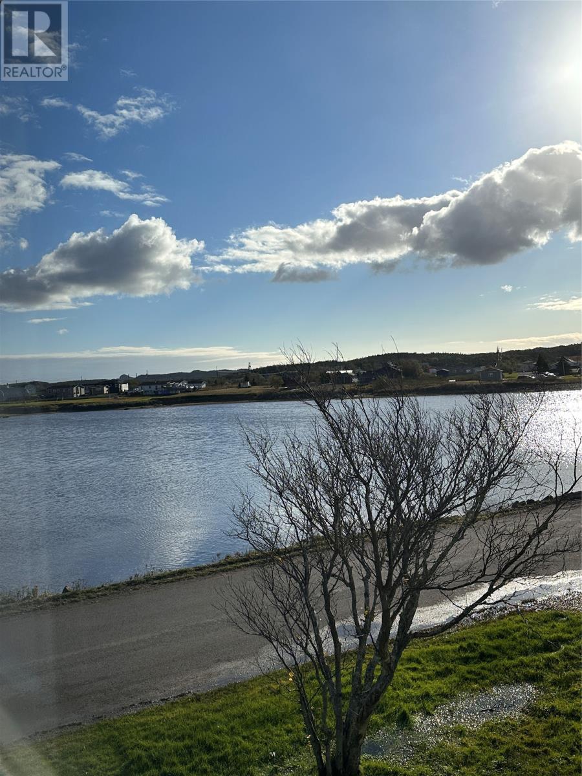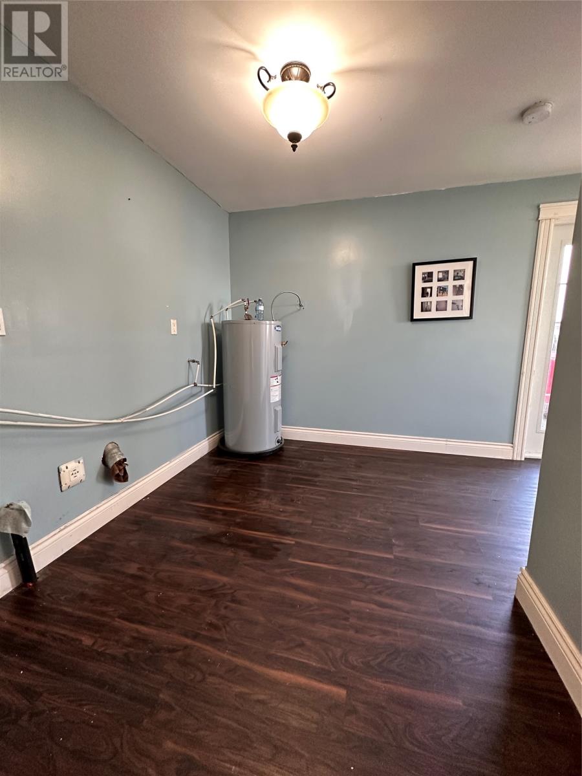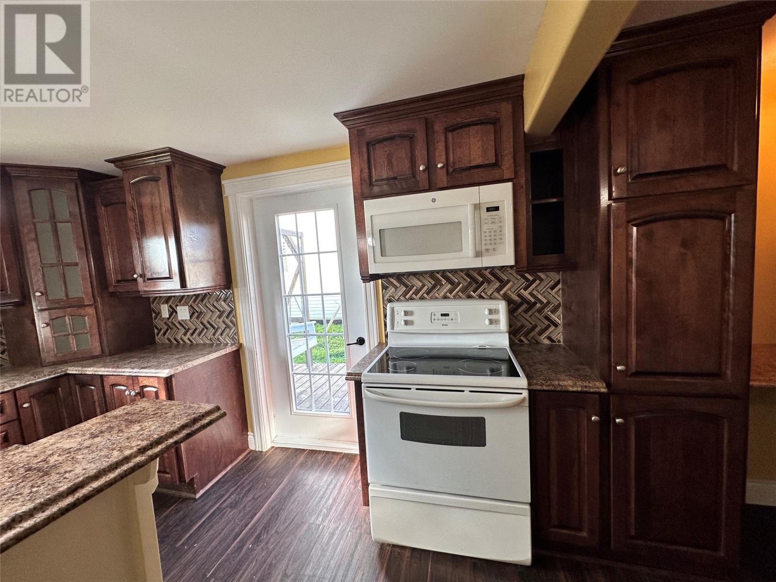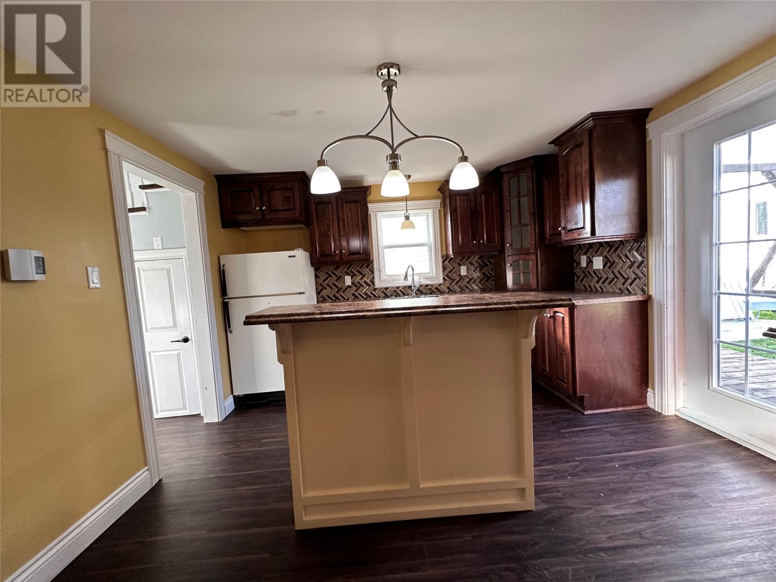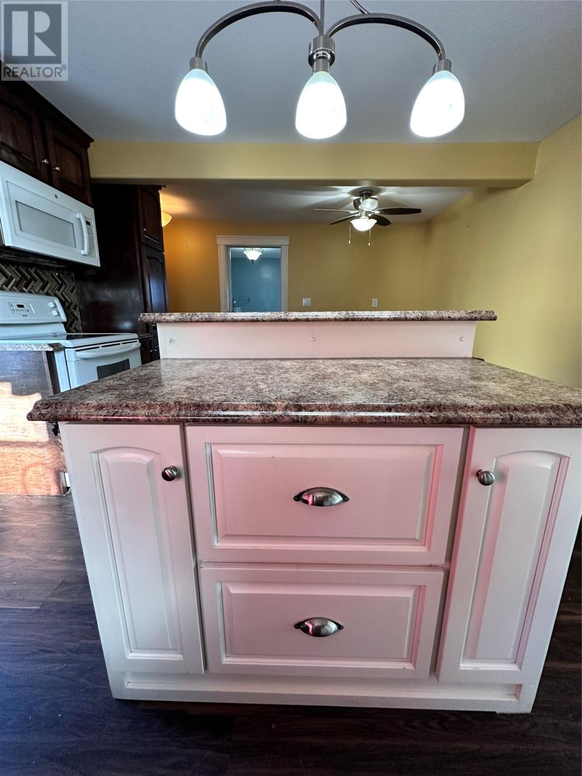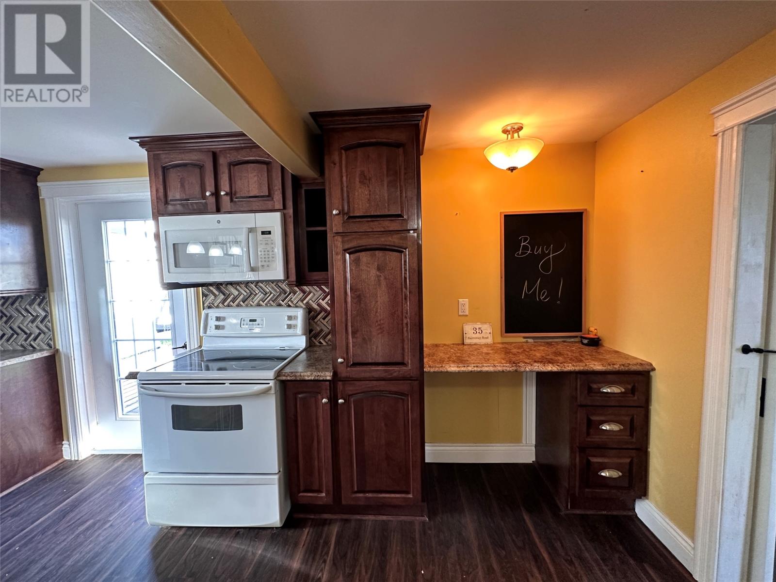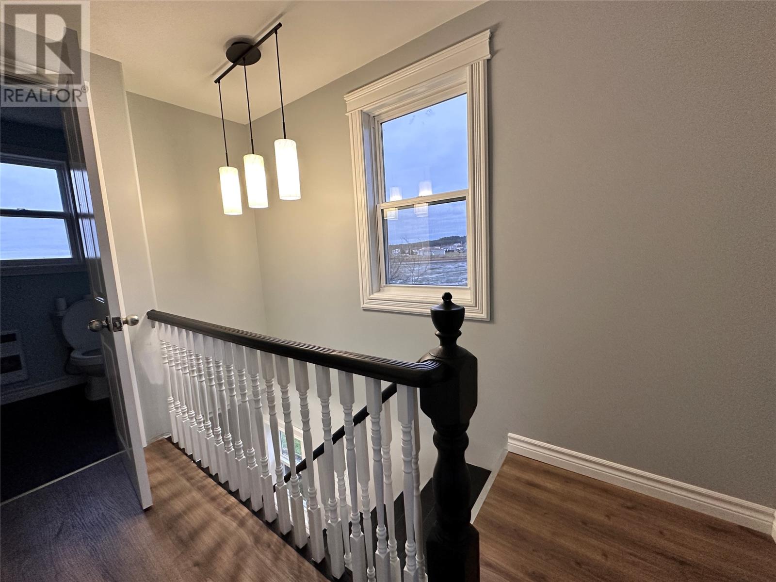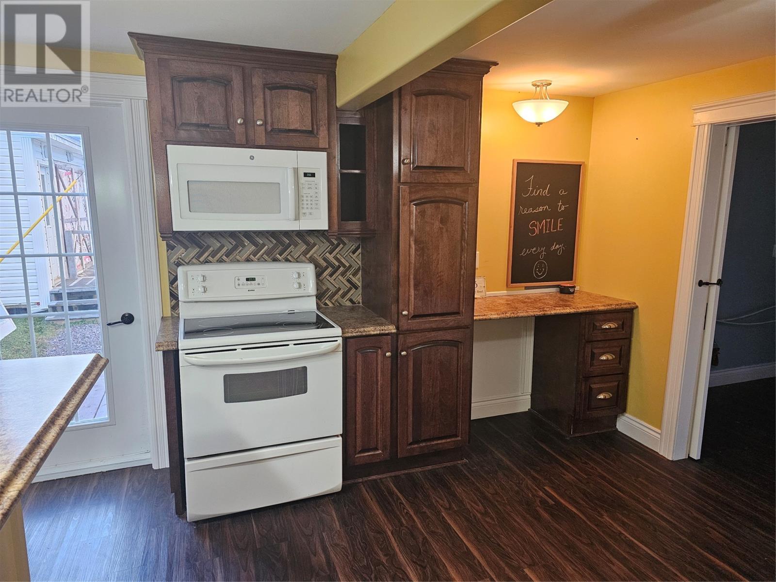Overview
- Single Family
- 3
- 2
- 1154
- 1943
Listed by: Keller Williams Platinum Realty
Description
Welcome to this charming and recently updated two-story saltbox home with timeless appeal. The spacious entry porch addition has a thoughtful design and it includes a room that is perfect for a small home office. gaming room, or to modify and accommodate a hair salon, nail business or you could utilize it for a 4th bedroom or playroom if you have a larger family. There is also a two piece bath and your laundry area in this built on porch section as well. A modern, sliding barn door separates this area from the heart of the home. Step into the lovely updated kitchen where you have a center island and a corner sitting area that creates an inviting dining space with flexibility for extra seating. Both food prep and conversation will flow in this lovely space. The main level also has the living room with a view. The top level offers three bedrooms and the main washroom. The roof was re-shingled approx. 8 years ago when the kitchen was updated. The hot water boiler is less than two years old. There is a large detached garage or man cave that is not presently heated but is wired. The interior of the garage is unique as refurbished wood was used. The exterior was built with all new materials. (id:9704)
Rooms
- Bath (# pieces 1-6)
- Size: 3.7 X 6 2piece
- Living room
- Size: 11.3 X 10.9
- Not known
- Size: 20 X 11.11
- Office
- Size: 7 X 9.10
- Porch
- Size: 7.2 X 9.8
- Bath (# pieces 1-6)
- Size: 5 X 8.11
- Bedroom
- Size: 14.9 X 8.11
- Bedroom
- Size: 8.6 X 9.1
- Bedroom
- Size: 9 X 8.8
- Foyer
- Size: 9 X 3.6
Details
Updated on 2024-04-24 06:02:23- Year Built:1943
- Appliances:Refrigerator, Stove
- Zoning Description:House
- Lot Size:0.0471 Hectares
- Amenities:Recreation, Shopping
- View:Ocean view, View
Additional details
- Building Type:House
- Floor Space:1154 sqft
- Architectural Style:2 Level
- Stories:2
- Baths:2
- Half Baths:1
- Bedrooms:3
- Rooms:10
- Flooring Type:Laminate
- Foundation Type:Block, Wood
- Sewer:Municipal sewage system
- Heating Type:Baseboard heaters
- Heating:Electric
- Exterior Finish:Vinyl siding
- Construction Style Attachment:Detached
Mortgage Calculator
- Principal & Interest
- Property Tax
- Home Insurance
- PMI

