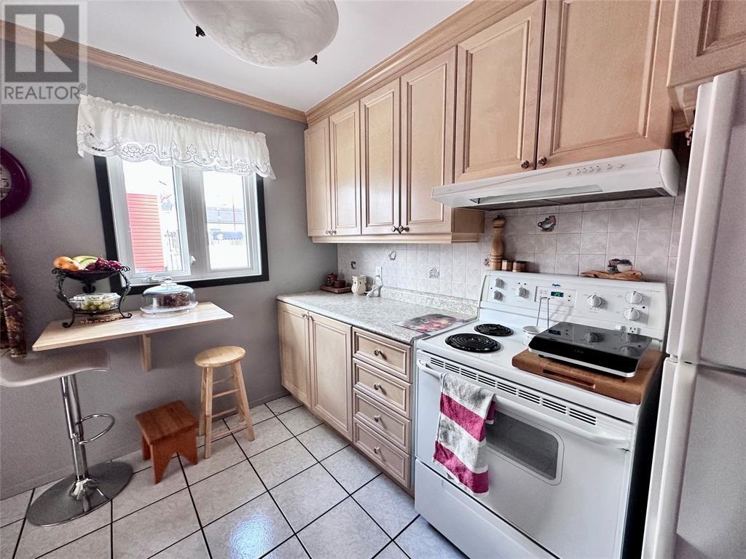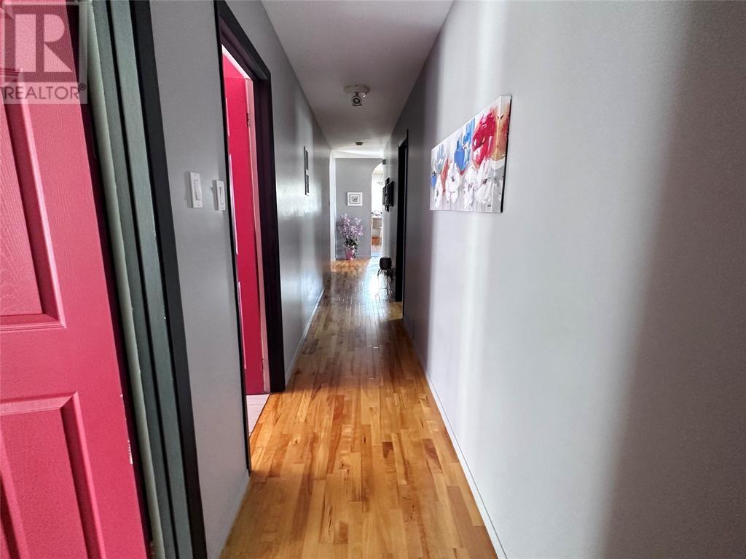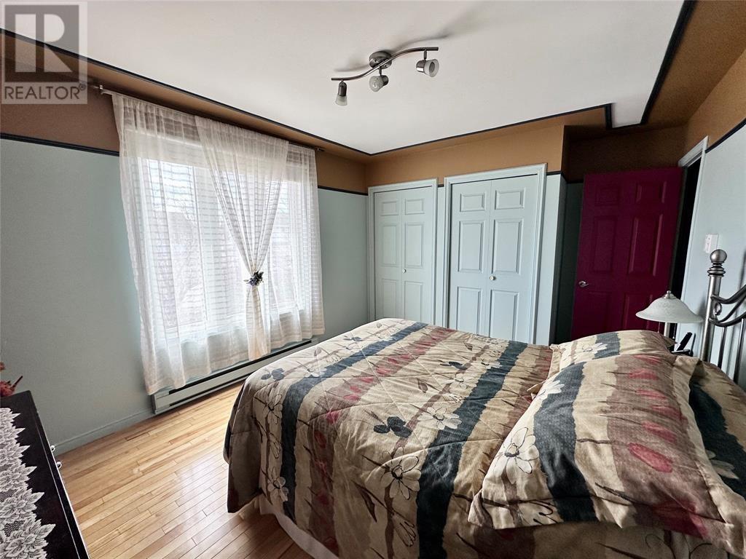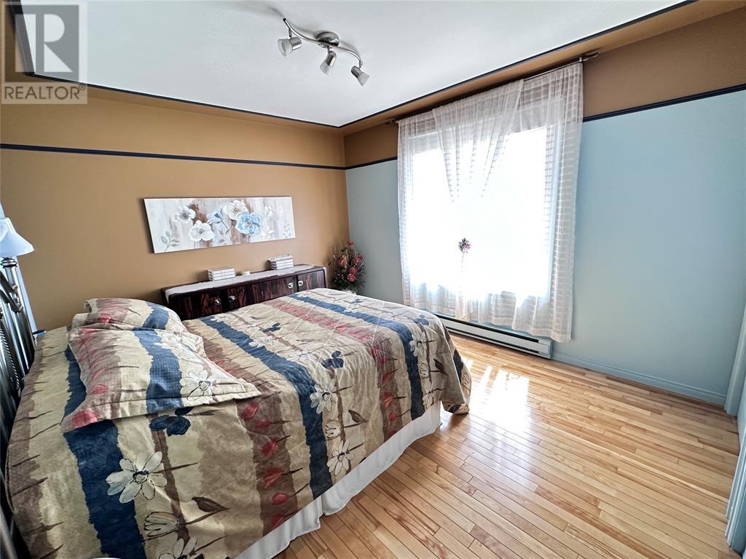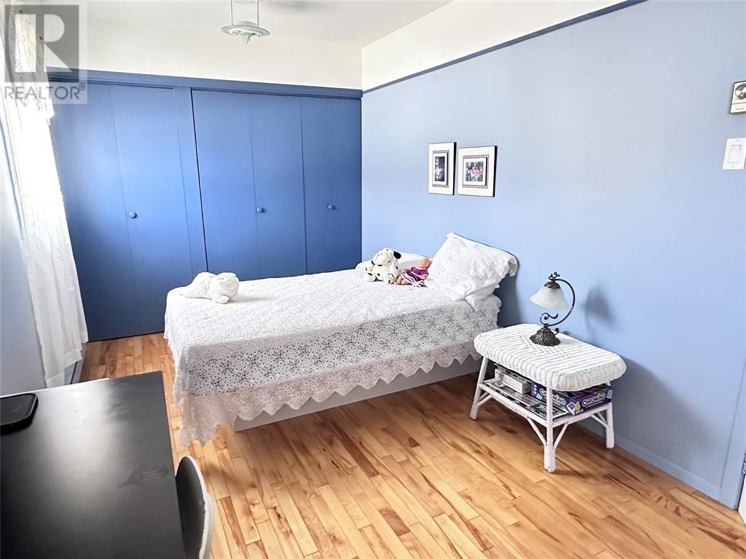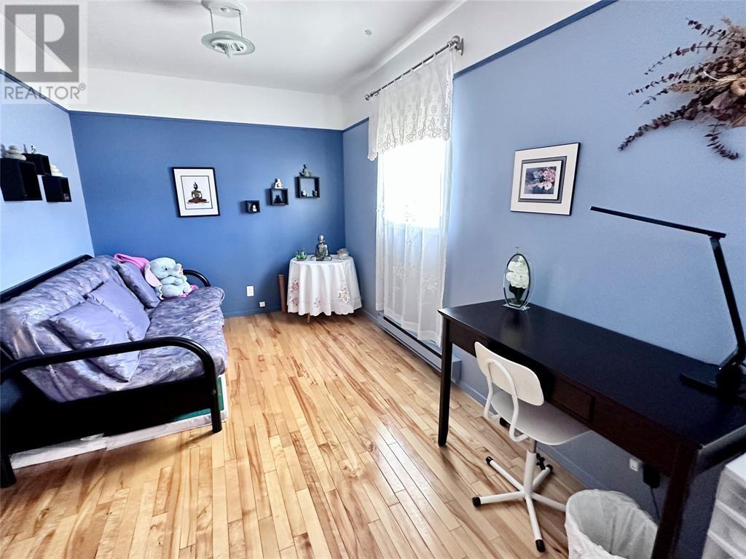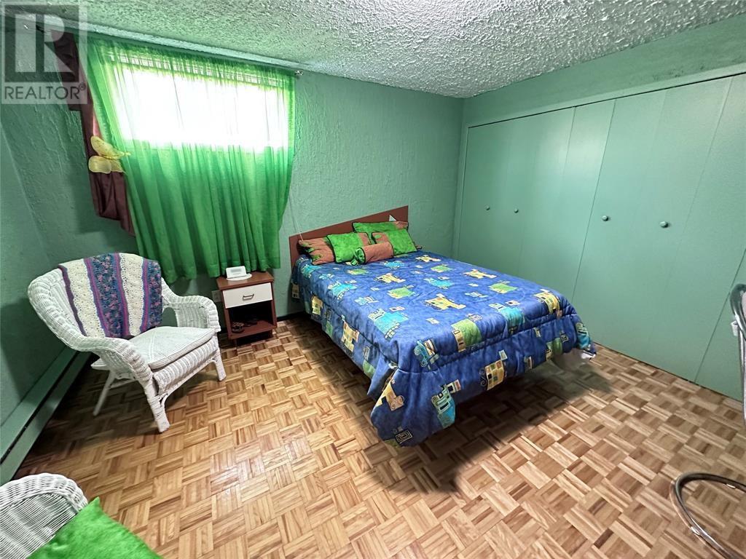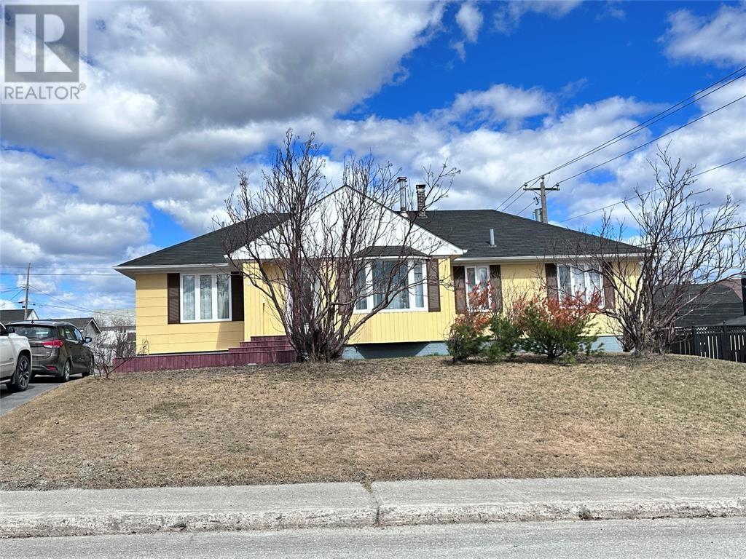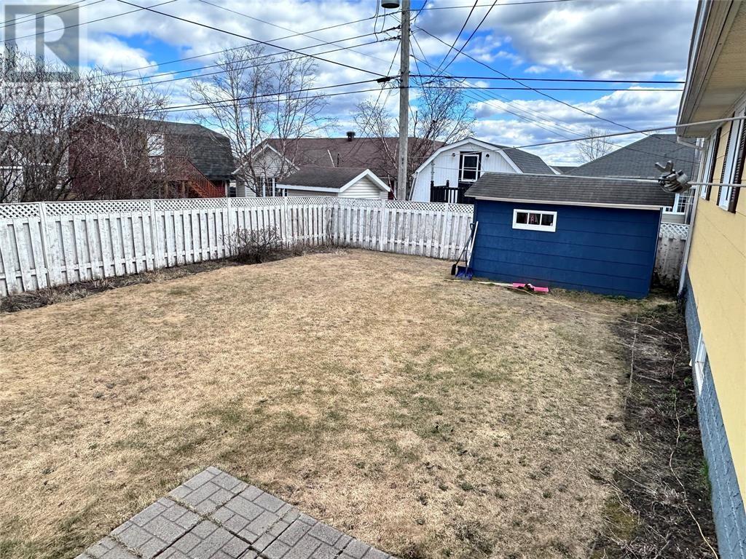Overview
- Single Family
- 3
- 2
- 2754
- 1974
Listed by: Century 21 Big Land Realty Limited - Labrador City
Description
This Spacious 3 + 1 bedroom 2 bath home offers 2754 Sq ft including the developed basement. The home is centrally located on a quiet street and is close to shopping and amenities. The main level offers gleaming hardwood floors, a large living room with a wood-burning fireplace and a bay window, a large dining room and a kitchen with light cabinetry. This level also offers 3 bedrooms and a newly renovated bathroom. The basement is fully developed with a huge family room, 4th bedroom, full washroom, cold wine Cellar, workshop, laundry room and a workshop. The lot is 80 x 90 with a concrete driveway, storage shed, fenced-in rear yard, front and back patio, and a beautifully landscaped lot with lots of perennial flower gardens. Additional Information: Roof - 2001, Windows - 1995, Doors - 2001, Siding - original, HWT - 60 Gal - 1 Years, Electrical - 200 AMP Service and baseboard Heat. (id:9704)
Rooms
- Bath (# pieces 1-6)
- Size: 8 X 10
- Bedroom
- Size: 14 X 16
- Cold room
- Size: 11 X 6
- Family room
- Size: 20 X 24
- Laundry room
- Size: 12 X 12
- Storage
- Size: 12 X 13
- Workshop
- Size: 16 X 12
- Bath (# pieces 1-6)
- Size: 10 X 16
- Bedroom
- Size: 12.4 X 14
- Bedroom
- Size: 19 X 16
- Dining room
- Size: 12 X 13
- Kitchen
- Size: 8 X 12
- Living room
- Size: 14 X 22
- Porch
- Size: 6 x 6
- Primary Bedroom
- Size: 12.5 X 15
Details
Updated on 2024-04-24 06:02:23- Year Built:1974
- Appliances:Dishwasher, Refrigerator, Washer, Dryer
- Zoning Description:House
- Lot Size:80 X 90
- Amenities:Recreation, Shopping
Additional details
- Building Type:House
- Floor Space:2754 sqft
- Architectural Style:Bungalow
- Stories:1
- Baths:2
- Half Baths:0
- Bedrooms:3
- Rooms:15
- Flooring Type:Hardwood, Laminate
- Fixture(s):Drapes/Window coverings
- Foundation Type:Concrete
- Sewer:Municipal sewage system
- Heating Type:Baseboard heaters
- Heating:Electric
- Exterior Finish:Vinyl siding
- Fireplace:Yes
- Construction Style Attachment:Detached
Mortgage Calculator
- Principal & Interest
- Property Tax
- Home Insurance
- PMI
Listing History
| 2023-05-08 | $420,000 |







