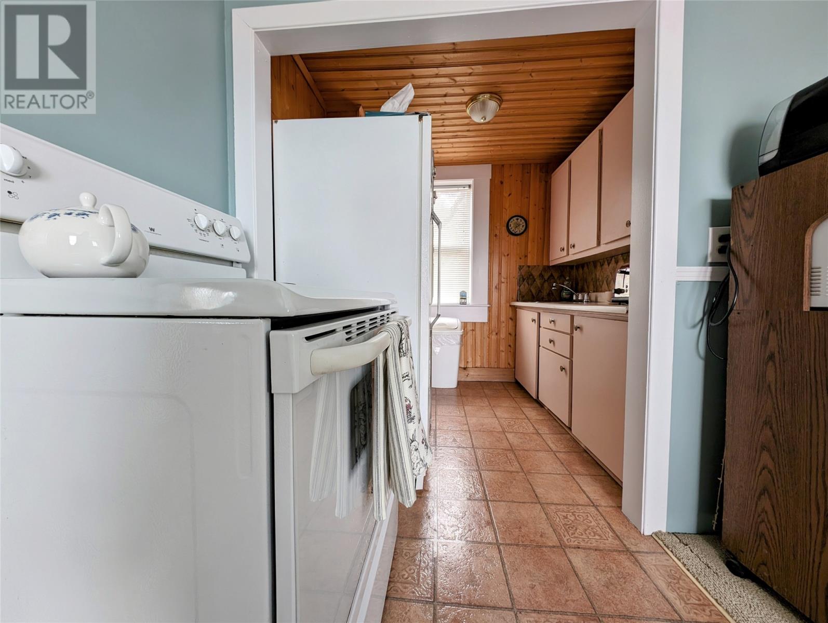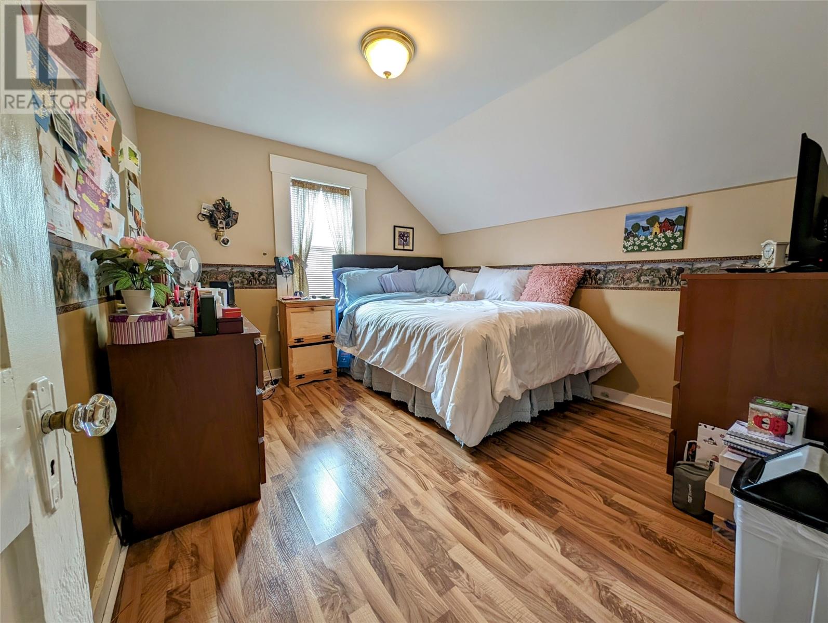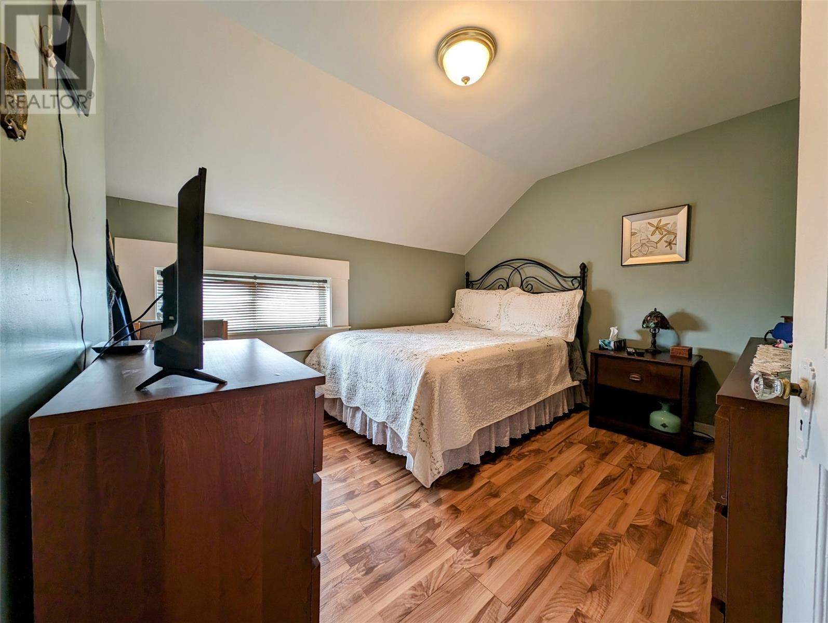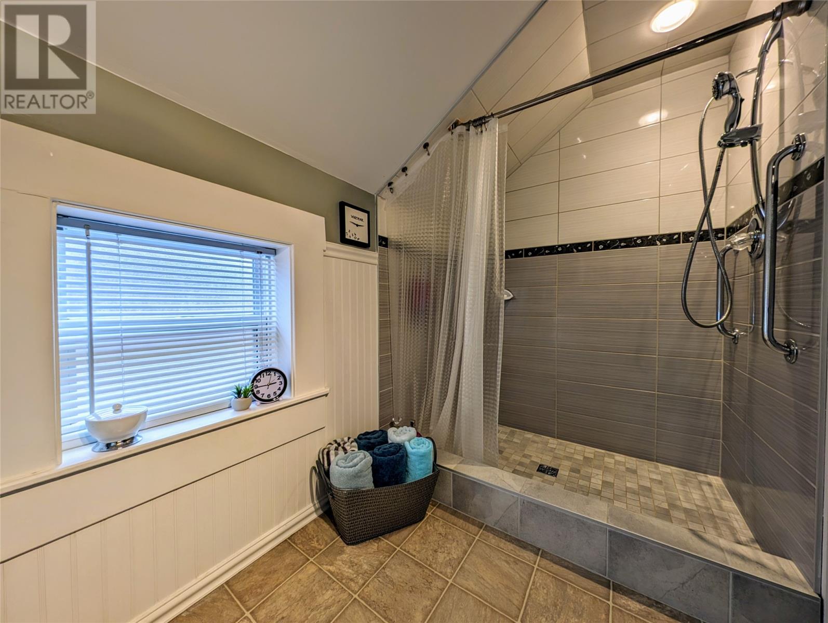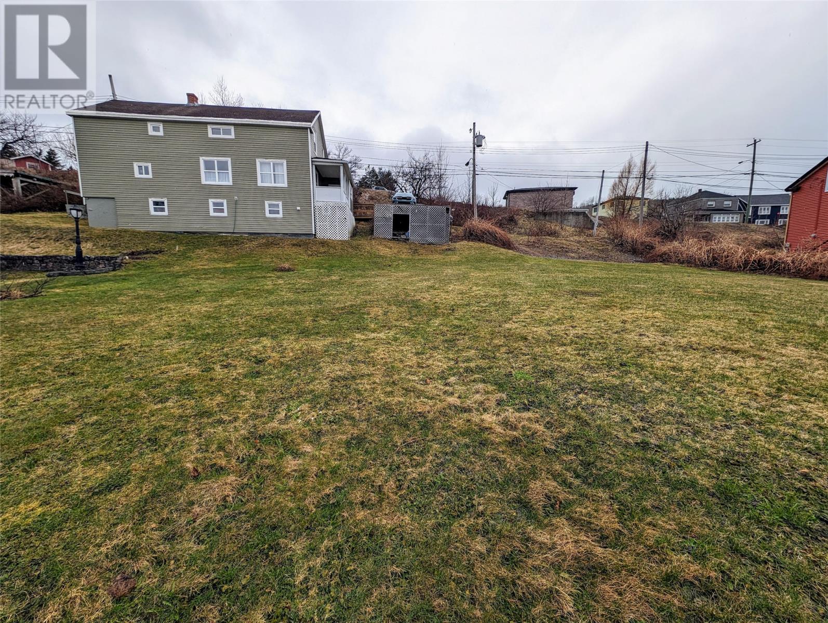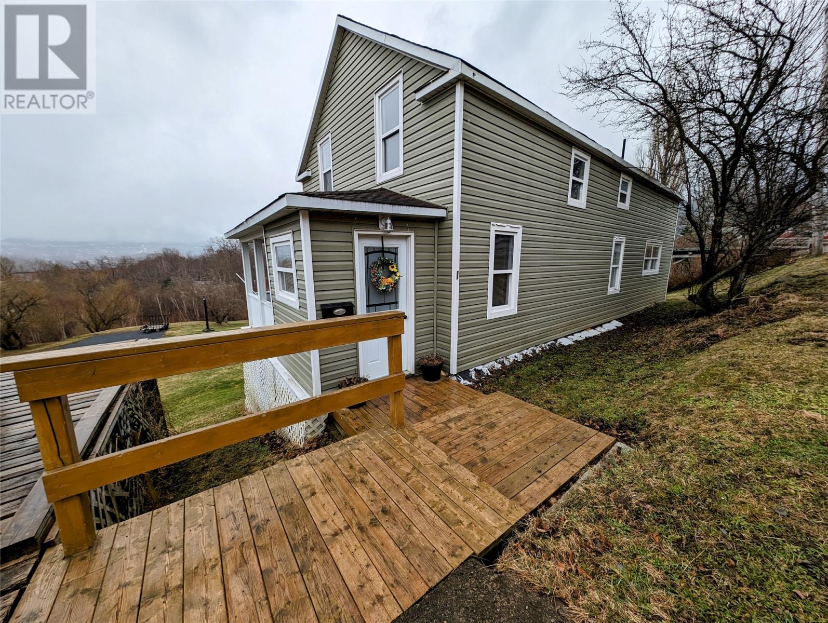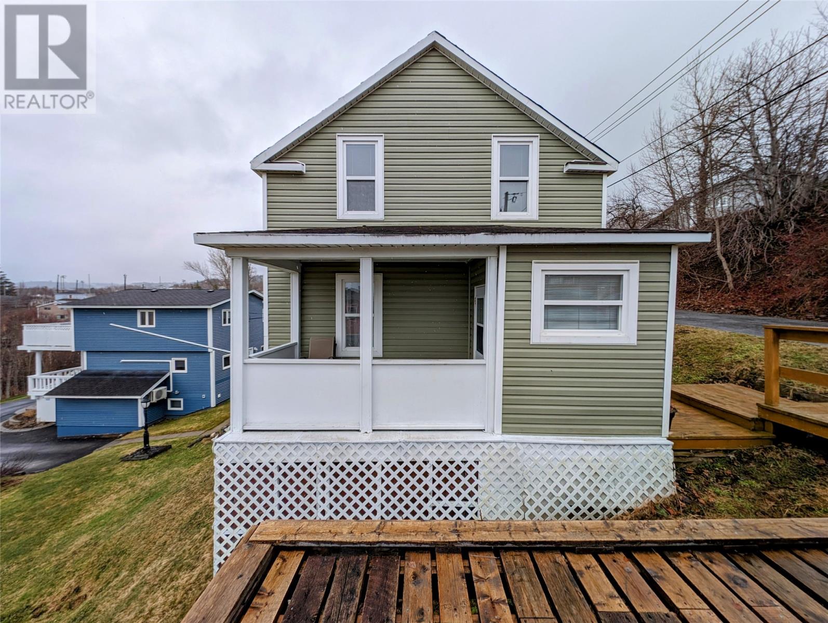Overview
- Single Family
- 5
- 3
- 2502
- 1932
Listed by: RE/MAX Realty Professionals Ltd. - Corner Brook
Description
Welcome to 13 East Avenue, a single-family home with a rich history dating back to the 1930s. This beloved home has been impeccably maintained by its current owner, standing as a testament to time and care.Upon entering, you`ll be greeted by the inviting warmth and ample space that this home offers. Boasting 5 bedrooms and 2 bathrooms, there is room for everyone to find their own sanctuary. The main level features a cozy living room with abundant natural light streaming in through large windows. The spacious eat-in kitchen is perfect for gathering and creating memorable meals together. One of the unique features of this home is the once self-contained apartment that has been integrated into the main house. Originally designed as a separate living space, this area now presents a versatile opportunity for a kitchen, living room, 2 bedrooms, and a bathroom on the upper level. Whether for in-laws, older teens, or extra living space, this area provides endless possibilities for customization.The remaining part of the home comprises 3 generously sized bedrooms and an updated main bathroom featuring a stylish stand-up tiled shower. For storage needs, the basement offers a great solution with exterior access for convenience. Outside, the home offers a sizable backyard and a covered veranda where you can relax and enjoy breathtaking views of the city. Centrally located, this property not only exudes pride of ownership but also holds tremendous potential for future enhancements and personal touches.If you`re looking for a home with character, history, and the promise of a bright future, 13 East Avenue is the place to be. (id:9704)
Rooms
- Den
- Size: 8`8 X 12` 6
- Living room
- Size: 8`8 X 12`6
- Not known
- Size: 18`10 x 11`6
- Not known
- Size: 14`10 X 9`11
- Bath (# pieces 1-6)
- Size: 3PCE
- Bath (# pieces 1-6)
- Size: 3PCE
- Bedroom
- Size: 9`9 x 10`8
- Bedroom
- Size: 10`4 x 9`7
- Bedroom
- Size: 9`1 x 10`10
- Bedroom
- Size: 9`10 x 9`4
- Bedroom
- Size: 9`3 x 10
Details
Updated on 2024-05-04 06:02:44- Year Built:1932
- Appliances:Refrigerator, Stove, Washer, Dryer
- Zoning Description:House
- Lot Size:6290 sqft.
Additional details
- Building Type:House
- Floor Space:2502 sqft
- Architectural Style:2 Level
- Stories:2
- Baths:3
- Half Baths:1
- Bedrooms:5
- Rooms:11
- Flooring Type:Carpeted, Laminate, Other
- Foundation Type:Block, Concrete
- Sewer:Municipal sewage system
- Heating Type:Baseboard heaters, Forced air
- Heating:Electric, Oil
- Exterior Finish:Vinyl siding
- Construction Style Attachment:Detached
Mortgage Calculator
- Principal & Interest
- Property Tax
- Home Insurance
- PMI








