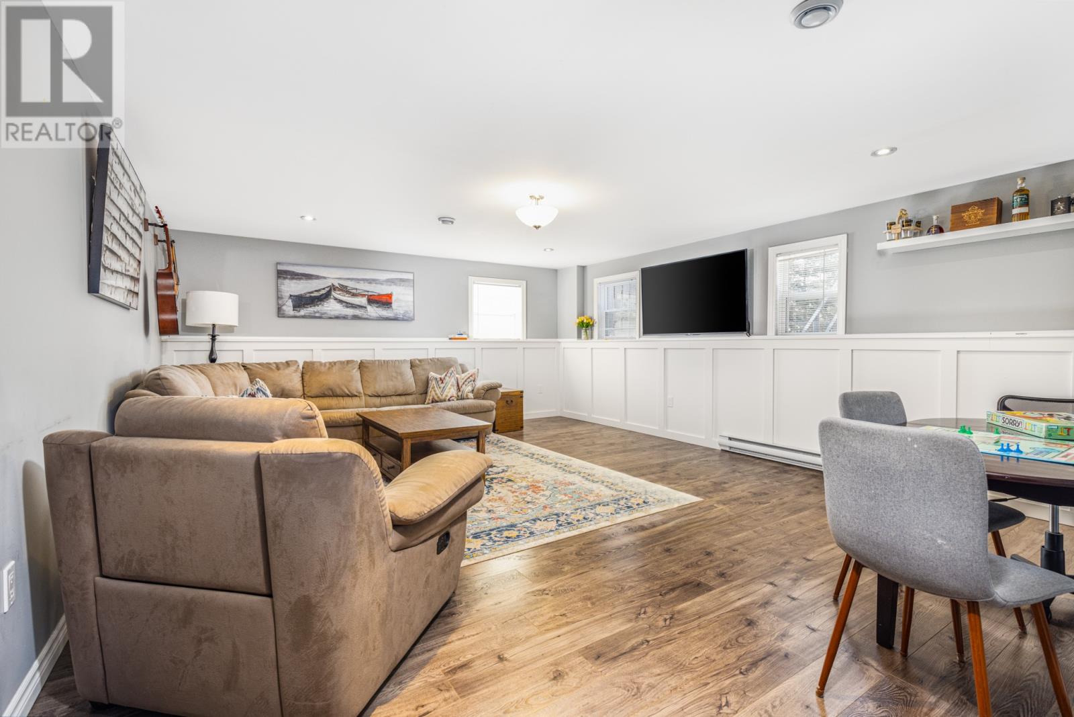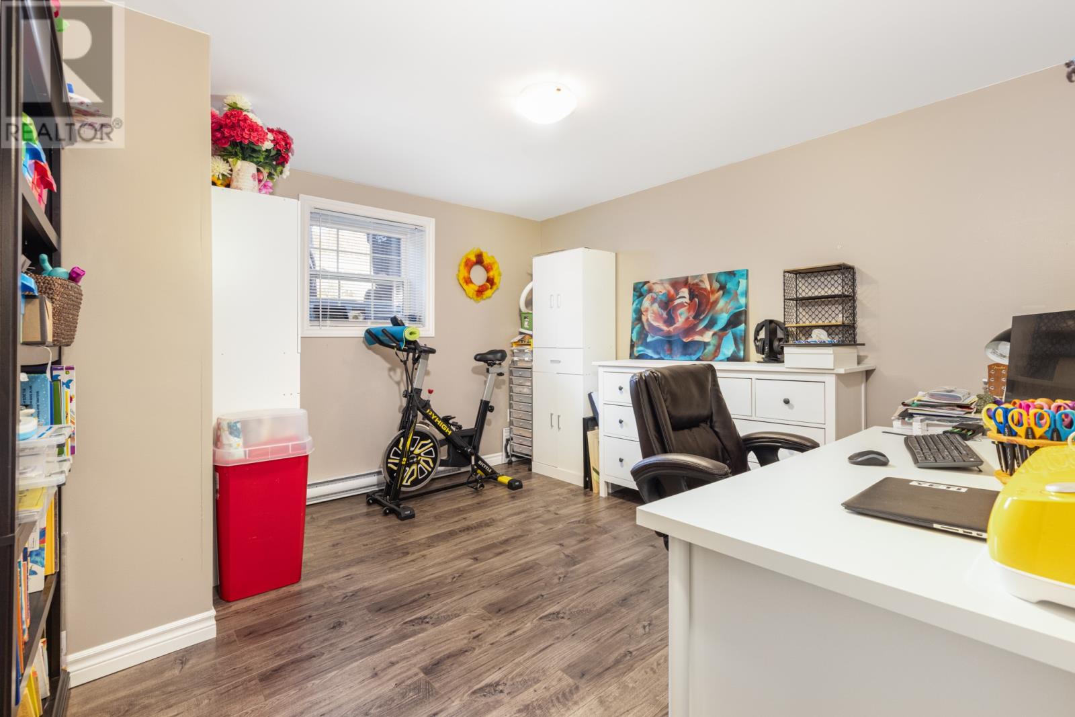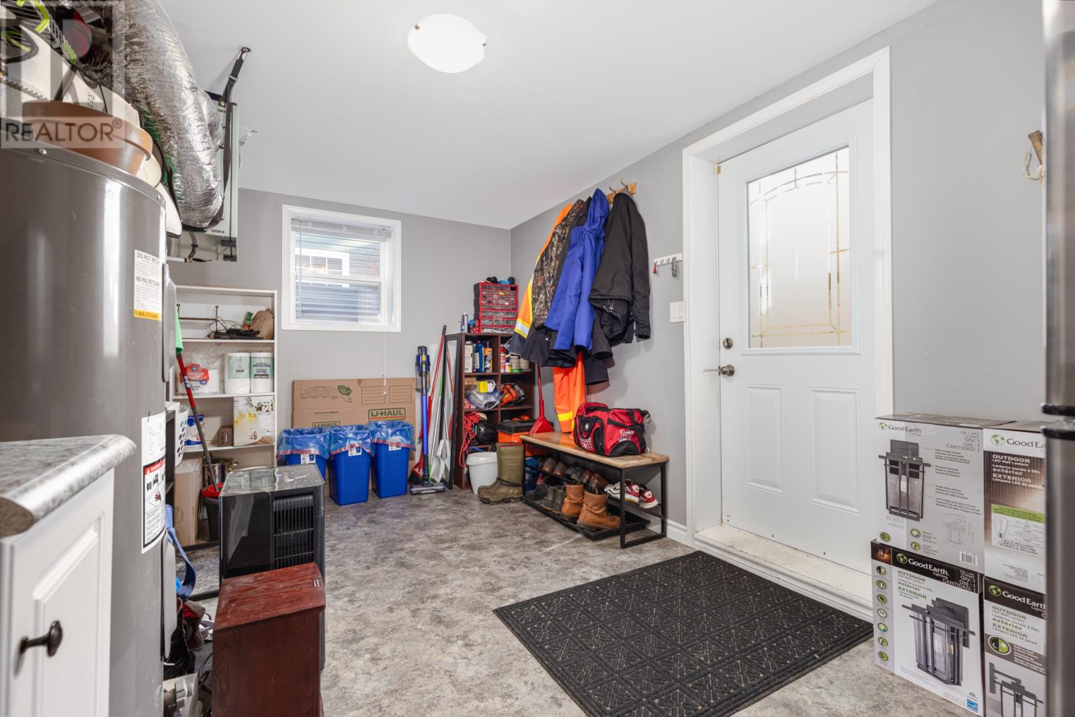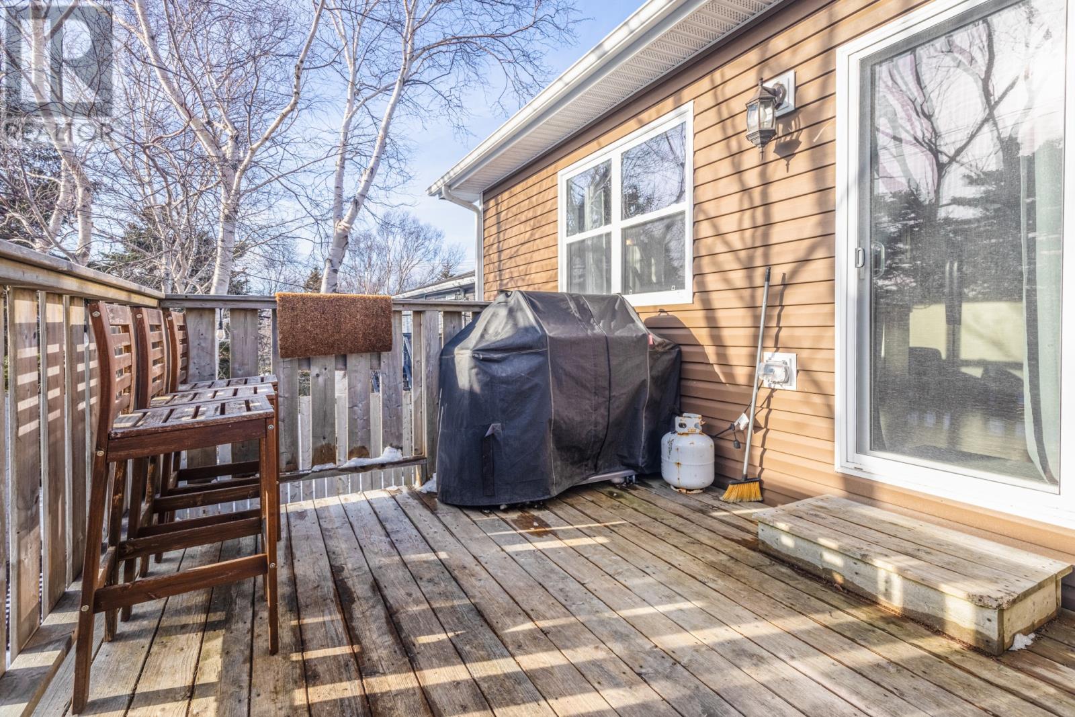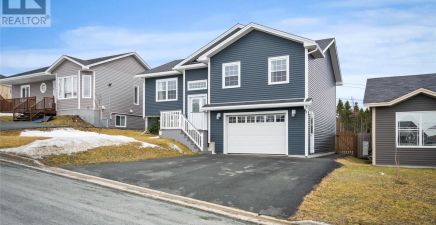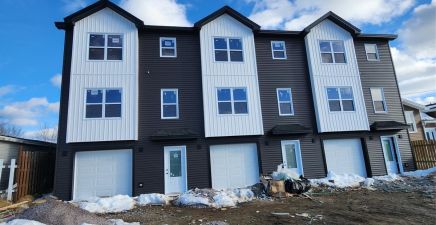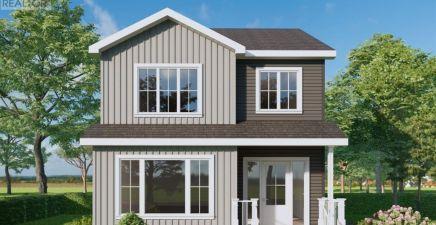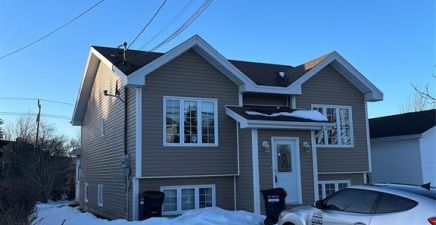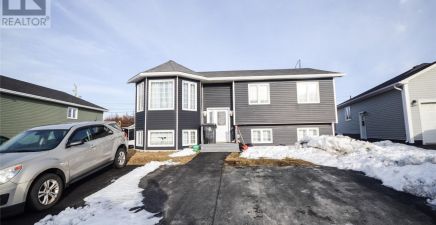Overview
- Single Family
- 4
- 2
- 2442
- 2016
Listed by: RE/MAX Infinity Realty Inc. - Sheraton Hotel
Description
Nestled on a quiet, family-friendly street, this meticulously kept split-entry home offers the perfect blend of comfort, convenience, and style. With 4 bedrooms and 2 baths, this 8-year-old gem is sure to impress. Step inside to discover a bright main floor boasting an open-concept layout. The main floor also hosts 3 bedrooms and 1 bath, providing ample space for the whole family. Plus, enjoy the added comfort of a mini-split for customizable climate control year-round. Venture downstairs to find a stunning rec room, perfect for movie nights or game days. An additional bedroom, office, and full bath offer endless possibilities for work or play. Outside, the backyard oasis awaits with a fully fenced yard, unique two-tier deck, and storage shed. Beyond the property line, revel in the privacy of beautifully treed surroundings - ensuring peace and tranquility all year long. Conveniently located near Manuels River, T`Railway, and other scenic walking trails, outdoor enthusiasts will love exploring the natural beauty right at their doorstep. Prepare to fall in love with this one-of-a-kind home in an excellent school zone. (id:9704)
Rooms
- Bedroom
- Size: 12` x 14`
- Office
- Size: 11.6` x 12`
- Recreation room
- Size: 19` x 16`
- Bedroom
- Size: 11.4` x 11.2`
- Bedroom
- Size: 11.4` x 9.8`
- Kitchen
- Size: 20` x 12.8`
- Living room
- Size: 13` x 13.6`
- Primary Bedroom
- Size: 14.9` x 12.4`
Details
Updated on 2024-05-01 06:02:08- Year Built:2016
- Appliances:Dishwasher, Refrigerator, Stove, Washer, Dryer
- Zoning Description:House
- Lot Size:50` X 95`
Additional details
- Building Type:House
- Floor Space:2442 sqft
- Stories:1
- Baths:2
- Half Baths:0
- Bedrooms:4
- Flooring Type:Mixed Flooring
- Construction Style:Split level
- Foundation Type:Concrete
- Sewer:Municipal sewage system
- Heating:Electric
- Exterior Finish:Vinyl siding
School Zone
| Holy Spirit High | 9 - L3 |
| Villanova Junior High | 7 - 8 |
| Topsail Elementary | K - 6 |
Mortgage Calculator
- Principal & Interest
- Property Tax
- Home Insurance
- PMI
Listing History
| 2015-12-05 | $349,900 | 2015-09-06 | $329,900 |








