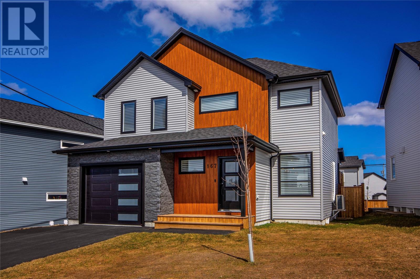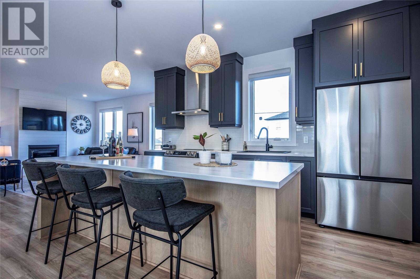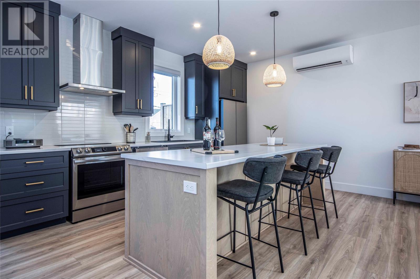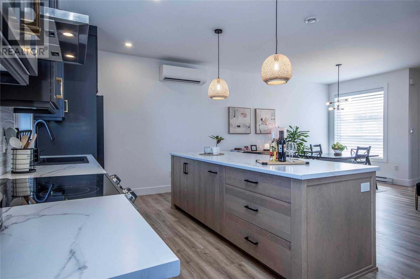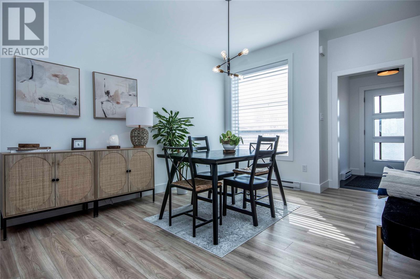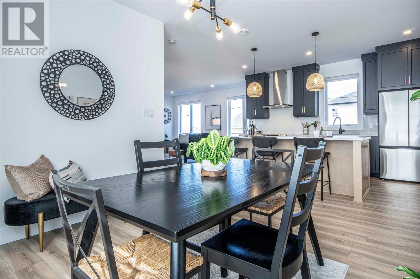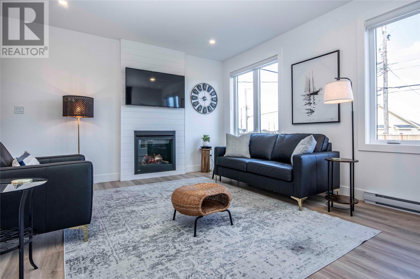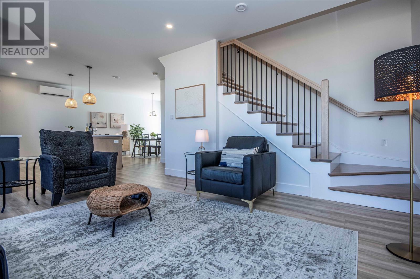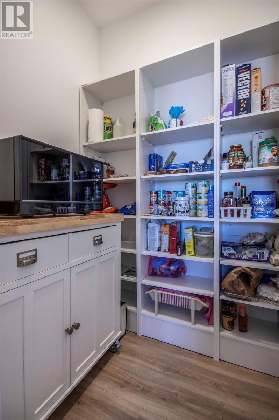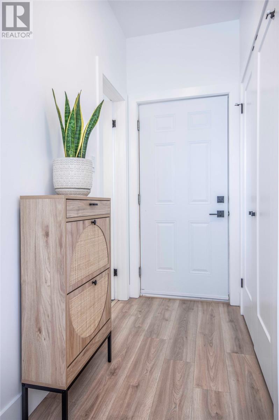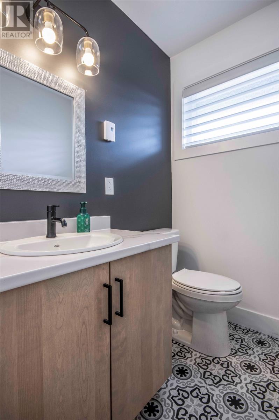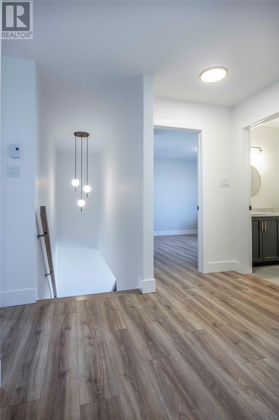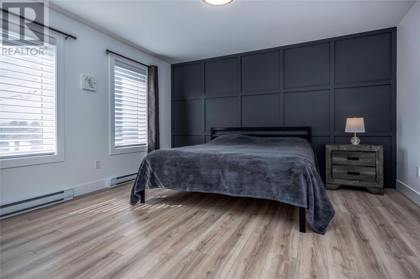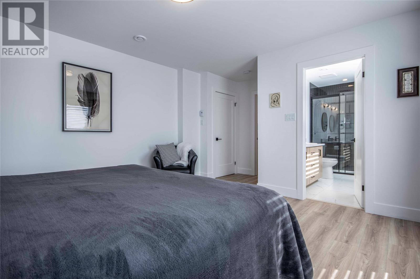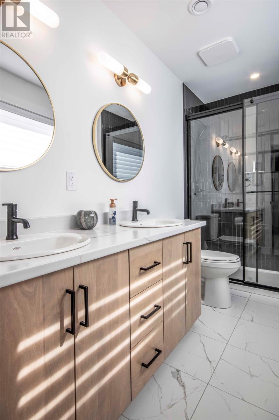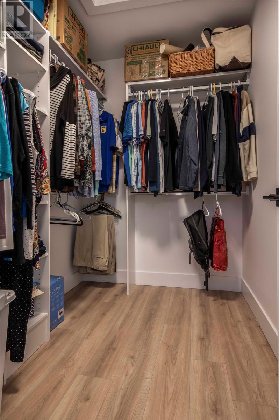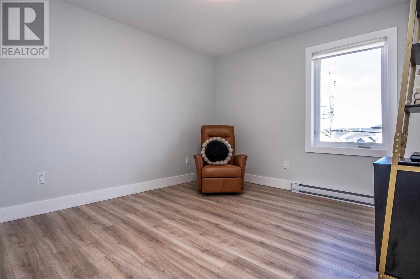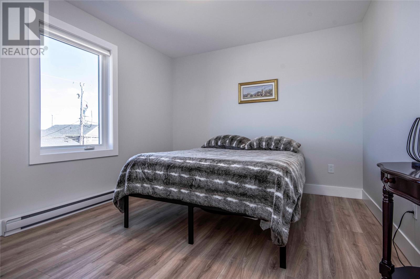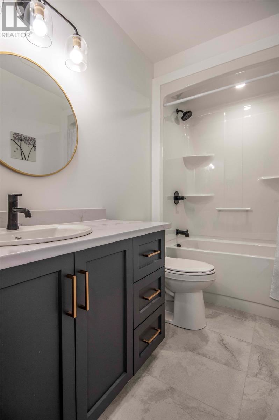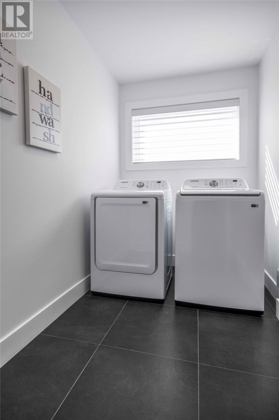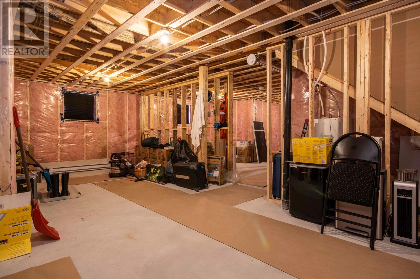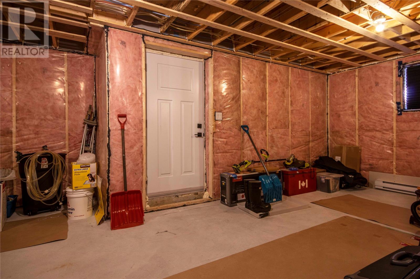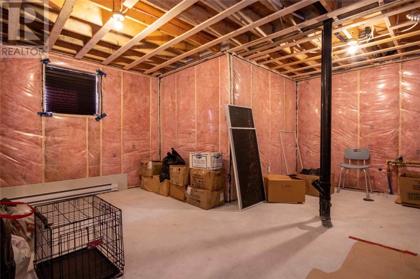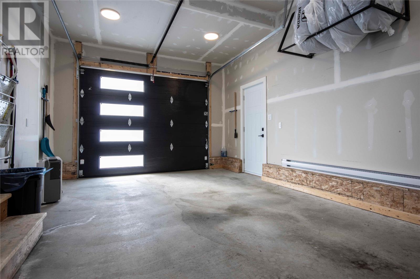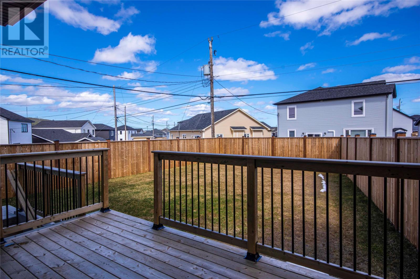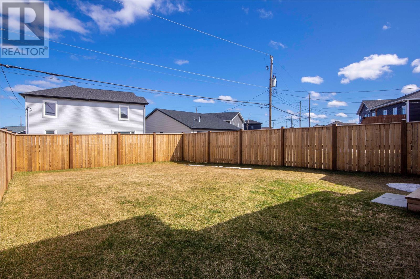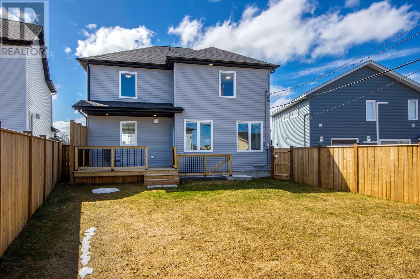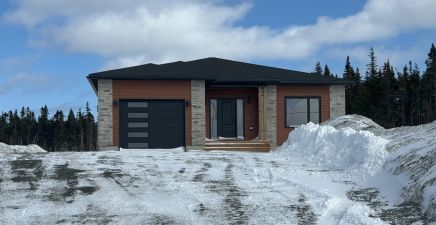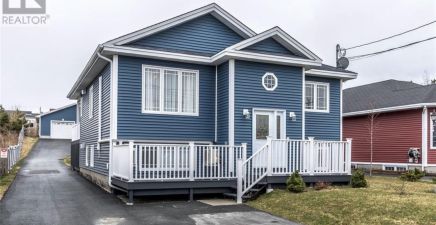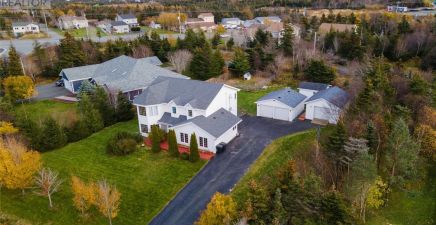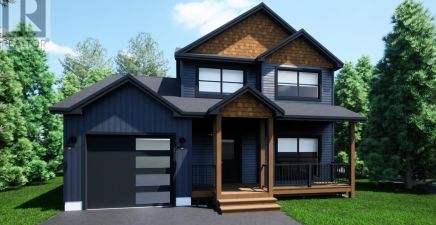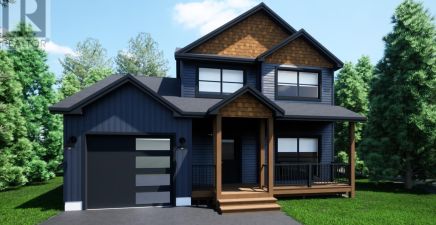Overview
- Single Family
- 3
- 3
- 2643
- 2023
Listed by: RE/MAX Realty Specialists
Description
Welcome to 167 Castle Bridge Drive. This stunning two-story home is located in the much sought after Brookfield Plains Subdivision. The home features a bright, open concept main floor design with 9 foot ceilings consisting of a Ultra-modern kitchen with walk-in pantry and large sit-up island, dining area and living room, with an elegant propane fireplace, with direct access to large back deck and fully- fenced backyard. Main floor also includes a powder room and hallway leading to attached garage. Upstairs you will find three spacious bedrooms. The master bedroom includes a large walk-in closet and an ensuite with custom tiled shower. Also upstairs is the family bathroom and the laundry room. Extras include a mini split heat pump and custom-made sheer horizontal blinds. (id:9704)
Rooms
- Dining room
- Size: 11-5 x 10
- Kitchen
- Size: 15 x 14-10
- Living room - Dining room
- Size: 17-8 x 14
- Not known
- Size: 5 x 5-7
- Porch
- Size: 6 x 5-4
- Bedroom
- Size: 11-9 x 11-1
- Bedroom
- Size: 12 x 10-6
- Laundry room
- Size: 9-4 x 5-6
- Primary Bedroom
- Size: 14 x 13-8
Details
Updated on 2024-04-23 06:02:21- Year Built:2023
- Appliances:Dishwasher
- Zoning Description:House
- Lot Size:5219 sq ft
Additional details
- Building Type:House
- Floor Space:2643 sqft
- Architectural Style:2 Level
- Stories:2
- Baths:3
- Half Baths:1
- Bedrooms:3
- Flooring Type:Laminate
- Foundation Type:Concrete
- Sewer:Municipal sewage system
- Heating Type:Baseboard heaters, Heat Pump
- Heating:Electric
- Exterior Finish:Vinyl siding, Wood
- Construction Style Attachment:Detached
Mortgage Calculator
- Principal & Interest
- Property Tax
- Home Insurance
- PMI
