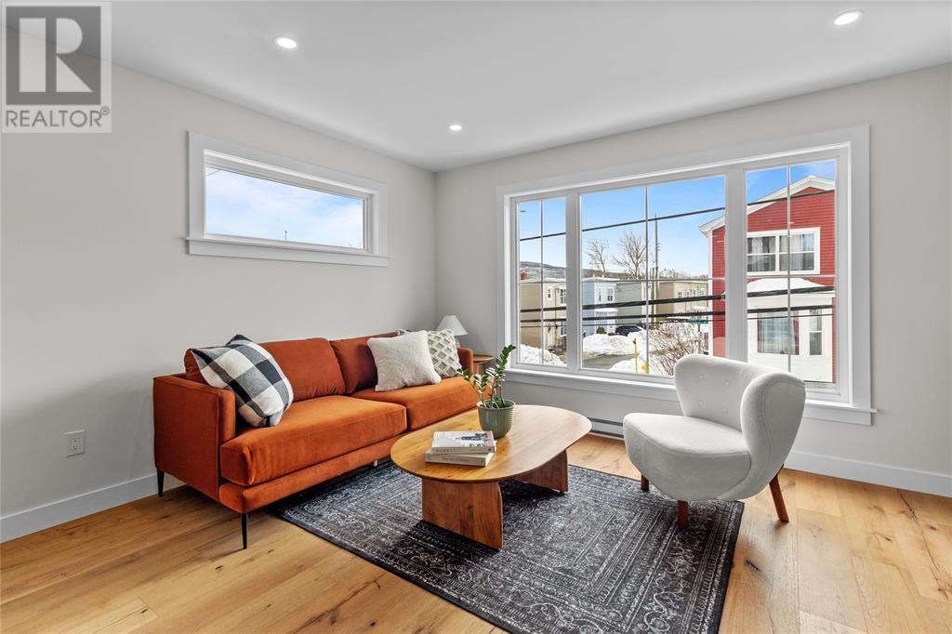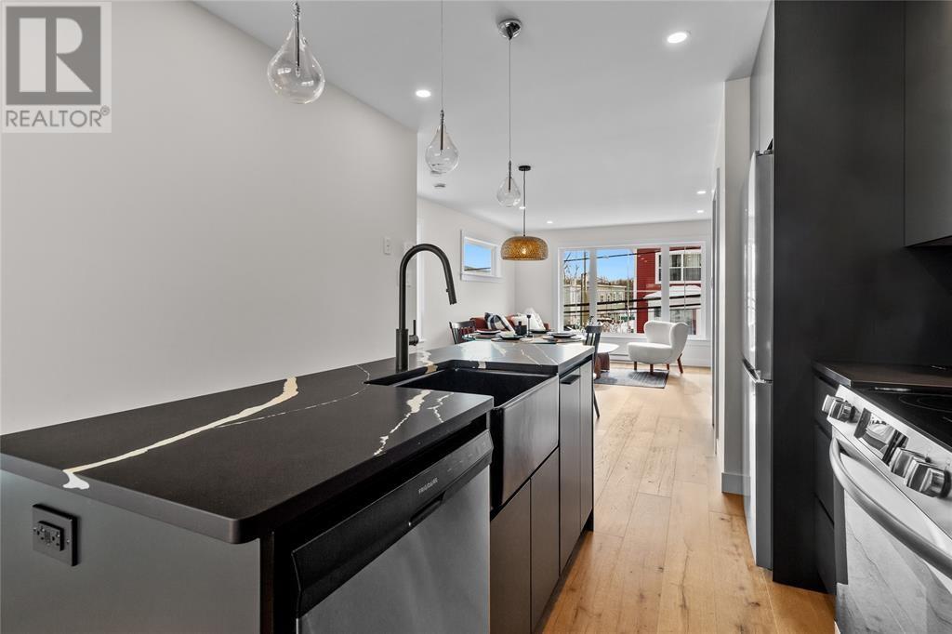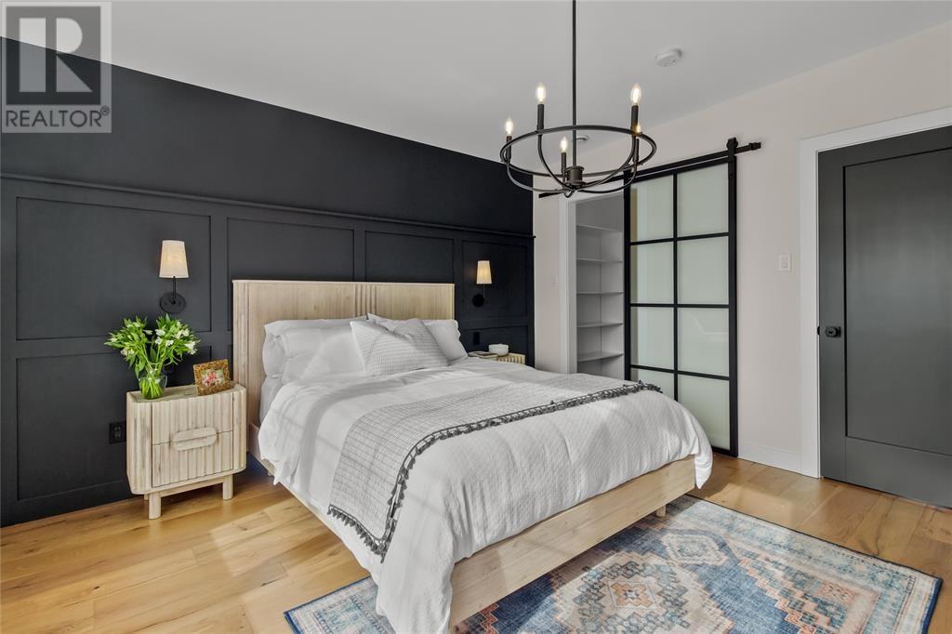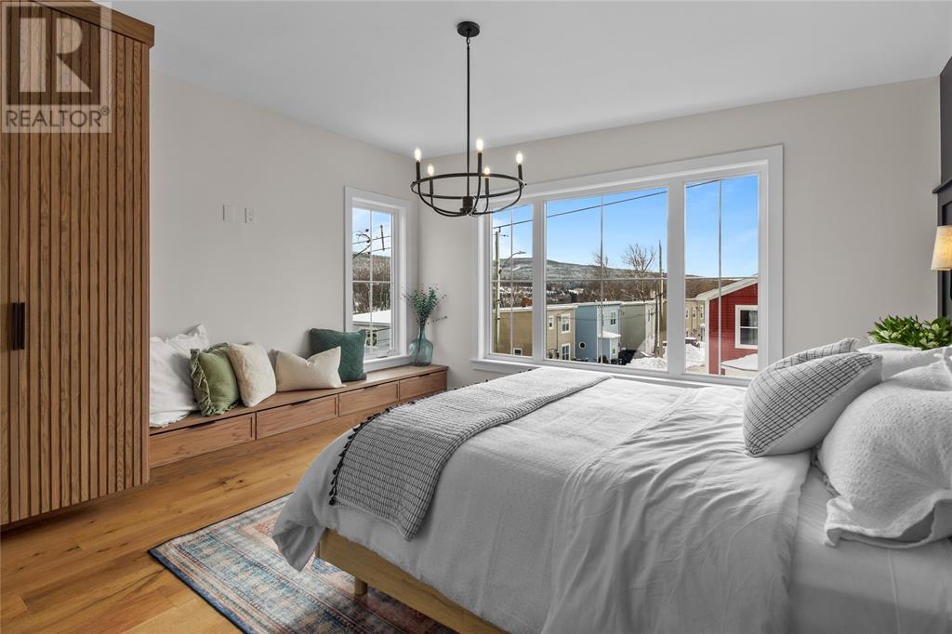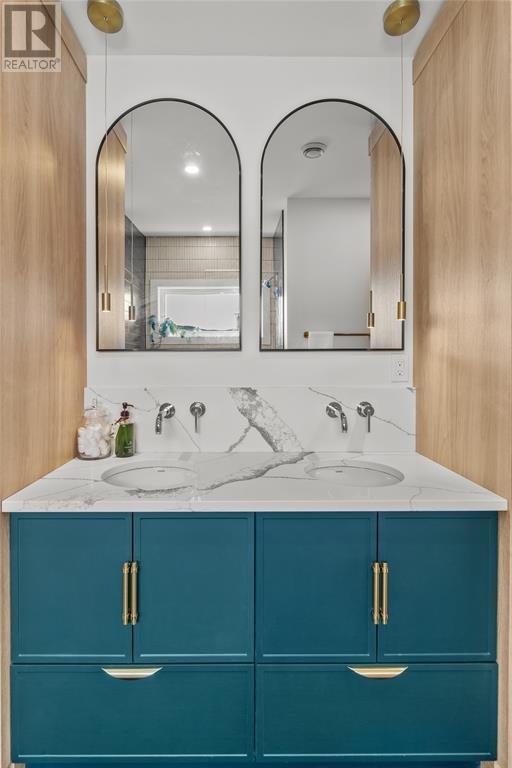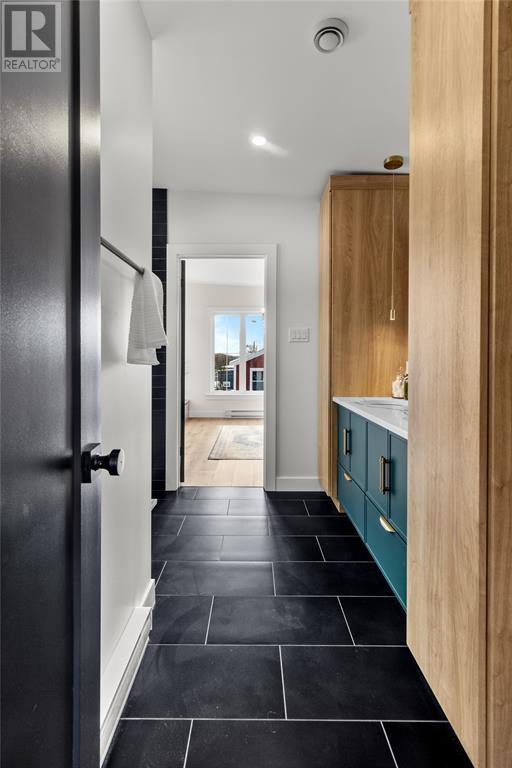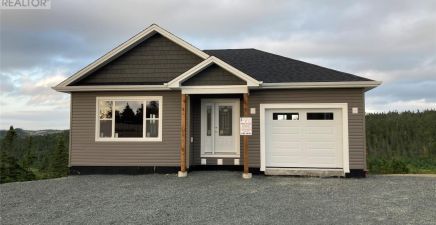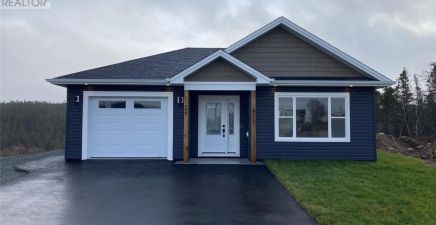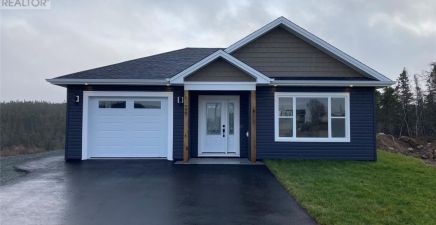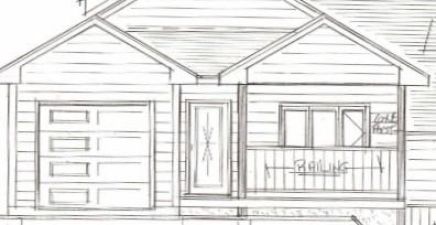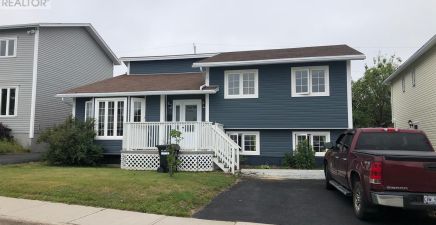Overview
- Single Family
- 2
- 3
- 1183
- 2023
Listed by: RE/MAX Infinity Realty Inc. - Sheraton Hotel
Description
ATTENTION HOME BUYERS. Beautiful, bright, and spacious 2 bedroom, 1 full and 2 half bath, newly constructed custom detached home, conveniently located downtown! Boasts a fenced backyard with double patio at rear off kitchen and third floor. Enter the ground level with attached garage for off-street parking and storage, as well as bedroom w/ half bath and utility closet. In-floor heat included in bedroom and bath. Second level features an open concept layout with living room with fireplace with white oak feature wall and flanking storage/display cabinetry, powder room, dining and kitchen w/ island. Featuring sloped 8â6â ceiling on third level with primary, Ensuite, Walk-in closet and laundry. Primary bedroom complete with space large enough for king size bed, if desired, feature wall and custom built-in window seat with drawers and armoire. Ensuite complete with tiled shower/tub w/ hinged glass panel and double sink vanity with double linen towers. Laundry has custom built-in storage to ceiling. Upgrades are numerous w/ quality finishes/fixtures. Attention to detail in every aspect of this home, abundance of natural light, Modern neutral paint colors and energy efficient. Modern design while honouring heritage location. Comes with 8 year Lux home warranty! Another gorgeous home by NP Homes ... A must see !! (id:9704)
Rooms
- Bedroom
- Size: 9.0x10.0
- Bath (# pieces 1-6)
- Size: 2pc
- Dining room
- Size: 8.0x11.0
- Kitchen
- Size: 10.0x12.0
- Living room
- Size: 13.0x10.5
- Bath (# pieces 1-6)
- Size: 2.5x7.5 2pc
- Ensuite
- Size: 14x10 5pc
- Laundry room
- Size: 6.5x6.0
- Primary Bedroom
- Size: 13.5x13.0
- Storage
- Size: 4.5x10 WIC
Details
Updated on 2024-04-28 06:02:07- Year Built:2023
- Zoning Description:House
- Lot Size:Under 0.5 Acres
- Amenities:Recreation, Shopping
Additional details
- Building Type:House
- Floor Space:1183 sqft
- Stories:1
- Baths:3
- Half Baths:2
- Bedrooms:2
- Rooms:10
- Flooring Type:Ceramic Tile, Hardwood, Mixed Flooring
- Foundation Type:Concrete
- Sewer:Municipal sewage system
- Heating:Electric
- Exterior Finish:Vinyl siding
- Fireplace:Yes
- Construction Style Attachment:Detached
Mortgage Calculator
- Principal & Interest
- Property Tax
- Home Insurance
- PMI


