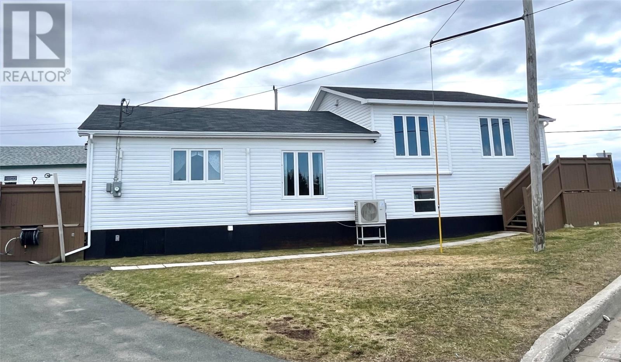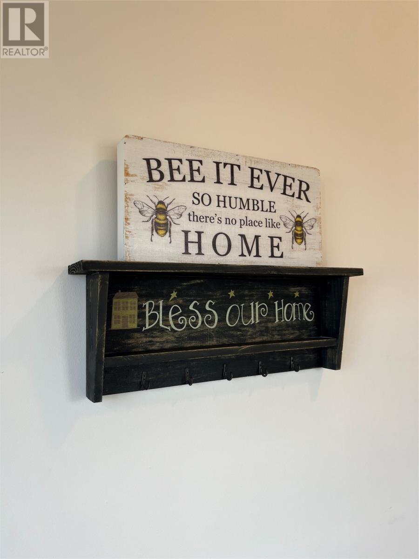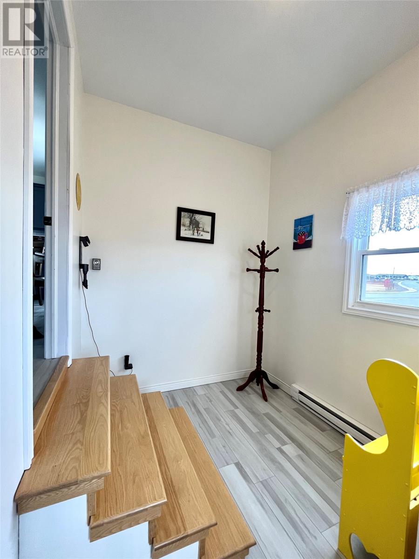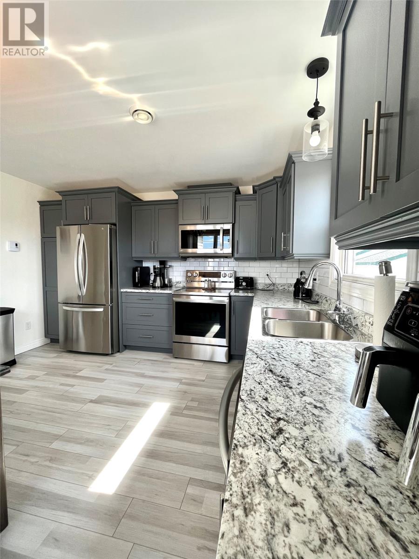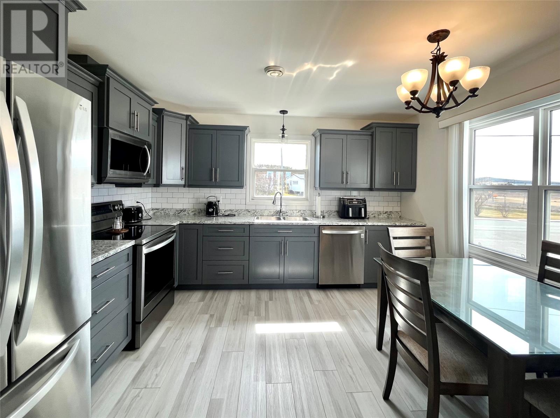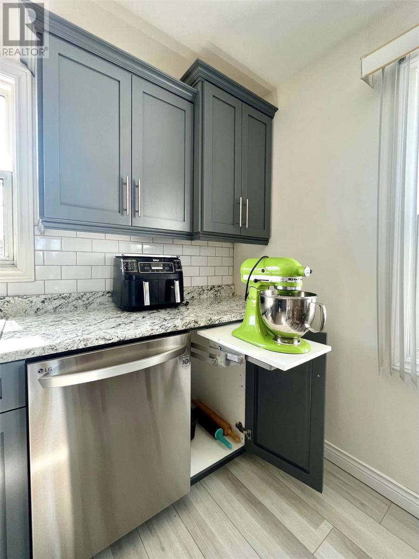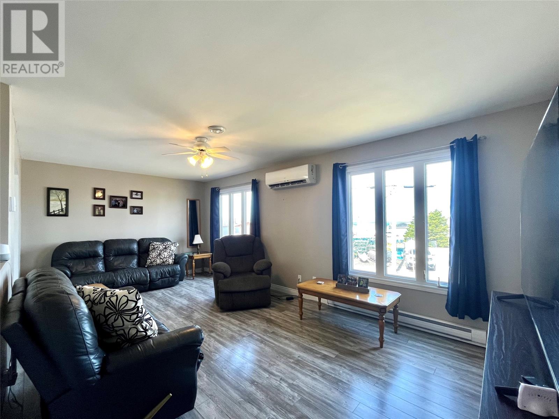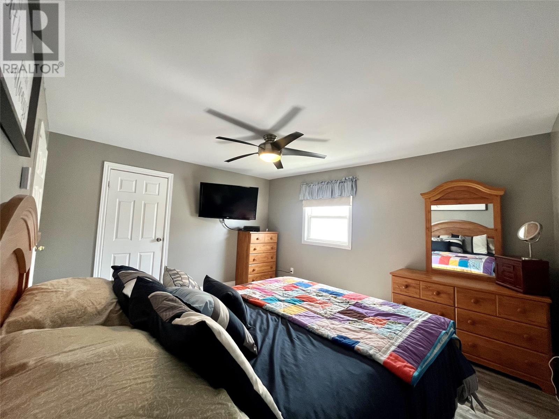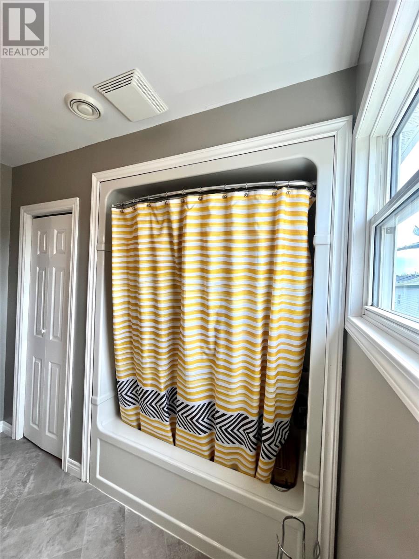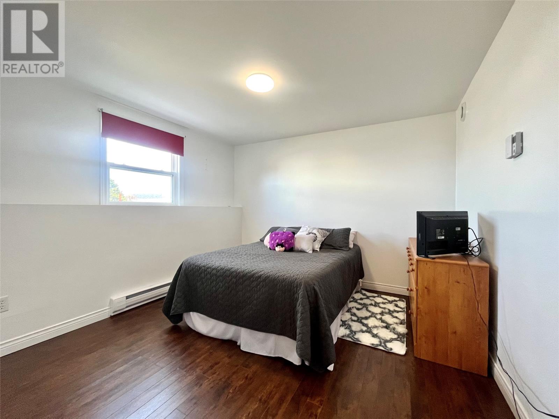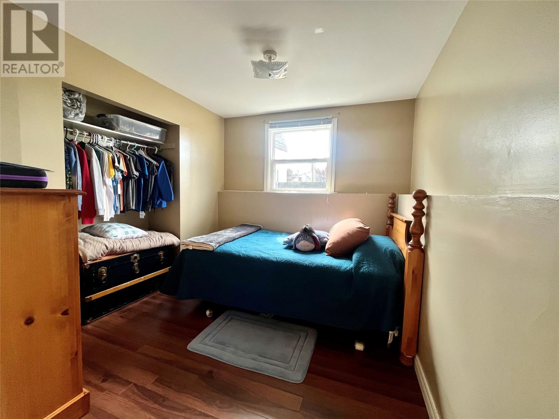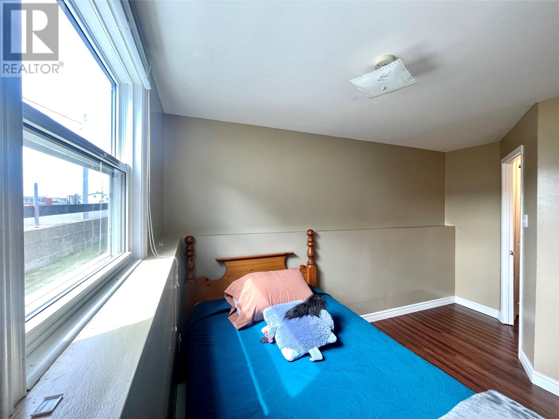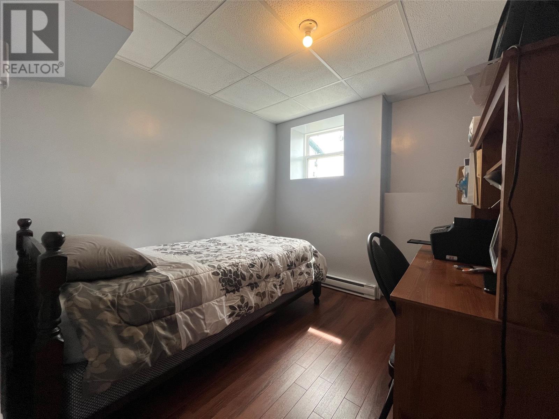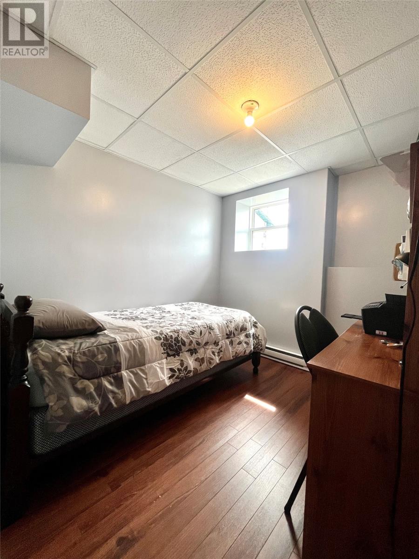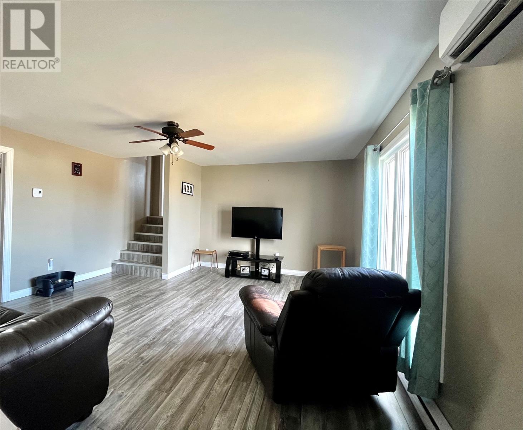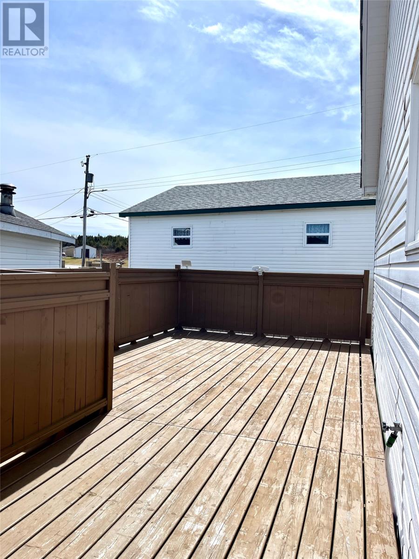Overview
- Single Family
- 3
- 1
- 2120
- 1950
Listed by: RE/MAX Infinity Realty Inc.
Description
Exceptional remodelled multilevel home with obvious pride of ownership as you walk into their spacious front foyer. This beautiful home displays an amazing kitchen with top notch cabinetry with all the bells and whistles. If you are a chef or baker you will be pleasantly impressed with the roll out pantry, bakers pullout drawer, and amount of space for your kitchen supplies!! The home is also very bright with lots of natural light displayed in all rooms. The spacious living room area is off the kitchen area which makes it a great area for entertaining and family gatherings. On another level you will find a spacious and bright family room, primary bedroom with a huge walk in closet plus a very functional laundry room area. At present, there are 3 bedrooms with a potential for a 4th bedroom on the lower level. There is a work shop and storage area for the added convenience of extra storage in the home. Lots of storage and closet space are things you donât find in every home but this home has lots!! There is parking for 4 cars and an added bonus of a 12X24 detached shed for the toys!! Although you are not on the ocean, you can capture the view from the front living room and patio areas. This home has had many updates in recent years and is certainly worth a view if you are in the market for an exceptionally well cared for home. Grand Bank offers great walking trails, beaches, coffee shops, restaurants, is a beautiful tourism area and located on the door steps to the French islands of St. Pierre and Miquelon. (id:9704)
Rooms
- Bedroom
- Size: 10x8.7
- Bedroom
- Size: 10.6x11
- Not known
- Size: 9.8x5.5
- Office
- Size: 11.8x8.4
- Bath (# pieces 1-6)
- Size: 8.9x7.3
- Kitchen
- Size: 15x13
- Laundry room
- Size: 13.1x6.3
- Living room
- Size: 20.6x11
- Storage
- Size: 14.8x7.2
- Workshop
- Size: 11.8x9.9
- Family room
- Size: 15x15.6
- Primary Bedroom
- Size: 20x11.9
Details
Updated on 2024-04-23 06:02:21- Year Built:1950
- Zoning Description:House
- Lot Size:87x84x103.4x33.75
Additional details
- Building Type:House
- Floor Space:2120 sqft
- Stories:1
- Baths:1
- Half Baths:0
- Bedrooms:3
- Rooms:12
- Flooring Type:Laminate, Other
- Foundation Type:Concrete
- Sewer:Municipal sewage system
- Heating:Electric
- Exterior Finish:Vinyl siding
- Construction Style Attachment:Detached
Mortgage Calculator
- Principal & Interest
- Property Tax
- Home Insurance
- PMI
