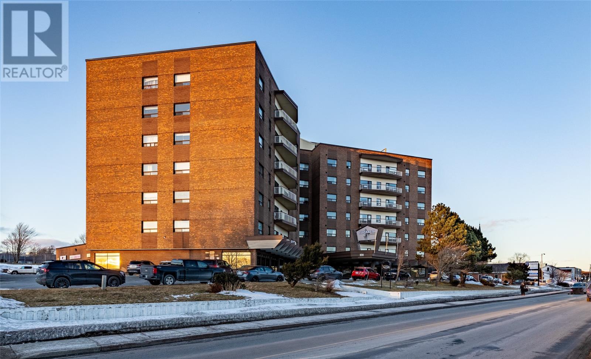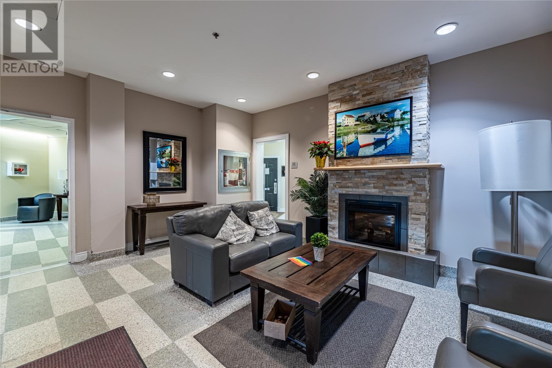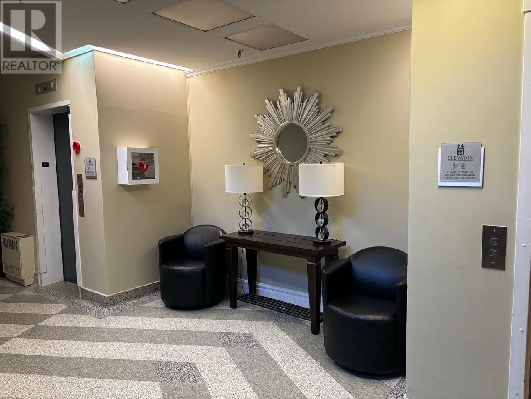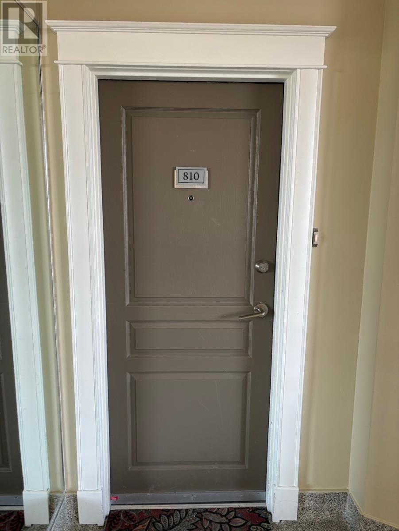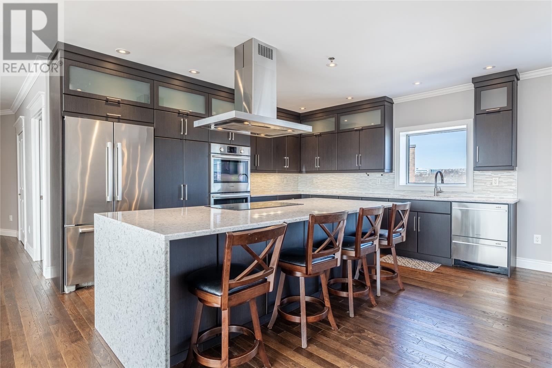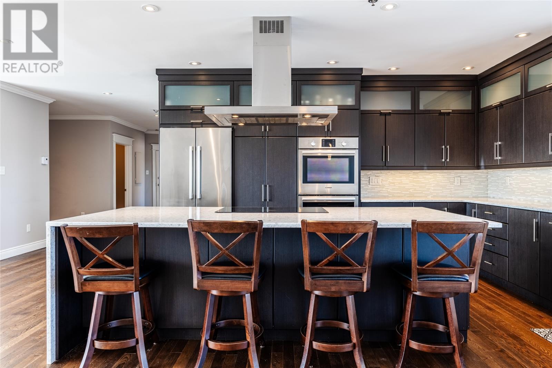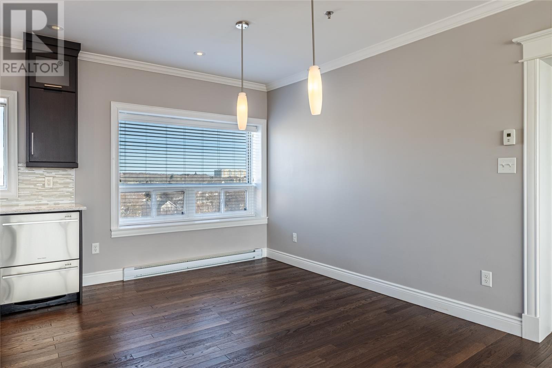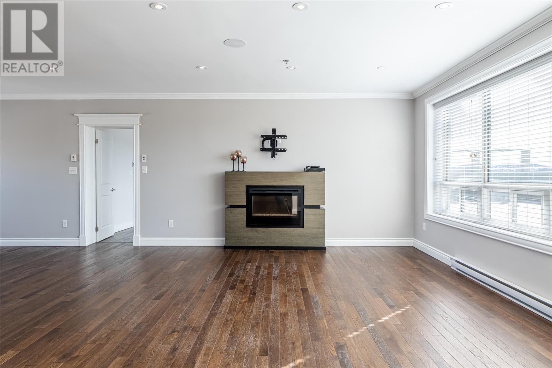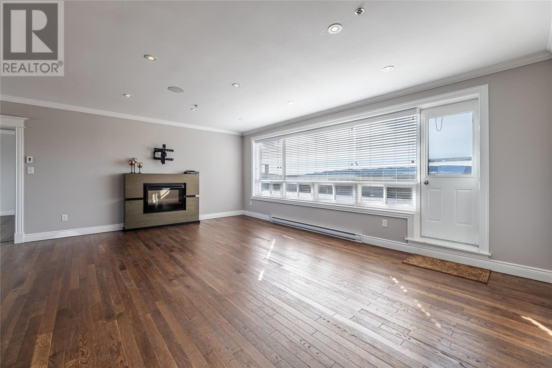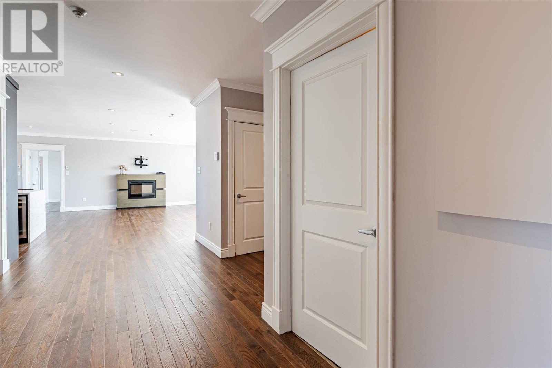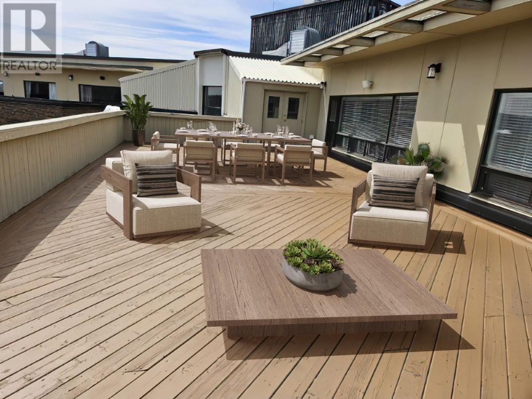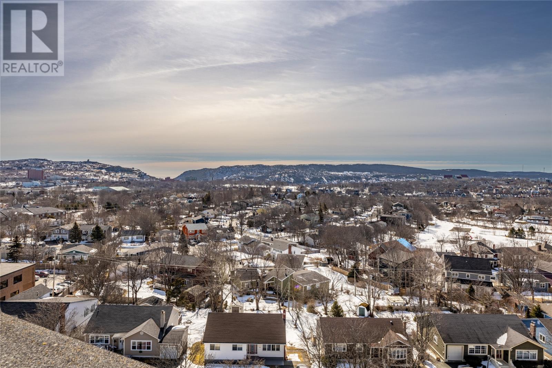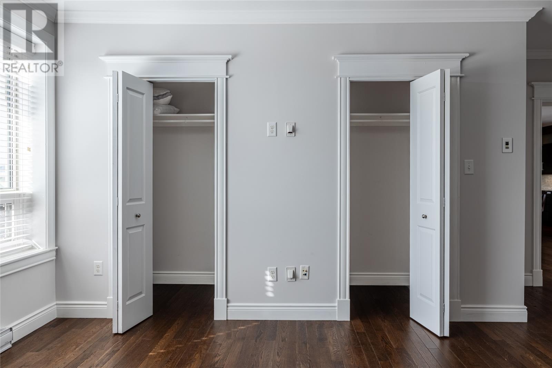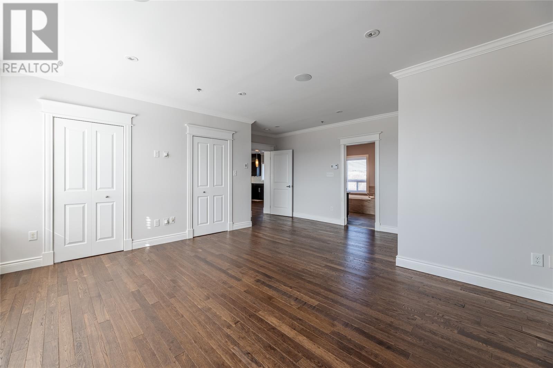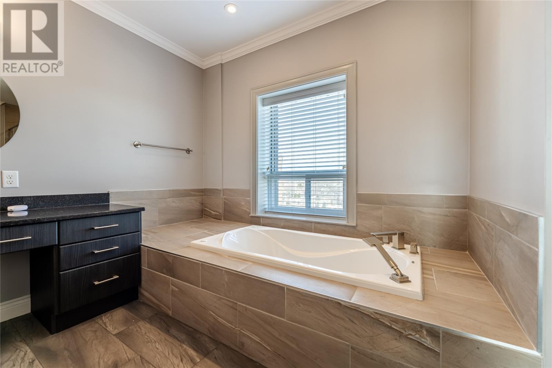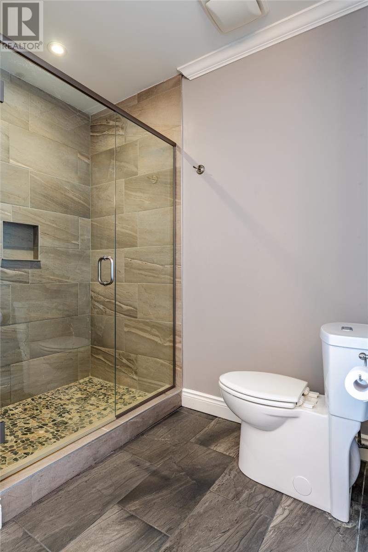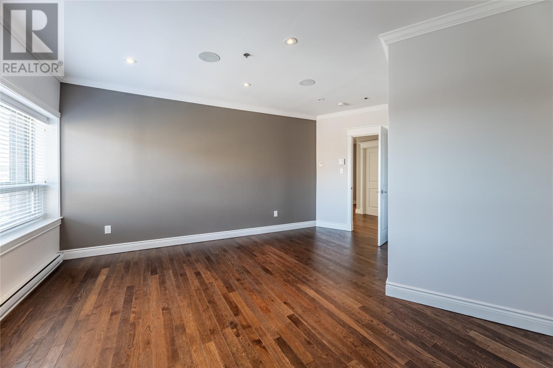Overview
- Condo
- 2
- 3
- 2000
Listed by: Royal LePage Atlantic Homestead
Description
Experience luxurious living in the heart of St. John`s with this stunning Penthouse suite at Elizabeth Towers Residences. This exquisite residence boasts over 2000 square feet of living space, complemented by a private rooftop terrace offering breathtaking panoramic views to the east and west of St. John`s. The condo features an inviting open concept layout that seamlessly connects the living, dining, and kitchen areas, ideal for hosting gatherings. There are 2 bedrooms, each equipped with its own ensuite bathroom. Additionally, there is a versatile third room currently utilized as a study but suitable as a third bedroom if desired. Furthermore, the unit includes a convenient half bath and a spacious storage/hobby room, perfect for storing bikes, gardening tools, or other supplies. Luxury abounds with high-quality finishes such as durable hardwood flooring, stone countertops, premium appliances, built-in speakers, and more. This exceptional property offers an unparalleled lifestyle with every detail meticulously designed for comfort and elegance. NOTE: All heat and electricity costs are included in the condo fees. (id:9704)
Rooms
- Bath (# pieces 1-6)
- Size: 2 pc
- Bedroom
- Size: 14 x 13
- Den
- Size: 12 x 11
- Dining room
- Size: 14 x 10
- Ensuite
- Size: 5 pc
- Ensuite
- Size: 3 pc
- Kitchen
- Size: 14 x 12
- Laundry room
- Size: Closet
- Living room
- Size: 21 x 17
- Primary Bedroom
- Size: 19 x 14
- Storage
- Size: 9 x 15
Details
Updated on 2024-04-25 06:02:21- Year Built:1967
- Appliances:Cooktop, Dishwasher, Microwave, Oven - Built-In, Washer, Dryer
- Lot Size:N/A
- Amenities:Shopping
Additional details
- Floor Space:2000 sqft
- Baths:3
- Half Baths:1
- Bedrooms:2
- Rooms:11
- Flooring Type:Ceramic Tile
- Fixture(s):Drapes/Window coverings
- Foundation Type:Concrete
- Sewer:Municipal sewage system
- Heating:Electric
- Exterior Finish:Brick
School Zone
| Rennies River Elementary | L1 - L3 |
| Macdonald Drive Junior High | 6 - 9 |
| Gonzaga High | K - 5 |
Mortgage Calculator
- Principal & Interest
- Property Tax
- Home Insurance
- PMI

