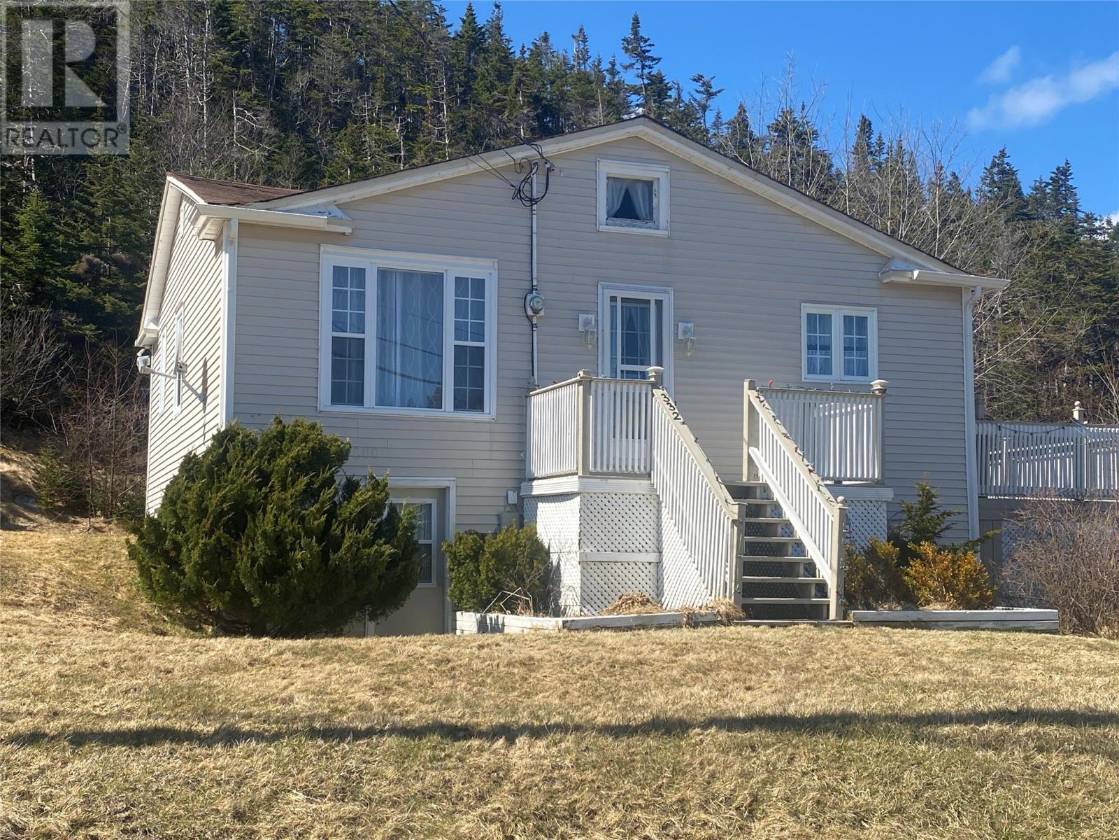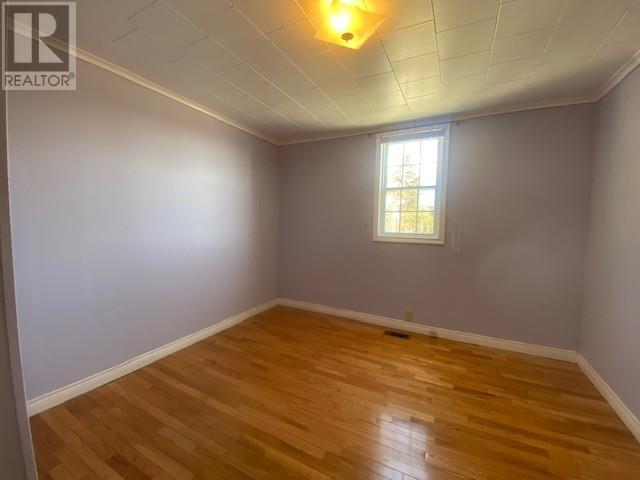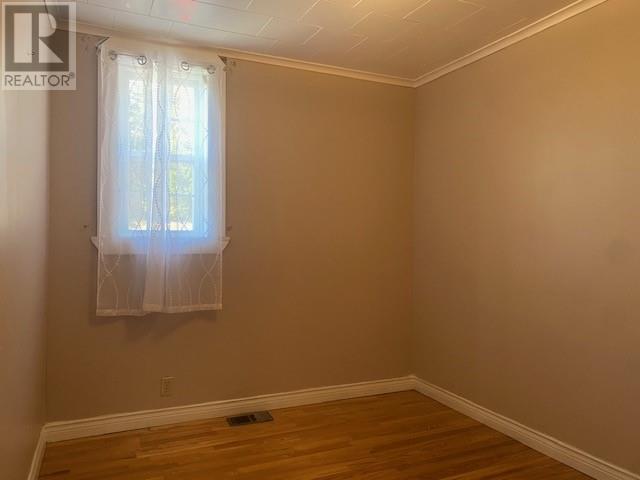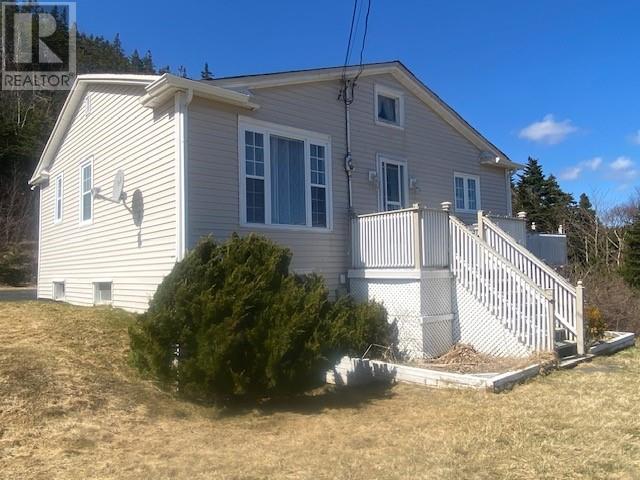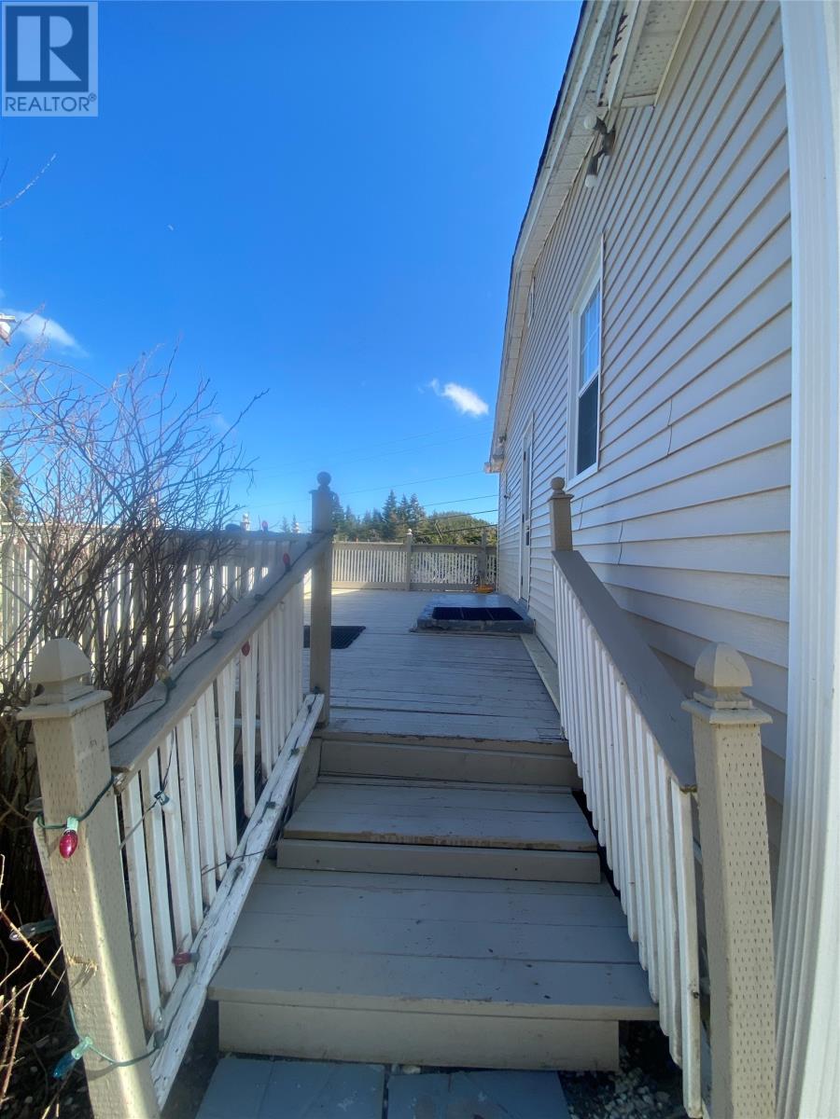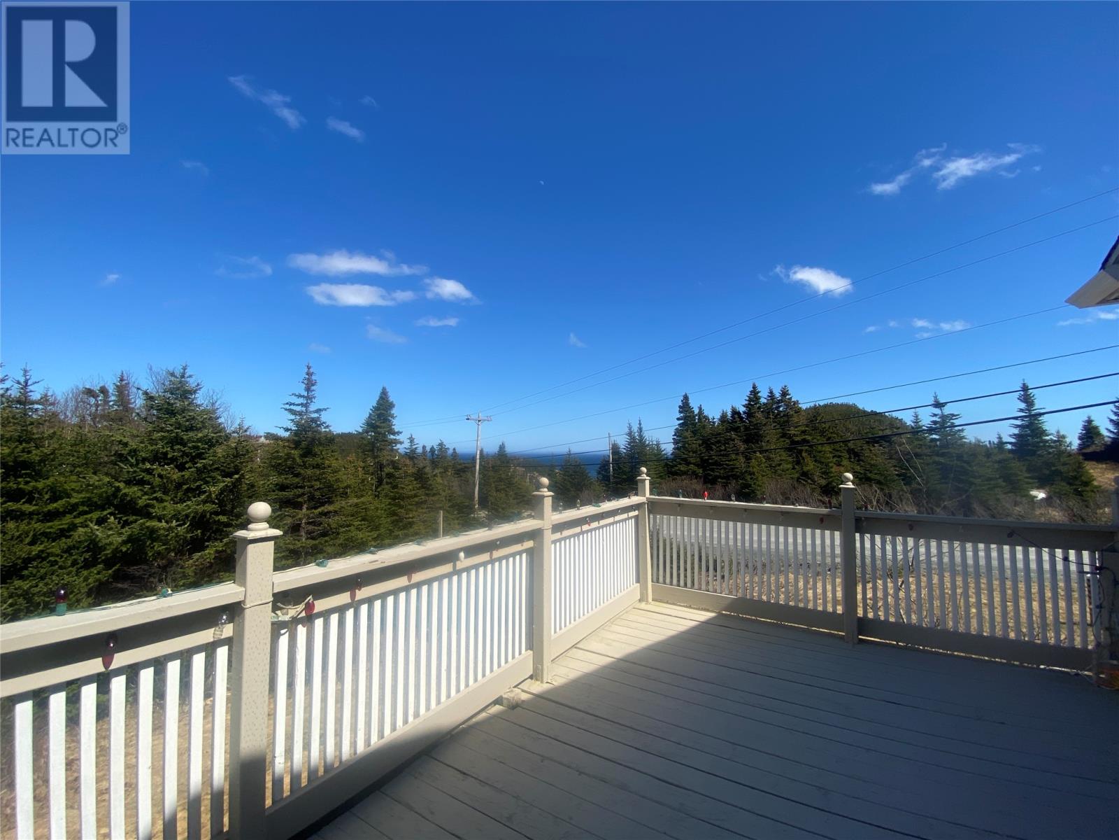Overview
- Single Family
- 2
- 2
- 870
- 1962
Listed by: RE/MAX Infinity Realty Inc.
Description
If you`re looking for a summer residence, weekend getaway or even a year round home, approx. 40 minutes from town, then check out this 2 bedroom, 1 1/2 bath bungalow in the scenic community of Tors Cove. From the deck on the lower side of the home, you can see the ocean and take in beautiful morning sunrises while enjoying your morning coffee. The kitchen can be used as a cozy breakfast area or there`s plenty of space to add an island for added food preparation or set up a coffee bar area. This immaculate kitchen offers plenty of cabinets and the stove and fridge are included. As you head into the hallway, you`ll find hardwood floors that carry through to the dining room, living room and both bedrooms. The living and dining are perfect for family gatherings. The bathroom is bright and inviting. The lower level has a 1/2 bath and the utility areas, plus several other undeveloped areas. This level requires some TLC and remediation but offers great potential for those willing to take on the project. There`s a convenient walk out access to the front yard as well, plus a paved driveway. For your storage needs, there`s a 13` X 24` shed. The lot is .48 acres and the Survey and Real Property Report were done in 2023. The artesian well was installed in 2019 and the hot water tank was installed in 2022. The furnace is only 4 years old, with a new oil tank in 2021, valid until 2046. There are no property taxes in this area. Yearly fees are $200 for garbage collection through Eastern Regional Service Board and $225 for Tors Cove Local Service District. This property is being sold " As Is, Where Is" and any home inspection will be for information purposes only. (id:9704)
Rooms
- Bath (# pieces 1-6)
- Size: 5`10"" X 7`9""
- Other
- Size: 10`3"" X 12`8""
- Other
- Size: 14`3"" X 17`9""
- Other
- Size: 9`6"" X 9`9""
- Other
- Size: 4`9"" X 9`10""
- Utility room
- Size: 7`2"" X 8`3""
- Bath (# pieces 1-6)
- Size: 4`11"" X 7`10""
- Bedroom
- Size: 8`3"" X 10`8""
- Dining room
- Size: 7`6"" X 11`7""
- Living room
- Size: 11`6"" X 11`8""
- Not known
- Size: 11`6"" X 11`8""
- Porch
- Size: 3`5"" X 3`6""
- Primary Bedroom
- Size: 11`2"" X 11`8""
Details
Updated on 2024-04-25 06:02:21- Year Built:1962
- Appliances:Refrigerator, Microwave, Stove, Dryer
- Zoning Description:House
- Lot Size:149` X 110` X 176` X 151`
- Amenities:Recreation
- View:Ocean view
Additional details
- Building Type:House
- Floor Space:870 sqft
- Architectural Style:Bungalow
- Stories:1
- Baths:2
- Half Baths:1
- Bedrooms:2
- Rooms:13
- Flooring Type:Carpeted, Hardwood, Mixed Flooring, Other
- Fixture(s):Drapes/Window coverings
- Foundation Type:Concrete
- Sewer:Septic tank
- Heating Type:Forced air
- Heating:Oil
- Exterior Finish:Vinyl siding
- Construction Style Attachment:Detached
Mortgage Calculator
- Principal & Interest
- Property Tax
- Home Insurance
- PMI
