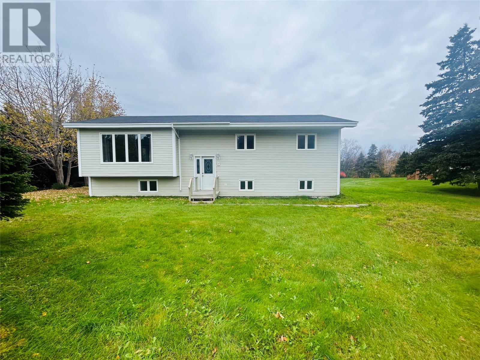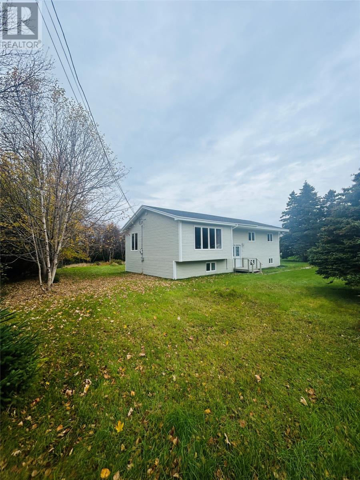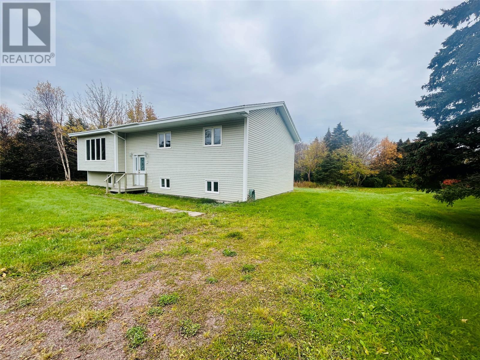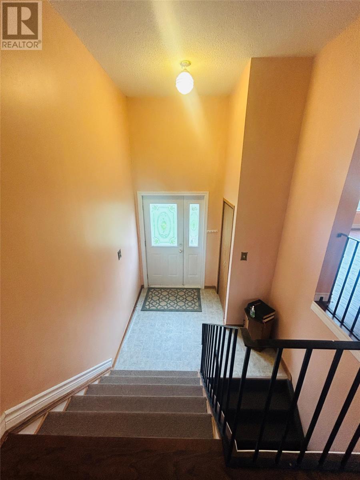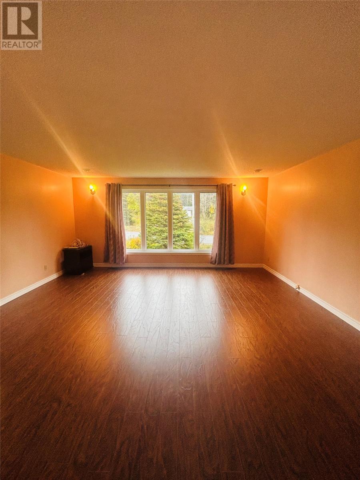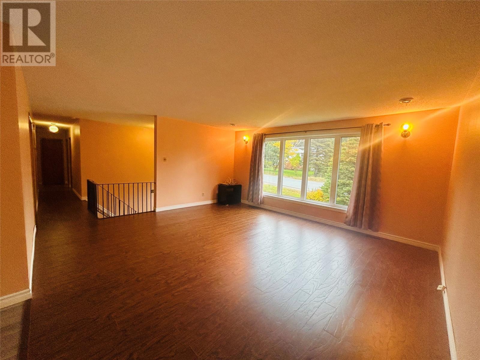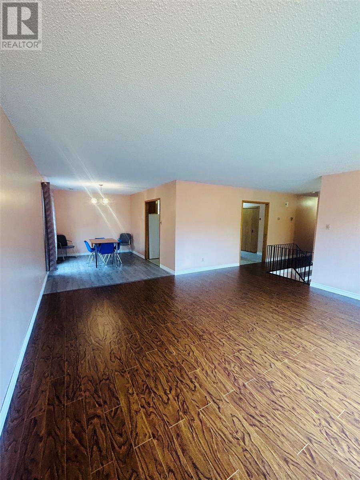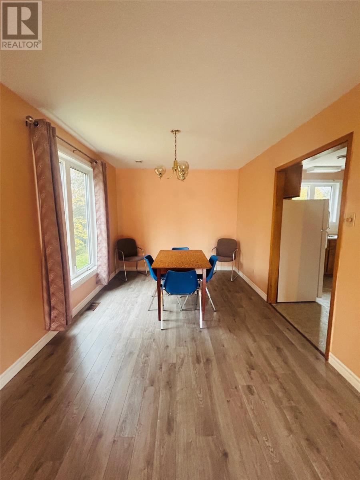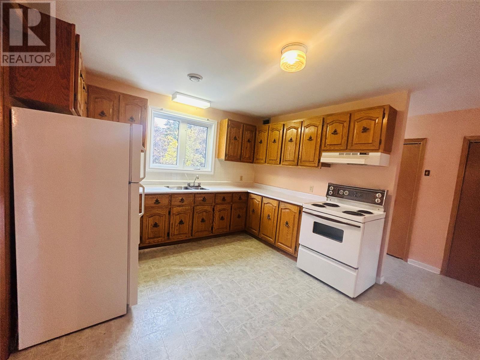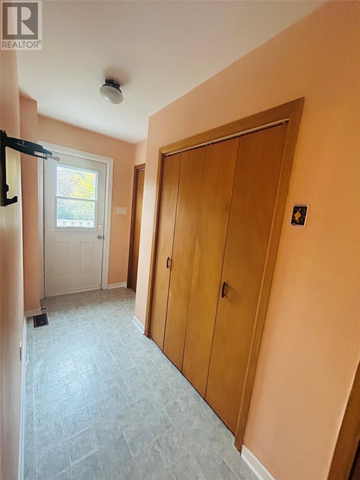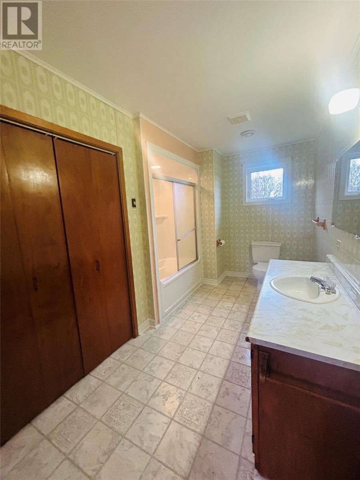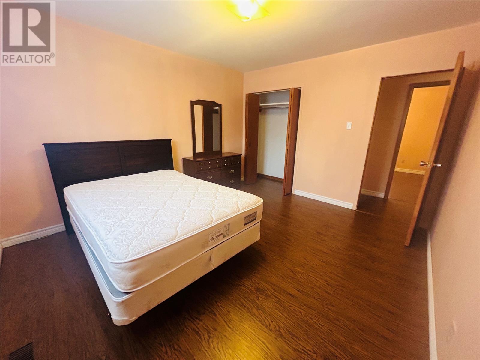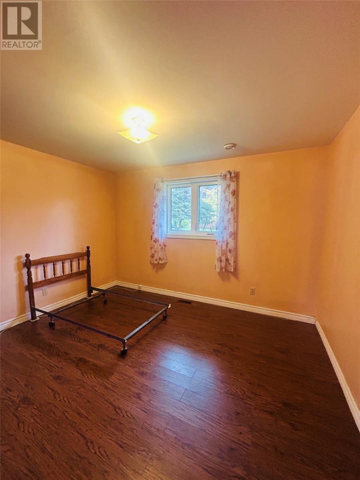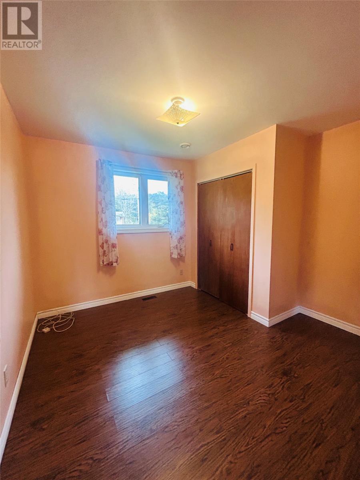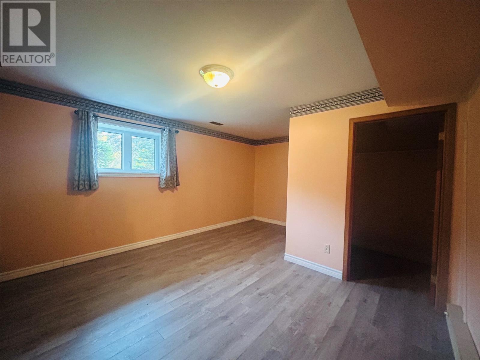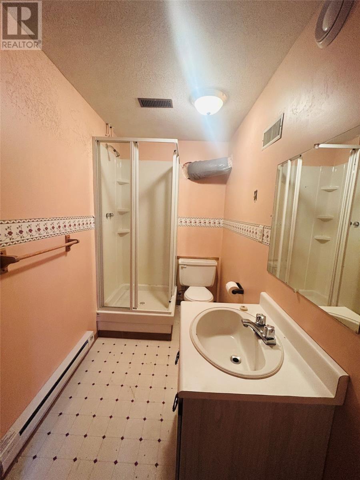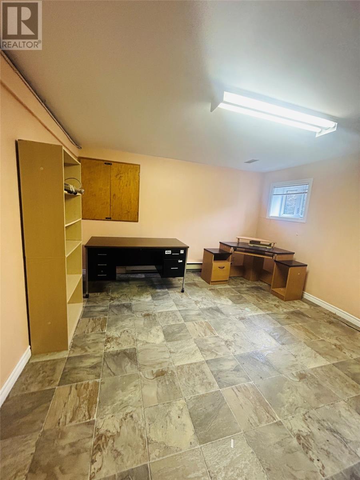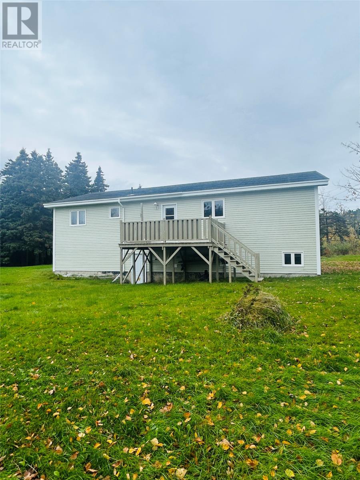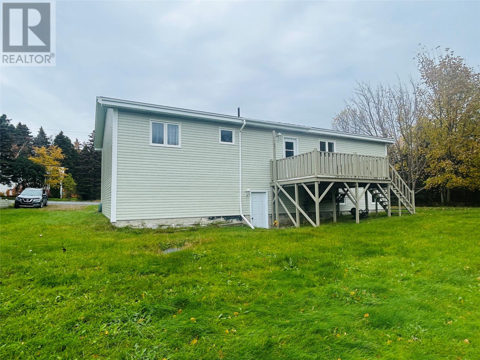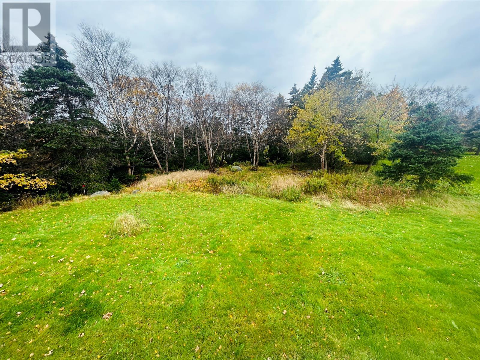Featured
For sale
Open on Google Maps
7 Hants Harbour Road, Hants Harbour, NL A0B1Y0, CA
Overview
MLS® NUMBER: 1269648
- Single Family
- 4
- 2
- 2422
- 1980
Listed by: Royal LePage Vision Realty
Description
Welcome to 7 Hants Harbour Road in the town of Hants Harbour, Trinity Bay. This split entry bungalow sits on a landscaped lot with mature trees. The upper level of the home has a large living room area, a dining area, kitchen with a back entry area with lots of storage. It has a spacious bathroom and 3 bedrooms upstairs. The lower level has a bedroom with walk in closet, a bathroom with stand up shower, laundry room, an office or craft room area, and an undeveloped area with left for your finishing touches or can be used as a large storage area. The heating for this home is an electric furnace. (id:9704)
Rooms
Basement
- Bath (# pieces 1-6)
- Size: 4`8"" x 9`1""
- Bedroom
- Size: 16`6"" x 12`6""
- Laundry room
- Size: 5`7"" x 9`1""
- Office
- Size: 14`8"" x 12`8""
- Other
- Size: 21`5"" x 25`9""
Main level
- Bath (# pieces 1-6)
- Size: 6`2"" x 12`10""
- Bedroom
- Size: 11`3"" x 12`10""
- Bedroom
- Size: 12`3"" x 10`3""
- Bedroom
- Size: 8`2"" x 10`3""
- Dining room
- Size: 9`4"" x 13`3""
- Foyer
- Size: 7`8"" x 10`7""
- Kitchen
- Size: 11`5"" x 12`10""
- Living room
- Size: 17` x 15`11""
- Porch
- Size: 3`7"" x 12`10""
Details
Updated on 2024-04-20 06:02:08- Year Built:1980
- Zoning Description:House
- Lot Size:TBD
Additional details
- Building Type:House
- Floor Space:2422 sqft
- Stories:1
- Baths:2
- Half Baths:0
- Bedrooms:4
- Rooms:14
- Flooring Type:Carpeted, Laminate, Other
- Construction Style:Split level
- Foundation Type:Concrete
- Sewer:Municipal sewage system
- Cooling Type:Air exchanger
- Heating Type:Forced air
- Exterior Finish:Vinyl siding
- Construction Style Attachment:Detached
Mortgage Calculator
Monthly
- Principal & Interest
- Property Tax
- Home Insurance
- PMI
