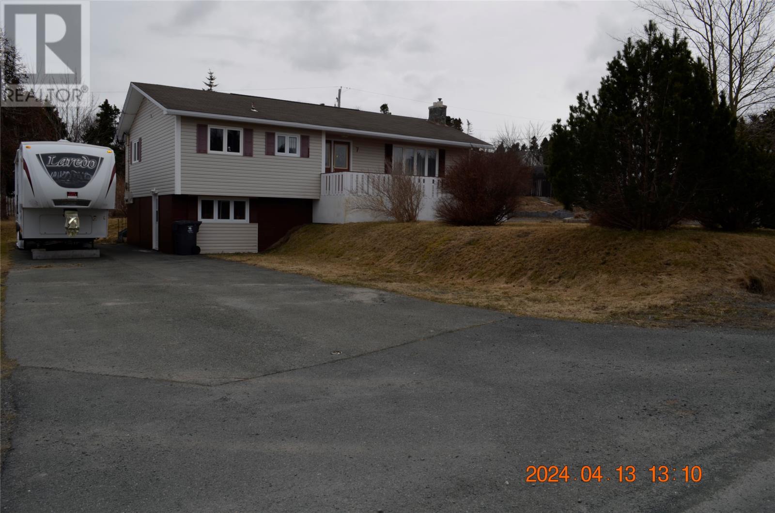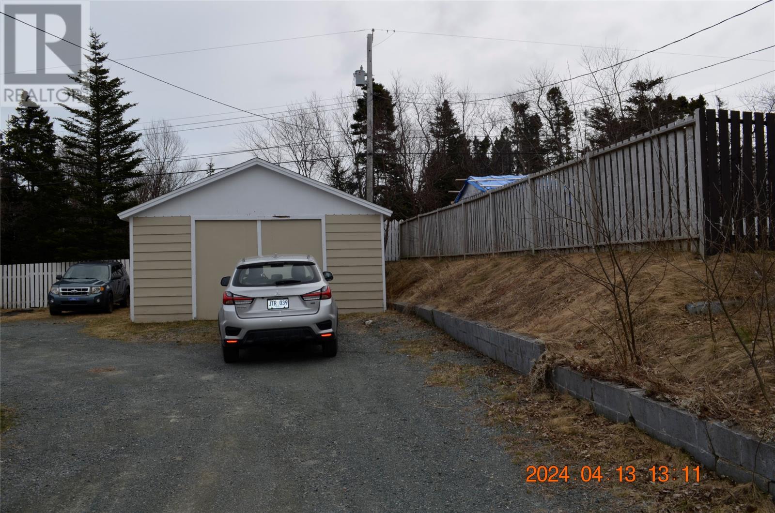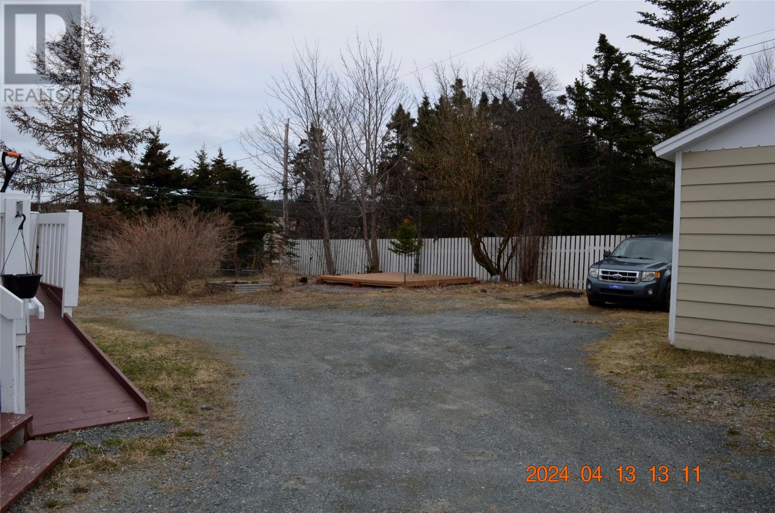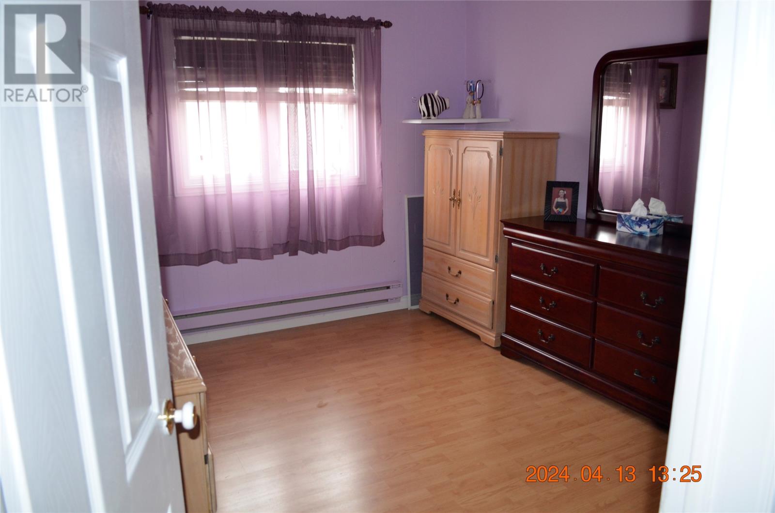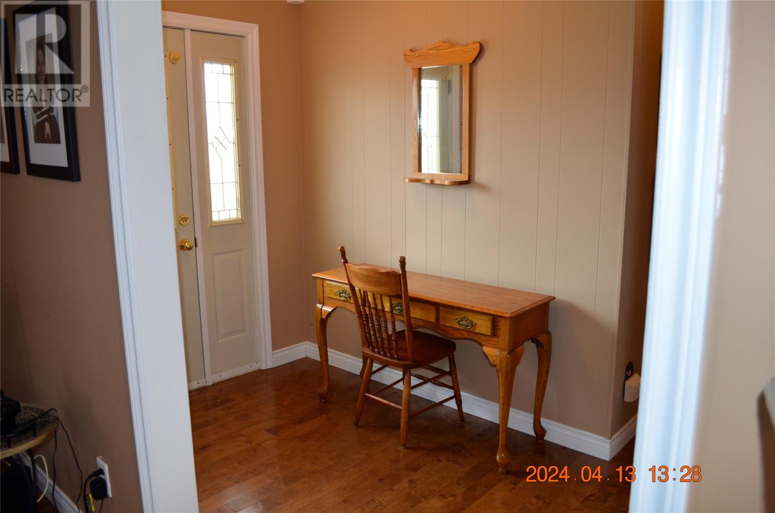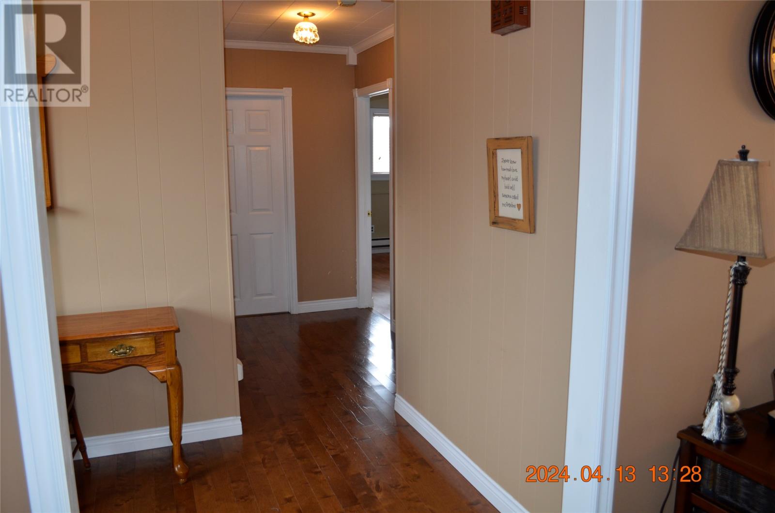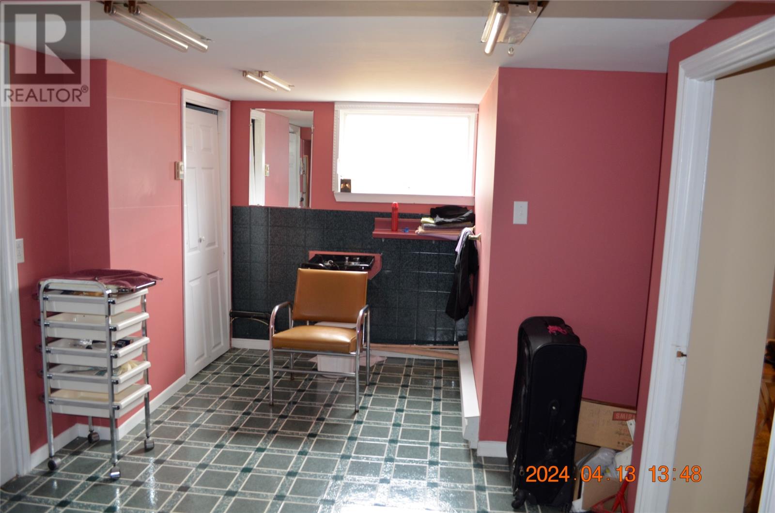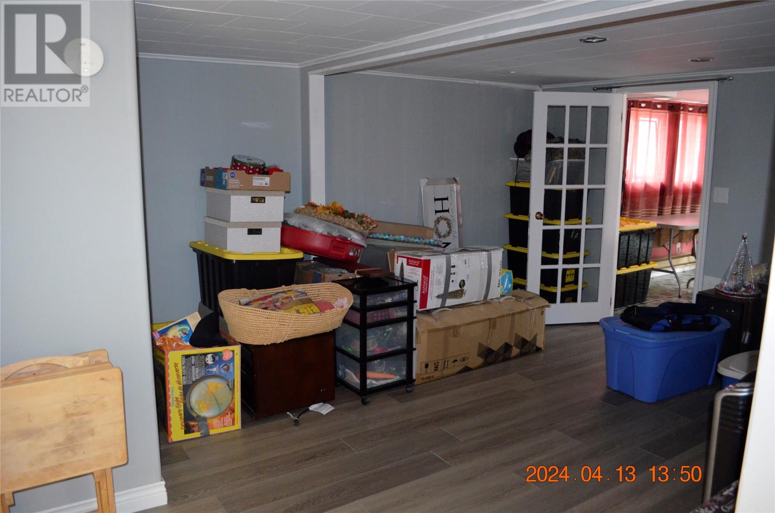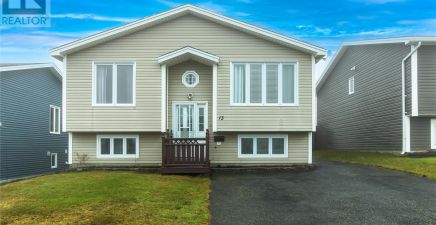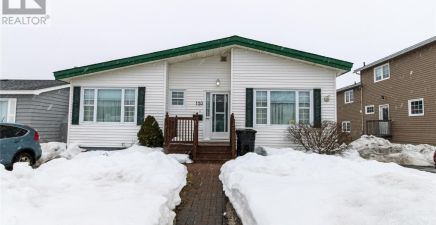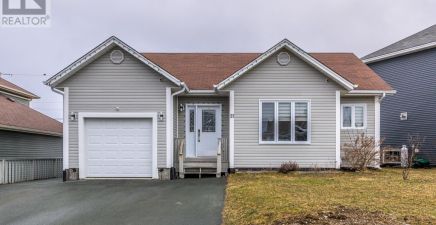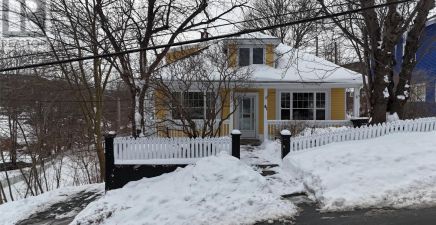Overview
- Single Family
- 3
- 2
- 2345
- 1972
Listed by: Royal LePage Vision Realty
Description
Welcome to 7 Kelliview Avenue. This well maintained 3 bedroom home has been the family home from day 1 and first time offered to the market. The home is situated on a large serviced building lot with two large driveways for storing all the toys as well as a large 24 X 32 detached garage and driving access to the back yard The main floor consists of three generous size bedrooms; large living room and Kit/Din area. Downstairs you will find a large laundry area, Den; games room; family room; a former hair salon area with a full bath. With two new recently installed breaker panels and ground level entrance to downstairs, this home can be converted to a 2 apt. with Town approval. (id:9704)
Rooms
- Bath (# pieces 1-6)
- Size: 11 X 7
- Den
- Size: 15 X 11.6
- Family room
- Size: 13 x 12
- Games room
- Size: 13 X 11.6
- Laundry room
- Size: 11 X 8.6
- Other
- Size: 23 X 11.6
- Bath (# pieces 1-6)
- Size: 8.6 X 7
- Bedroom
- Size: 11.9 X 9.4
- Bedroom
- Size: 12 X 10
- Dining nook
- Size: 11 X 7
- Foyer
- Size: 7 X 6
- Kitchen
- Size: 12 X 8.6
- Living room - Fireplace
- Size: 19 X 11.6
- Porch
- Size: 8 X 7.6
- Primary Bedroom
- Size: 13 X 12
Details
Updated on 2024-04-30 06:02:17- Year Built:1972
- Appliances:Dishwasher, Refrigerator, Stove
- Zoning Description:House
- Lot Size:100 X 150 ( Approx. )
Additional details
- Building Type:House
- Floor Space:2345 sqft
- Architectural Style:Bungalow
- Stories:1
- Baths:2
- Half Baths:0
- Bedrooms:3
- Rooms:15
- Flooring Type:Carpeted, Hardwood, Laminate, Other
- Sewer:Municipal sewage system
- Heating:Electric, Propane
- Exterior Finish:Vinyl siding
- Fireplace:Yes
- Construction Style Attachment:Detached
School Zone
| Queen Elizabeth Regional High | L1 - L3 |
| Frank Roberts Junior High | 8 - 9 |
| Admiral`s Academy | K - 7 |
Mortgage Calculator
- Principal & Interest
- Property Tax
- Home Insurance
- PMI

