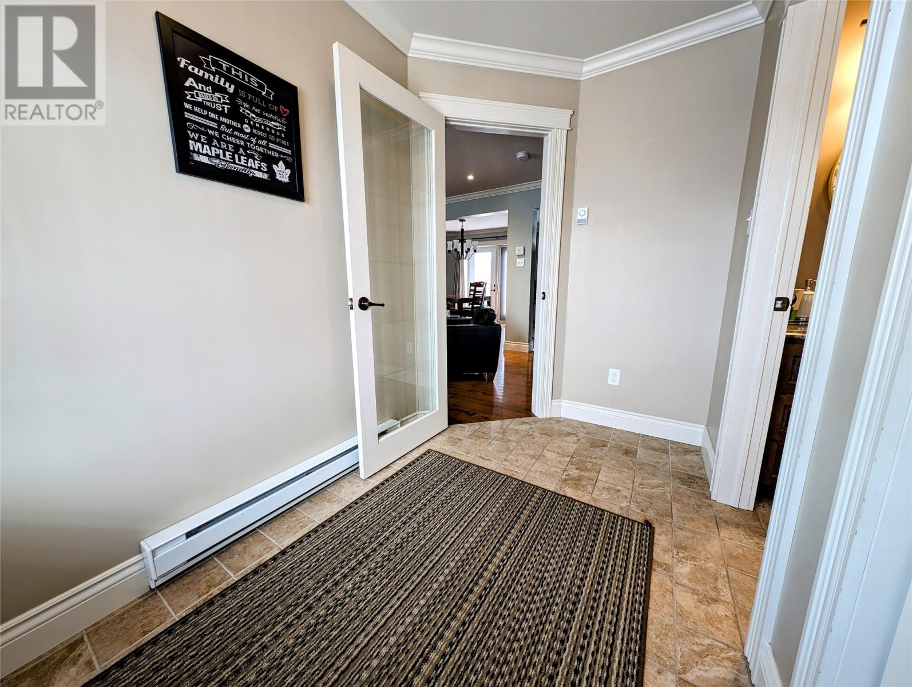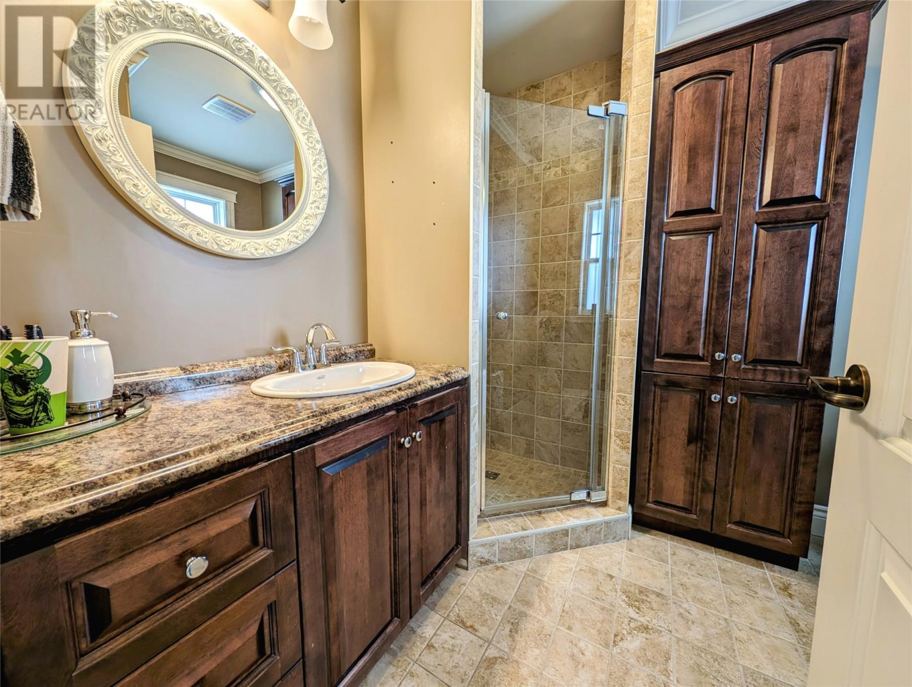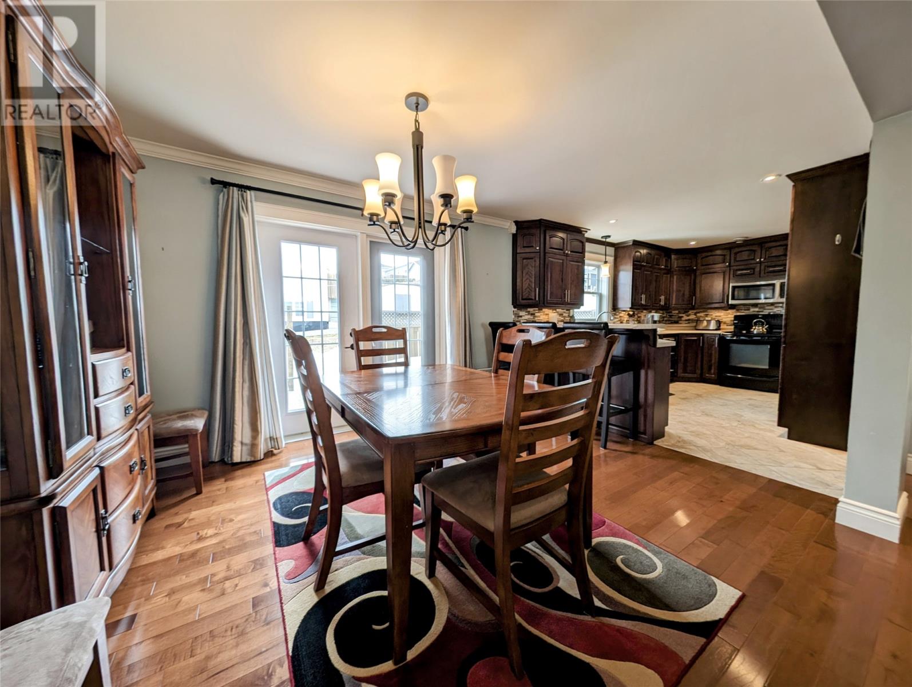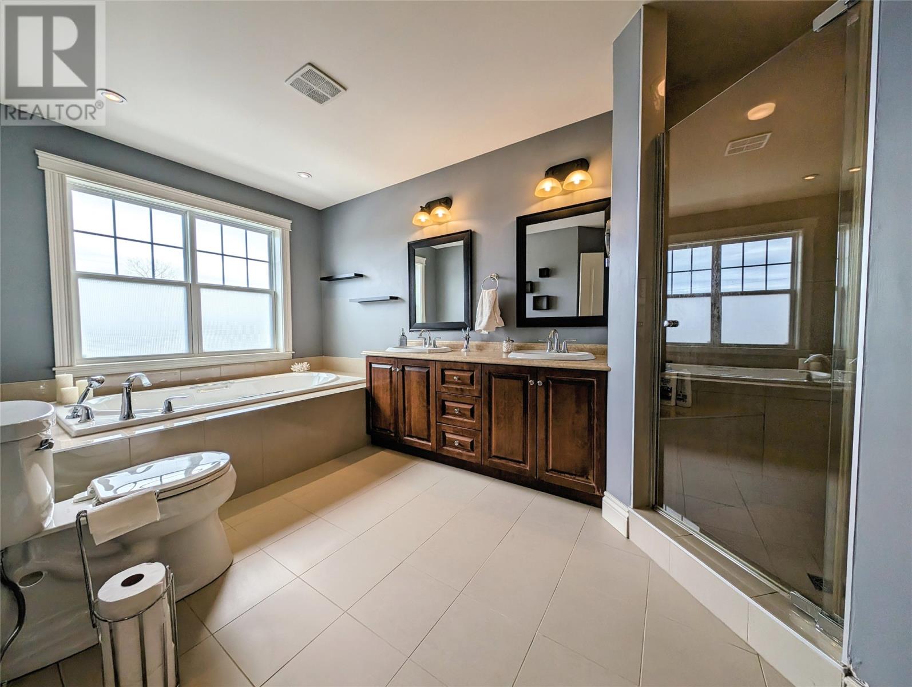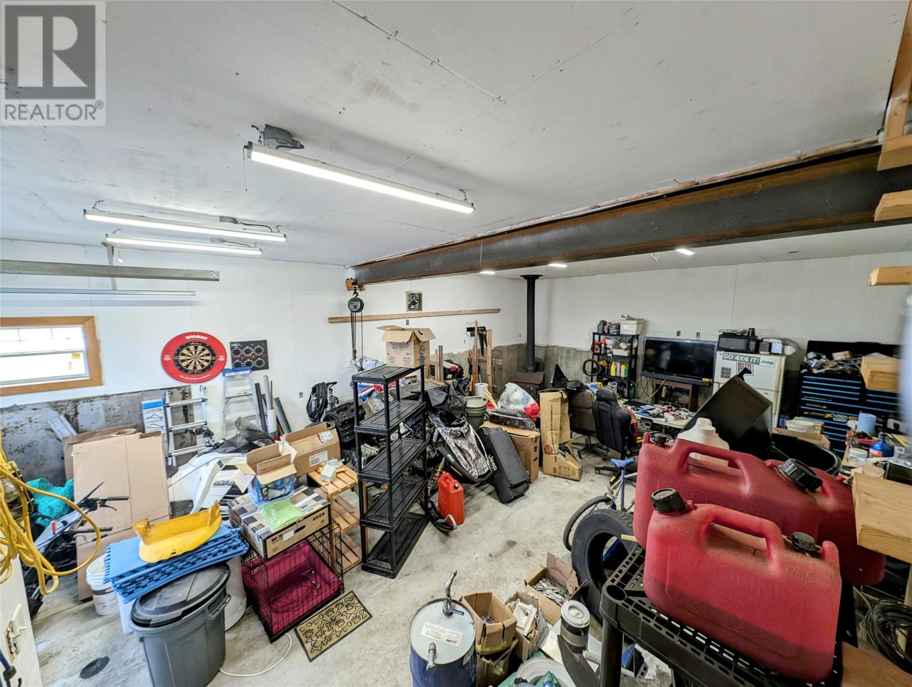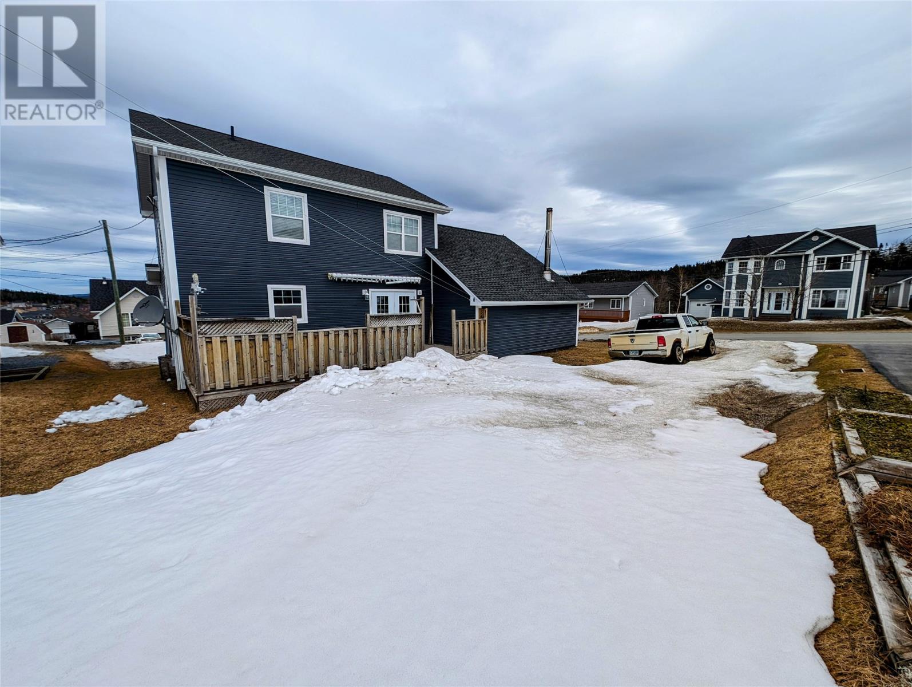Overview
- Single Family
- 3
- 2
- 2352
- 2009
Listed by: RE/MAX Realty Professionals Ltd. - Corner Brook
Description
Welcome to the Massey Drive market, 1 Bellwood! This stunning two-story construction built in 2009 is a must-see. As you enter through the large foyer, you`ll be greeted by a beautifully tiled 3-piece bathroom with a custom corner shower. The open concept main floor layout features a spacious living room with a cozy propane fireplace, a dining room with access to the 28 X 10 deck, and a gorgeous birch kitchen equipped with stainless steel appliances and ceramic flooring throughout. Head upstairs to the bedroom level where you`ll find three generously sized bedrooms, including the naturally lit primary suite with large windows and a walk-in closet. The luxurious main bathroom boasts a double vanity, tiled soaker tub, and a 4 X 4 ceramic tile shower. The basement holds great potential, with a developed laundry room and storage area, as well as a large 26 X 16 undeveloped space with plumbing already roughed in for future custom finishing. The attached 1.5 story garage measuring 22 X 35 provides ample room for all your toys and essentials, with additional storage space in the half-story above. Outside, the property features a beautiful corner lot with a turnaround driveway and a front covered veranda. Just steps away from the playground on Bellwood drive, this home offers the perfect blend of convenience and comfort. Don`t miss out on the opportunity to tour this exceptional property. (id:9704)
Rooms
- Laundry room
- Size: 8`11 x 8`3
- Not known
- Size: 26`6 x 16`4
- Storage
- Size: 9 x 8`10
- Bath (# pieces 1-6)
- Size: 3pce
- Dining room
- Size: 12`5 X 9`11
- Foyer
- Size: 9`3 X 5`7
- Kitchen
- Size: 14`8 X 9`11
- Living room - Fireplace
- Size: 16`6 X 16`7
- Not known
- Size: 22 X 35
- Bath (# pieces 1-6)
- Size: 4PCE
- Bedroom
- Size: 10 X 12`11
- Bedroom
- Size: 9`3 X 11`6
- Primary Bedroom
- Size: 14`3 X 11`8
Details
Updated on 2024-04-20 06:02:07- Year Built:2009
- Appliances:Central Vacuum, Dishwasher, Refrigerator, Microwave
- Zoning Description:House
- Lot Size:53 x 90
Additional details
- Building Type:House
- Floor Space:2352 sqft
- Architectural Style:2 Level
- Stories:2
- Baths:2
- Half Baths:0
- Bedrooms:3
- Rooms:13
- Flooring Type:Ceramic Tile, Hardwood
- Foundation Type:Concrete
- Sewer:Municipal sewage system
- Cooling Type:Air exchanger
- Heating Type:Baseboard heaters
- Heating:Electric
- Exterior Finish:Vinyl siding
- Fireplace:Yes
- Construction Style Attachment:Detached
Mortgage Calculator
- Principal & Interest
- Property Tax
- Home Insurance
- PMI


