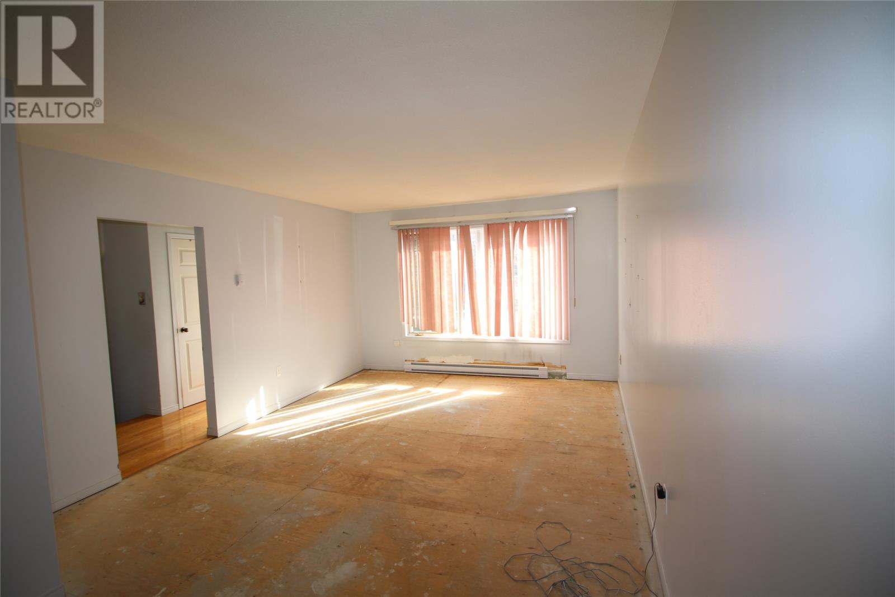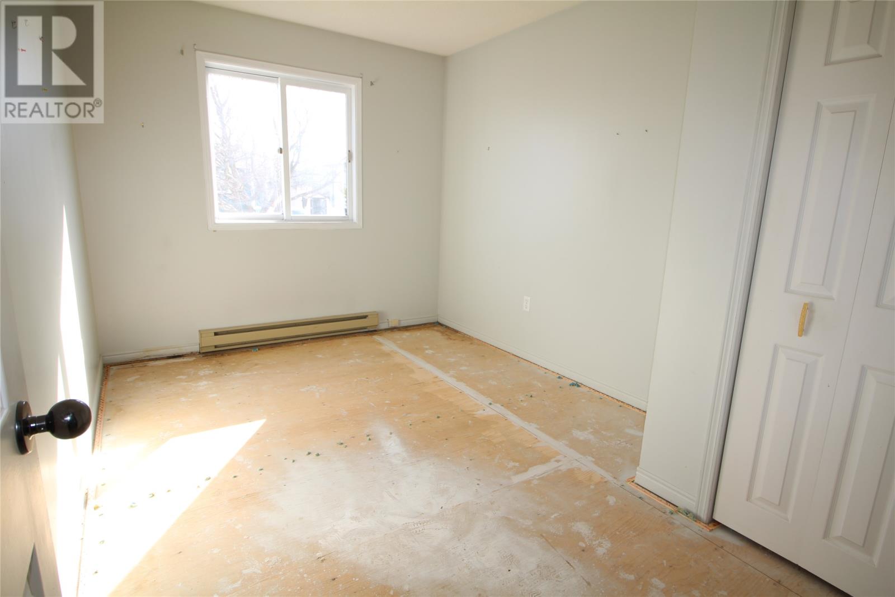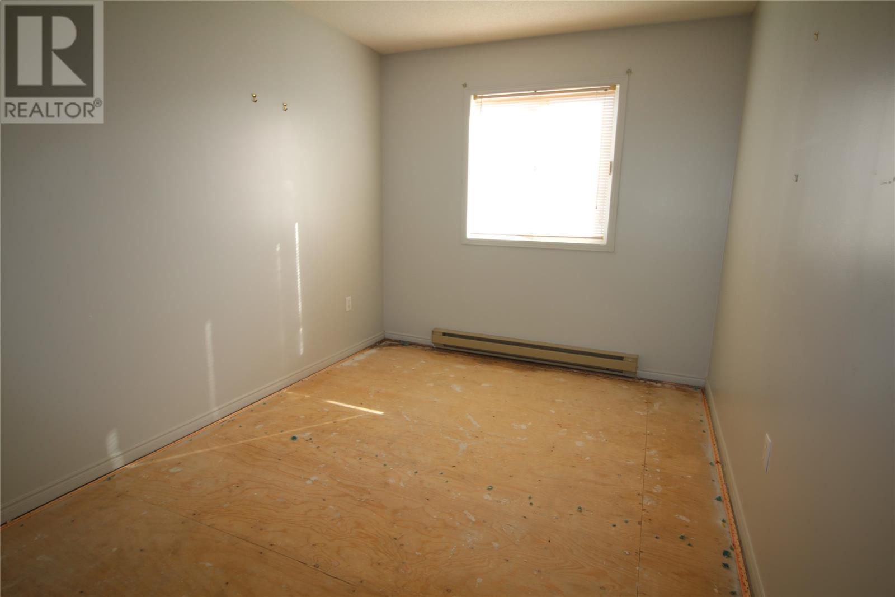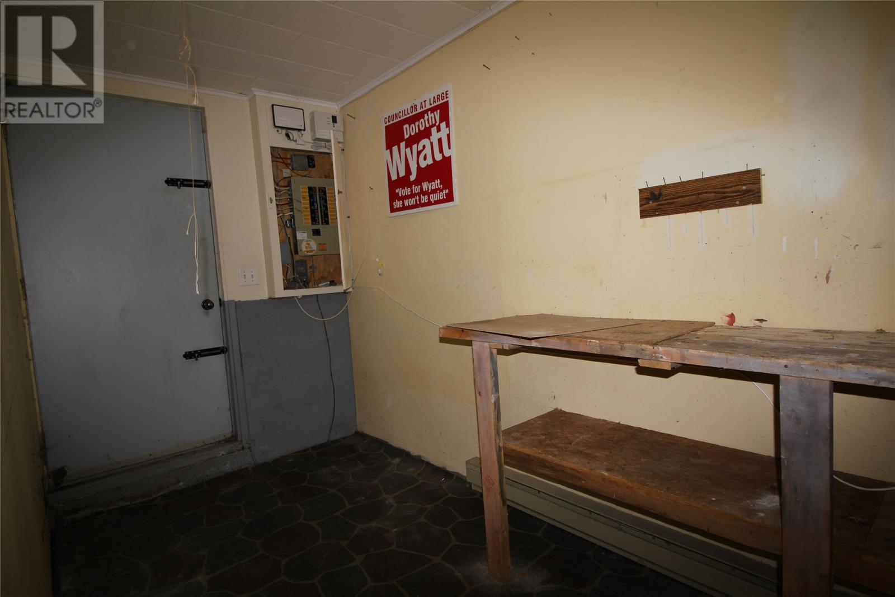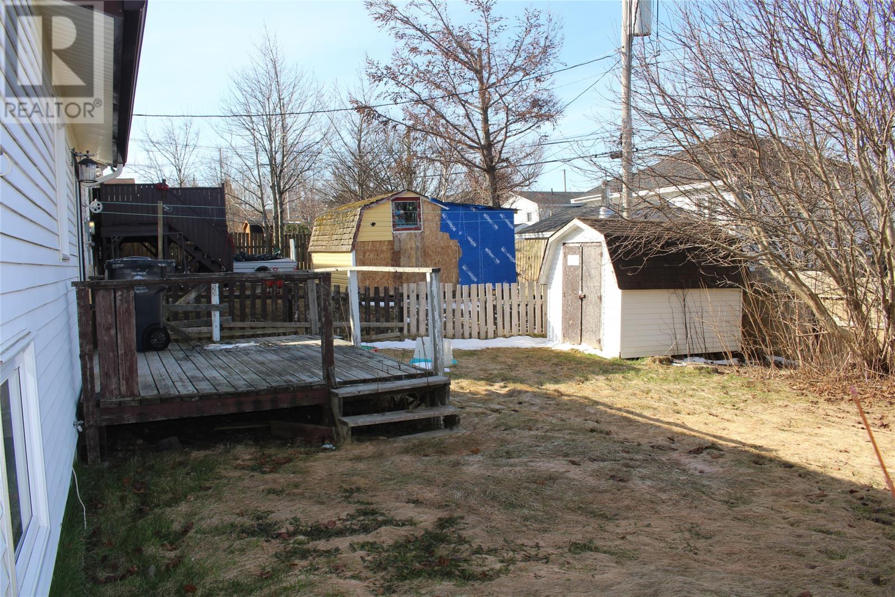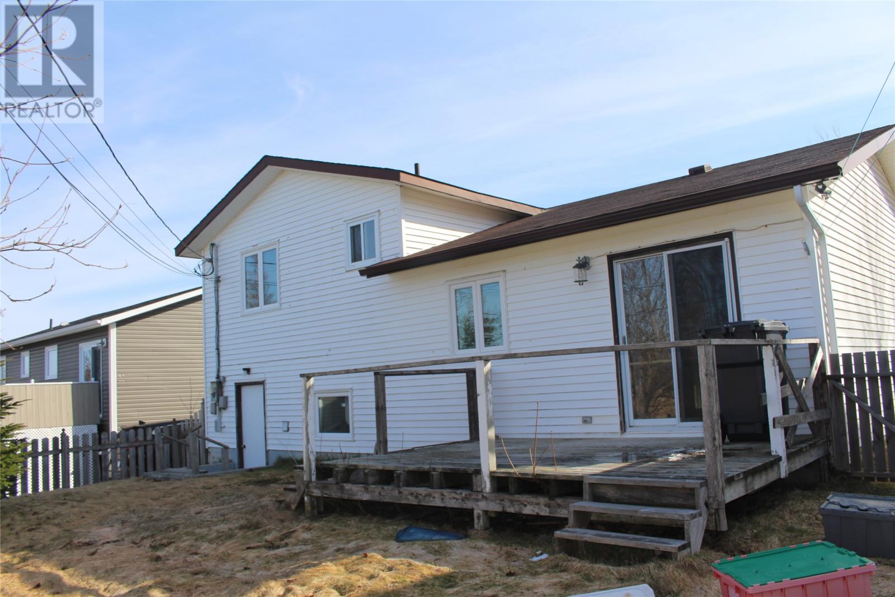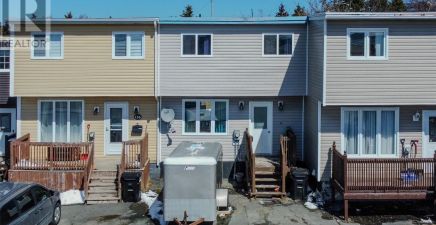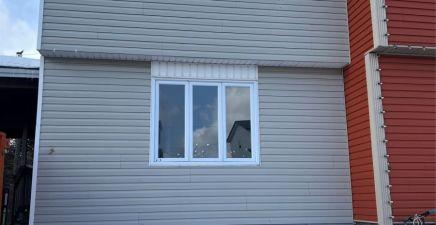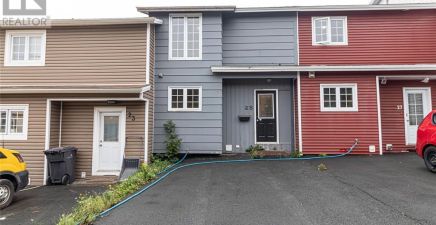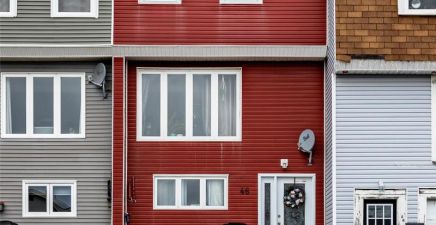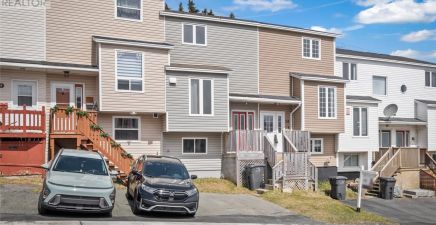Overview
- Single Family
- 3
- 2
- 1547
- 1990
Listed by: RE/MAX Infinity Realty Inc.
Description
Looking for a great family home that needs a little TLC CBS? All this home needs is a little elbow grease to return it to its original character. This is it! This 3 bedroom home located in the heart of CBS is freshly painted and ready for its new owners. This side split features a large living room/dining room area, a functional kitchen, and a spacious primary bedrooms. There is a nice size rec room in the lower level for the kids. Close to all amenities in CBS and just a short drive to Peacekeepers Way. This property is being sold "as is where is" as it is an estate sale. Some of the things that this home needs is new flooring throughout, new doors, some windows, new patio deck, good paint job and front walk way, if you can handle this then you can handle this home. (id:9704)
Rooms
- Bath (# pieces 1-6)
- Size: 2PC
- Family room
- Size: 20.7 X 12
- Laundry room
- Size: 12 X 11
- Workshop
- Size: 13 X 5.1
- Bath (# pieces 1-6)
- Size: 4PC
- Bedroom
- Size: 12 X 8.9
- Bedroom
- Size: 13 X 9
- Dining room
- Size: 11.5 X9
- Kitchen
- Size: 11 X9
- Living room
- Size: 12.4 X 15
- Primary Bedroom
- Size: 13 X 11
Details
Updated on 2024-04-17 06:02:07- Year Built:1990
- Appliances:Refrigerator, Stove, Washer, Dryer
- Zoning Description:House
- Lot Size:55x96
- Amenities:Recreation, Shopping
Additional details
- Building Type:House
- Floor Space:1547 sqft
- Stories:1
- Baths:2
- Half Baths:1
- Bedrooms:3
- Rooms:11
- Construction Style:Sidesplit
- Foundation Type:Concrete
- Sewer:Municipal sewage system
- Heating:Electric
- Exterior Finish:Vinyl siding
- Construction Style Attachment:Detached
School Zone
| Queen Elizabeth Regional High | L1 - L3 |
| Frank Roberts Junior High | 7 - 9 |
| St. George’s Elementary | K - 6 |
Mortgage Calculator
- Principal & Interest
- Property Tax
- Home Insurance
- PMI





