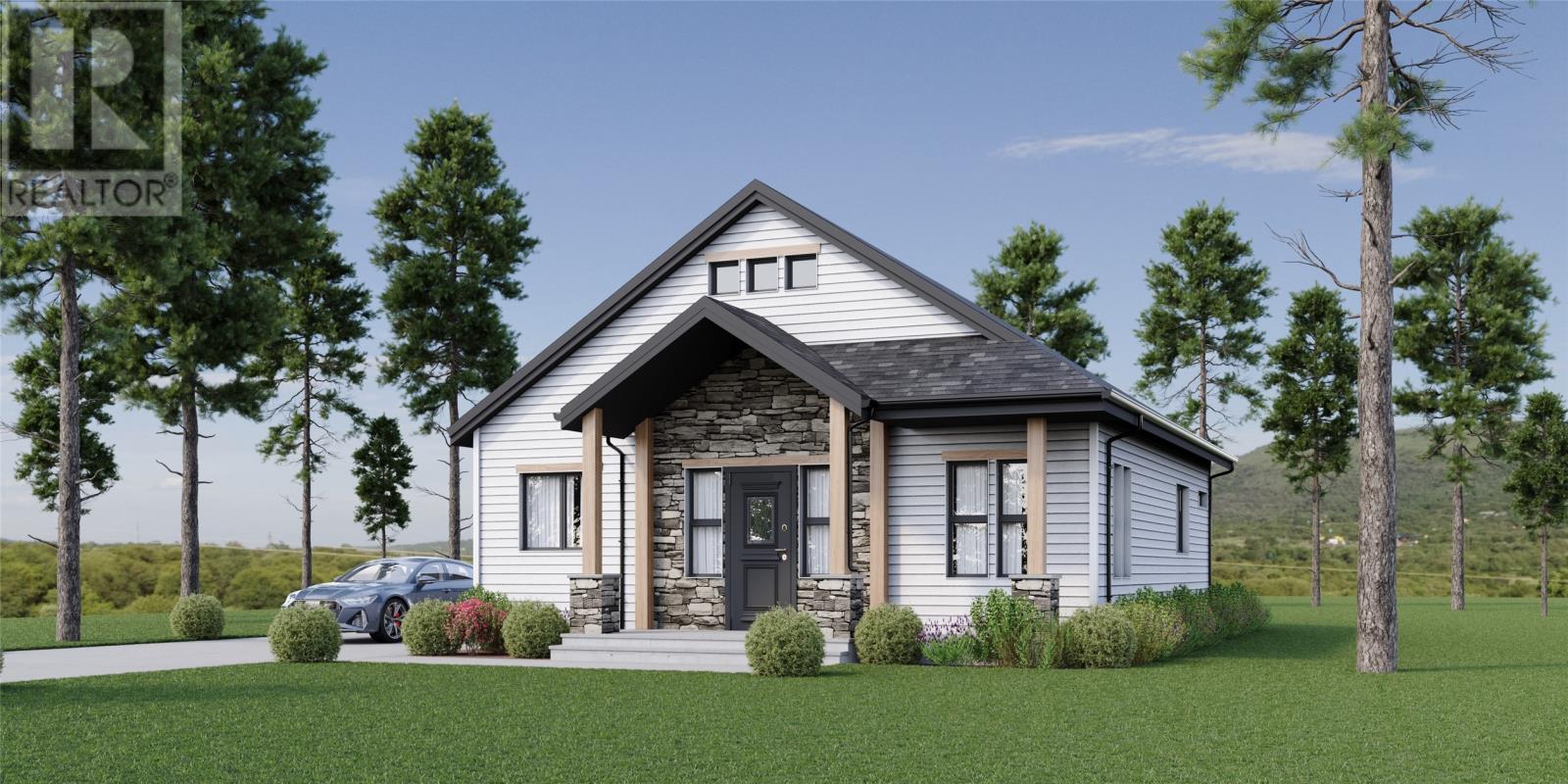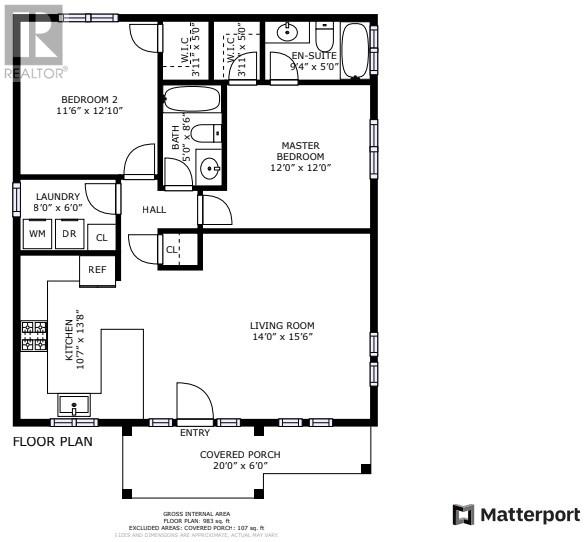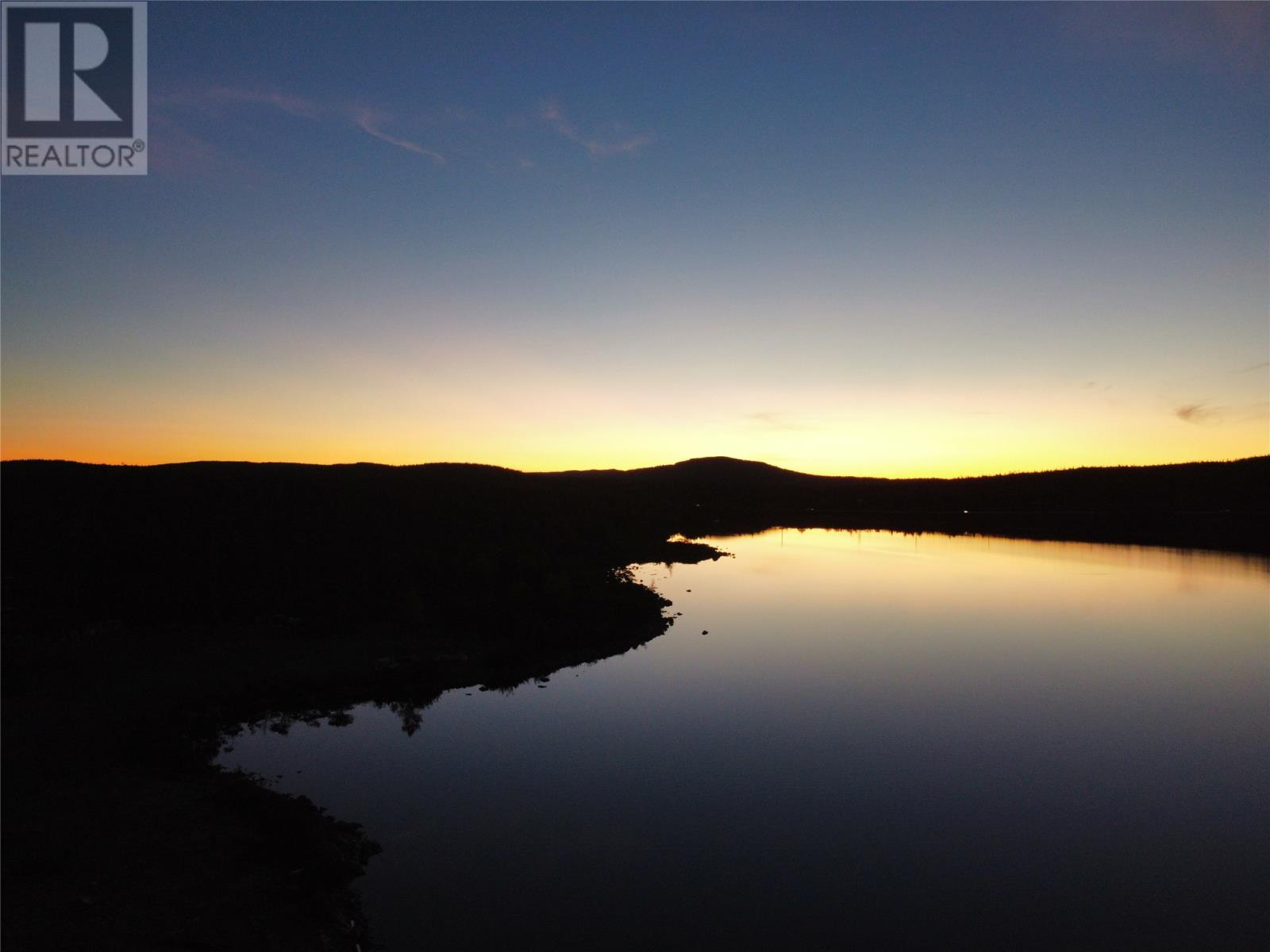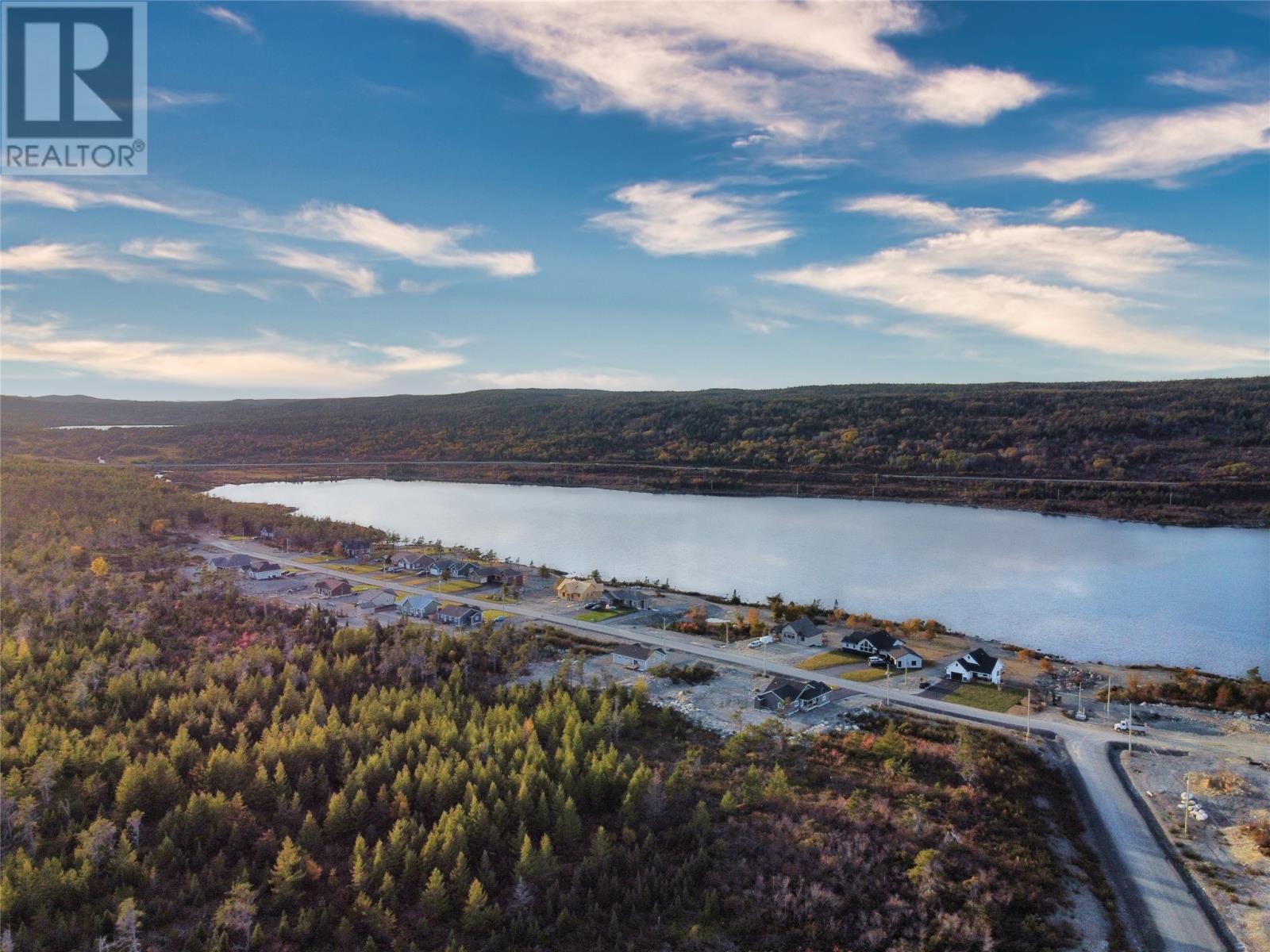Overview
- Single Family
- 2
- 2
- 983
- 2024
Listed by: RE/MAX Realty Specialists
Description
Imagine luxury country living at is finest! Whether you`re gearing down for retirement, or just starting off, Northern Pines is a great community to call home. Fully serviced with municipal water and sewer, and just a short drive to all major amenities in either direction to neighbouring Bay Roberts and Carbonear, you can have all the conveniences at your fingertips while still enjoying all that nature has to offer. The community will be complete with walking paths and public access points to the lakes where you can enjoy swimming, fishing, kayaking and skating. The old railway bed is close by and easily accessible for off-roading adventures. This new construction will be built on a slab-on-grade foundation, with attention to detail and quality workmanship. The layout features a large, open-concept kitchen and living area, main floor laundry and 2-bedrooms including the master suite with walk-in closet and ensuite. A compact lot size is intended for easy lawn maintenance. There is still time to pick your colours, truly making this house your home! Imagine waking up to the sights and sounds of natureâs best, only one hour to the capital city of St. Johnâs. (id:9704)
Rooms
- Bath (# pieces 1-6)
- Size: 3pc
- Bedroom
- Size: 11.6 x 12.10
- Ensuite
- Size: 3pc
- Kitchen
- Size: 10.7 x 13.8
- Laundry room
- Size: 8 x 6
- Living room - Dining room
- Size: 14 x 15.6
- Primary Bedroom
- Size: 12 x 12
- Storage
- Size: 3.11 x 5
- Storage
- Size: 3.11 x 5
Details
Updated on 2024-04-17 06:02:04- Year Built:2024
- Zoning Description:House
- Lot Size:55 x 85
- Amenities:Recreation
Additional details
- Building Type:House
- Floor Space:983 sqft
- Architectural Style:Bungalow
- Stories:1
- Baths:2
- Half Baths:0
- Bedrooms:2
- Flooring Type:Other
- Foundation Type:Concrete Slab
- Sewer:Municipal sewage system
- Cooling Type:Air exchanger
- Heating Type:Baseboard heaters
- Heating:Electric
- Exterior Finish:Vinyl siding
- Construction Style Attachment:Detached
Mortgage Calculator
- Principal & Interest
- Property Tax
- Home Insurance
- PMI





