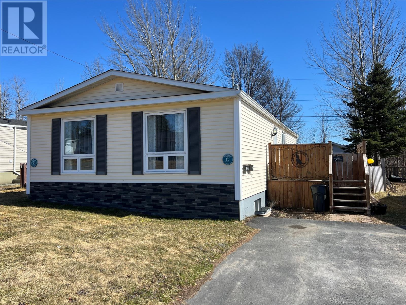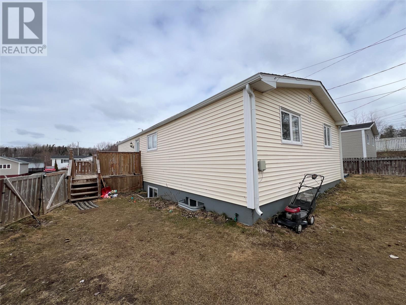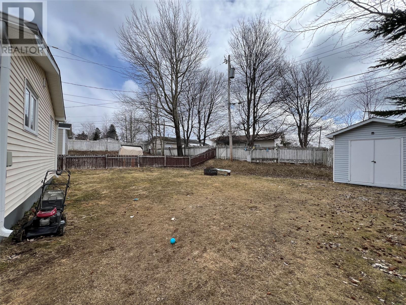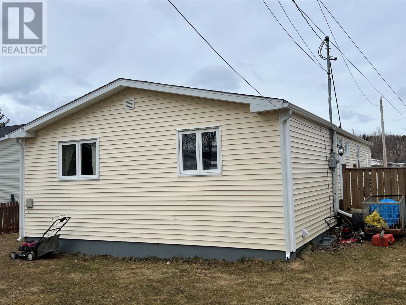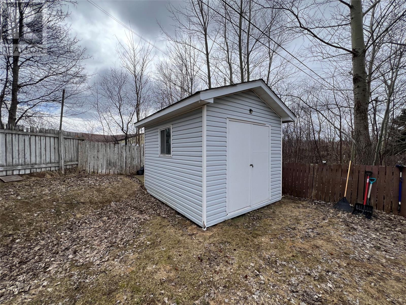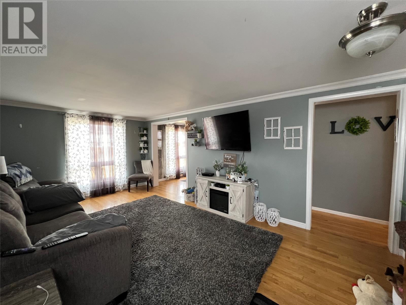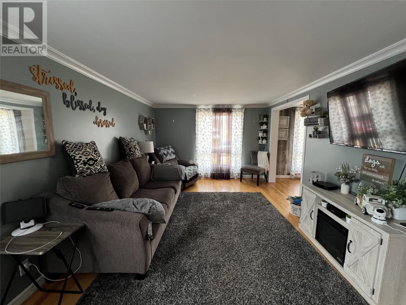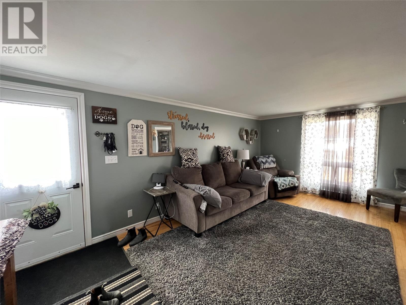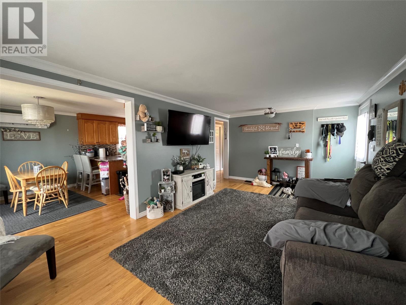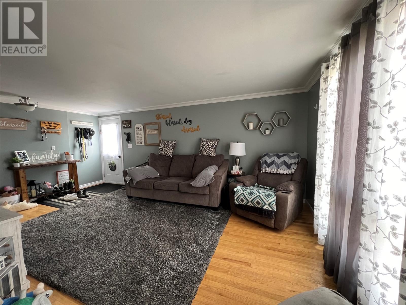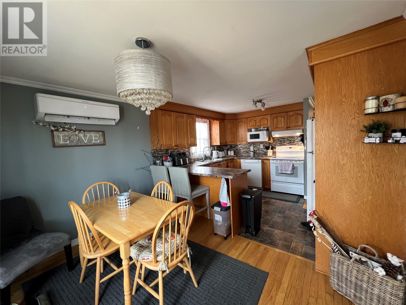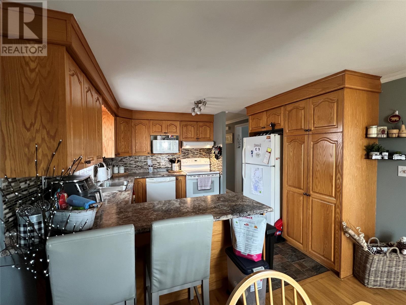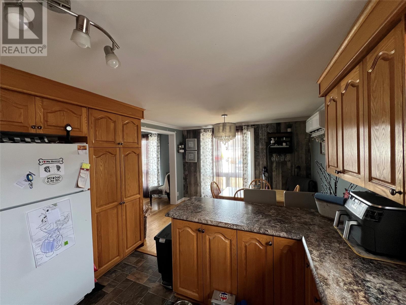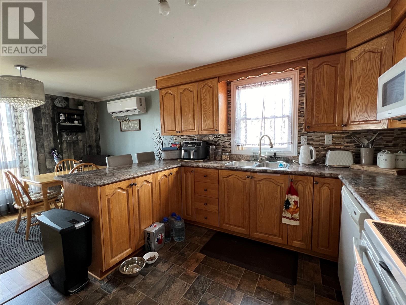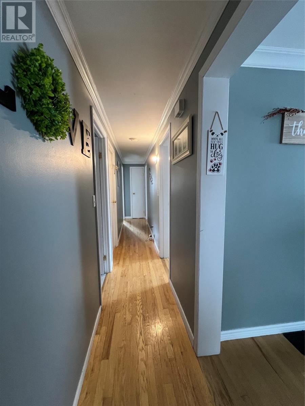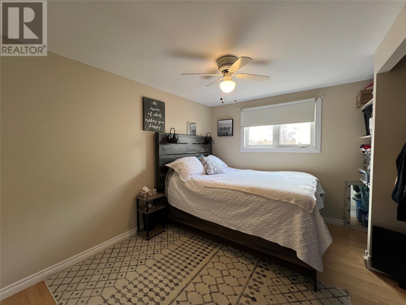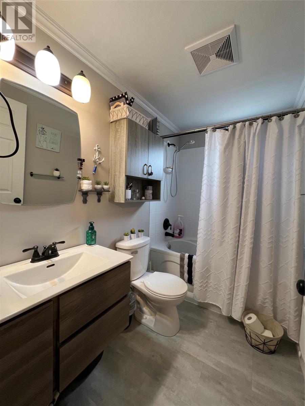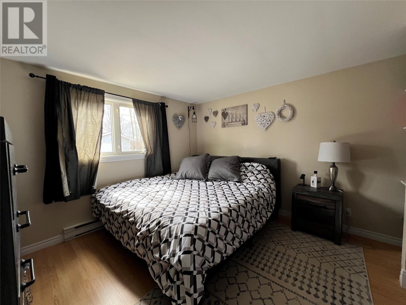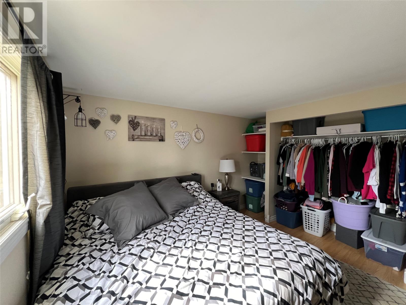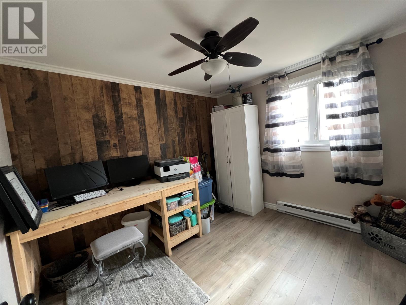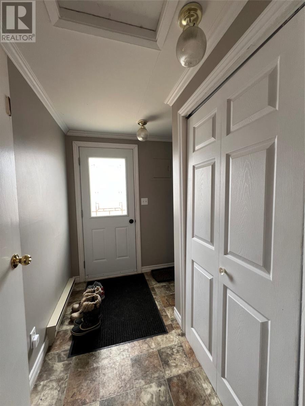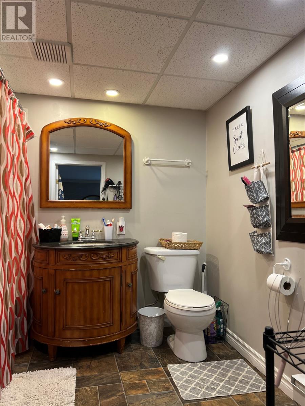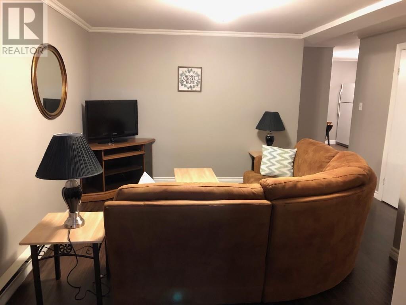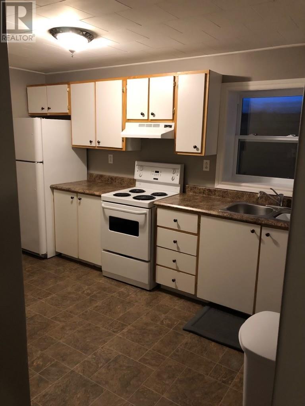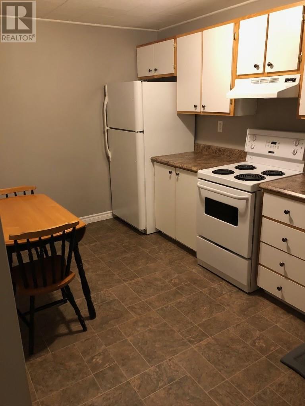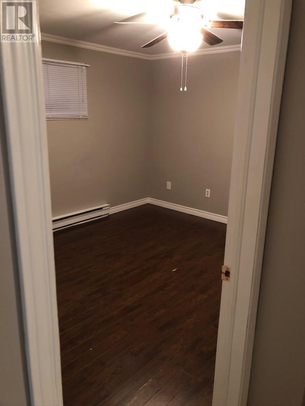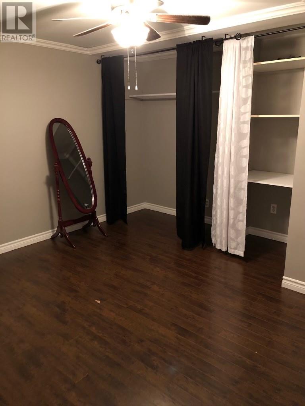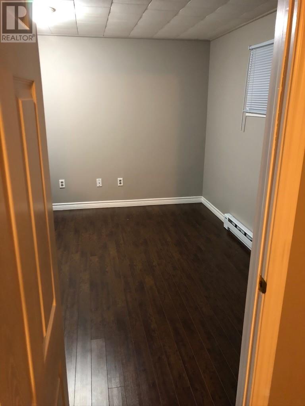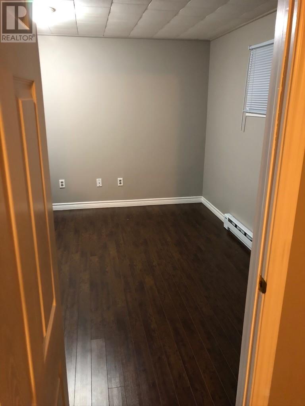Overview
- Single Family
- 3
- 1
- 1068
- 1977
Listed by: Royal LePage Generation Realty
Description
COZY HOME WITH THE ADDED BONUS OF A 2 BEDROOM BASEMENT APARTMENT TO SUPPLEMENT YOUR MORTGAGE PAYMENT! ALSO THIS HOME WOULD MAKE A GREAT INVESTMENT PROPERTY WITH 2 LONG TERM TENANTS ALREADY IN PLACE!! Located in a well established neighborhood, walking distance to local ball fields & playground/splashpad, local hospital minutes away. Fully landscaped, shed 10`x12`,decks 9`6"x10` & 6`6"x8`. Exterior of home completed with vinyl siding & windows; aluminum eavestrough added in recent years; asphalt shingles added in 2017. Interior main floor consists of a spacious living room; eat-in kitchen with oak cabinets, large pantry, space for microwave,(fridge, stove & dishwasher included); full bath with whirlpool tub renovated in recent years; 3 bedrooms with large closets; rear foyer. Hardwood flooring on living room, hallway & kitchen eating area; crown moldings in areas throughout. Basement features separate laundry room for main house(washer & dryer included); remainder is utilized for a 2 bedroom apartment with laundry(apartment fridge, stove, washer(new) & dryer included).Home heated by electric baseboard heating plus a new mini-split heat pump added in 2020. Don`t miss out on the opportunity to make this your new family home or investment property! (id:9704)
Rooms
- Bath (# pieces 1-6)
- Size: 7.9`x8` 3pc
- Laundry room
- Size: 9.2`x11`
- Not known
- Size: 8`x12.7`
- Not known
- Size: 13.3`x17.2`
- Not known
- Size: 8.8`x11.9`
- Not known
- Size: 11.4`x12.7`
- Bath (# pieces 1-6)
- Size: 5`x8.2` 3pc
- Bedroom
- Size: 8.9`x11.4`
- Bedroom
- Size: 9`x10`
- Foyer
- Size: 4`x8.2`
- Living room
- Size: 11.3`x19`
- Not known
- Size: 11.2`x17.10`
- Primary Bedroom
- Size: 10.8`x11.3`
Details
Updated on 2024-04-16 06:02:17- Year Built:1977
- Appliances:Dishwasher, Refrigerator, Stove, Whirlpool
- Zoning Description:Two Apartment House
- Lot Size:50`x117`x58.9`x132.25`
- Amenities:Highway, Recreation
Additional details
- Building Type:Two Apartment House
- Floor Space:1068 sqft
- Architectural Style:Bungalow
- Stories:1
- Baths:1
- Half Baths:0
- Bedrooms:3
- Rooms:13
- Flooring Type:Hardwood, Laminate, Other
- Sewer:Municipal sewage system
- Cooling Type:Air exchanger
- Heating Type:Baseboard heaters
- Heating:Electric
- Exterior Finish:Vinyl siding
- Construction Style Attachment:Detached
Mortgage Calculator
- Principal & Interest
- Property Tax
- Home Insurance
- PMI
