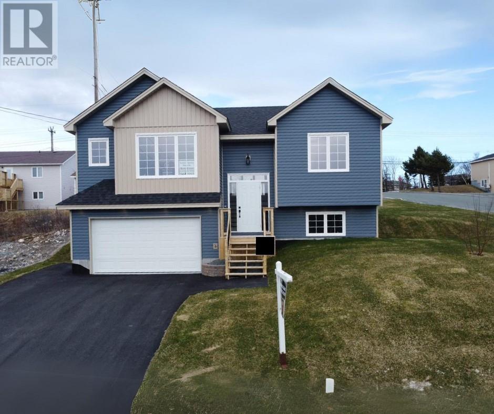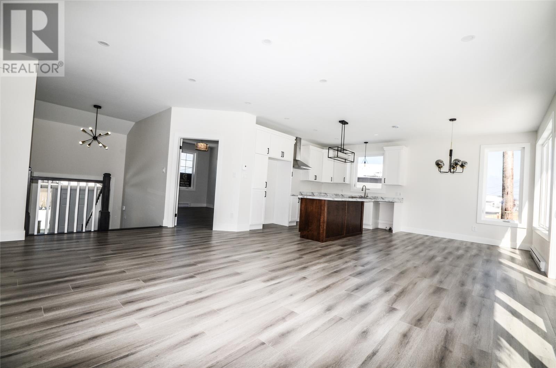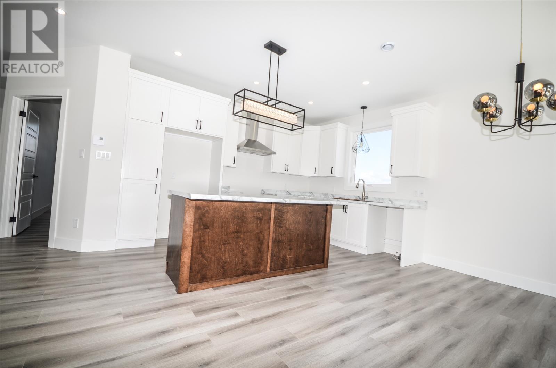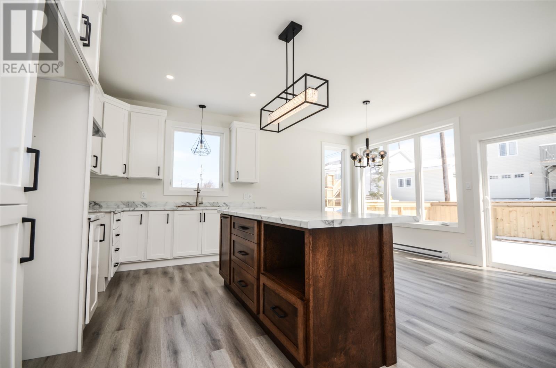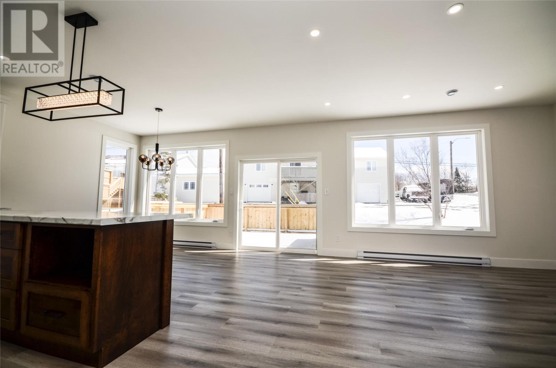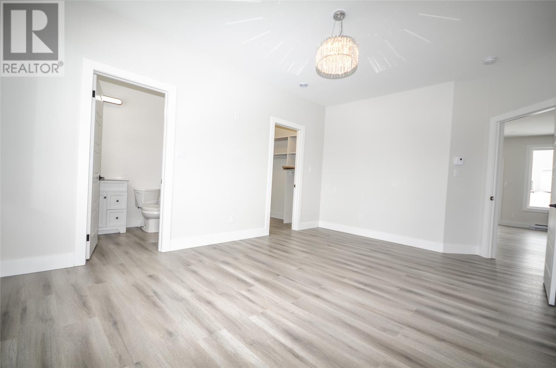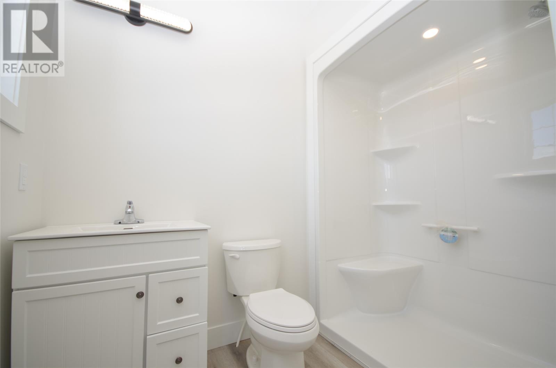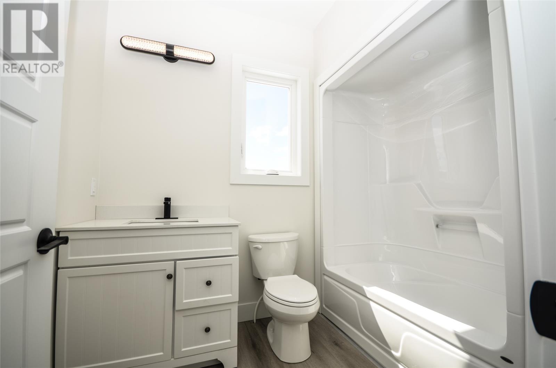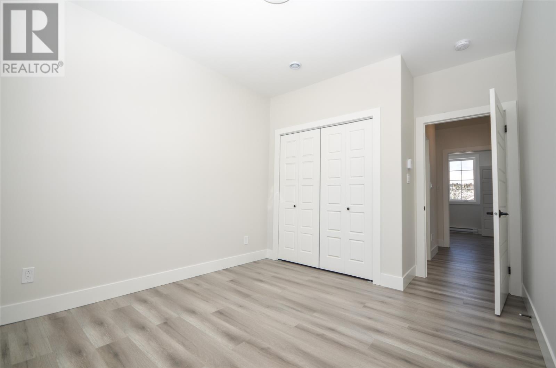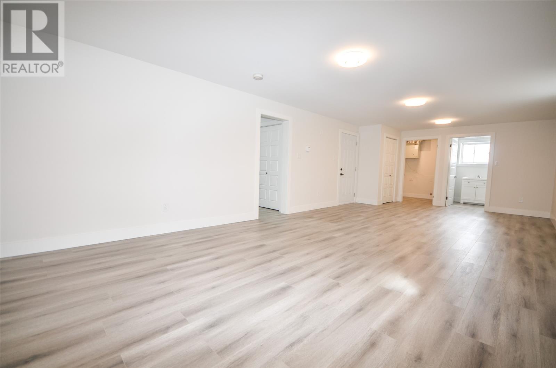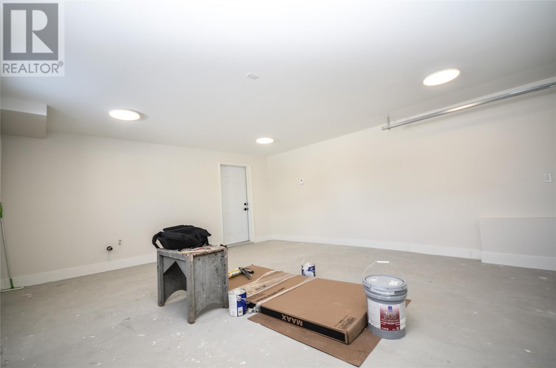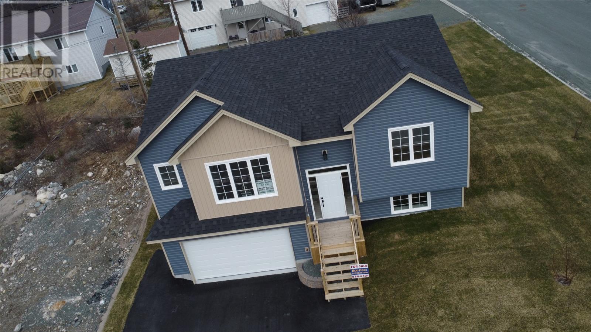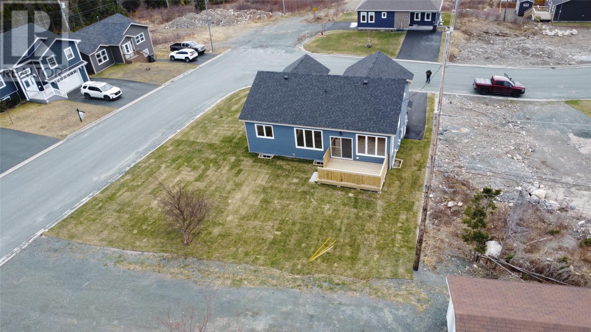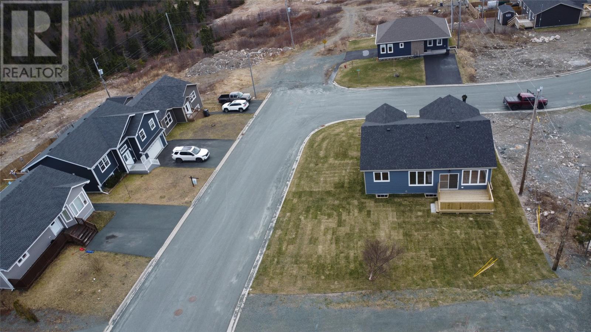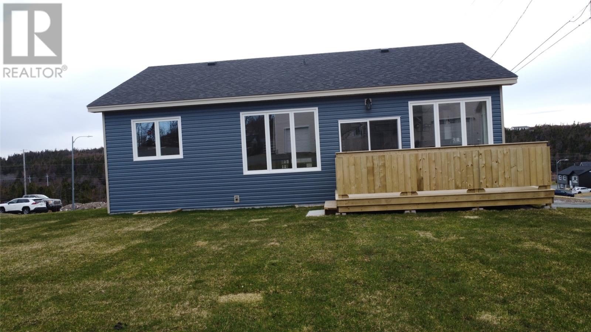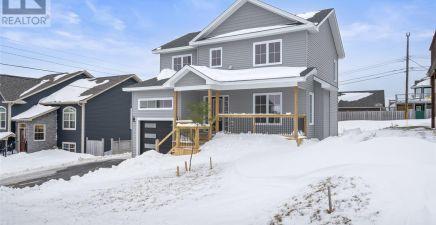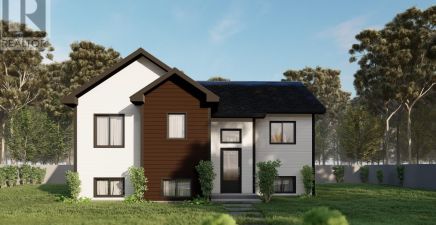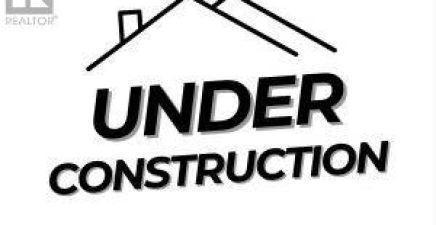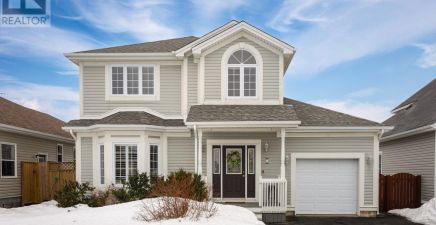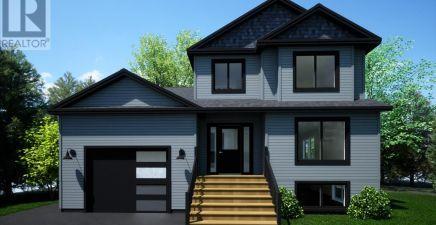Overview
- Single Family
- 4
- 3
- 2460
- 2024
Listed by: Century 21 Seller`s Choice Inc.
Description
Custom-built and fully developed 4-bedroom home in Conception Bay South. Situated on a spacious corner lot, this property boasts meticulous landscaping and curb appeal that sets it apart. As you step inside, you`re greeted by a bright foyer with two-tone color hardwood stairs and a bright, airy open-concept main floor, perfect for entertaining guests or simply enjoying family time. The living area features 9` ceilings allowing for large windows that flood the space with natural light, creating a warm and inviting atmosphere. The living room also features a built-in electric fireplace. The kitchen is an entertainer`s delight, complete with a large sit-up island boasting a beautiful contrasting color, ample counter space, and plenty of cabinets. Whether you`re preparing a quick meal or hosting a dinner party, this kitchen has everything you need to impress. With four bedrooms and three bathrooms, including a principal suite with a walk-in closet and ensuite with a stand-up shower, there`s plenty of room for the whole family to spread out and relax. Each bedroom offers comfort and privacy. Downstairs, the fully developed basement features a spacious rec room, ideal for movie nights, game days, or a home gym, a spacious fourth bedroom, half bath, laundry room, and plenty of additional storage space. Plus, with an in-house garage, you`ll have plenty of space for parking and storage. Outside you will find a fully landscaped lot with an option of additional driveway to the backyard and plenty of room to build an additional garage or park a trailer. Located in a desirable neighborhood close to schools, parks, and amenities, this is more than just a house â it`s a place to call home. Don`t miss your chance to make it yours! (id:9704)
Rooms
- Bath (# pieces 1-6)
- Size: B2
- Bedroom
- Size: 15x12
- Laundry room
- Size: 6x6
- Not known
- Size: 20x17
- Recreation room
- Size: 31x14
- Bath (# pieces 1-6)
- Size: B4
- Bedroom
- Size: 10.6x10.4
- Bedroom
- Size: 11x10.4
- Dining room
- Size: 13.6 x 10
- Ensuite
- Size: E2
- Kitchen
- Size: 13.6 x 10
- Living room
- Size: 19.3x14.4
- Porch
- Size: 7.4x6
- Primary Bedroom
- Size: 16.4x13
Details
Updated on 2024-05-02 06:02:07- Year Built:2024
- Zoning Description:House
- Lot Size:72x115x72x105
- Amenities:Recreation, Shopping
Additional details
- Building Type:House
- Floor Space:2460 sqft
- Stories:1
- Baths:3
- Half Baths:1
- Bedrooms:4
- Rooms:14
- Flooring Type:Ceramic Tile, Hardwood, Laminate
- Construction Style:Split level
- Sewer:Municipal sewage system
- Heating Type:Baseboard heaters
- Heating:Electric
- Exterior Finish:Vinyl siding
- Construction Style Attachment:Detached
School Zone
| Queen Elizabeth Regional High | L1 - L3 |
| Frank Roberts Junior High | 8 - 9 |
| Admiral`s Academy | K - 7 |
Mortgage Calculator
- Principal & Interest
- Property Tax
- Home Insurance
- PMI
