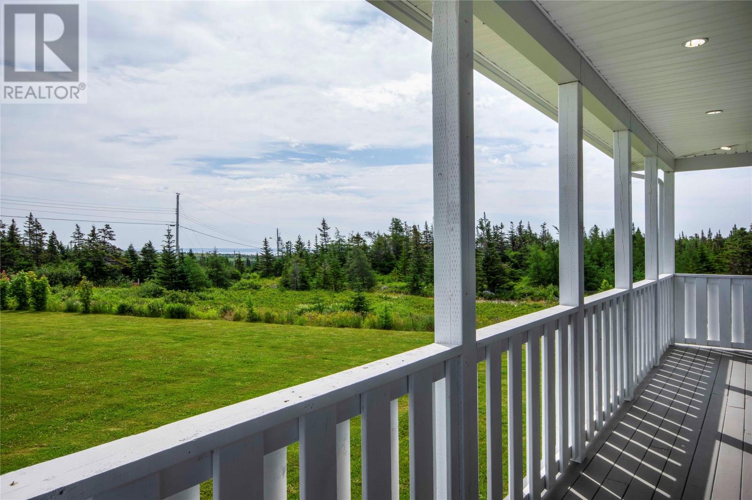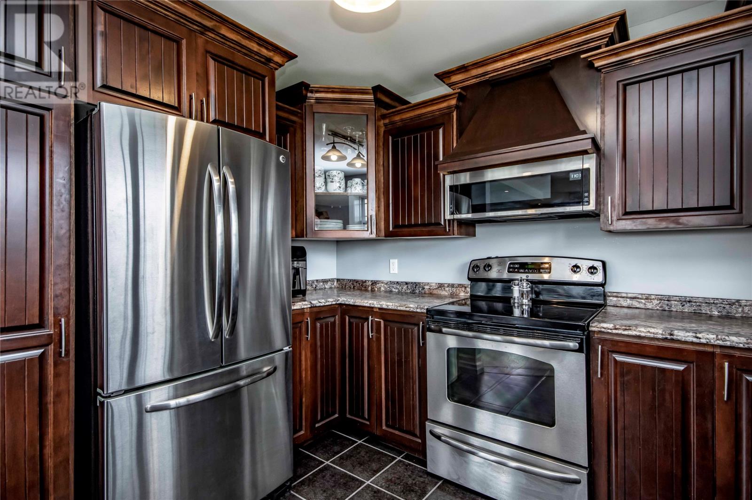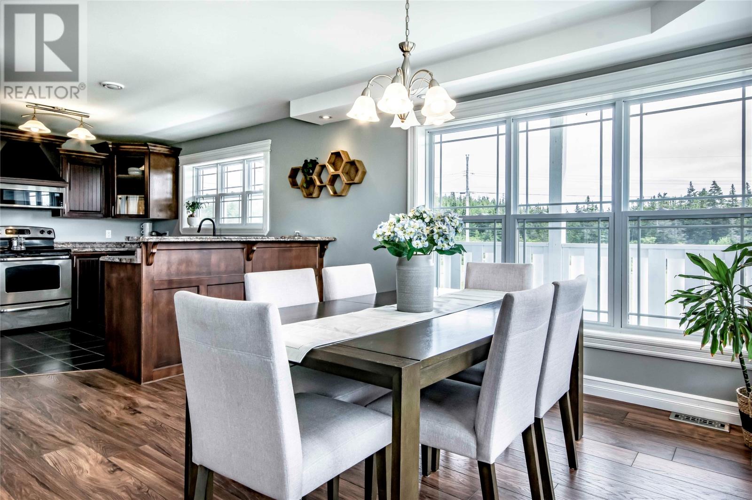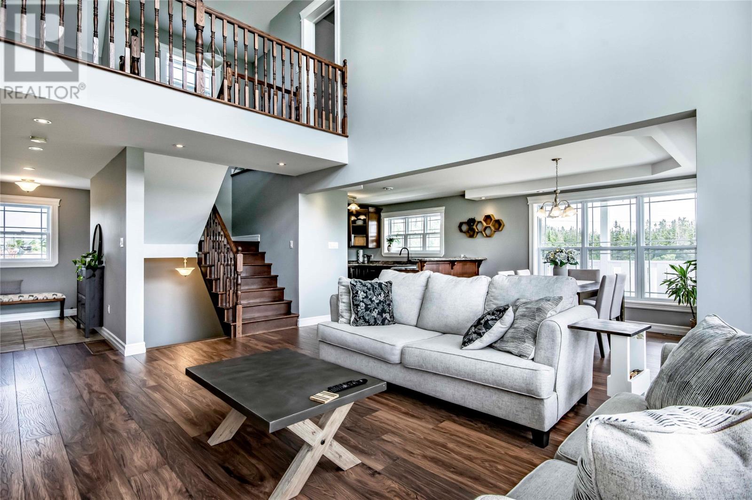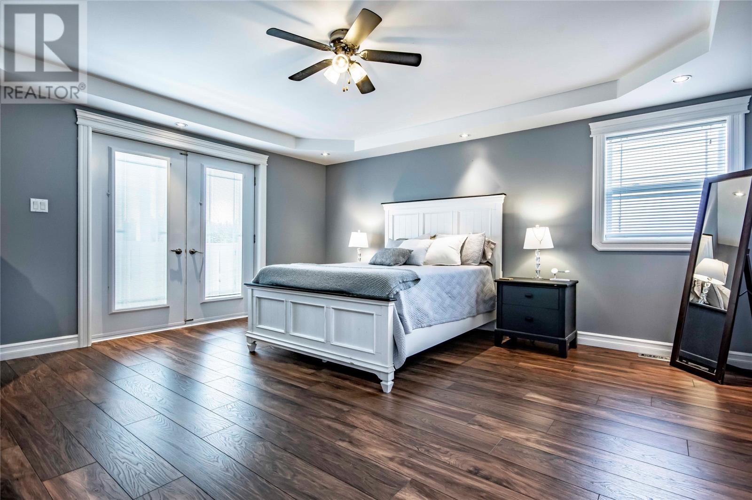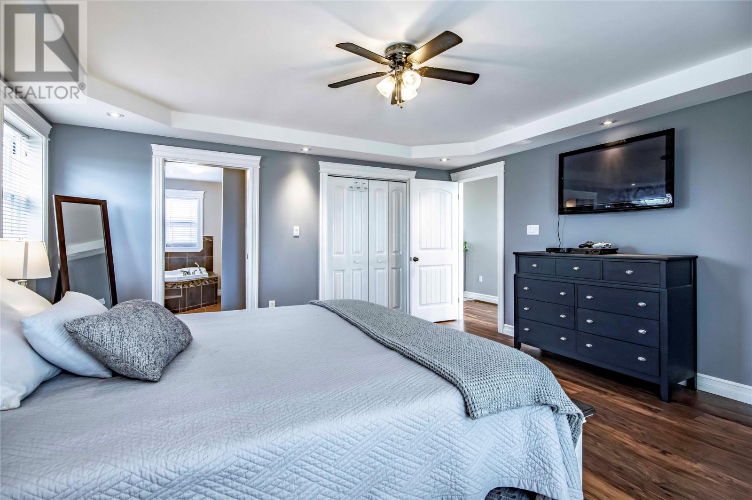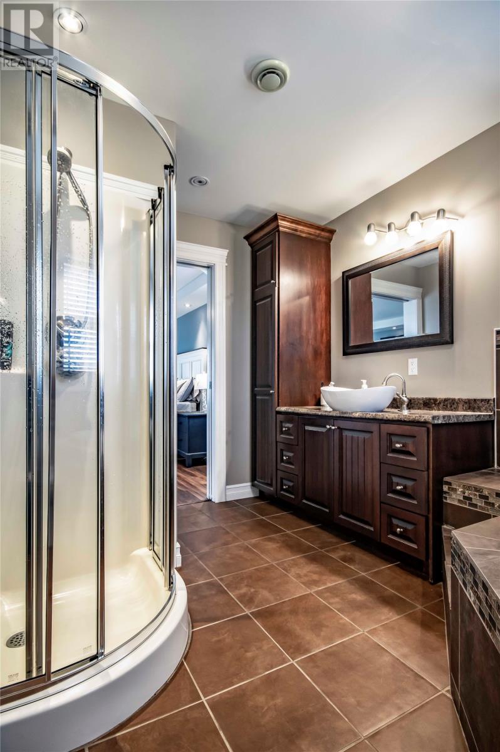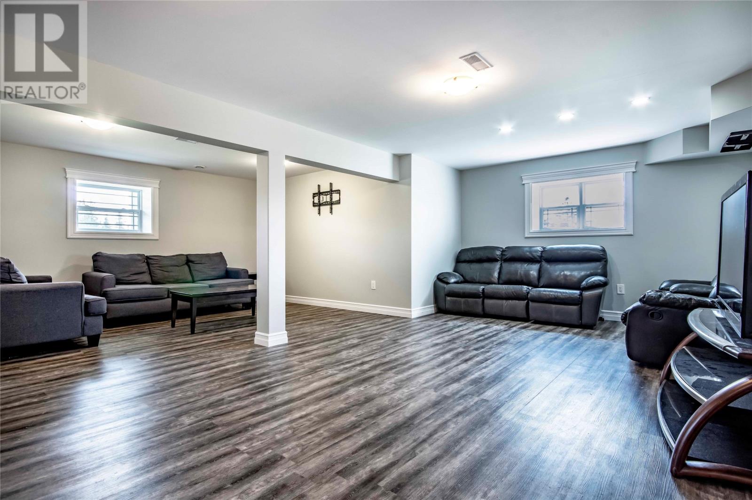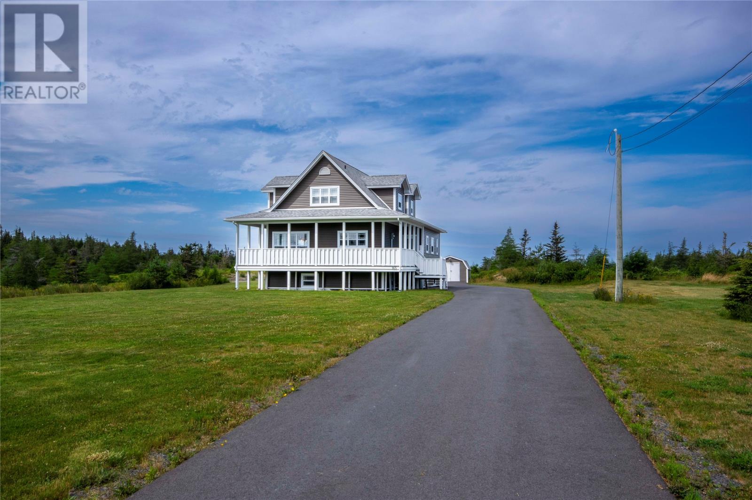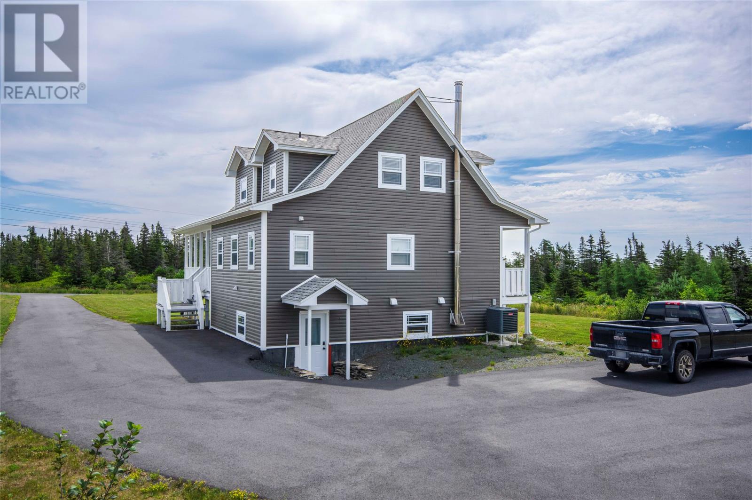Overview
- Single Family
- 3
- 2
- 3200
- 2012
Listed by: 3% Realty East Coast
Description
**PRE INSPECTED** Welcome to 165 Ridge Road, Spaniards Bay! This intricate home is located within walking trails, ATV trails, 15 minutes to Bay Roberts and an hour from the city. A very well crafted two story home is situated on an oversized landscaped lot including a beautifully designed wrap around balcony, a 24x20 heat and wired garage and another 12x16 wired shed that would be perfect for extra storage. The kitchen is finished with stainless steel appliances and a breakfast bar, perfect for entertaining. The living room/dining room has ample of alluring natural light coming from multiple 2-story windows. A vaulted ceiling and an indoor balcony are what makes this home attract attention. The main level boasts a massive primary bedroom with an ensuite Jacuzzi tub & glass shower. The upstairs is creative 2 over-sized bedrooms equipped with their very own walkout, 4pc bath and a lookout that would take your breath away. The spacious downstairs rec room is great for a gaming room and comes complete with your very own bar! A large storage area can certainly become a 4th bedroom in the basement with bathroom rough in. This home has newly renovated flooring, a heat pump that can be controlled with google while away, painted throughout and fully landscaped, this well-maintained home is sure to please. Call today! (id:9704)
Rooms
- Recreation room
- Size: 20x24
- Storage
- Size: 30x15
- Utility room
- Size: 10x11
- Dining room
- Size: 12x13
- Ensuite
- Size: 13x8
- Kitchen
- Size: 9x13
- Laundry room
- Size: 6x6
- Living room
- Size: 12x22
- Primary Bedroom
- Size: 16x16
- Bedroom
- Size: 15x21
- Bedroom
- Size: 10x18
Details
Updated on 2024-04-13 06:02:10- Year Built:2012
- Appliances:Dishwasher, Refrigerator, Microwave, Stove, Washer, Dryer
- Zoning Description:House
- Lot Size:25.6MX91.6MX25.6MX91.6M
Additional details
- Building Type:House
- Floor Space:3200 sqft
- Architectural Style:2 Level
- Stories:2
- Baths:2
- Half Baths:0
- Bedrooms:3
- Rooms:11
- Flooring Type:Ceramic Tile, Hardwood, Laminate, Other
- Fixture(s):Drapes/Window coverings
- Foundation Type:Concrete
- Sewer:Municipal sewage system
- Heating Type:Heat Pump
- Exterior Finish:Wood shingles, Vinyl siding
- Construction Style Attachment:Detached
Mortgage Calculator
- Principal & Interest
- Property Tax
- Home Insurance
- PMI


