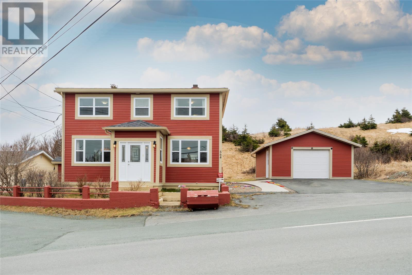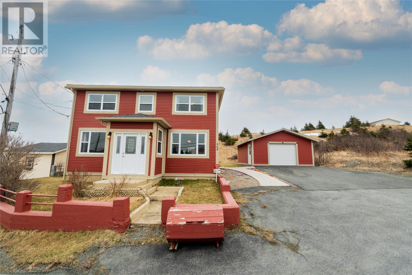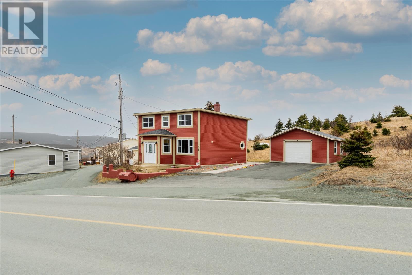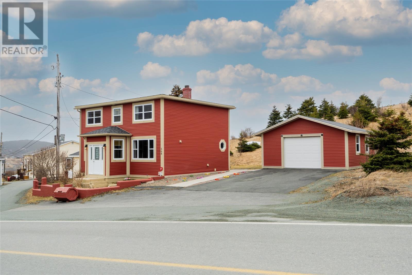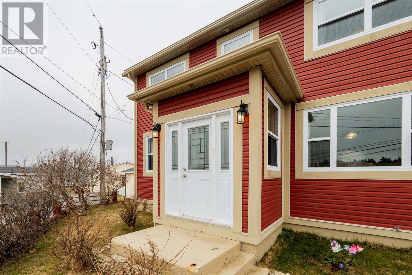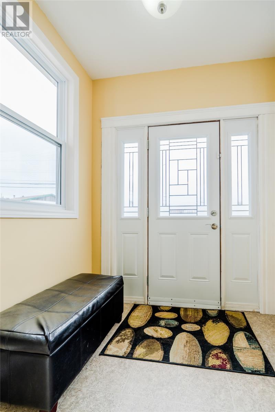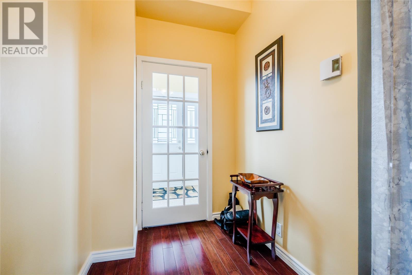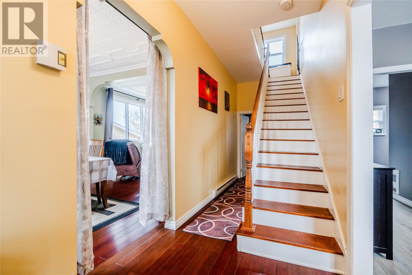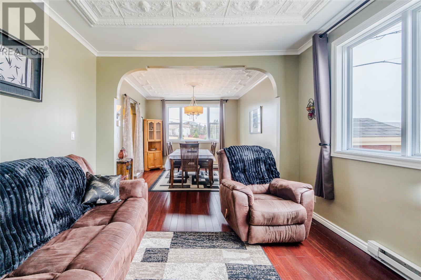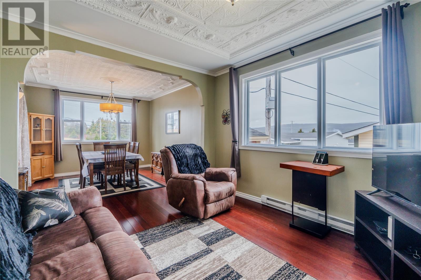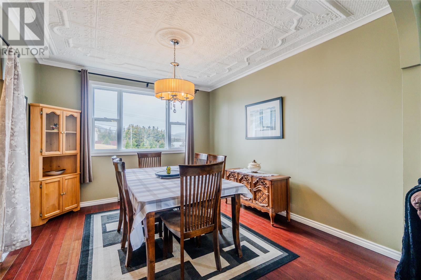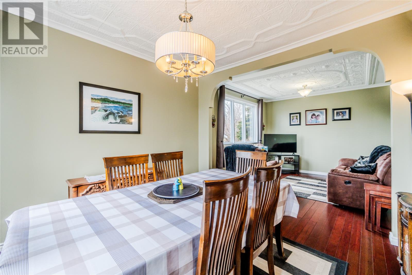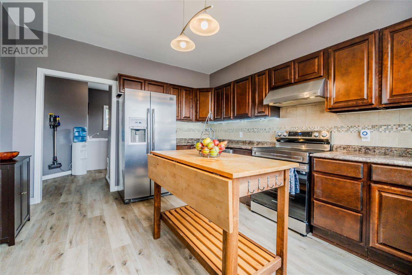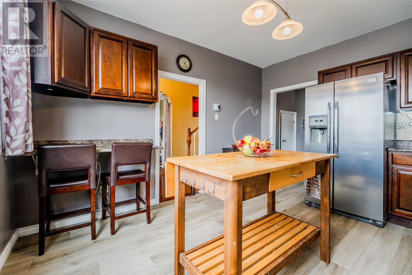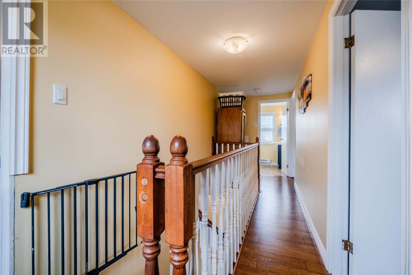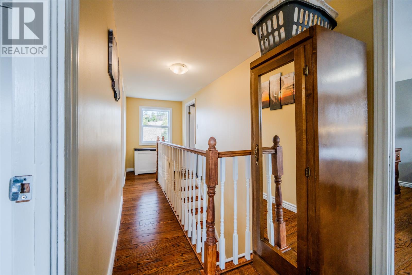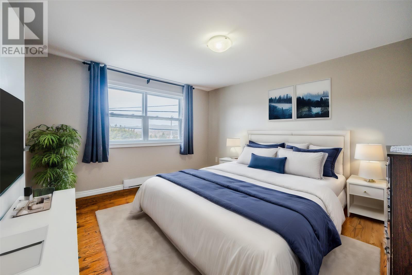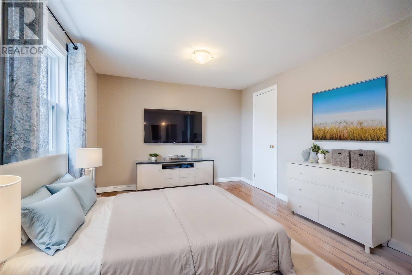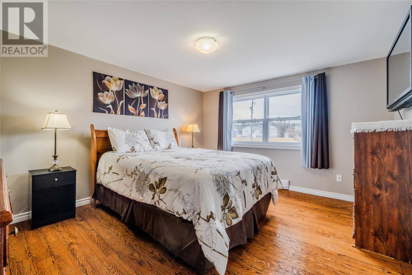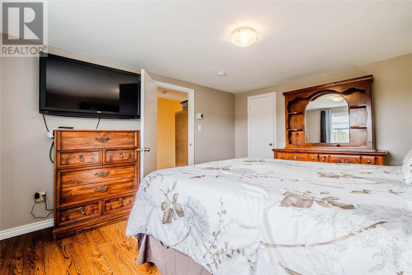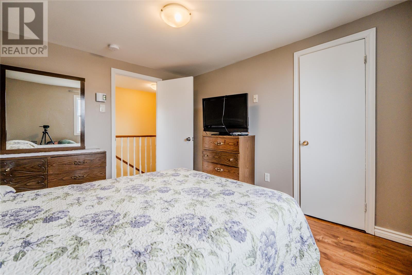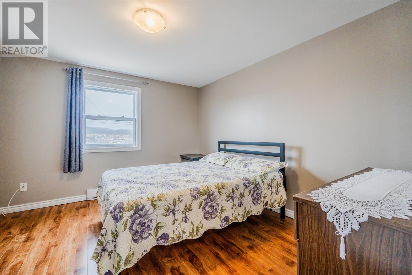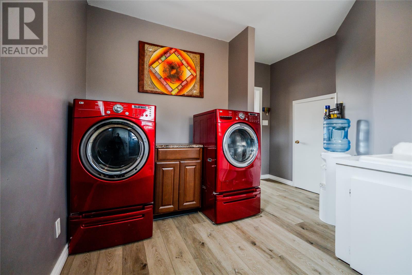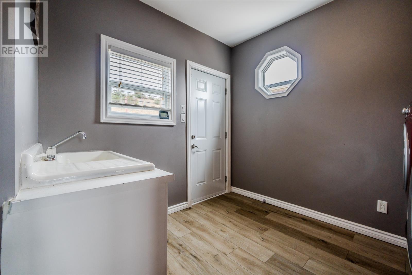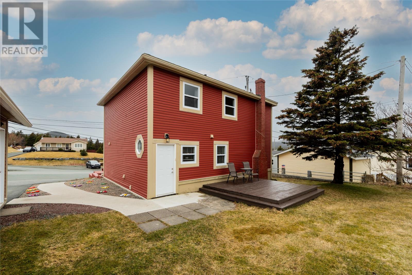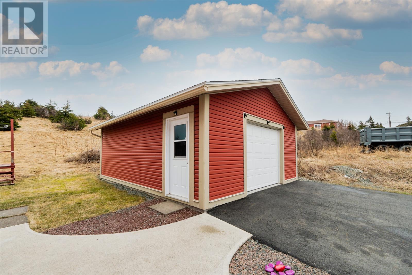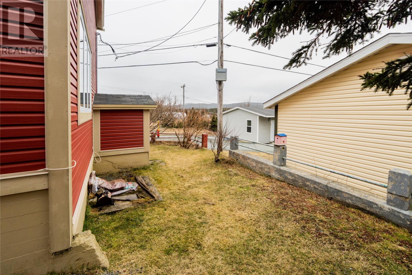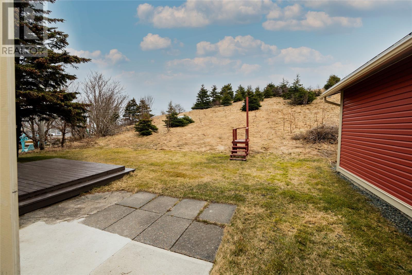Overview
- Single Family
- 4
- 2
- 1848
- 1947
Listed by: 3% Realty East Coast
Description
This beautifully renovated two-story home, situated in the picturesque area of Pouch Cove, offers a seamless blend of modern convenience and scenic charm. offering 4 bedrooms and 2 bathrooms, it is meticulously maintained and ready for immediate occupancy. Enjoy breathtaking ocean views from the rear of the property, perfect for observing whales and icebergs, all just a short 20-minute drive from St. John`s. This home an ideal choice for first-time buyers or families. The property boasts numerous upgrades, including new windows, electrical and plumbing systems, a contemporary kitchen with backsplash, renovated bathrooms, and hardwood flooring on the main level. The home exudes quality craftsmanship and evident pride of ownership throughout. Additional upgrades such as a wood stove installed in 2015, increased insulation in the attic and walls, a new front door in 2017, garage and siding in 2018, a paved driveway in 2019, a new roof in 2020, eavestroughs in 2023, and freshly painted interiors in 2024 further enhance the property`s appeal.Convenience is key with a school bus stop located directly in front of the house and easy access to nature trails and recreational activities. With the added perk of the East Coast Trail just steps away, this home offers the perfect blend of comfort, convenience, and natural beauty. (id:9704)
Rooms
- Bath (# pieces 1-6)
- Size: 4pc
- Dining room
- Size: 11.5x13.3
- Foyer
- Size: 5.6x19.5
- Kitchen
- Size: 11.5x13.9
- Laundry room
- Size: 11.5x11.7
- Living room
- Size: 11.5x12.2
- Porch
- Size: 6.9x5.6
- Bath (# pieces 1-6)
- Size: 3pc
- Bedroom
- Size: 11.5x10.7
- Bedroom
- Size: 11.5x12.8
- Bedroom
- Size: 11.5x10.4
- Other
- Size: 5.5x19.6
- Primary Bedroom
- Size: 11.5x13.7
Details
Updated on 2024-04-14 06:02:06- Year Built:1947
- Appliances:Dishwasher, Refrigerator, Microwave, Stove, Washer, Dryer
- Zoning Description:House
- Lot Size:17,653
Additional details
- Building Type:House
- Floor Space:1848 sqft
- Architectural Style:2 Level
- Stories:2
- Baths:2
- Half Baths:0
- Bedrooms:4
- Rooms:13
- Flooring Type:Hardwood, Laminate, Mixed Flooring
- Foundation Type:Poured Concrete
- Sewer:Municipal sewage system
- Heating Type:Baseboard heaters
- Heating:Electric
- Exterior Finish:Vinyl siding
- Construction Style Attachment:Detached
School Zone
| Holy Trinity High | 8 - L3 |
| Juniper Ridge Intermediate | 5 - 7 |
| Cape St. Francis Elementary | K - 4 |
Mortgage Calculator
- Principal & Interest
- Property Tax
- Home Insurance
- PMI
