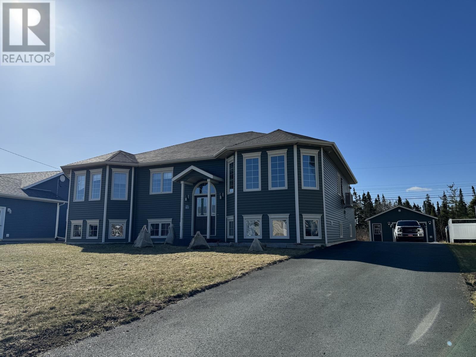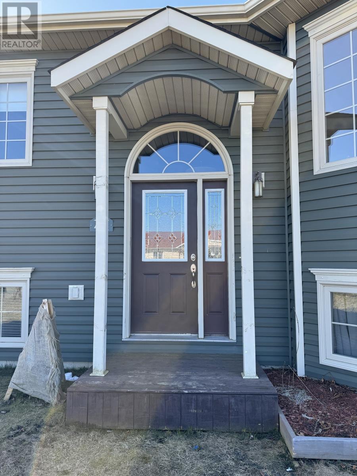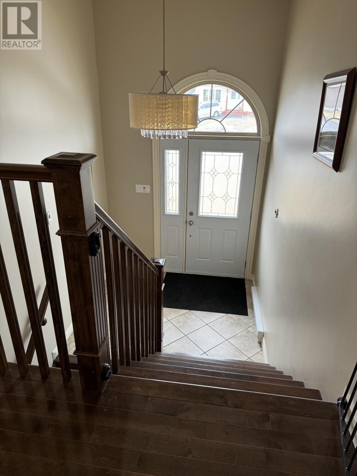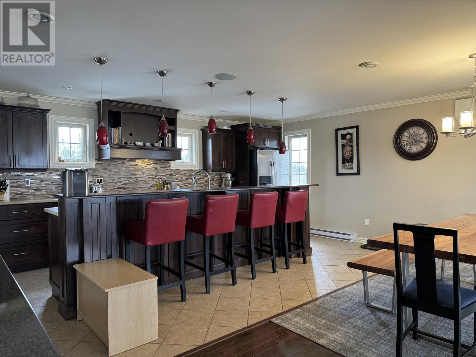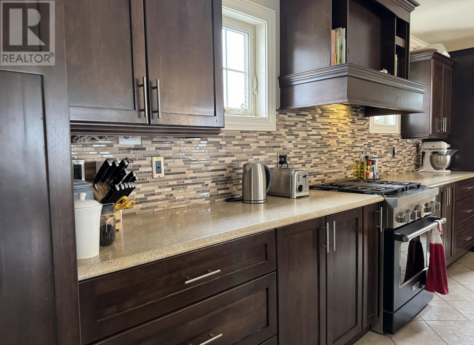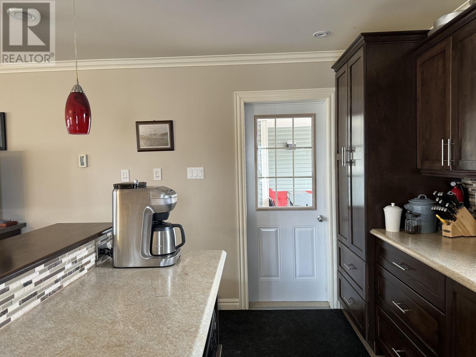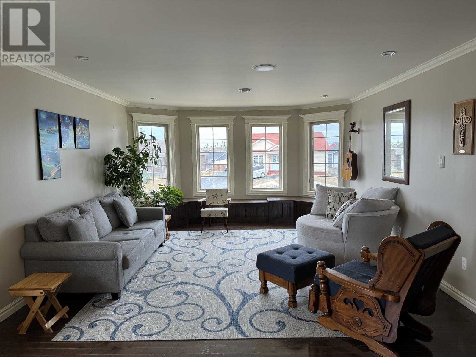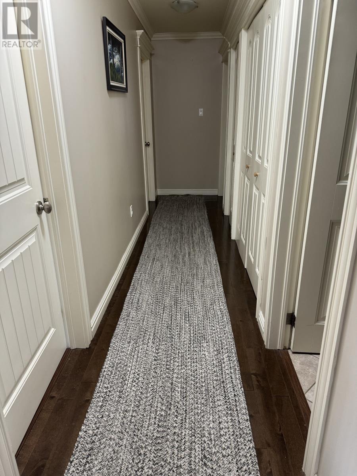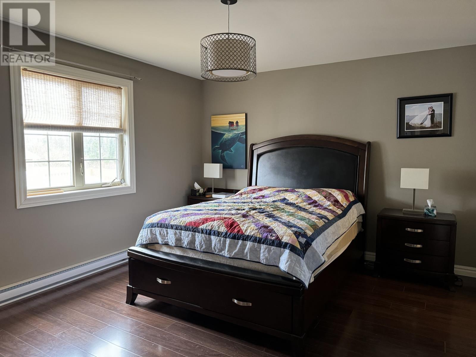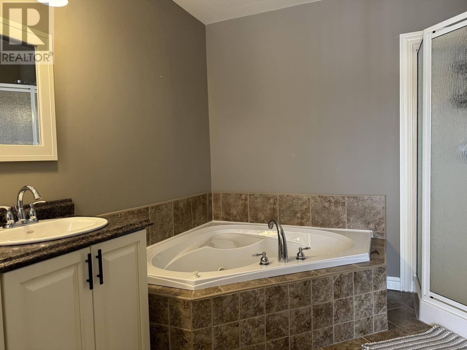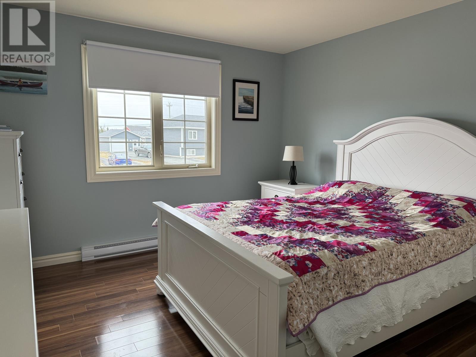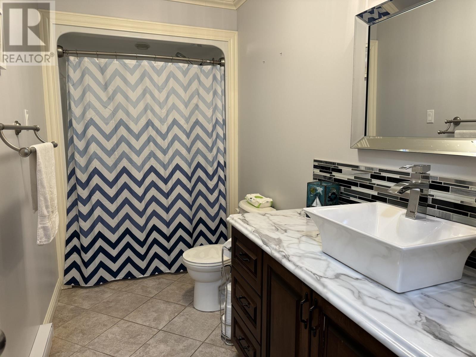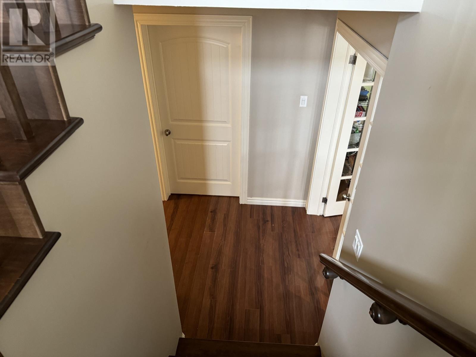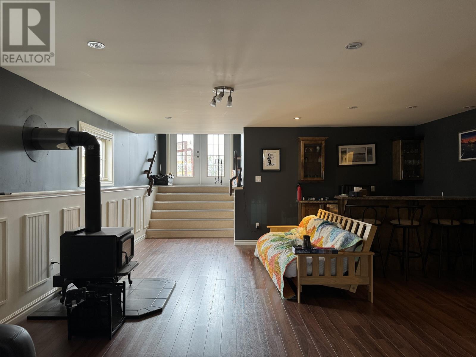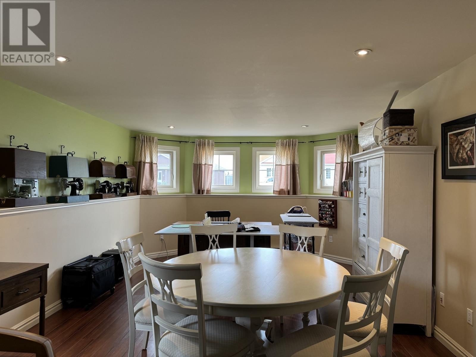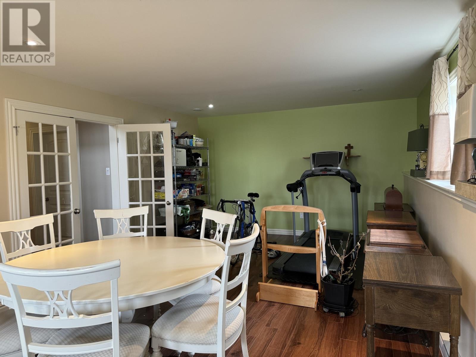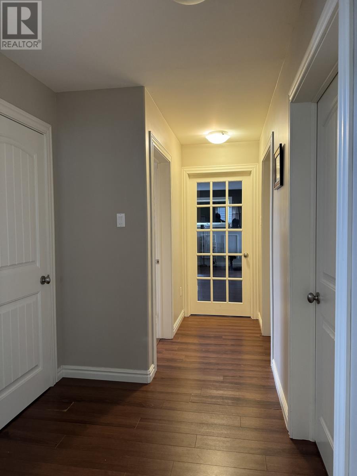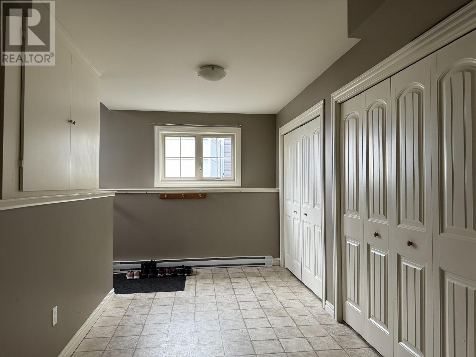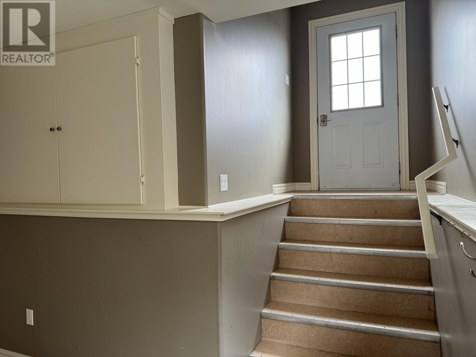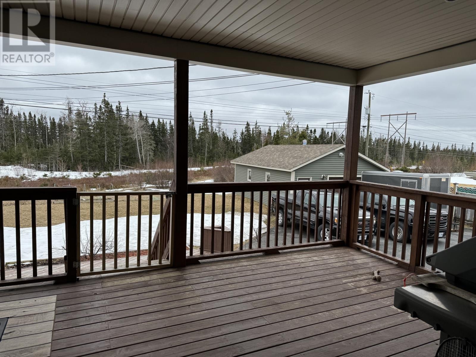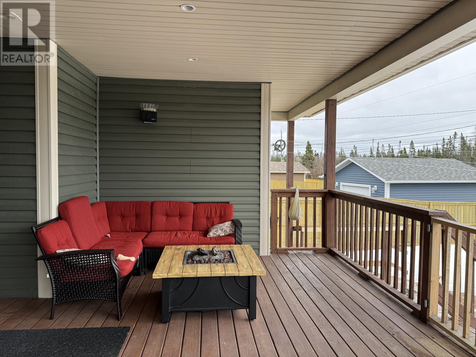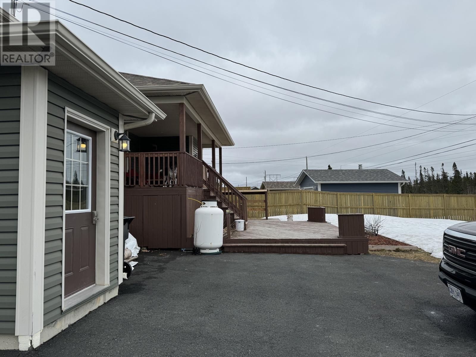Overview
- Single Family
- 4
- 3
- 3600
- 2010
Listed by: Sutton Group - Beatons Realty Ltd.
Description
WELCOME to 41 Payette!...This immaculate 4 bedroom,3600 sqft family home has it all. Situated on a green belt, this home boasts a beautiful open concept kitchen/dining/living space. Kitchen has large island with breakfast bar. Master bedroom has full ensuite with Jacuzzi tub and separate shower and a walk-in closet with organiser. The completed basement has a large cozy rec room with French doors(currently used as a sewing room), 4th bedroom, media room with a beautiful wet bar and woodstove(installed Oct. 2023), full bath, laundry room and a sizable mud room with outside entrance. Includes heat pump which reduces heating cost and provides air conditioning in summer. For further comfort in the winter, enjoy the heated floors in kitchen, main bath, ensuite and foyer. Another great added feature of this home is 2 Propane lines were installed to give you the option to have a propane kitchen stove and bbq if you choose. Landscaping is complete, front and back- flower beds and vegetable garden for the green thumb. The large backyard offers lots of outdoor entertaining space with the 14x19 covered deck and the lower deck 20x12+10x14. Paved driveway with lots of parking space. 20x30 garage. Access to the snowmobile/ATV trail and Cobbs Pond walking trail just a short walk away! (id:9704)
Rooms
- Bath (# pieces 1-6)
- Size: 8.10x5.3
- Bedroom
- Size: 13.6x11.10
- Laundry room
- Size: 11.11x8.8
- Mud room
- Size: 8x20
- Office
- Size: 19.5x33.4 Media
- Recreation room
- Size: 13.5x28.11
- Bath (# pieces 1-6)
- Size: 9.5x5.2
- Bedroom
- Size: 13.4x11.7
- Bedroom
- Size: 17.3x13.11
- Ensuite
- Size: 4pc
- Kitchen
- Size: 12x20
- Living room - Dining room
- Size: 27.10x21.9
- Primary Bedroom
- Size: 14.3x12.7
Details
Updated on 2024-04-28 06:02:08- Year Built:2010
- Appliances:See remarks, Wet Bar
- Zoning Description:House
- Lot Size:64x144x104x162
Additional details
- Building Type:House
- Floor Space:3600 sqft
- Stories:1
- Baths:3
- Half Baths:0
- Bedrooms:4
- Rooms:13
- Flooring Type:Ceramic Tile, Hardwood, Laminate
- Construction Style:Split level
- Foundation Type:Poured Concrete
- Sewer:Municipal sewage system
- Heating Type:Heat Pump
- Heating:Electric, Wood
- Exterior Finish:Vinyl siding
Mortgage Calculator
- Principal & Interest
- Property Tax
- Home Insurance
- PMI
