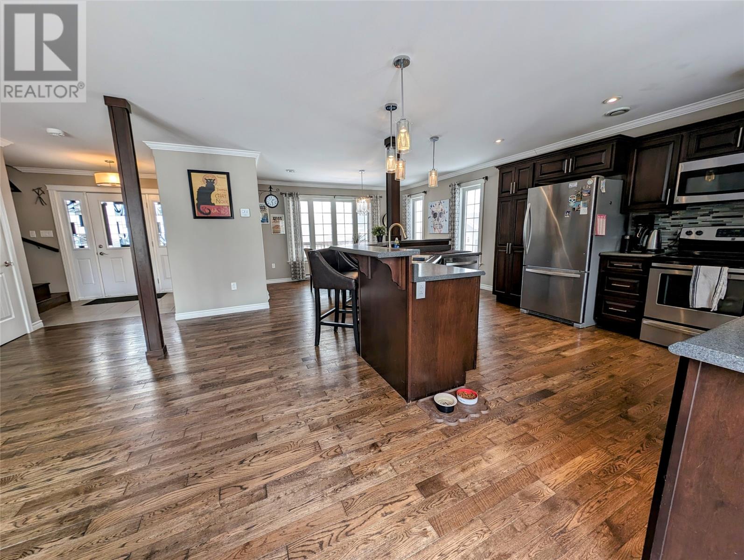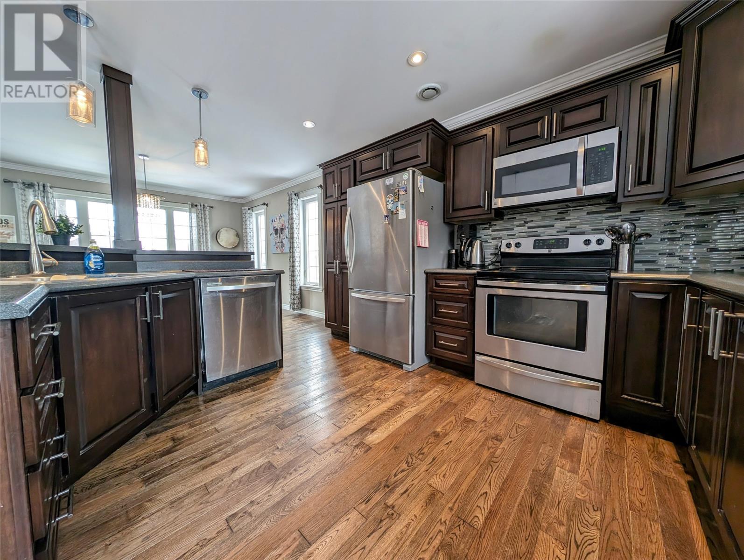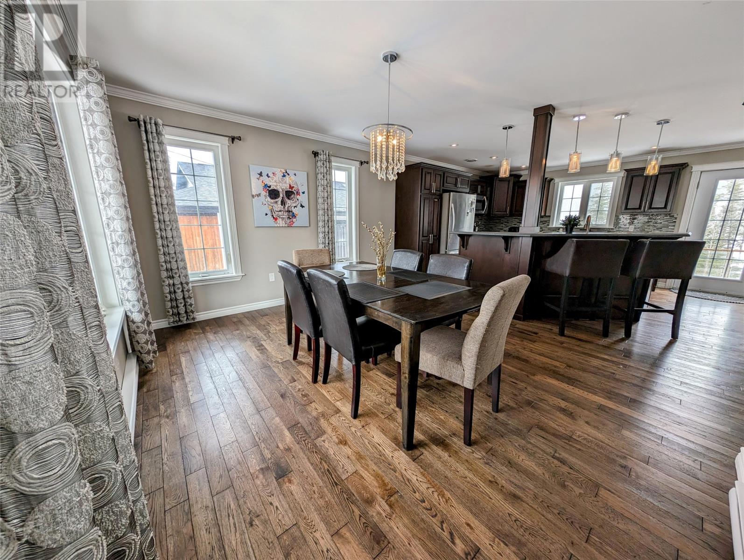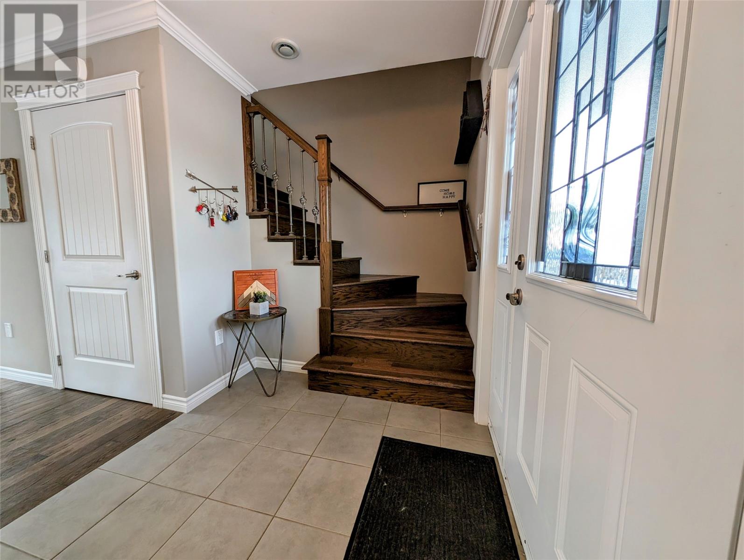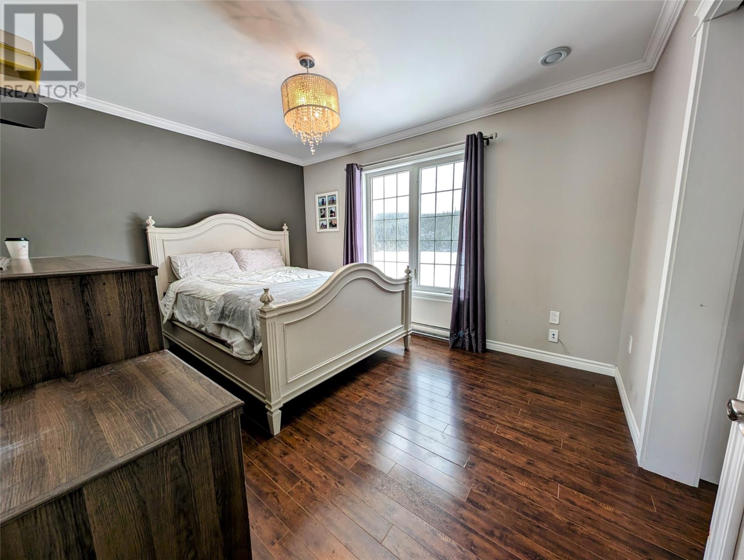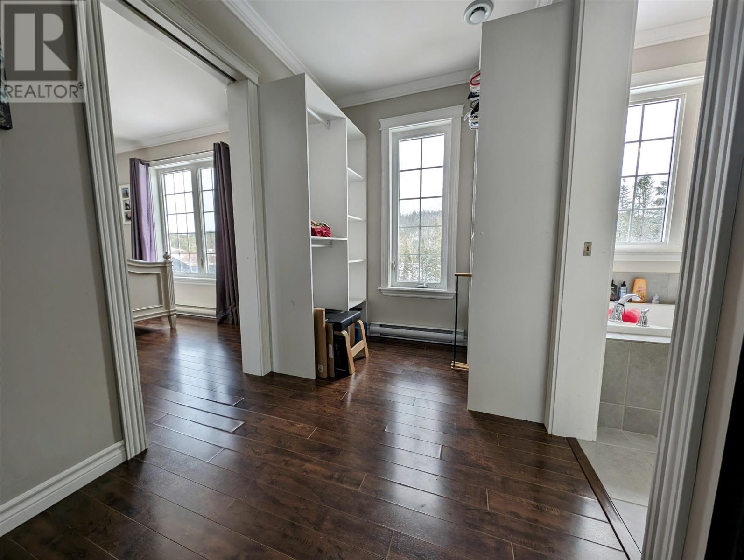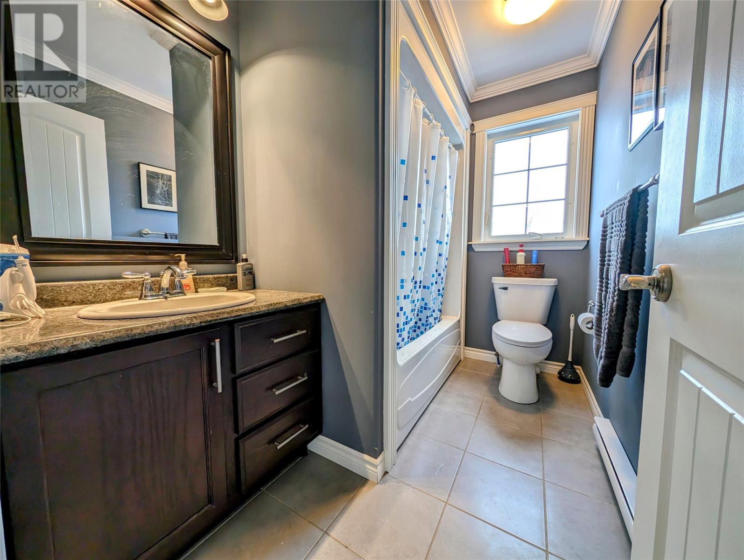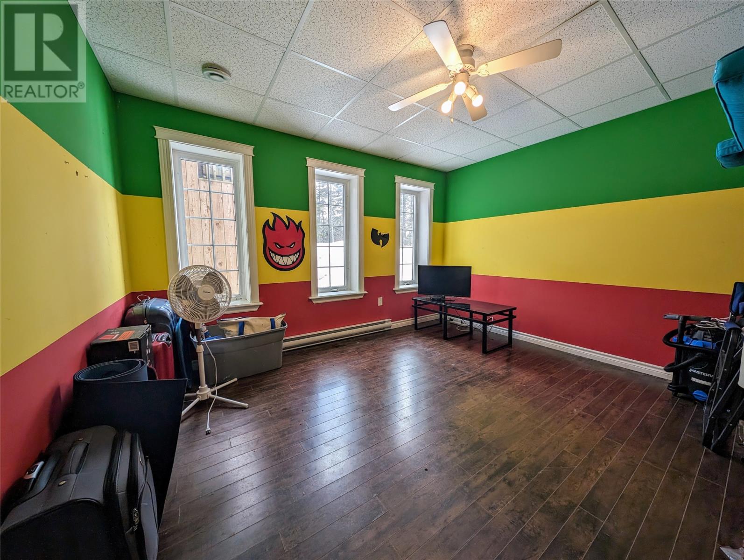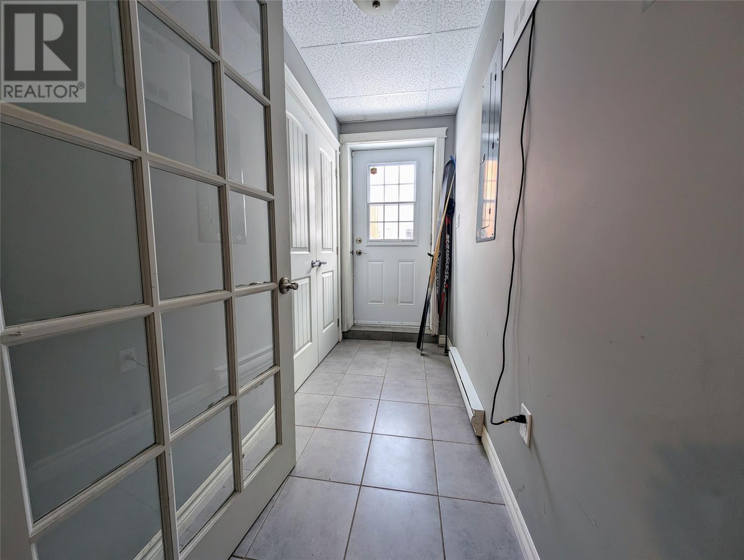Overview
- Single Family
- 5
- 4
- 2340
- 2013
Listed by: RE/MAX Realty Professionals Ltd. - Corner Brook
Description
Introducing 8 Keith Street, a stunning 5 bedroom 3 1/2 bathroom home located in the newest development of Massey Drive. Situated on a deep lot that backs onto the picturesque Stratton Pond, this property is a rare find that will appeal to any outdoor enthusiast. Built in 2013, this home boasts a variety of features that cater to today`s market. The main level welcomes you with a spacious front foyer, a convenient 1/2 bathroom, and an open concept kitchen, dining area, and living room complete with a built-in propane fireplace. Step out from the kitchen onto the large 22 X 16 deck, the perfect spot to unwind and enjoy the scenic views. Upstairs, you will find the main bathroom and 3 generously sized bedrooms, including the master bedroom with a walkthrough closet leading to a luxurious ensuite. The lower level offers great potential with two additional large bedrooms, a space for a kitchenette, a full bathroom, and exterior access. This area is ideal for older teenagers seeking independence or as a potential opportunity for nightly rentals. Outside, the home features a front covered veranda spanning 29ft, a spacious backyard with a hot tub, and a storage shed framed beneath the deck for all your outdoor essentials. There is also exterior access to the backyard on the left side of the property, providing the option for a shed or garage construction. Don`t miss out on this fantastic opportunity. (id:9704)
Rooms
- Bath (# pieces 1-6)
- Size: FULL PCE
- Bedroom
- Size: 11`9 x 12`8
- Bedroom
- Size: 11`9 x 12`8
- Laundry room
- Size: 8`4 X 5`6
- Mud room
- Size: 9`5 X 3`11
- Not known
- Size: 10 x 11`9
- Bath (# pieces 1-6)
- Size: 1/2
- Living room - Fireplace
- Size: 13`9 x 12`2
- Not known
- Size: 24 X 11`9
- Bath (# pieces 1-6)
- Size: FULL PCE
- Bedroom
- Size: 10`10 x 9`8
- Bedroom
- Size: 10`9 x 12`9
- Ensuite
- Size: 4PCE
- Primary Bedroom
- Size: 13 x 9`11
Details
Updated on 2024-04-14 06:02:04- Year Built:2013
- Appliances:Alarm System, Dishwasher, Refrigerator, Microwave, Stove, Washer, Dryer
- Zoning Description:House
- Lot Size:52 X 167 X 57 X 144
Additional details
- Building Type:House
- Floor Space:2340 sqft
- Architectural Style:2 Level
- Stories:2
- Baths:4
- Half Baths:1
- Bedrooms:5
- Rooms:14
- Flooring Type:Ceramic Tile, Hardwood, Laminate
- Foundation Type:Concrete
- Sewer:Municipal sewage system
- Cooling Type:Air exchanger
- Heating Type:Baseboard heaters
- Heating:Electric, Propane
- Exterior Finish:Vinyl siding
- Fireplace:Yes
- Construction Style Attachment:Detached
Mortgage Calculator
- Principal & Interest
- Property Tax
- Home Insurance
- PMI







