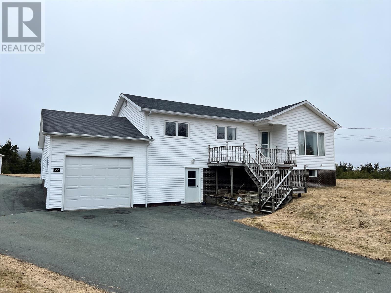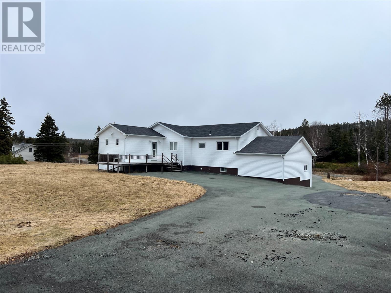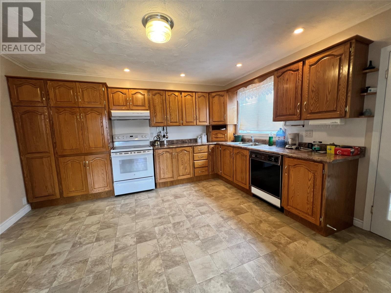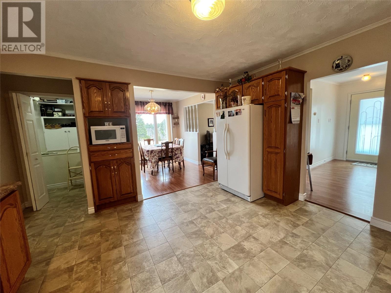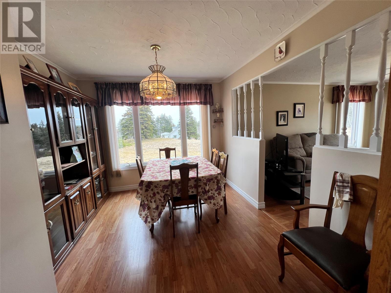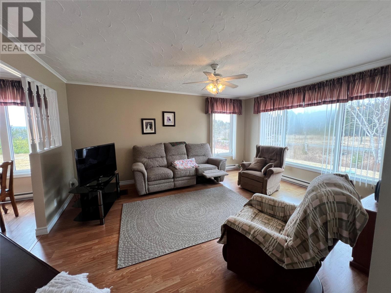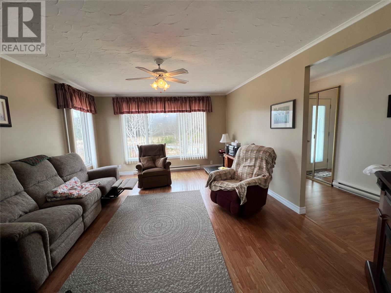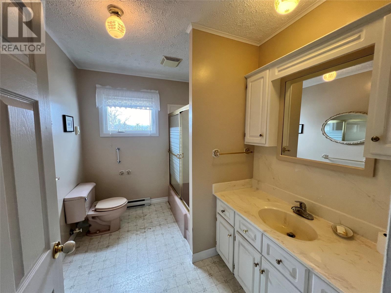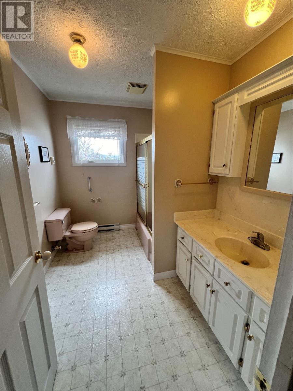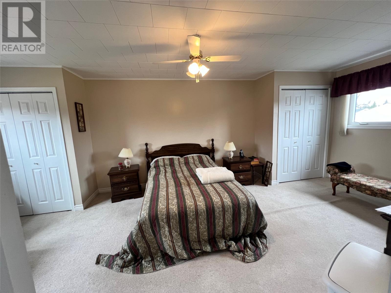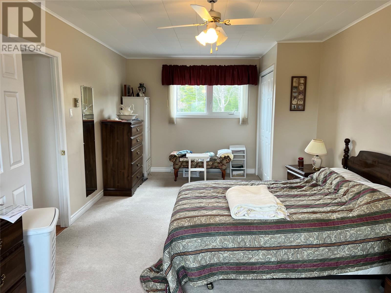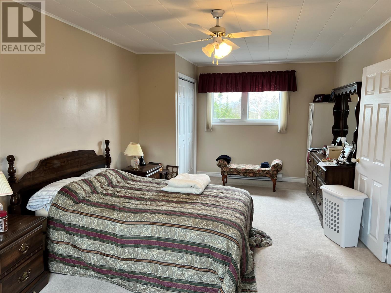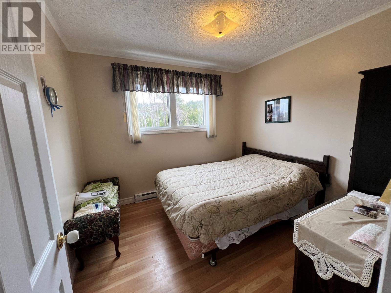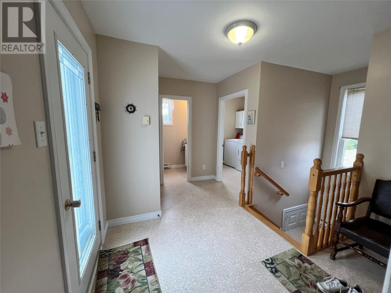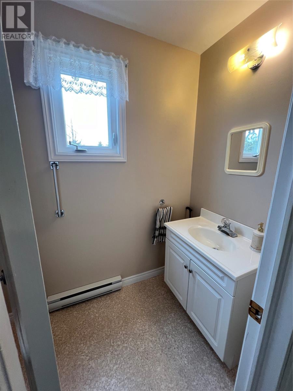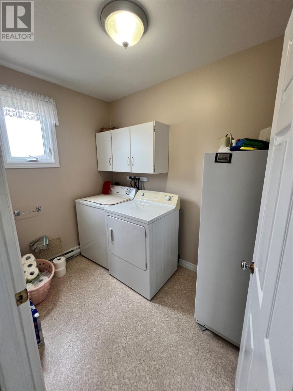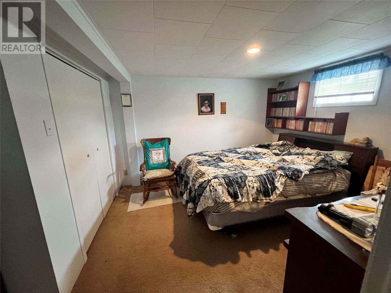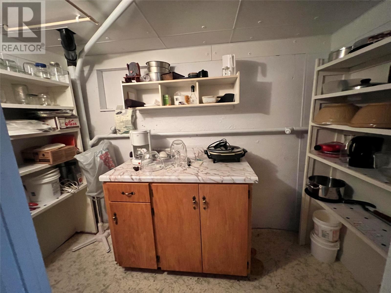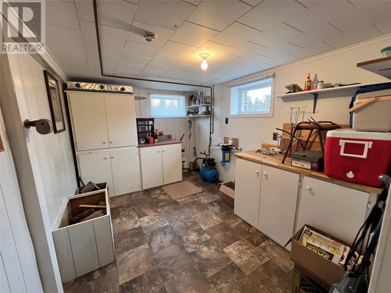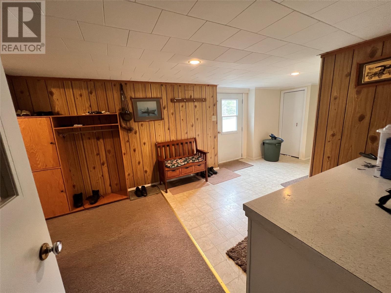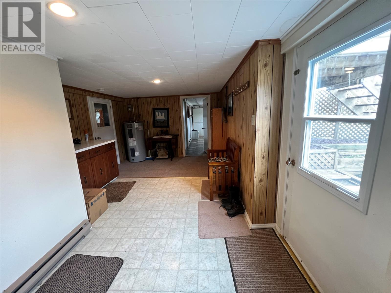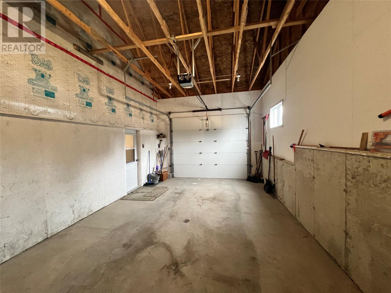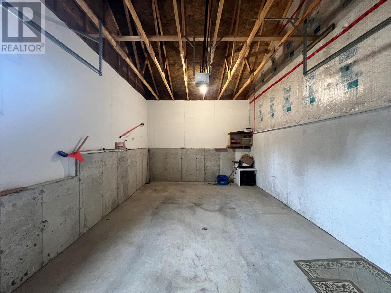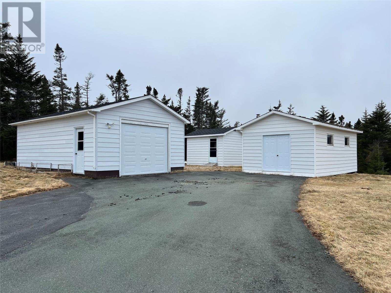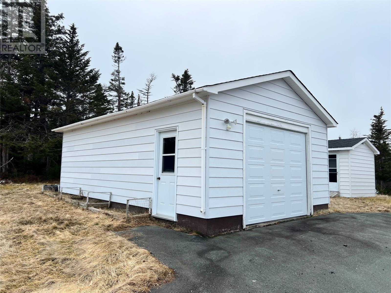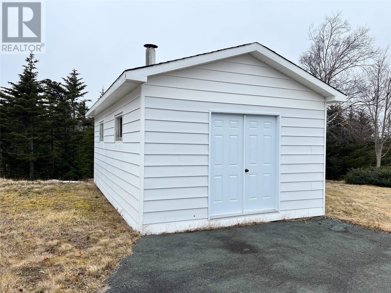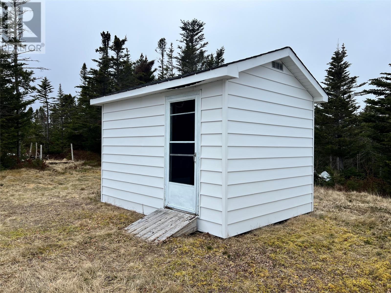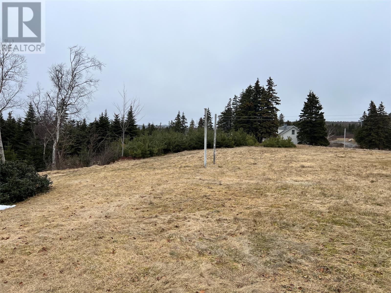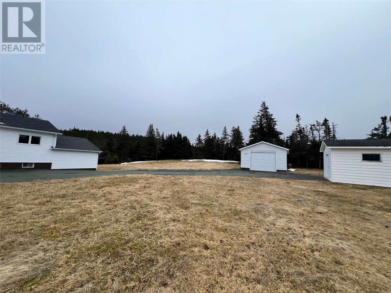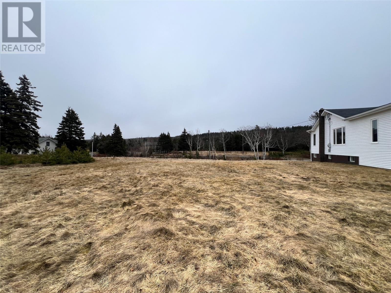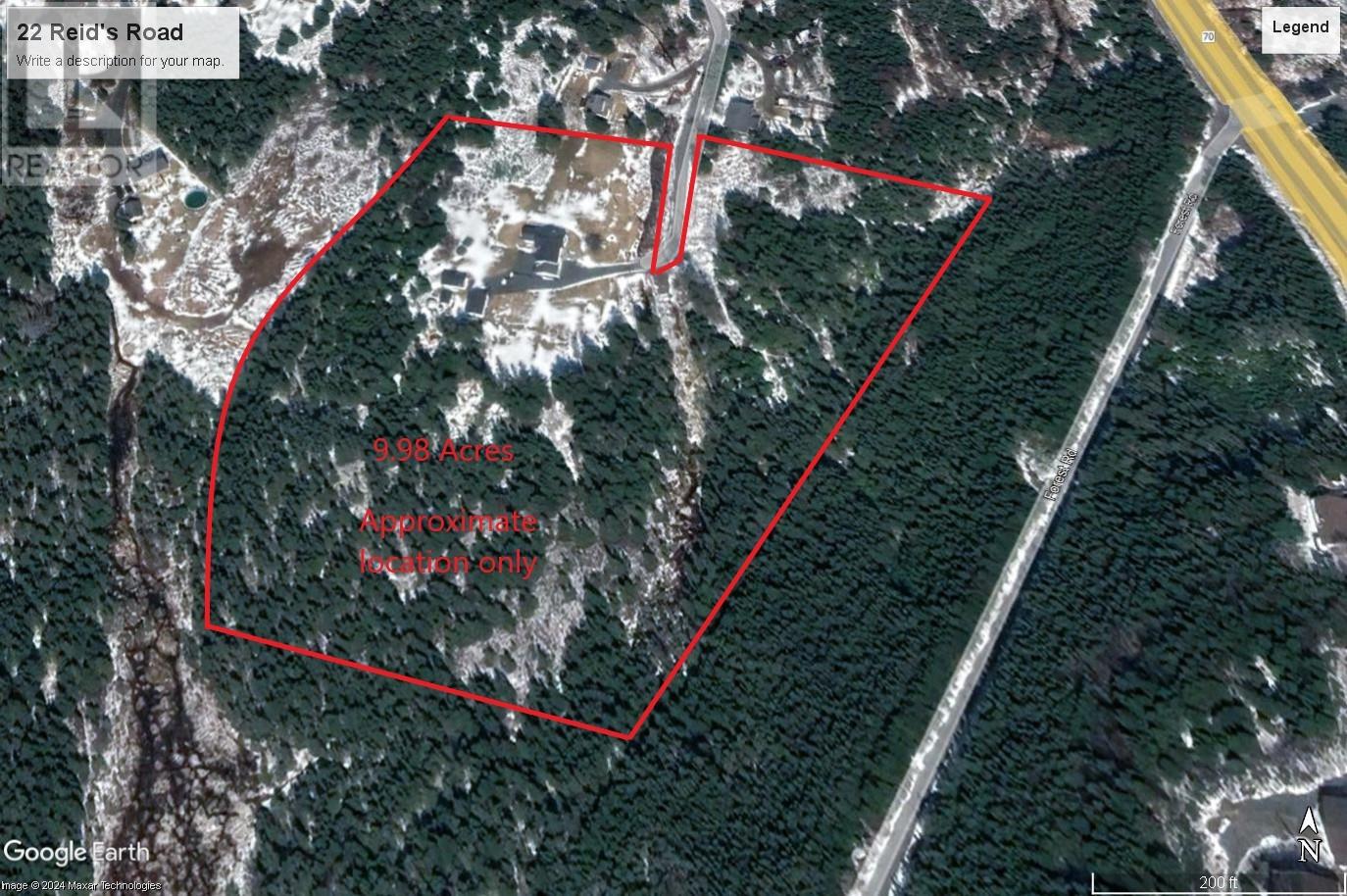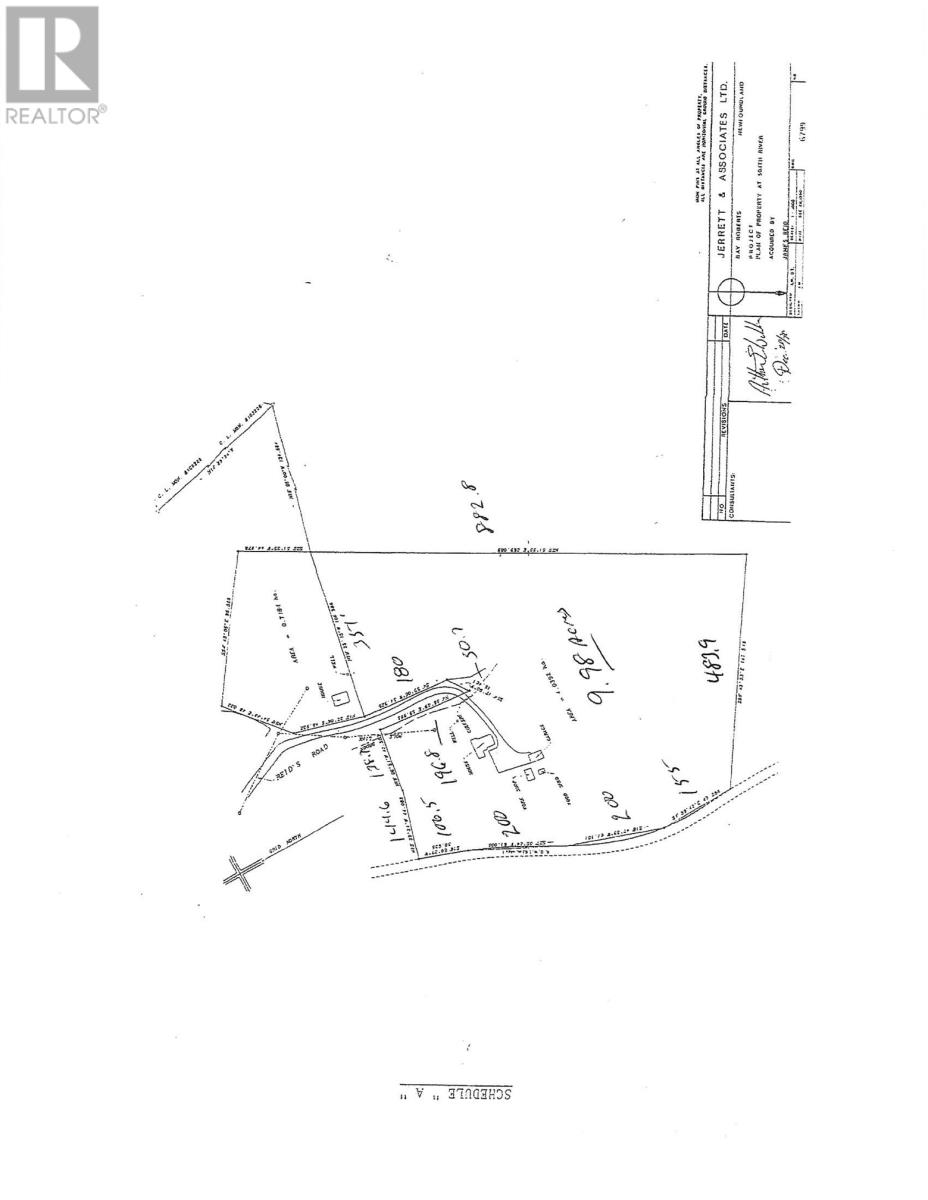Overview
- Single Family
- 3
- 2
- 2544
- 1966
Listed by: RE/MAX Eastern Edge Realty Ltd. - Bay Roberts
Description
Country home sitting on 9.98 acres of land. Located in South River, less than an hour from St, John`s and only 10 minutes to Bay Roberts and known as a bedroom community. The property is nestled at the end of a road offering privacy and tranquility and is a rare find with this much land. Town water and sewer is along the roadway, but the owner did not want to connect for personal reasons. If you`re looking for a home with plenty of space either for farming, animals or just to enjoy then look no further. If you`re looking for a property to develop for investment purposes either into a subdivision, RV Park or something else this property is easily developable and there are at several building lots that could be separated and sold right away without effecting the around the home itself (Refer to the picture of the survey). The home itself is a great property with plenty of space for the entire family, developed basement and attached garage. electric heating with a wood stove for a secondary source of heating. The home has been well care for and while someone will do their owner modernizations the home is move in ready. The service for the home is by a well and septic but according to the owner has had no problems. Detached Garage, storage sheds, large paved driveway. The entire package is a very desirable property with endless possibilities. (id:9704)
Rooms
- Bedroom
- Size: 9.5 x 13.5
- Family room
- Size: 20 x 21`
- Porch
- Size: 10 x 21
- Utility room
- Size: 8.5 x 14`
- Bath (# pieces 1-6)
- Size: 7 x 10`
- Bath (# pieces 1-6)
- Size: 4 x 8`
- Bedroom
- Size: 11 x 22.5`
- Bedroom
- Size: 9 x 9.5`
- Dining room
- Size: 10 x 10.5
- Foyer
- Size: 5 x 12`
- Kitchen
- Size: 13 x 14
- Laundry room
- Size: 5.5 x 9`
- Living room
- Size: 13.5 x 16
- Porch
- Size: 10 x 11
- Not known
- Size: 13.5 x 22`
Details
Updated on 2024-04-10 06:02:07- Year Built:1966
- Appliances:Refrigerator, Stove, Washer, Dryer
- Zoning Description:House
- Lot Size:9.98 Acres
Additional details
- Building Type:House
- Floor Space:2544 sqft
- Architectural Style:Bungalow
- Stories:1
- Baths:2
- Half Baths:1
- Bedrooms:3
- Rooms:15
- Flooring Type:Carpeted, Hardwood, Laminate, Mixed Flooring, Other
- Foundation Type:Concrete
- Sewer:Septic tank
- Heating Type:Baseboard heaters
- Heating:Electric
- Exterior Finish:Vinyl siding
- Fireplace:Yes
- Construction Style Attachment:Detached
Mortgage Calculator
- Principal & Interest
- Property Tax
- Home Insurance
- PMI
