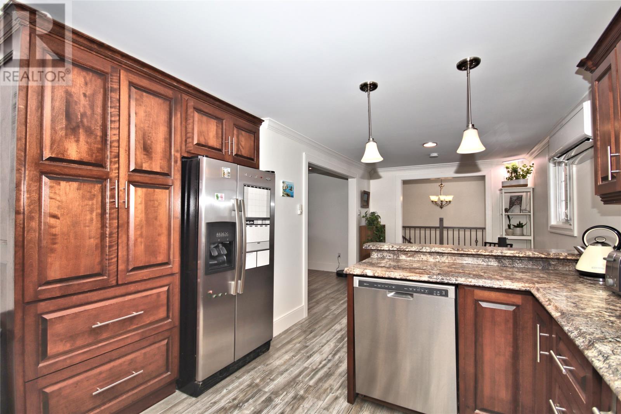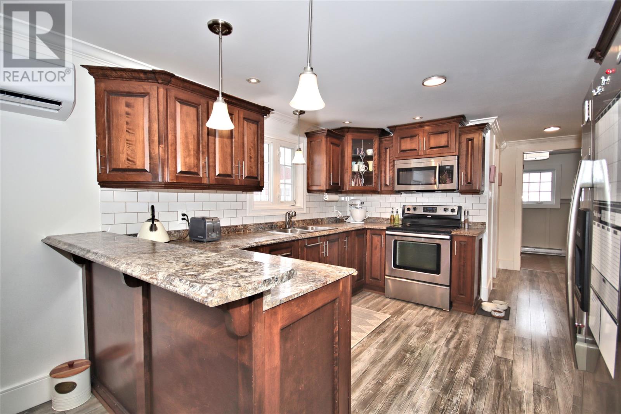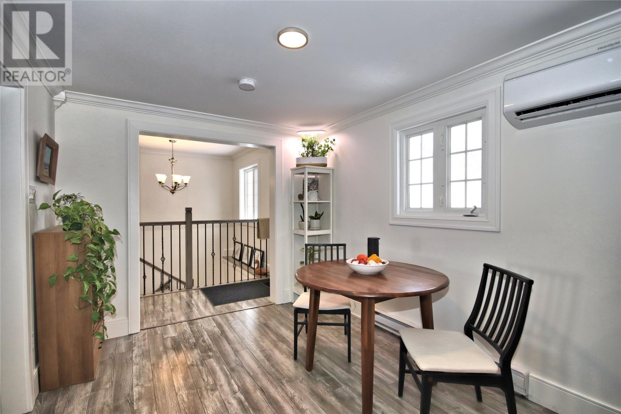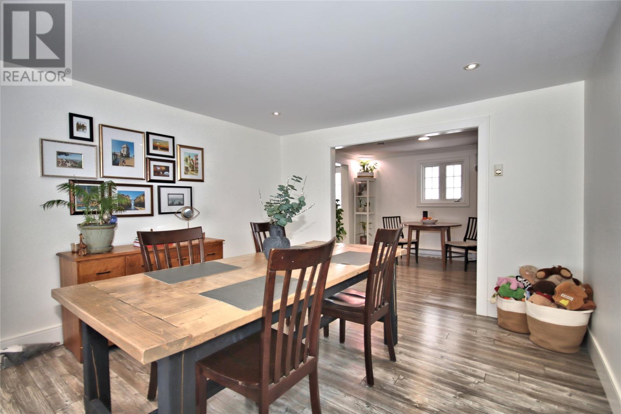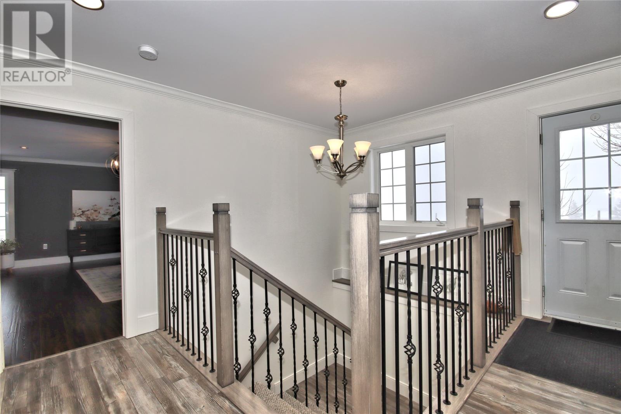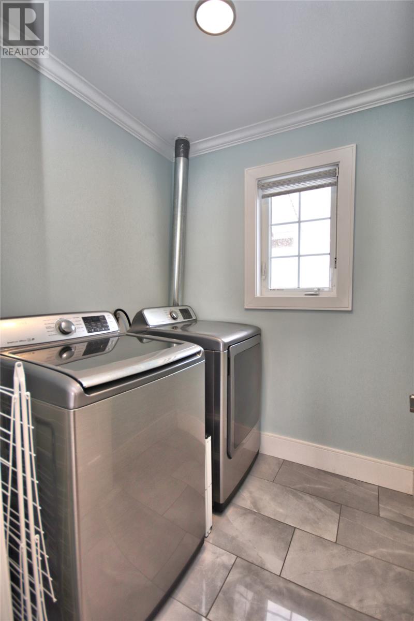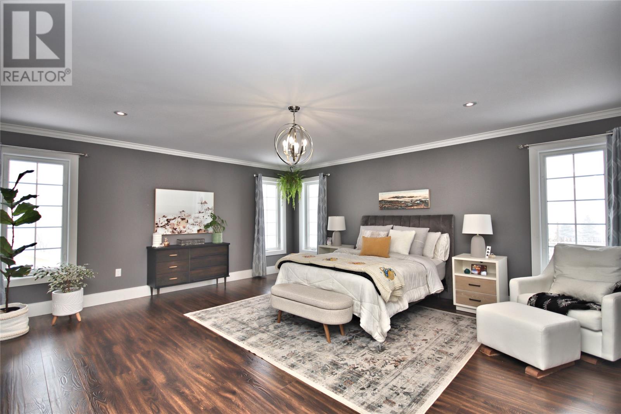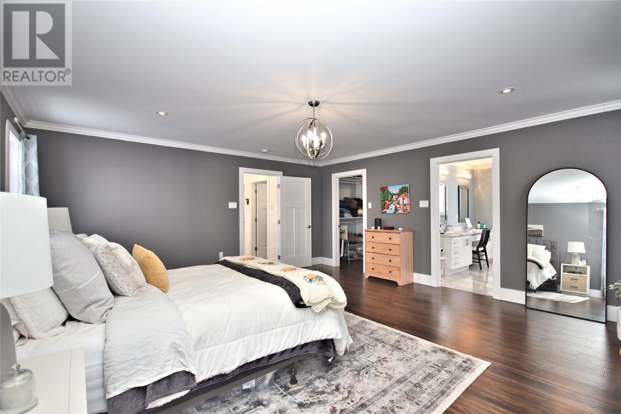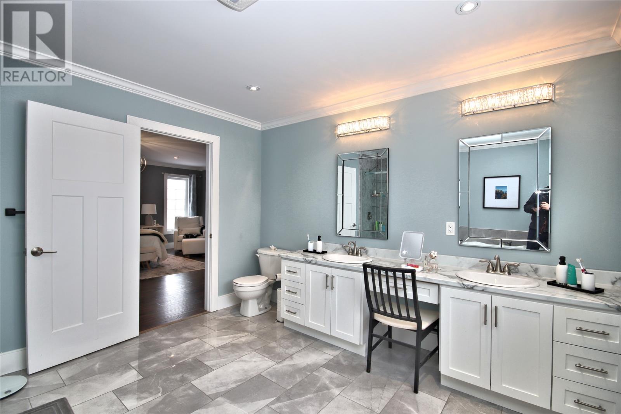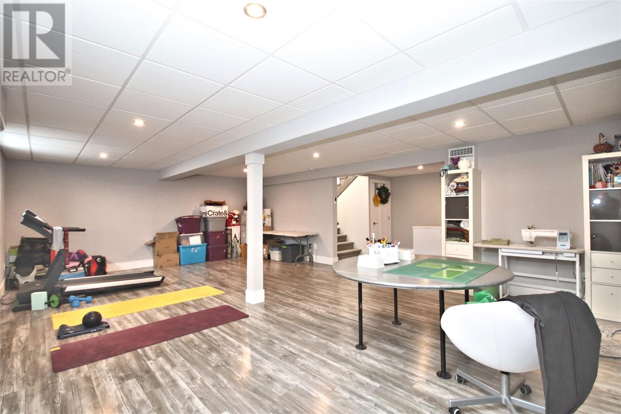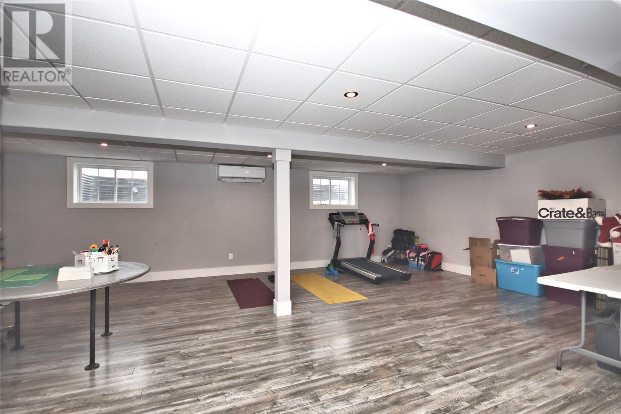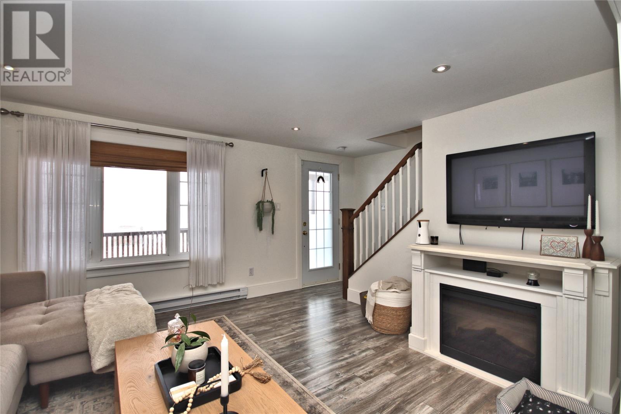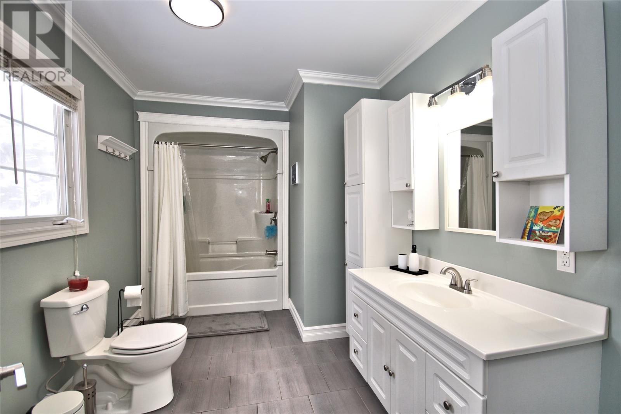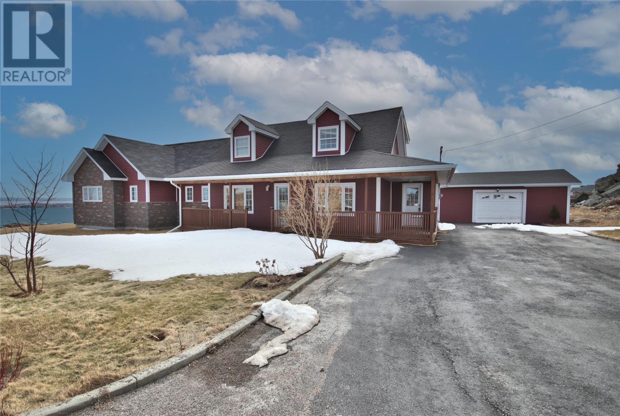Overview
- Single Family
- 4
- 3
- 4524
- 1993
Listed by: Royal LePage Atlantic Homestead
Description
This beautiful 4 bedroom home is a must see, offering spectacular ocean views and an abundance of charm. As soon as you arrive you immediately feel right at home. Pride of ownership is evident and can be appreciated as you walk through this property. The home has been well maintained and has seen many updates. In 2019 there was an addition adding a impressive primary suite featuring a luxury 4 piece ensuite with walk in closet, main floor powder room, laundry room and a fully developed basement. Recently the home has seen many improvements with fresh neutral paint , board & batten feature wall in the large porch, new kitchen backsplash and an awesome walk in pantry with wet station! The core of the home boast an inviting Livingroom, beautiful eat-in kitchen and dinning room. Upstairs you will find 3 additional bedrooms and a spa inspired bath. There has been an addition of a mini split system in the main house as well as in the garage for energy efficient heating. The custom finishes carryon outside as well with a stamped concrete patio and a fully fenced back yard along with a 20x24 detached double heated garage. From your front porch you can sit back and watch the waves, whales or icebergs while enjoying a morning coffee or afternoon beverage. For the ATV enthusiast the trails are close and for the hikers you are steps away from ocean. (id:9704)
Rooms
- Bath (# pieces 1-6)
- Size: 2 pcs
- Dining room
- Size: 13.11 x 11.7
- Ensuite
- Size: 4 pcs
- Laundry room
- Size: 5.11 x 5.11
- Living room
- Size: 11.11 x 14
- Not known
- Size: 6.1 x 5.11
- Not known
- Size: 22.8 x 8.1
- Porch
- Size: 9.9 x 6.5
- Primary Bedroom
- Size: 18.11 x 16.11
- Bath (# pieces 1-6)
- Size: 3 pc
- Bedroom
- Size: 13.11 x 12.4
- Bedroom
- Size: 7.1 x 11.7
- Bedroom
- Size: 11.7 x 11.7
Details
Updated on 2024-04-15 06:02:08- Year Built:1993
- Appliances:Dishwasher, Refrigerator, Stove, Washer, Dryer
- Zoning Description:House
- Lot Size:Survey
- View:Ocean view
Additional details
- Building Type:House
- Floor Space:4524 sqft
- Architectural Style:2 Level
- Stories:2
- Baths:3
- Half Baths:1
- Bedrooms:4
- Rooms:13
- Flooring Type:Carpeted, Ceramic Tile, Laminate
- Sewer:Municipal sewage system
- Heating:Electric
- Exterior Finish:Vinyl siding
- Construction Style Attachment:Detached
Mortgage Calculator
- Principal & Interest
- Property Tax
- Home Insurance
- PMI










