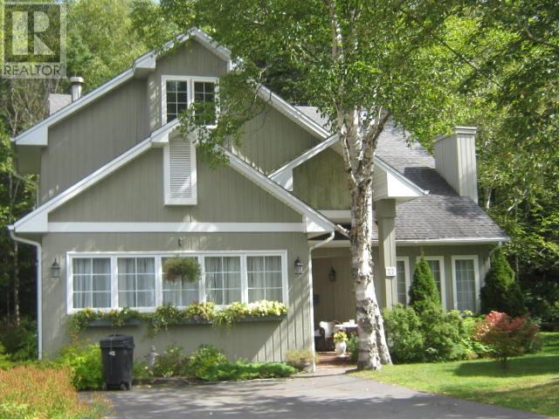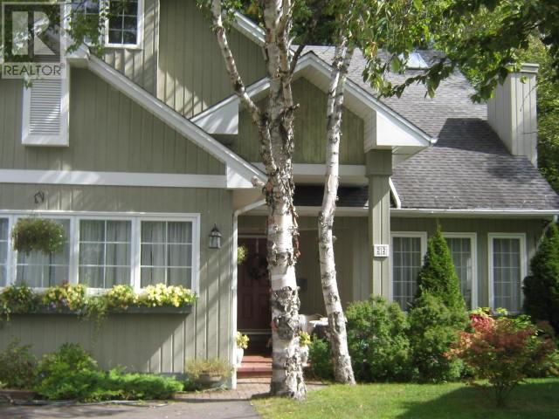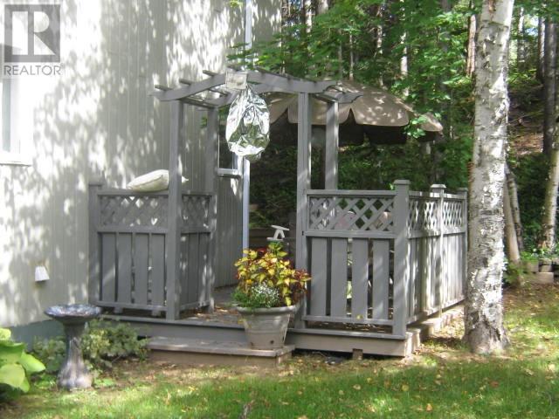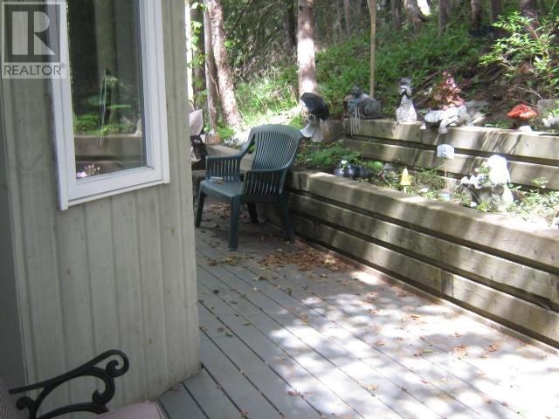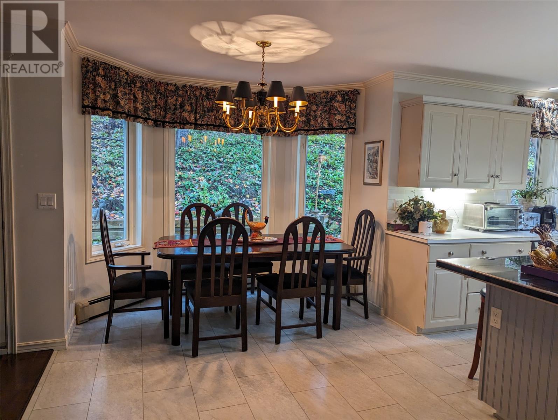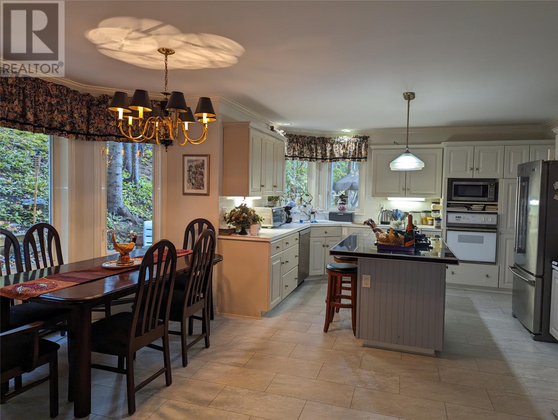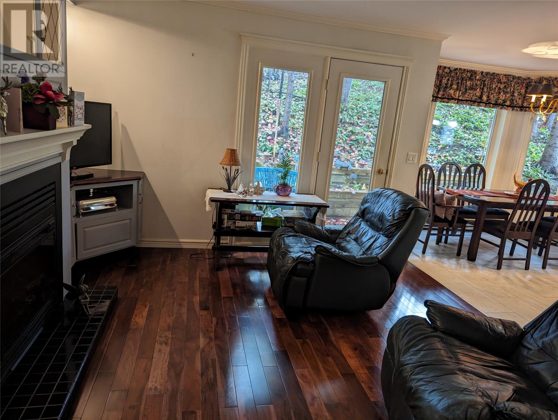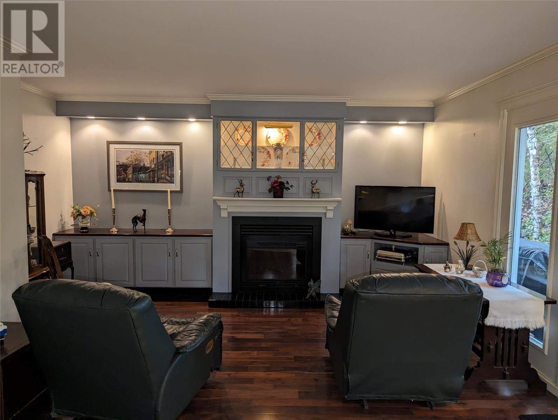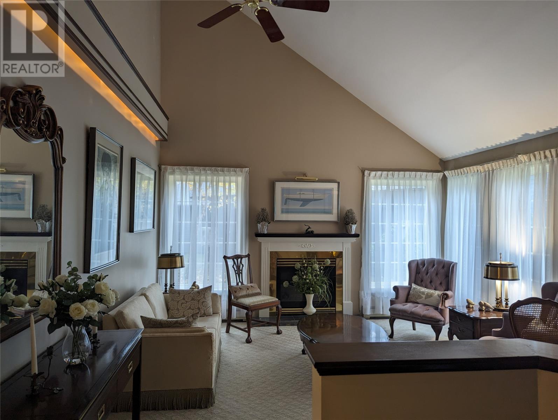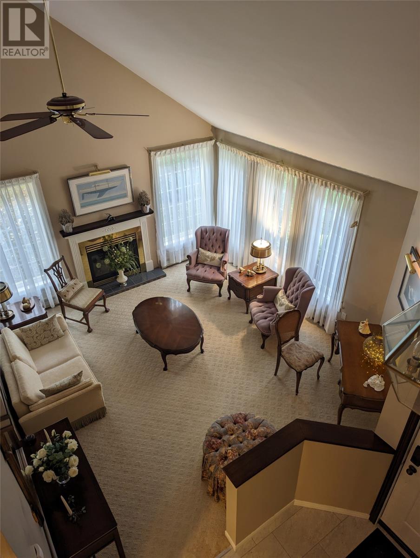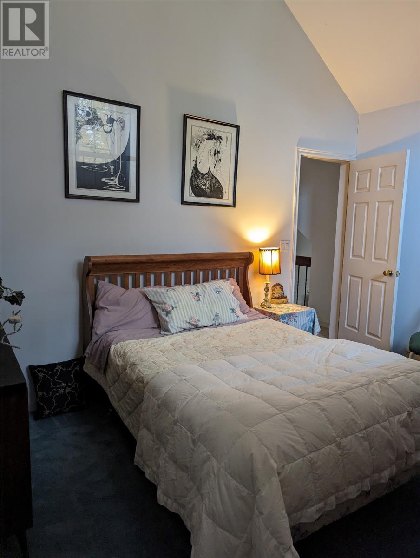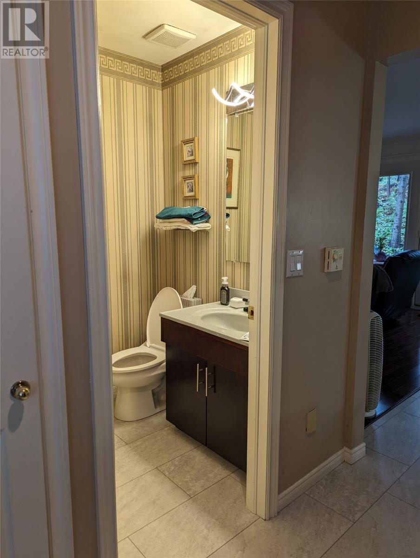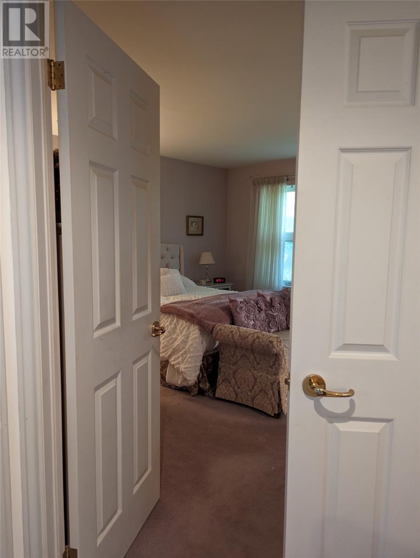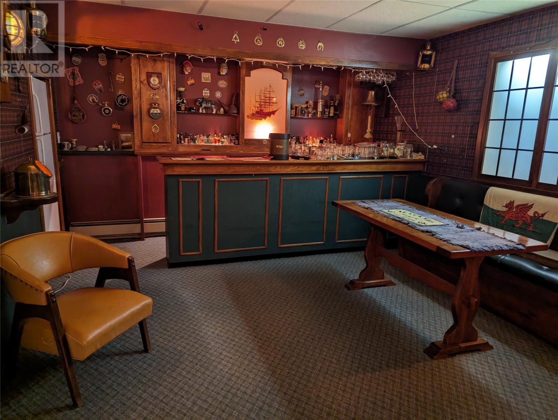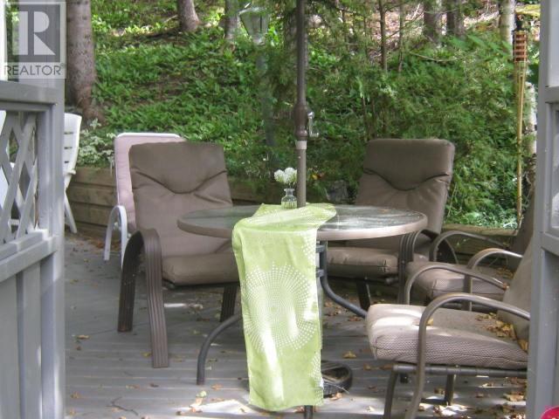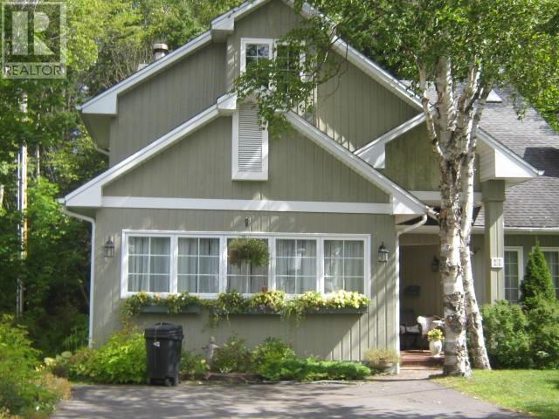Overview
- Single Family
- 4
- 4
- 3268
- 1993
Listed by: RE/MAX Realty Professionals Ltd. - Corner Brook
Description
Wait no longer....WOW....New to market. Owner has built approximately 31 years ago. Cul de sac with privacy. Enjoy your quiet along with being nestled away in center of townsite, but with lots of privacy...nobody behind. You are looking over City Park and Glynmill Pond. This home boasts four (4) nice size bedrooms with primary having full ensuite and walk-in. Stairway is oak. Main level with large kitchen combination dining room and family room. Plenty of light getting through. Stainless steel appliances. Laundry room off kitchen has clothes chute from upstairs. Living room is lovely size with fireplace, plenty of sunlight. Den off the side for your reading pleasure. New flooring on main level + 2nd fireplace. Lower level features rec room with wet bar. Also has storage space and 1/2 bath. Home has total of 2 full baths and 2 half baths. Double garage has been turned into woodworking shop; can be turned back. Wrap around patio adds to privacy. Exterior of home is done with pressure treated pine. View and be happy. (id:9704)
Rooms
- Bath (# pieces 1-6)
- Size: half
- Recreation room
- Size: 30x12
- Storage
- Size: x0
- Bath (# pieces 1-6)
- Size: half
- Den
- Size: 10x12
- Kitchen
- Size: 35x12 dinrm/fam
- Laundry room
- Size: 7x6
- Living room
- Size: 14x12
- Other
- Size: Hall
- Other
- Size: 20x16 Woodshop
- Bath (# pieces 1-6)
- Size: x0
- Bedroom
- Size: 11x13
- Bedroom
- Size: 12x12
- Bedroom
- Size: 11x9
- Ensuite
- Size: x0
- Other
- Size: Walk-in closet
- Other
- Size: Hall
- Primary Bedroom
- Size: 14x14
Details
Updated on 2024-04-22 06:02:25- Year Built:1993
- Appliances:Central Vacuum, Dishwasher
- Zoning Description:House
- Lot Size:9800 sq ft
Additional details
- Building Type:House
- Floor Space:3268 sqft
- Architectural Style:2 Level
- Stories:2
- Baths:4
- Half Baths:2
- Bedrooms:4
- Rooms:18
- Flooring Type:Carpeted, Hardwood
- Foundation Type:Concrete
- Sewer:Municipal sewage system
- Cooling Type:Air exchanger
- Heating Type:Hot water radiator heat, Radiant heat
- Exterior Finish:Other
- Fireplace:Yes
- Construction Style Attachment:Detached
Mortgage Calculator
- Principal & Interest
- Property Tax
- Home Insurance
- PMI
