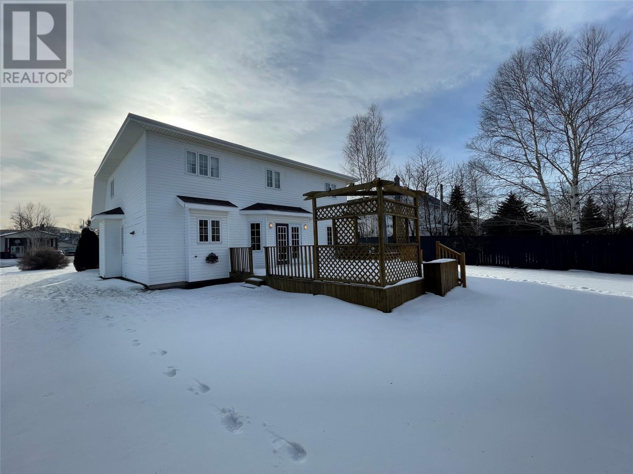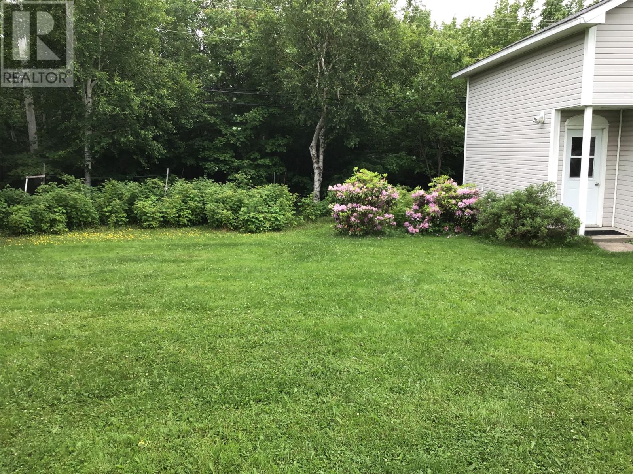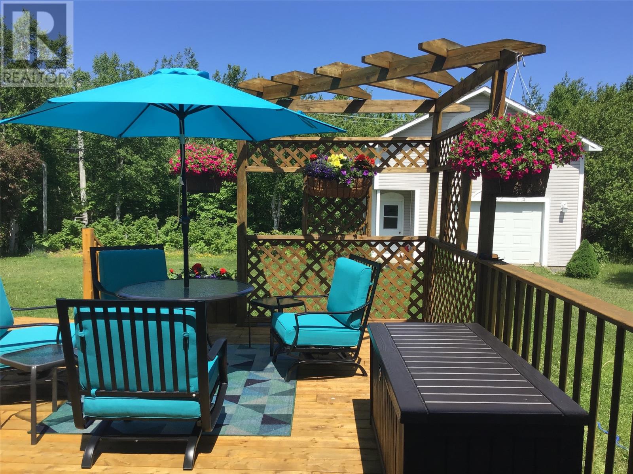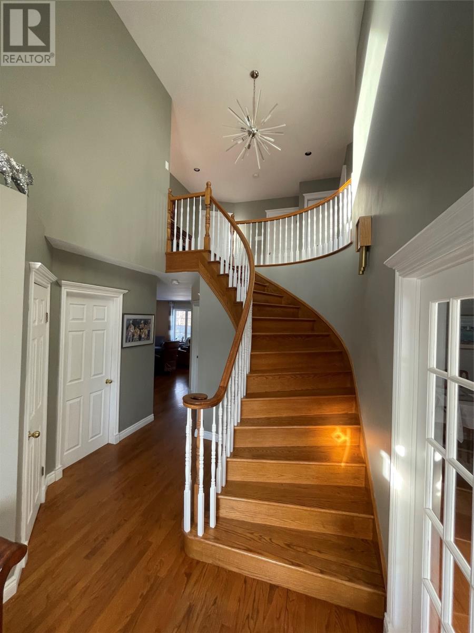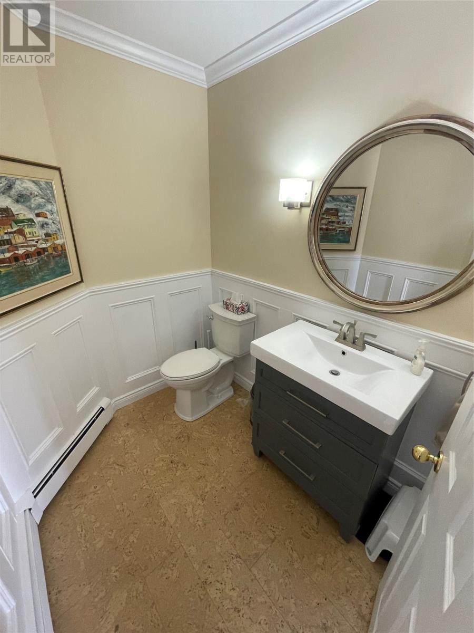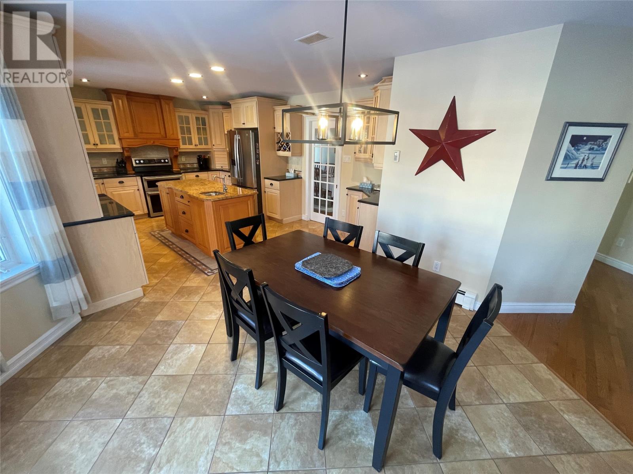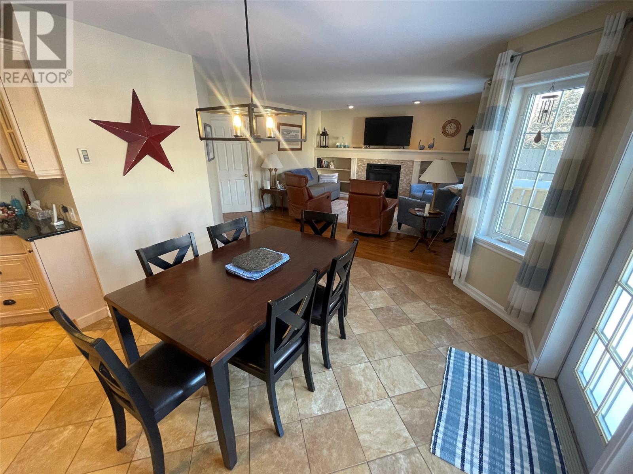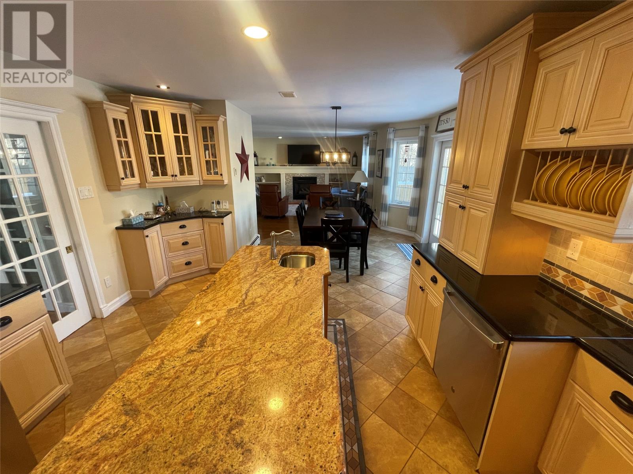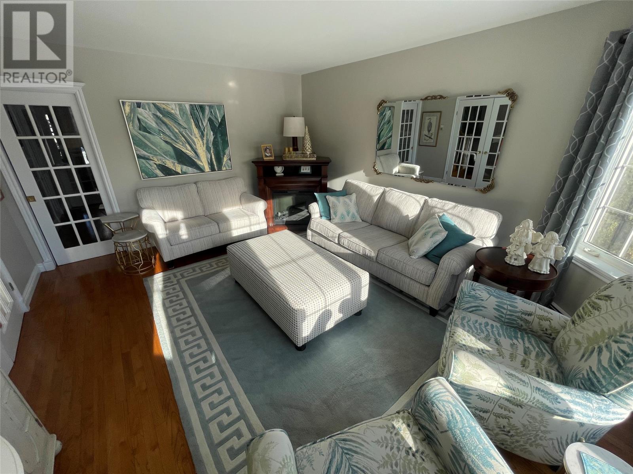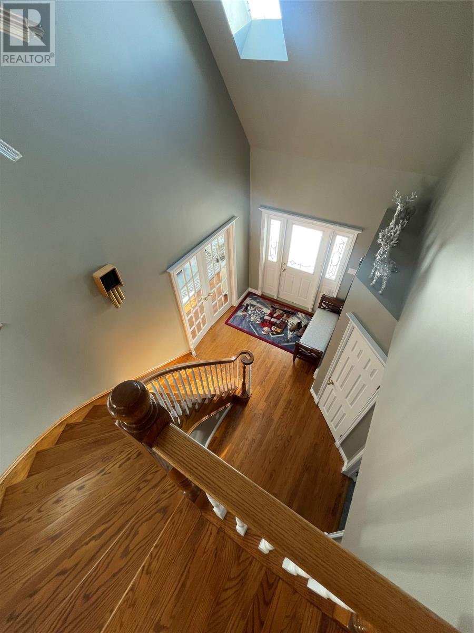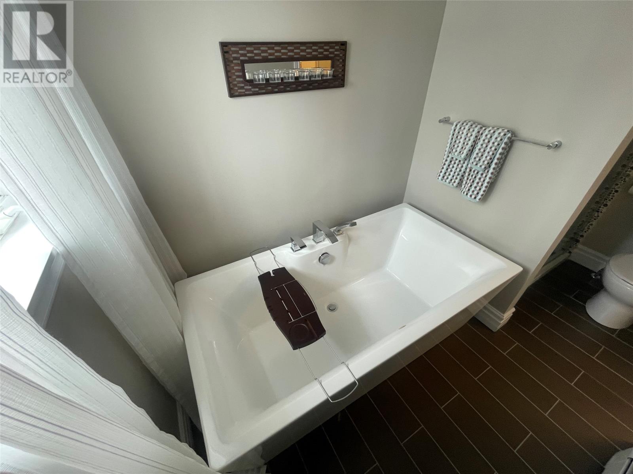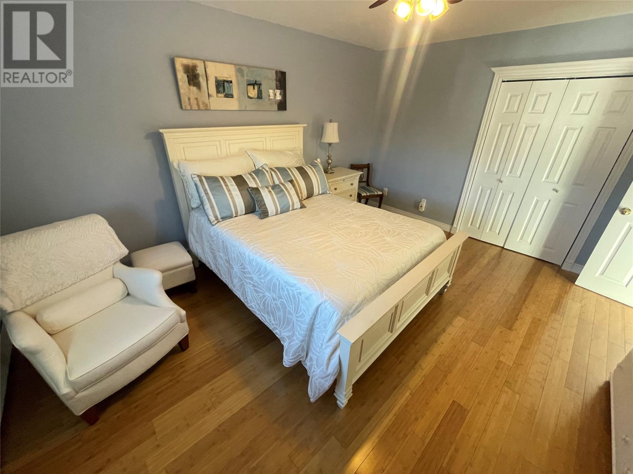Overview
- Single Family
- 4
- 3
- 2100
- 1993
Listed by: Royal LePage Generation Realty
Description
Located in a sought after neighbourhood this 4 bedroom, 3 bath home checks of all the boxes!!! Situated on a well established lot located on a greenbelt, property contains mature trees and shrubs, fully landscaped, double paved driveway, interlocking brick walkways, large rear deck, 2 garages attached 18x18 and a detached 22x24 with developed loft. Rear garden also contains a raspberry garden producing up to 50litres of berries per season. Pride of ownership is evident as you enter the bright and inviting front foyer and here you are introduced to the extravagant winding staircase. The main floor contains laundry for added convenience, office, half bath, family room with propane fireplace, formal & informal dining room, living room, and a dream kitchen possessing in floor heating, granite countertops, island and ample cabinetry. The upstairs contains 4 large bedrooms with primary bedroom containing walk in closet, ensuite with his/her vanity, soaker tub and built in ceramic shower. This floor has a main bath and lots of closet space. This house is a must see! (id:9704)
Rooms
- Bath (# pieces 1-6)
- Size: 7.1 x 5.5
- Dining room
- Size: 10.0 x 11.0
- Family room
- Size: 15.2 x 14.0
- Foyer
- Size: 8.0 x 7.3
- Laundry room
- Size: 10.4 x 6.0
- Living room
- Size: 13.0 x 16.0
- Not known
- Size: 23.7 x 12.0
- Office
- Size: 10.4 x 8.9
- Bath (# pieces 1-6)
- Size: 8.3 x 8.8
- Bedroom
- Size: 11.2 x 10.0
- Bedroom
- Size: 12.6 x 15.4
- Bedroom
- Size: 13.0 x 10.0
- Ensuite
- Size: 11.7 x 10.6
- Primary Bedroom
- Size: 14.3 x 14.9
Details
Updated on 2024-04-07 06:02:18- Year Built:1993
- Appliances:Dishwasher, Stove
- Zoning Description:House
- Lot Size:75 x 200
- Amenities:Highway, Recreation, Shopping
Additional details
- Building Type:House
- Floor Space:2100 sqft
- Architectural Style:2 Level
- Stories:2
- Baths:3
- Half Baths:1
- Bedrooms:4
- Rooms:14
- Flooring Type:Ceramic Tile, Hardwood, Laminate
- Foundation Type:Concrete, Poured Concrete
- Sewer:Municipal sewage system
- Cooling Type:Air exchanger
- Heating Type:Hot water radiator heat, Radiant heat
- Heating:Oil
- Exterior Finish:Brick, Vinyl siding
- Fireplace:Yes
Mortgage Calculator
- Principal & Interest
- Property Tax
- Home Insurance
- PMI



