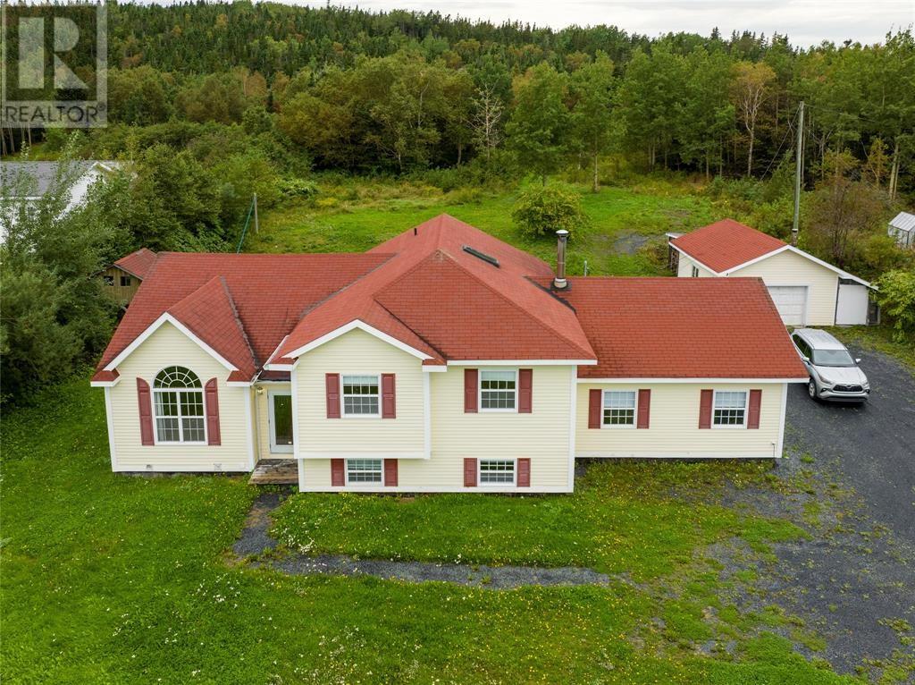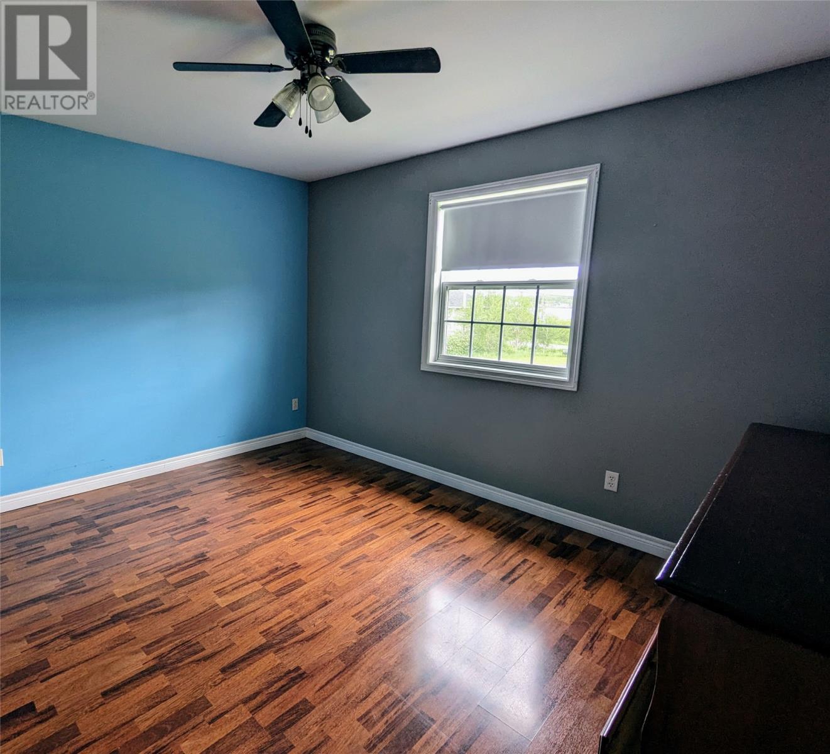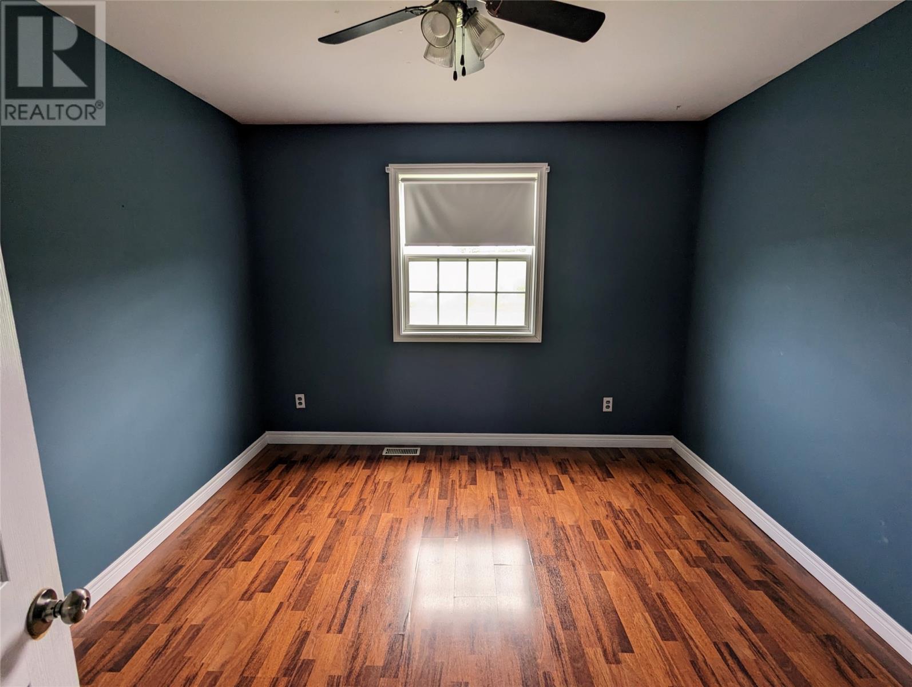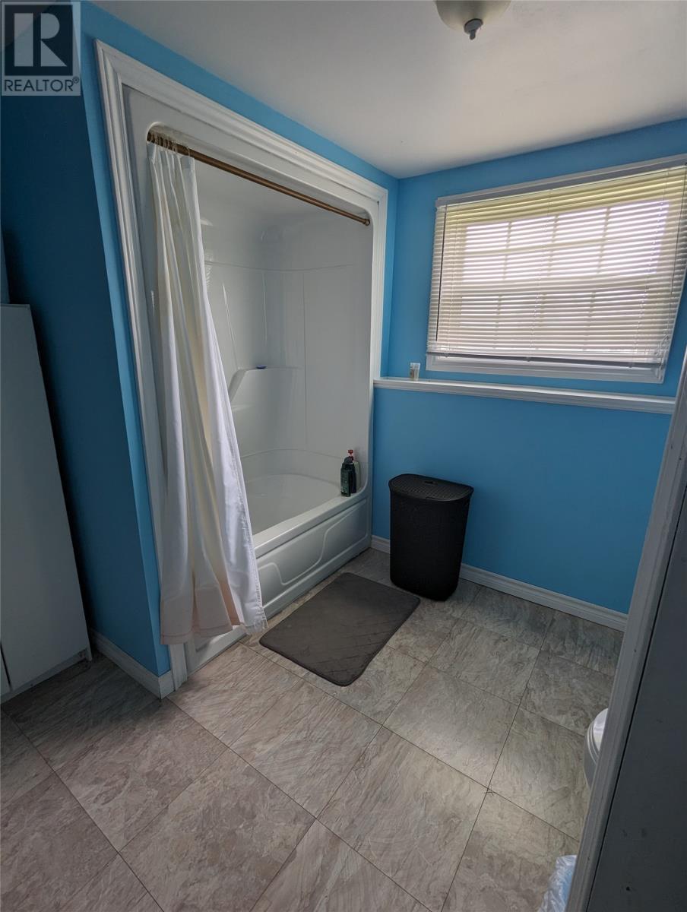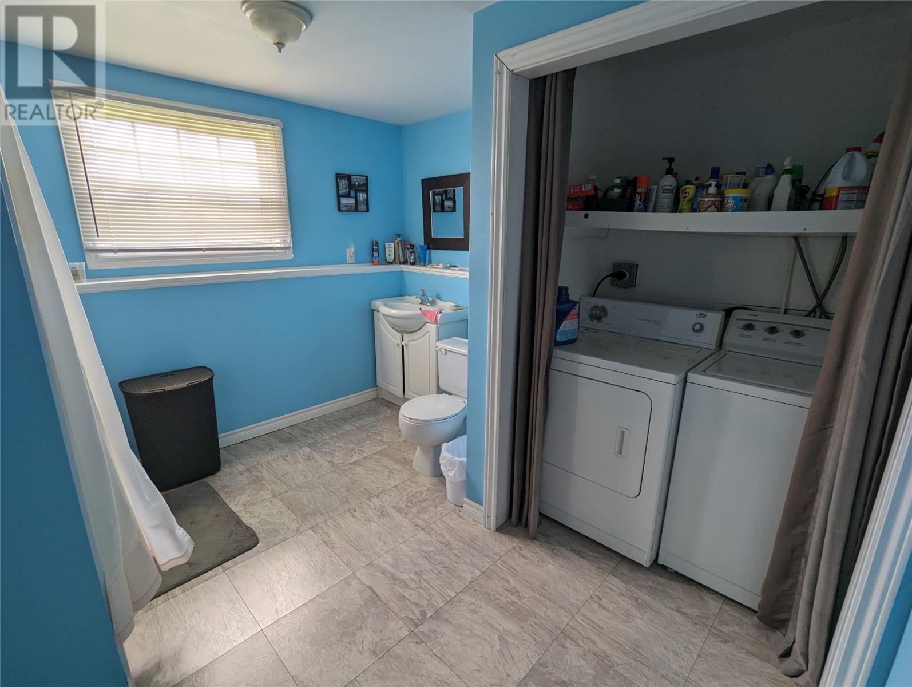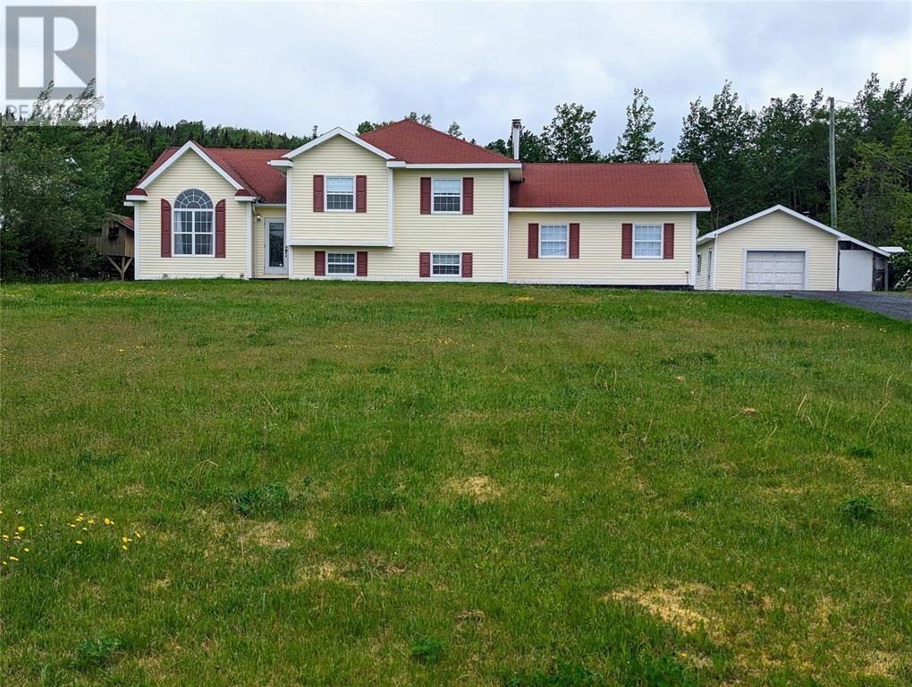Overview
- Single Family
- 4
- 2
- 1489
- 2003
Listed by: Royal LePage Turner Realty 2014 Inc
Description
Take a look at 108 Main Street, In the beautiful, scenic town of Carmanville. Just a 40 minute drive from Gander. This Uniquely designed home is built to entertain, in all areas. The large, wide open kitchen has plenty of beautiful cupboards, lots of space for cooking or baking, with a small dining area, its a great place for family and friends. On the same level, the living room has lots of natural light. The fantastic window, and design of the ceiling lets light fill the room. Up to the next level you`ll find a huge Master, and two more spacious bedrooms. In the bathroom you can relax under the skylight in your corner tub while letting the jets wash your worries away. Downstairs on the lower level you`ll find a great rec room, bedroom, a bathroom/laundry room, and furnace room. Leave the lower level and up to the garage. This garage has everything, including a fridge, stove, and wet bar. The furnace is newly WETT Certified. This charming home is located on a huge lot, with access to trails and a gorgeous ocean view. Dinner parties, backyard BBQ`s or darts in the garage. This House and property is a must see... (id:9704)
Rooms
- Bath (# pieces 1-6)
- Size: 10`.4"" x 11`
- Bedroom
- Size: 12`.7"" x 11.10""
- Family room
- Size: 19` x 16`
- Utility room
- Size: 10.7` x 7.8`
- Dining room
- Size: 10`.6"" x 12`.3""
- Kitchen
- Size: 13`.1"" x 12`.3""
- Kitchen
- Size: 13`.1"" x 12`.3""
- Not known
- Size: 21`.9"" 24`.2""
- Bath (# pieces 1-6)
- Size: 15`.10"" x 10.3""
- Bedroom
- Size: 14`.10"" x 11.4""
- Bedroom
- Size: 10`.11"" x 11.2""
- Primary Bedroom
- Size: 19`.11"" x 17.5""
Details
Updated on 2024-04-06 06:02:06- Year Built:2003
- Appliances:Dishwasher, Microwave, Wet Bar, Whirlpool
- Zoning Description:House
- Lot Size:37.555m x 139.708m x 37.875m x 142.350m
- View:Ocean view
Additional details
- Building Type:House
- Floor Space:1489 sqft
- Stories:1
- Baths:2
- Half Baths:0
- Bedrooms:4
- Rooms:12
- Flooring Type:Hardwood, Laminate, Other
- Construction Style:Sidesplit
- Foundation Type:Poured Concrete
- Sewer:Septic tank
- Heating Type:Forced air
- Heating:Electric, Wood
- Exterior Finish:Vinyl siding
- Fireplace:Yes
- Construction Style Attachment:Detached
Mortgage Calculator
- Principal & Interest
- Property Tax
- Home Insurance
- PMI
