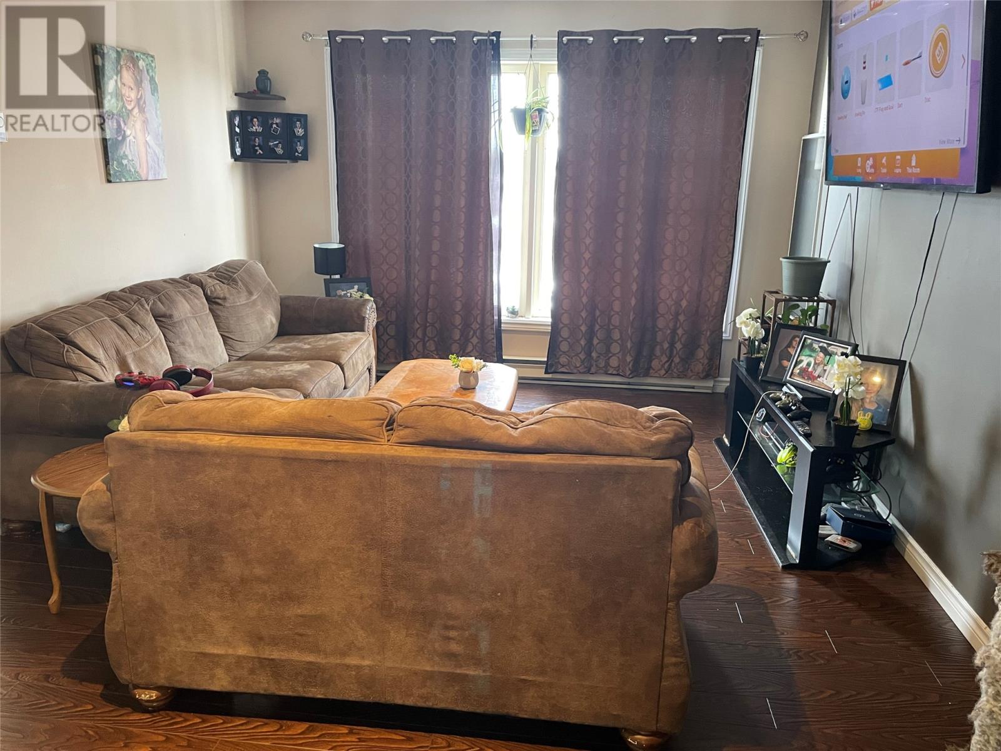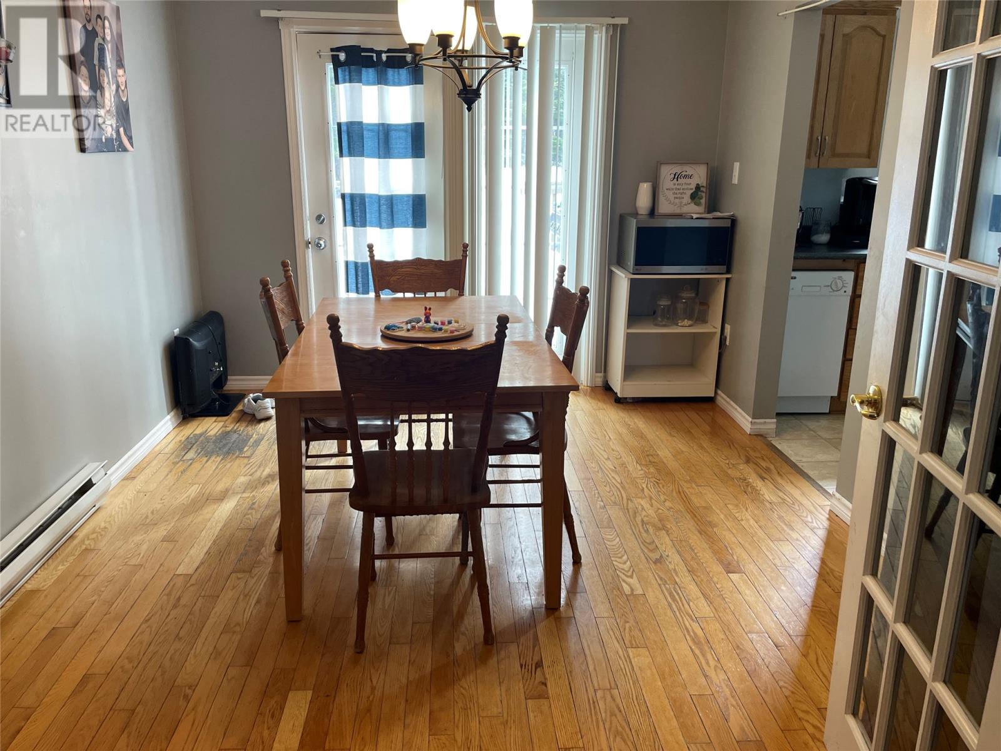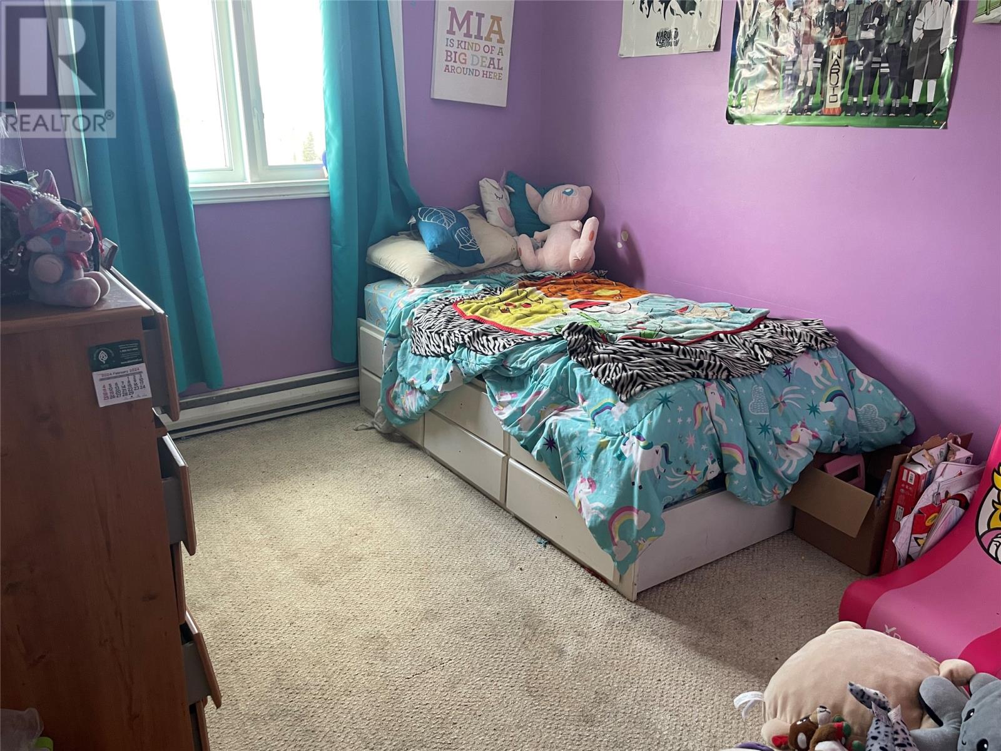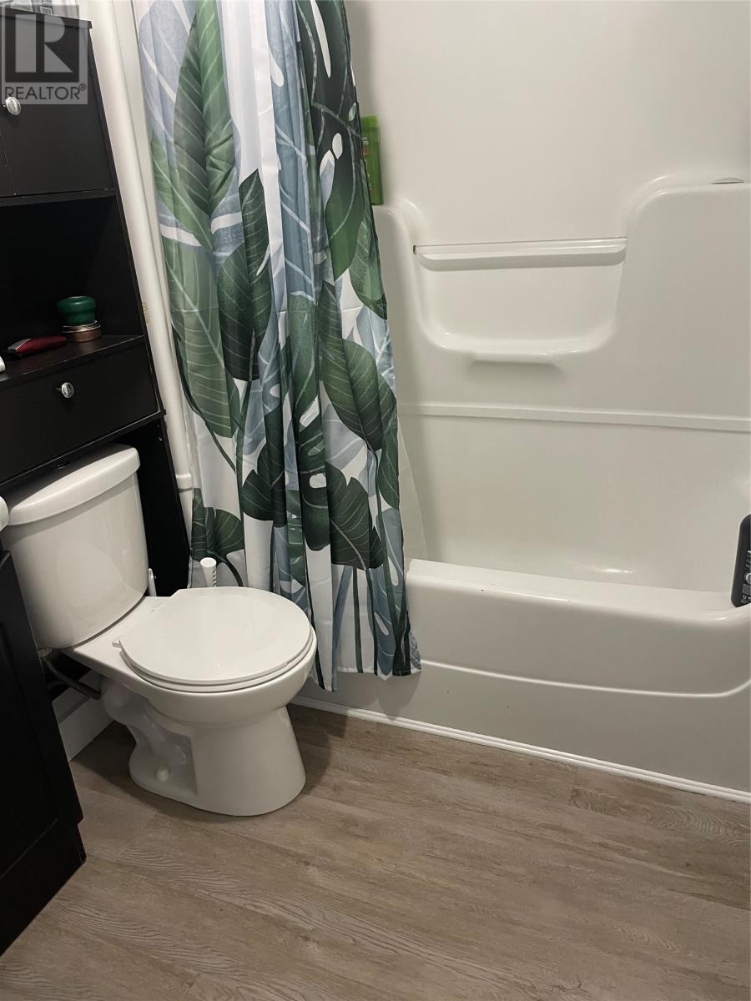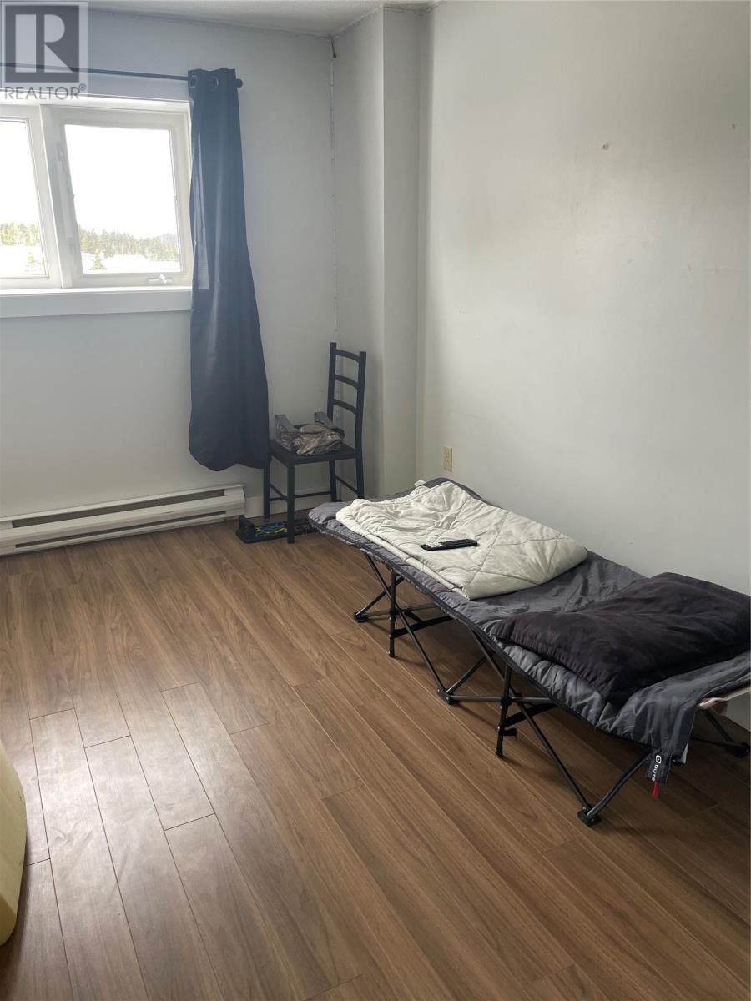Overview
- Single Family
- 5
- 3
- 2600
- 1994
Listed by: RE/MAX Realty Professionals Ltd. - Corner Brook
Description
A great investment property or live in yourself with an income. Located in Massey Drive, this bungalow features a main level kitchen, dining room, spacious living room, three bedrooms, full bath and ensuite. The dining room has access to the patio. The basement has a rec room for the main house and laundry, plus a lovely recently renovated two bedroom apartment wuth full bath, kitchen, and living room. The property has laminate and hardwood flooring. There have been upgrades inside and out, including shingles in 2020, both patios, walkway and stairs in 2011. The land is irregular in shape, narrow in the front but widens on the side and back, providing plenty of outdoor space to enjoy. (id:9704)
Rooms
- Bath (# pieces 1-6)
- Size: 1--4pc
- Laundry room
- Size: 8.5 X 11
- Not known
- Size: 9.5 X 8.5
- Not known
- Size: 14 X 10.5
- Not known
- Size: 12 X 9.5
- Not known
- Size: 12 X 8.5
- Recreation room
- Size: 17 X 11
- Bath (# pieces 1-6)
- Size: 1--4pc
- Bedroom
- Size: 12.5 X 12.5
- Bedroom
- Size: 9.5 X 11
- Bedroom
- Size: 14.5 X 9.5
- Dining room
- Size: 12 X 8
- Ensuite
- Size: 1--2pc
- Kitchen
- Size: 11 X 8
- Living room
- Size: 12 X 17
Details
Updated on 2024-04-28 06:02:10- Year Built:1994
- Appliances:Dishwasher
- Zoning Description:Two Apartment House
- Lot Size:45 X 106/178 X 160
- Amenities:Highway, Shopping
Additional details
- Building Type:Two Apartment House
- Floor Space:2600 sqft
- Architectural Style:Bungalow
- Stories:1
- Baths:3
- Half Baths:1
- Bedrooms:5
- Rooms:15
- Flooring Type:Carpeted, Laminate, Other
- Foundation Type:Concrete
- Sewer:Municipal sewage system
- Cooling Type:Air exchanger
- Heating Type:Baseboard heaters
- Heating:Electric
- Exterior Finish:Vinyl siding
- Construction Style Attachment:Detached
Mortgage Calculator
- Principal & Interest
- Property Tax
- Home Insurance
- PMI


