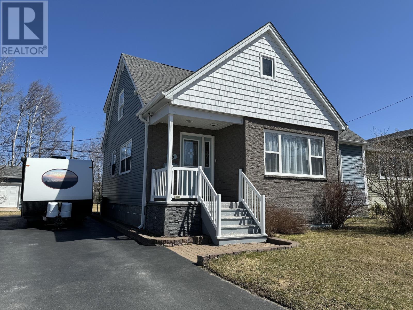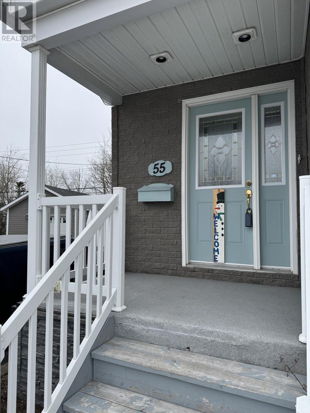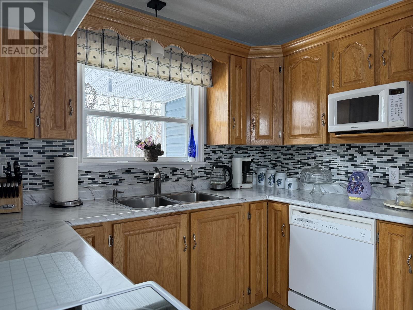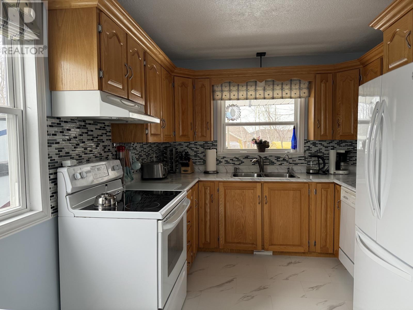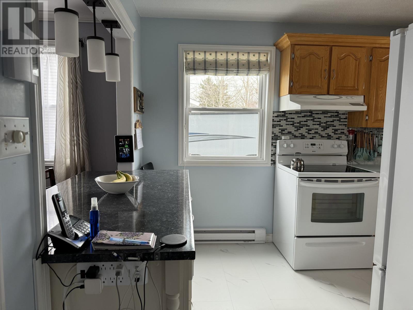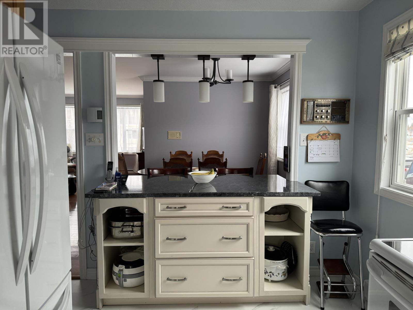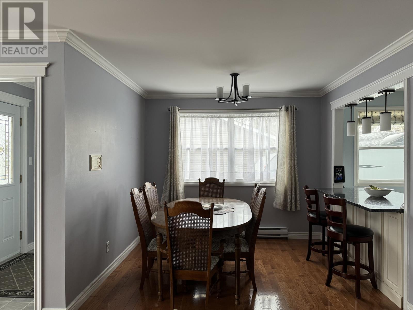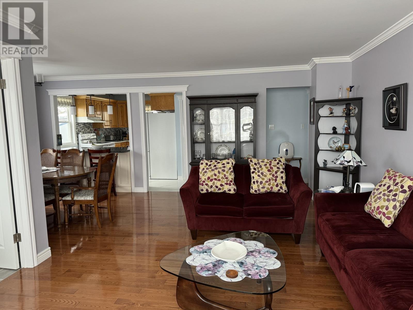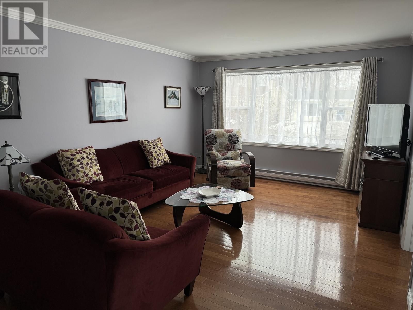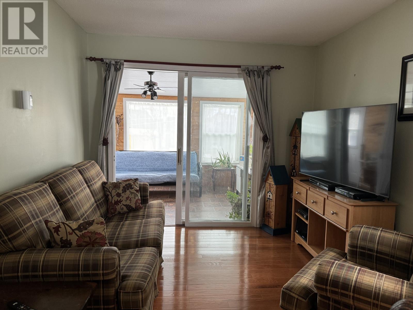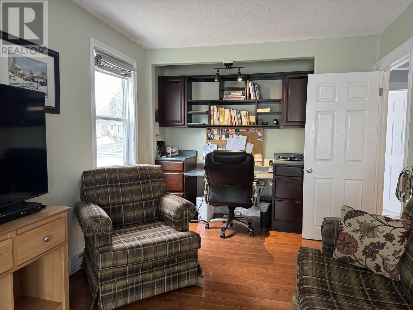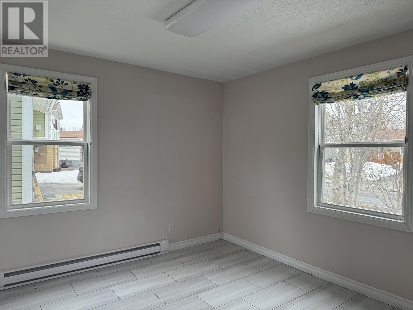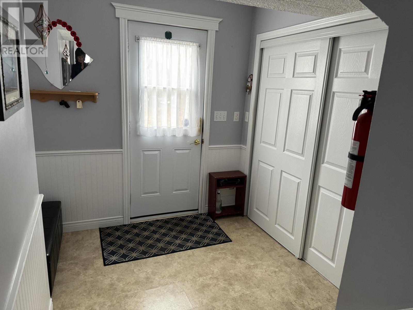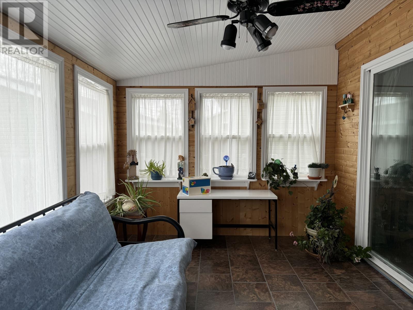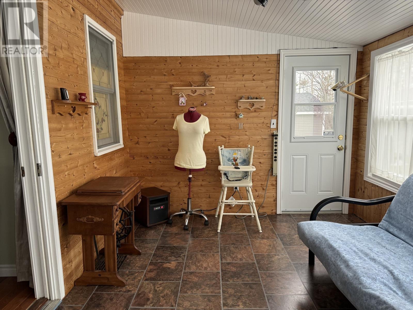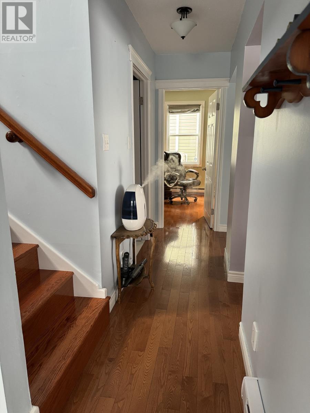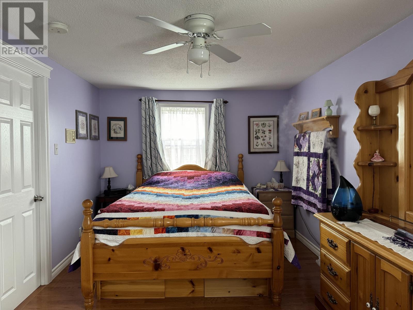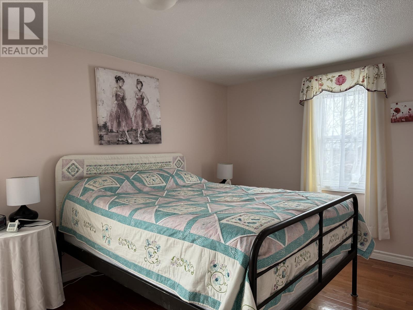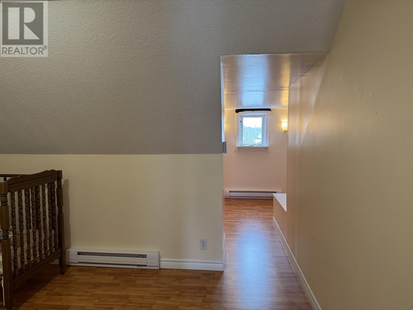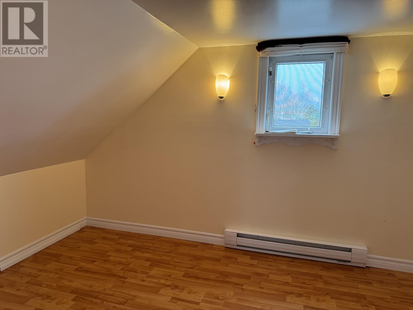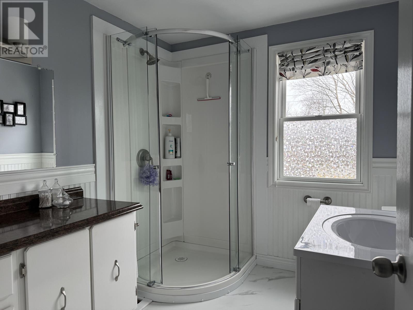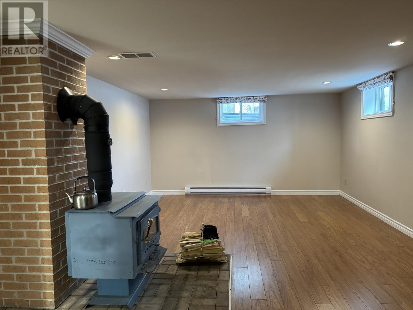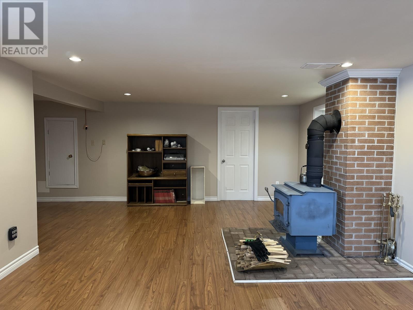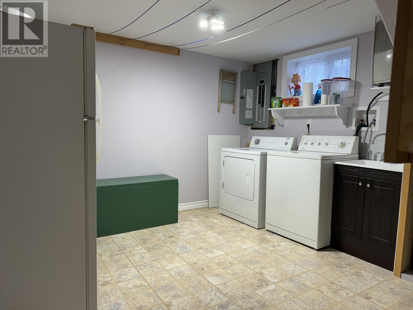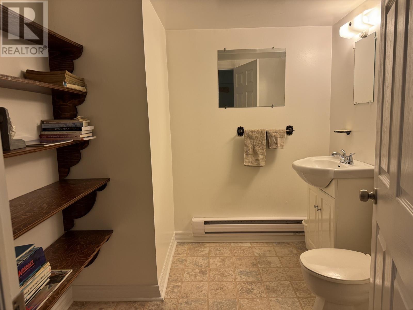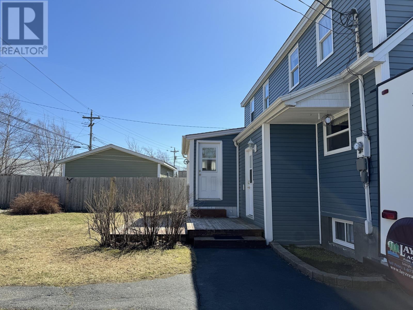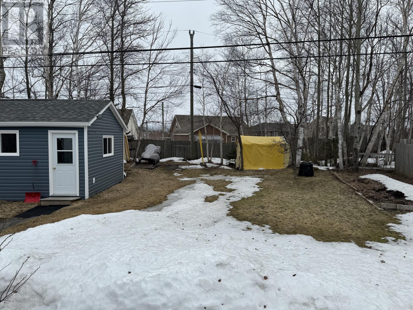Overview
- Single Family
- 5
- 3
- 2700
- 1978
Listed by: Sutton Group - Beatons Realty Ltd.
Description
Welcome to 55 Byrd Aveâ¦. This spacious 5 bedroom, 2 ½ bath home is move in ready! On the main level youâll find the kitchen, dining area, formal living room, main bath and 2 bedrooms, one currently an office/den with a patio door to the sunroom. There is also a large back porch that leads to the backyard. Upstairs has 3 bedrooms (with potential for the 4th ), 2 of which flows into each other. Downstairs, you are greeted with a great rec room with woodstove, large laundry(with shoot)/storage room, a room currently used as a gym and a cold room. Over the last few years, this home has had new light fixtures, doors, heaters, trims, hardware, outlets and switches replaced. As well as most of the flooring and paint. Driveway with parking for 6-8 vehicles was paved 2016; 30 year shingles were done 2016; electrical panel upgraded 2015. This beautiful, bright and meticulous Cape Cod home is great for any family! (id:9704)
Rooms
- Bedroom
- Size: 10 X 13
- Recreation room
- Size: 32 X 13
- Bedroom
- Size: 9 1/2 X 12.5
- Dining room
- Size: 9.7 X 8.3
- Kitchen
- Size: 9 1/2 X 12.5
- Living room
- Size: 19 1/2 X 12 1/2
- Bedroom
- Size: 9.3 X 16
- Bedroom
- Size: 10.2 X 11 1/2
- Primary Bedroom
- Size: 9.7 X 16 1/2
Details
Updated on 2024-04-28 06:02:10- Year Built:1978
- Appliances:Dishwasher
- Zoning Description:House
- Lot Size:50x119x72x108
Additional details
- Building Type:House
- Floor Space:2700 sqft
- Architectural Style:2 Level
- Stories:2
- Baths:3
- Half Baths:1
- Bedrooms:5
- Flooring Type:Carpeted, Hardwood, Other
- Foundation Type:Block
- Sewer:Municipal sewage system
- Heating:Electric, Wood
- Exterior Finish:Brick, Vinyl siding
- Fireplace:Yes
Mortgage Calculator
- Principal & Interest
- Property Tax
- Home Insurance
- PMI
